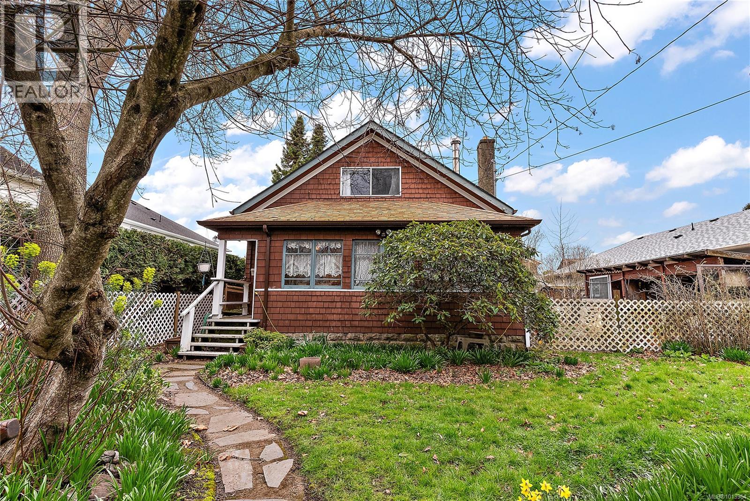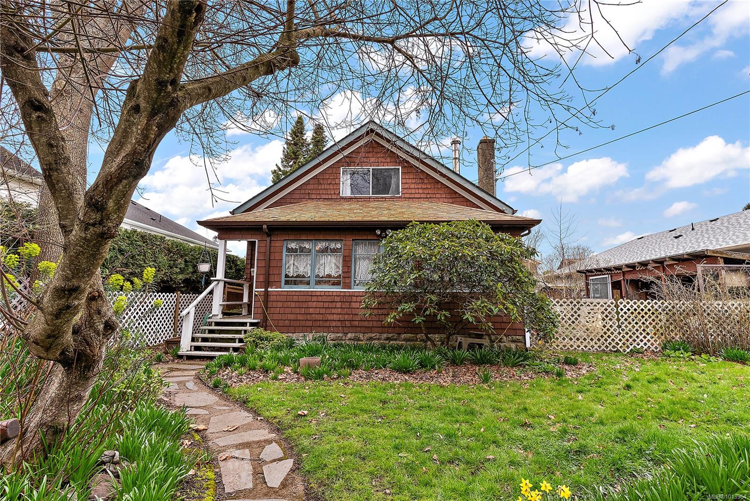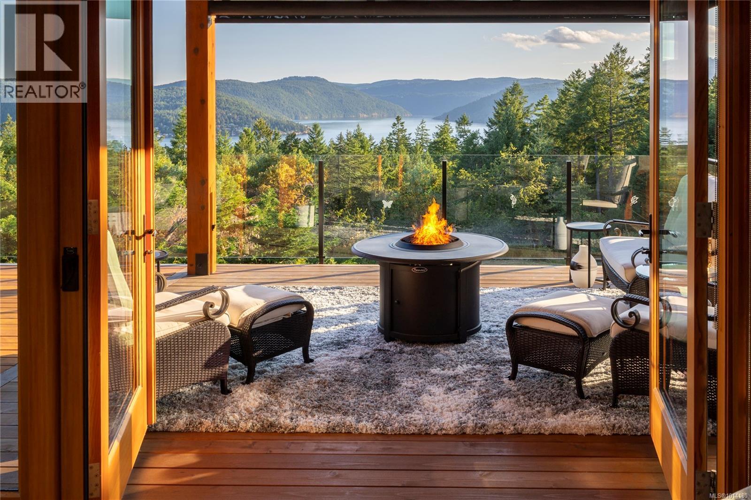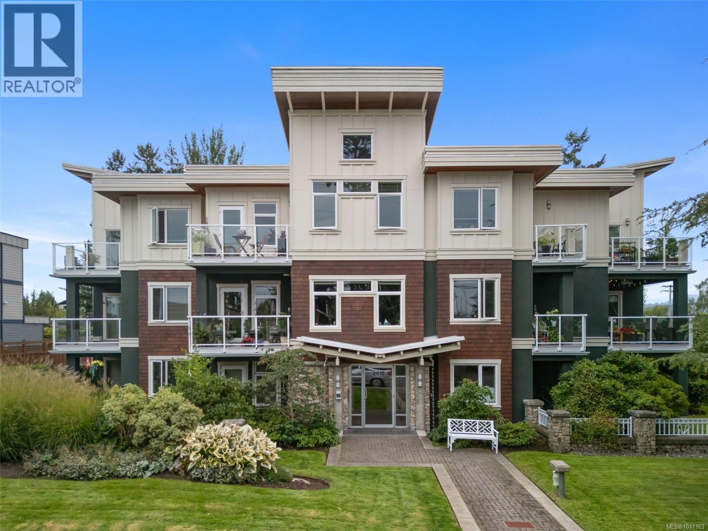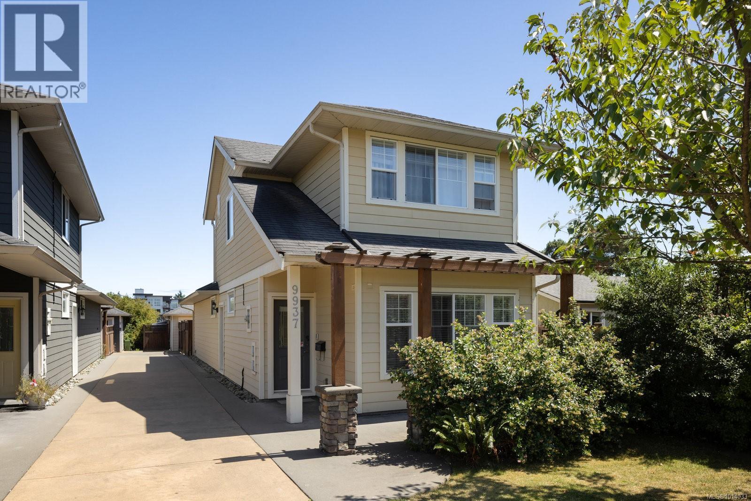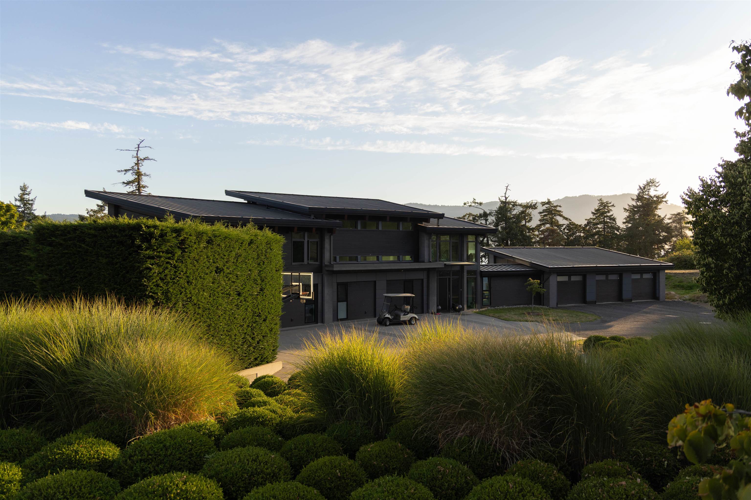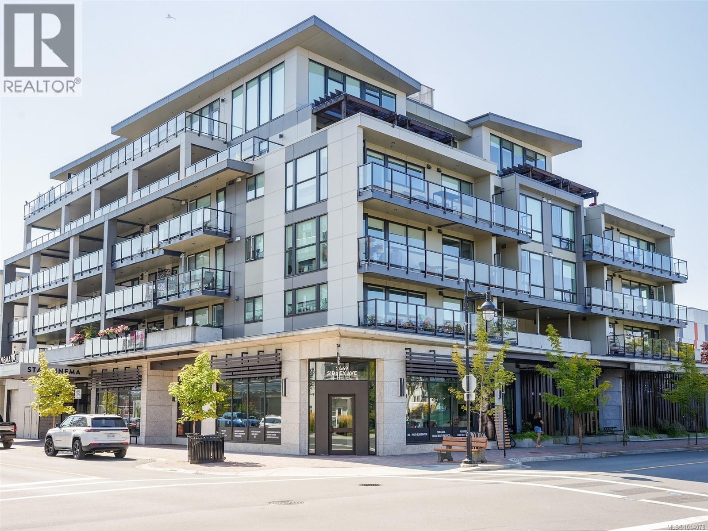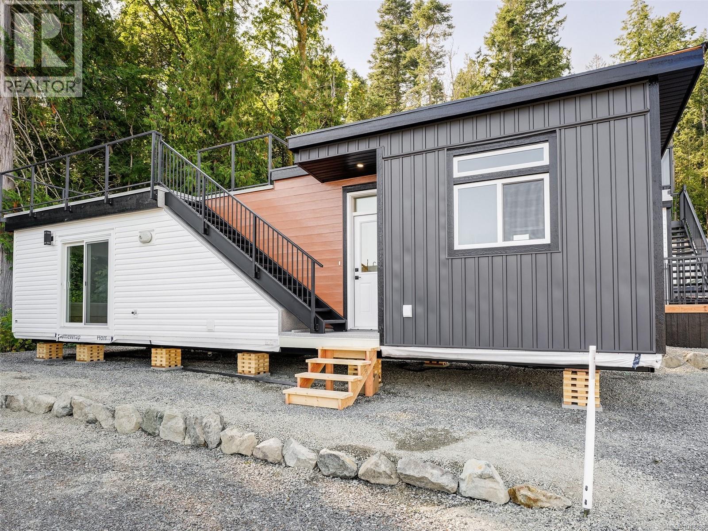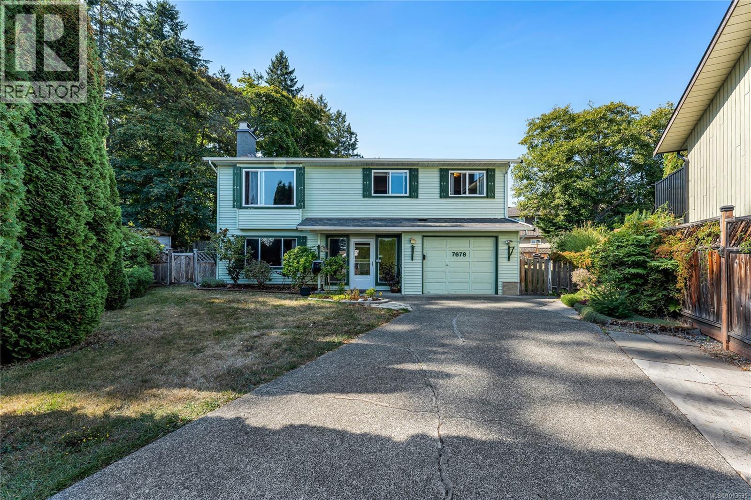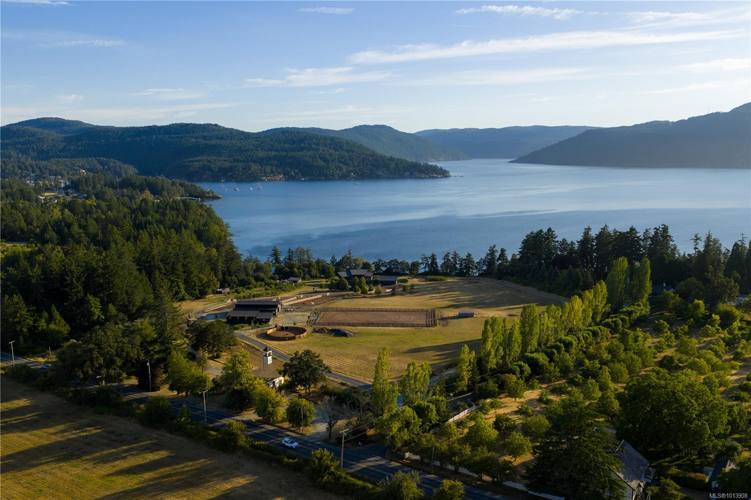- Houseful
- BC
- Sidney
- Sidney North-East
- 10471 Resthaven Dr Unit 26 Dr
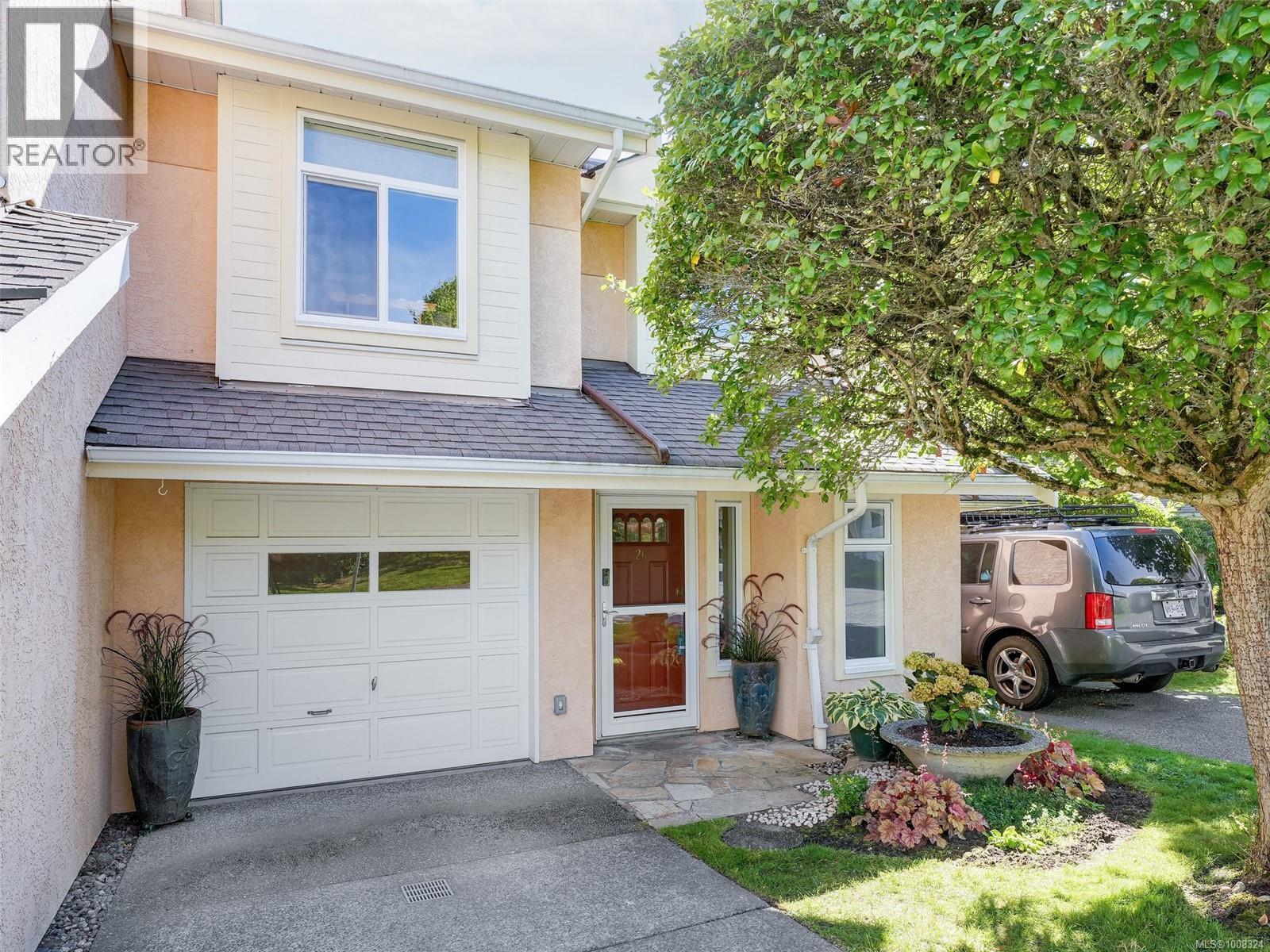
10471 Resthaven Dr Unit 26 Dr
10471 Resthaven Dr Unit 26 Dr
Highlights
Description
- Home value ($/Sqft)$415/Sqft
- Time on Housefulnew 2 hours
- Property typeSingle family
- Neighbourhood
- Median school Score
- Year built1991
- Mortgage payment
Discover this inviting 3-bedroom, 3-bathroom townhouse offering versatile living in a prime location. The updated kitchen flows seamlessly into a well-designed living space, perfect for both everyday comfort and entertaining. One of the bedrooms, without a closet, provides the flexibility to use as a guest room, office, or studio. Recently upgraded with all new windows, this home is move-in ready. Step outside to enjoy nearby amenities—marina, restaurants, tennis courts, a lovely park and playground, and the Shoal Harbour Bird Sanctuary with walking paths just a block from the ocean. A private patio garden offers a perfect quiet space. Conveniently close to a hospital, library, recreation centre, airport, and ferry terminal, this home blends lifestyle and practicality in a beautiful green-space setting. Some furniture negotiable. (id:63267)
Home overview
- Cooling None
- Heat source Electric, natural gas
- Heat type Baseboard heaters
- # parking spaces 2
- # full baths 3
- # total bathrooms 3.0
- # of above grade bedrooms 3
- Has fireplace (y/n) Yes
- Community features Pets allowed, family oriented
- Subdivision Sidney north-east
- Zoning description Multi-family
- Lot dimensions 1851
- Lot size (acres) 0.043491542
- Building size 1809
- Listing # 1008324
- Property sub type Single family residence
- Status Active
- Bedroom 3.962m X 3.048m
Level: 2nd - Bedroom 4.267m X 3.048m
Level: 2nd - Ensuite 4 - Piece
Level: 2nd - Primary bedroom 3.962m X 3.658m
Level: 2nd - Bathroom 4 - Piece
Level: 2nd - 3.658m X 3.658m
Level: Main - 3.658m X 1.829m
Level: Main - Dining room 3.962m X 3.658m
Level: Main - Kitchen 3.353m X 2.438m
Level: Main - Bathroom 2 - Piece
Level: Main - Living room 4.877m X 3.048m
Level: Main
- Listing source url Https://www.realtor.ca/real-estate/28873623/26-10471-resthaven-dr-sidney-sidney-north-east
- Listing type identifier Idx

$-1,511
/ Month

