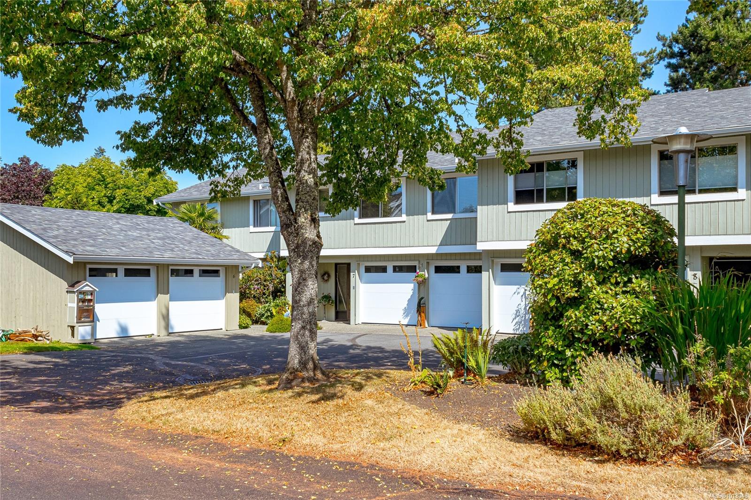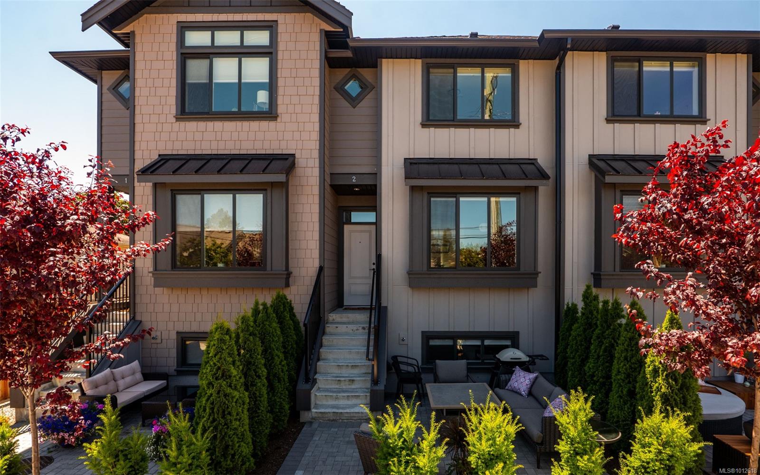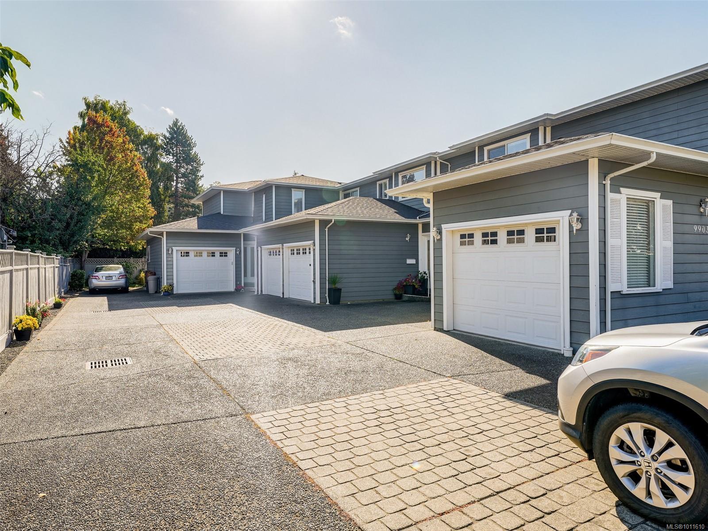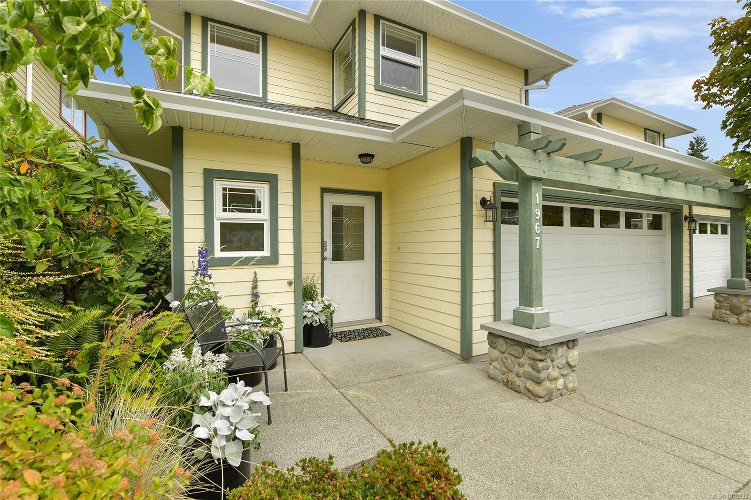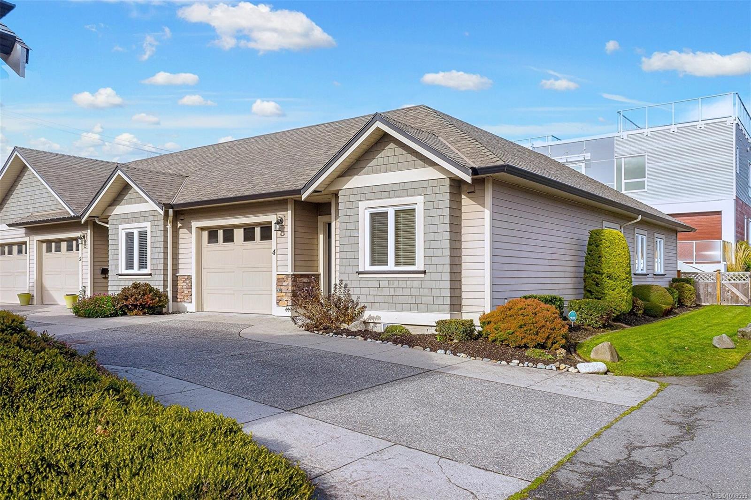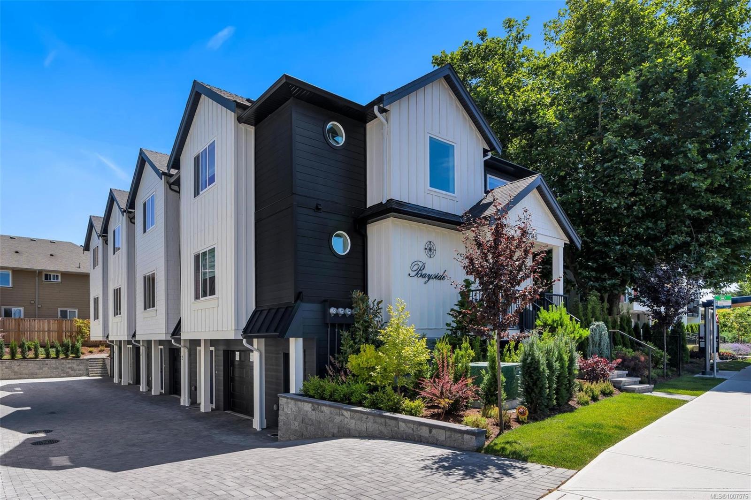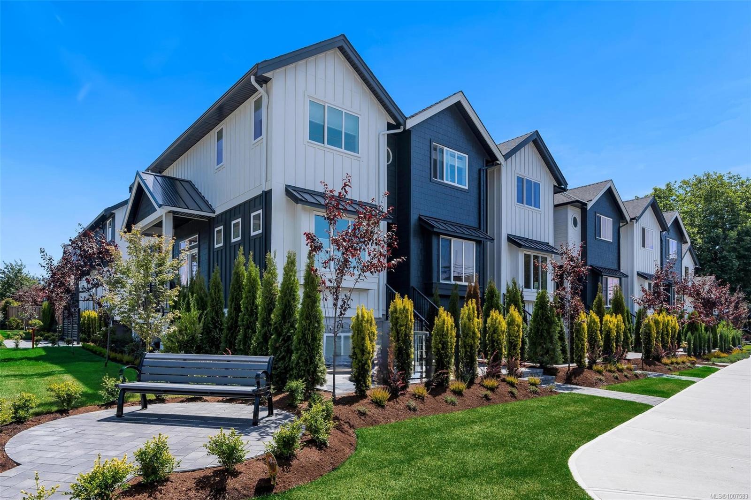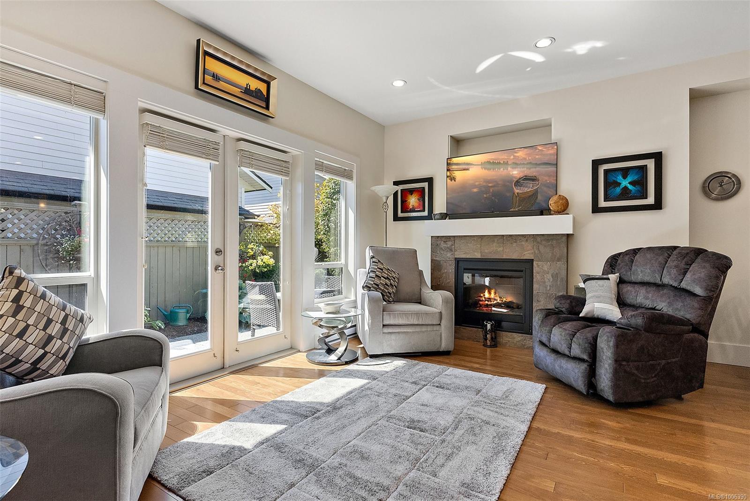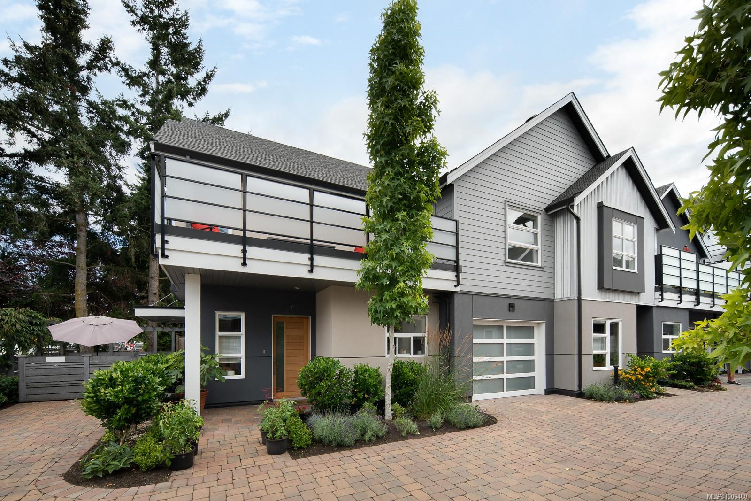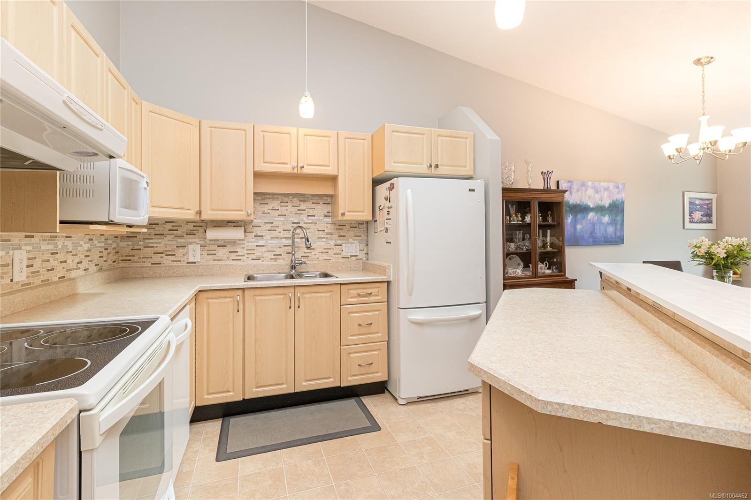- Houseful
- BC
- Sidney
- Sidney North-East
- 10480 Resthaven Dr Apt 13
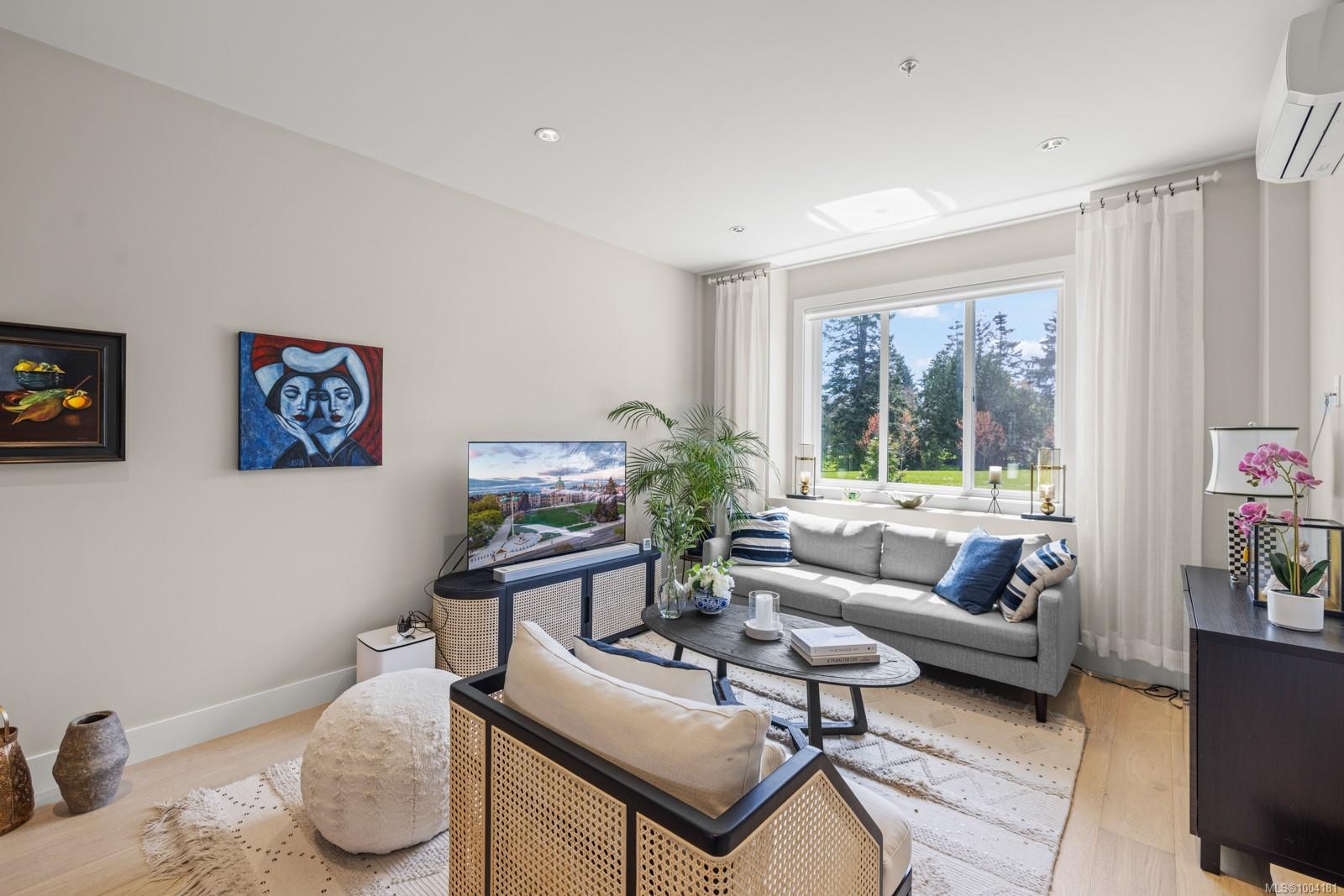
10480 Resthaven Dr Apt 13
10480 Resthaven Dr Apt 13
Highlights
Description
- Home value ($/Sqft)$610/Sqft
- Time on Houseful77 days
- Property typeResidential
- Neighbourhood
- Median school Score
- Lot size1,742 Sqft
- Year built2022
- Garage spaces1
- Mortgage payment
Set off the road, on the quiet side of the complex & with direct access to Melville Park, this 3-bed, 4-bath townhome offers privacy, green space, & excellent walkability. The layout includes two upper-level bedrooms with ensuites, plus a third bedroom & full bath downstairs—ideal for guests, teens, or a home office. The kitchen features quartz countertops, full-height cabinets, & a spacious island. Nine-foot ceilings & oversized windows create bright, welcoming spaces with tranquil park views. Enjoy year-round comfort with a ducted heat pump & wall unit for efficient heating & cooling on both main & upper floor. Outside, the fully-fenced patio includes sunny southern exposure & irrigation for your personal garden. Additional features include heated bathroom floors, full-size laundry, parking in the oversized EV-ready garage, & a powder room on the main. Walk to the local middle & high schools, oceanfront paths, the beach, & be in downtown Sidney in minutes.
Home overview
- Cooling Air conditioning
- Heat type Baseboard, heat pump, radiant floor
- Sewer/ septic Sewer to lot
- # total stories 3
- Construction materials Frame wood, shingle-other
- Foundation Concrete perimeter
- Roof Asphalt shingle
- Exterior features Balcony/patio, fenced, low maintenance yard
- # garage spaces 1
- # parking spaces 1
- Has garage (y/n) Yes
- Parking desc Garage
- # total bathrooms 4.0
- # of above grade bedrooms 3
- # of rooms 14
- Flooring Carpet, tile, wood
- Appliances Dishwasher, f/s/w/d, microwave
- Has fireplace (y/n) No
- Laundry information In unit
- Interior features Closet organizer, dining/living combo
- County Capital regional district
- Area Sidney
- Subdivision Melville parkside
- View Other
- Water source Municipal
- Zoning description Residential
- Directions 5832
- Exposure North
- Lot desc Marina nearby, park setting, quiet area, recreation nearby, southern exposure
- Lot size (acres) 0.04
- Basement information None
- Building size 1704
- Mls® # 1004181
- Property sub type Townhouse
- Status Active
- Virtual tour
- Tax year 2024
- Laundry Second: 0.864m X 1.651m
Level: 2nd - Bathroom Second
Level: 2nd - Ensuite Second
Level: 2nd - Second: 0.914m X 2.515m
Level: 2nd - Bedroom Second: 3.632m X 3.2m
Level: 2nd - Primary bedroom Second: 3.581m X 4.75m
Level: 2nd - Lower: 4.877m X 3.81m
Level: Lower - Lower: 4.699m X 5.842m
Level: Lower - Bedroom Lower: 2.794m X 2.972m
Level: Lower - Bathroom Lower
Level: Lower - Kitchen Main: 3.581m X 4.191m
Level: Main - Living room Main: 3.581m X 3.962m
Level: Main - Dining room Main: 3.632m X 3.404m
Level: Main - Bathroom Main
Level: Main
- Listing type identifier Idx

$-2,471
/ Month

