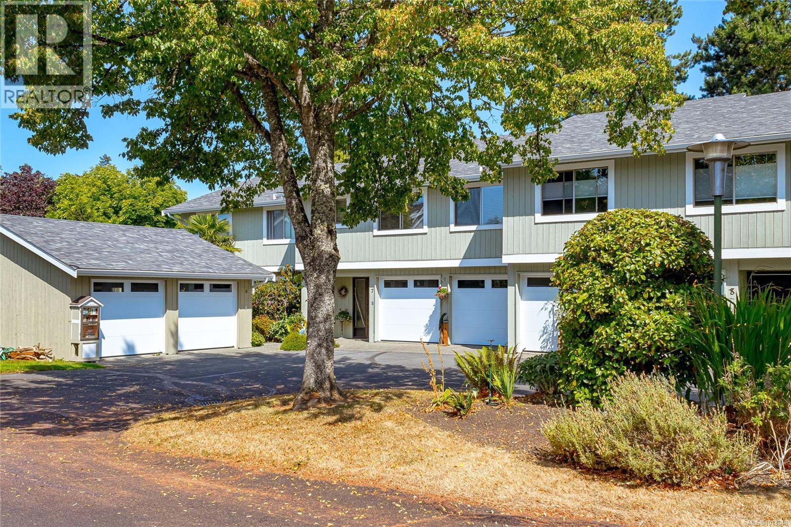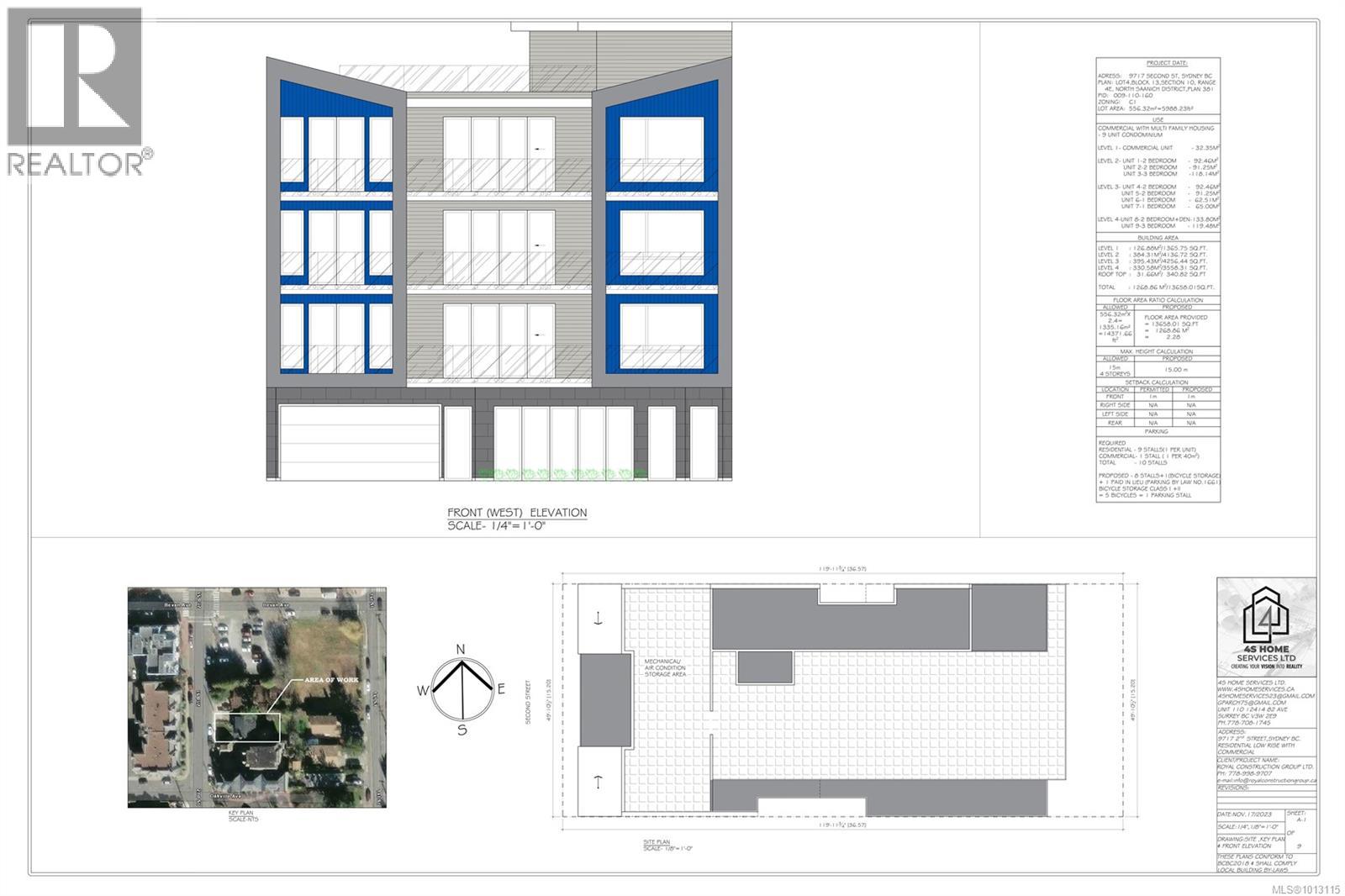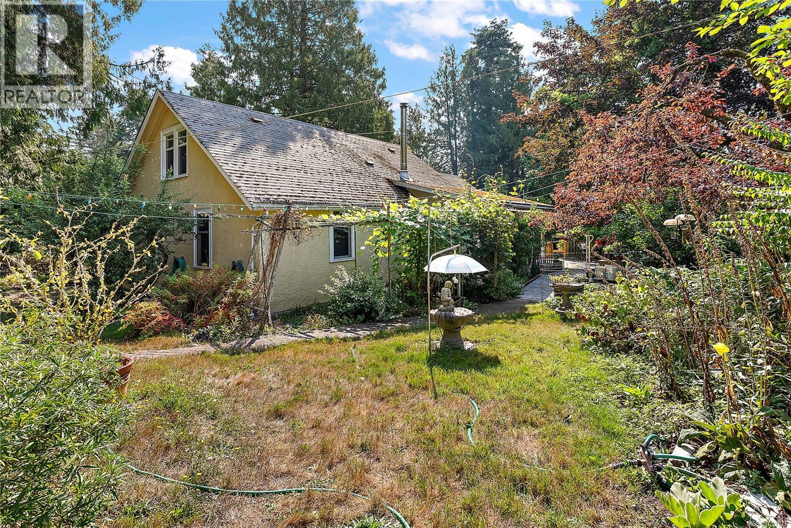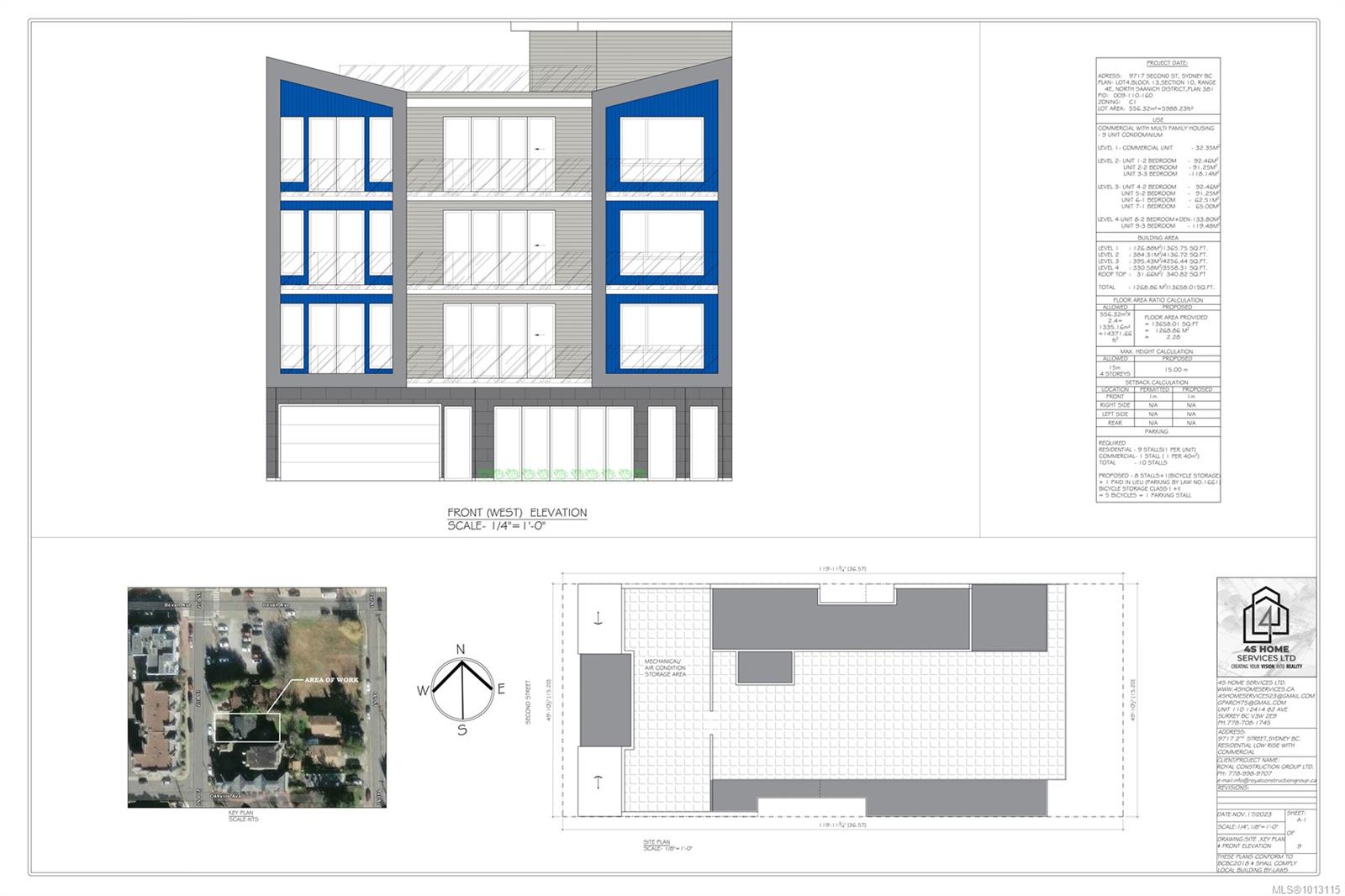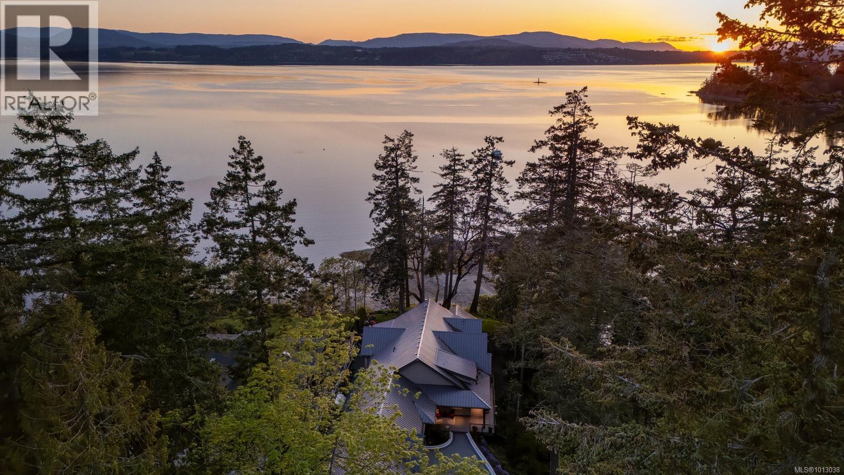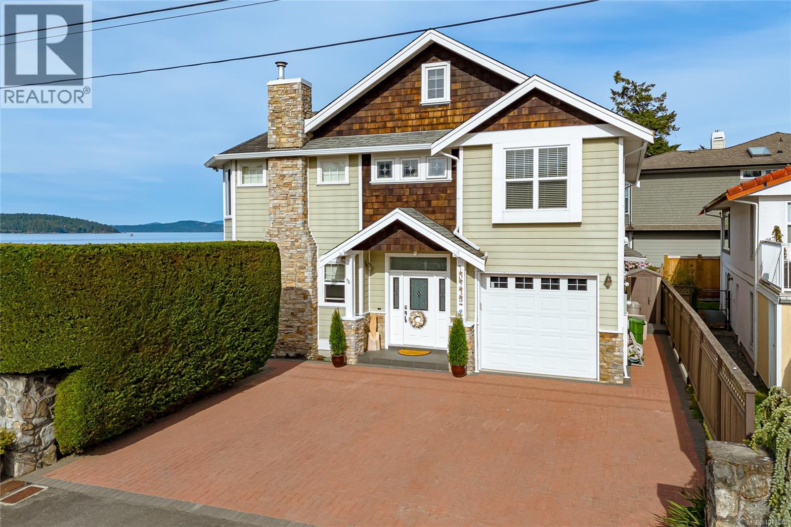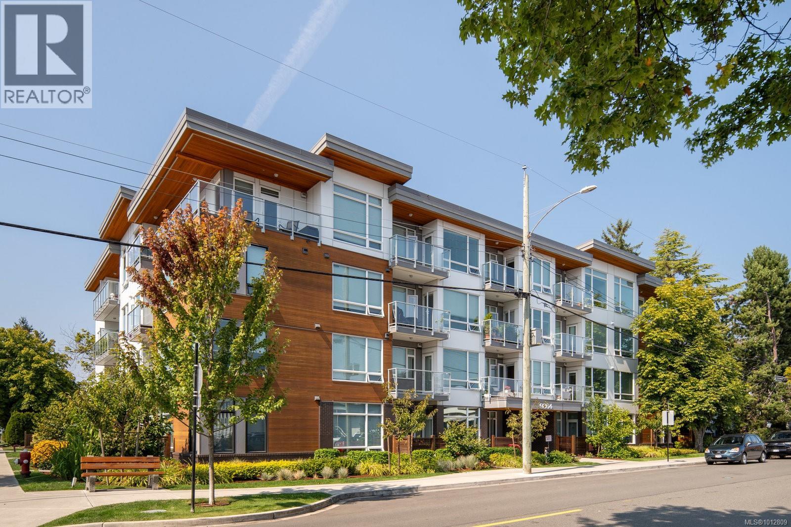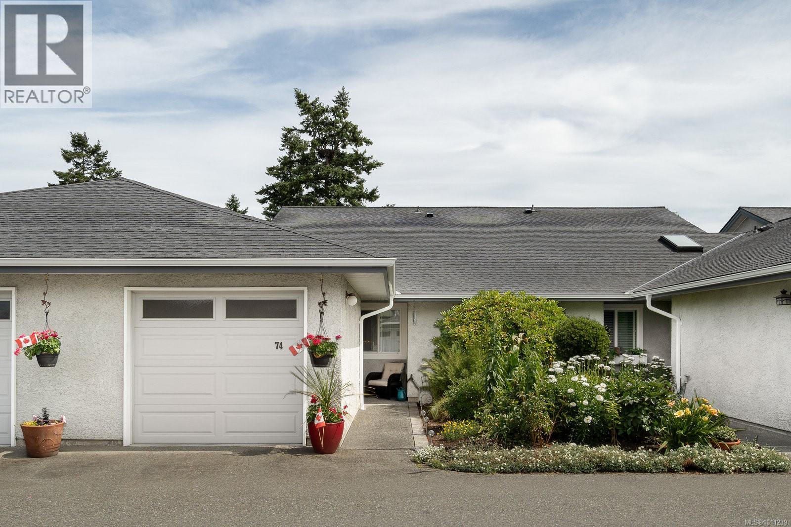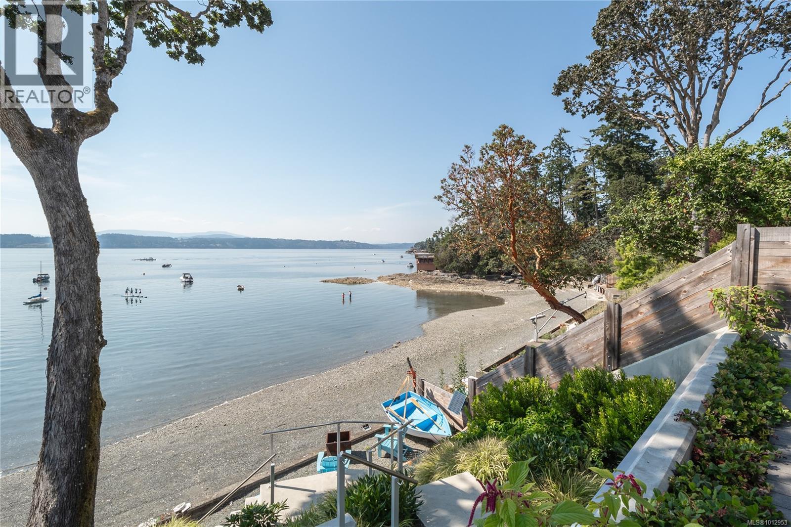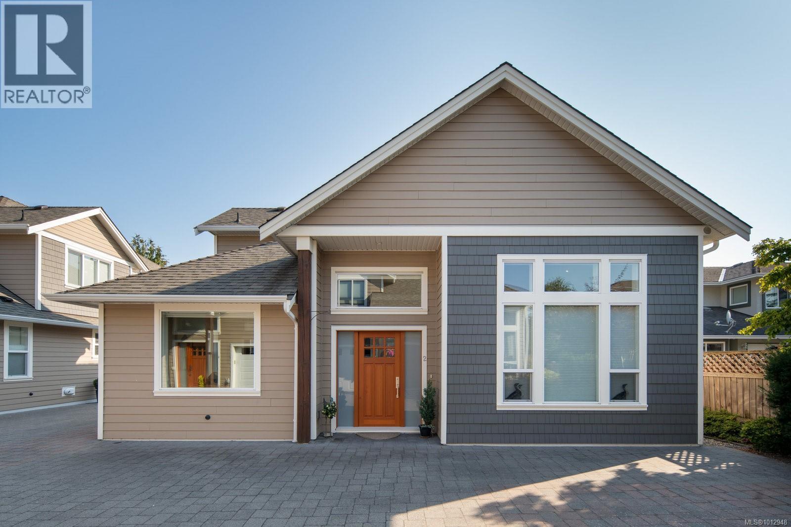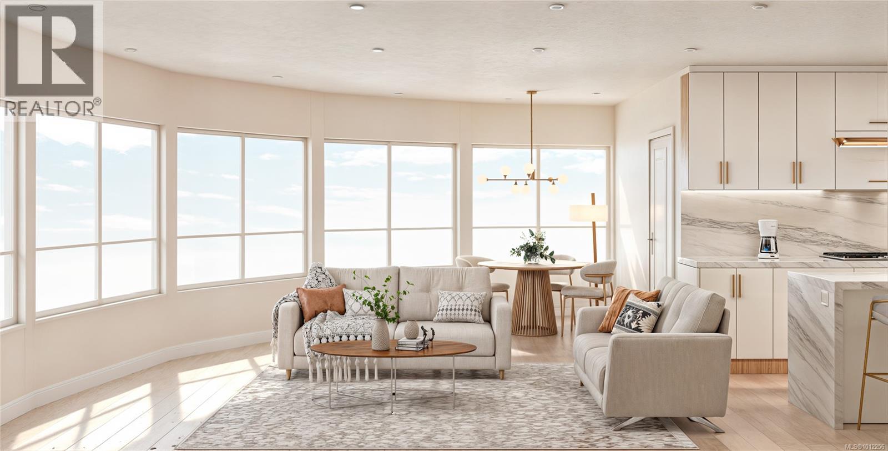- Houseful
- BC
- Sidney
- Sidney North-East
- 10490 Resthaven Dr Unit 2 Dr
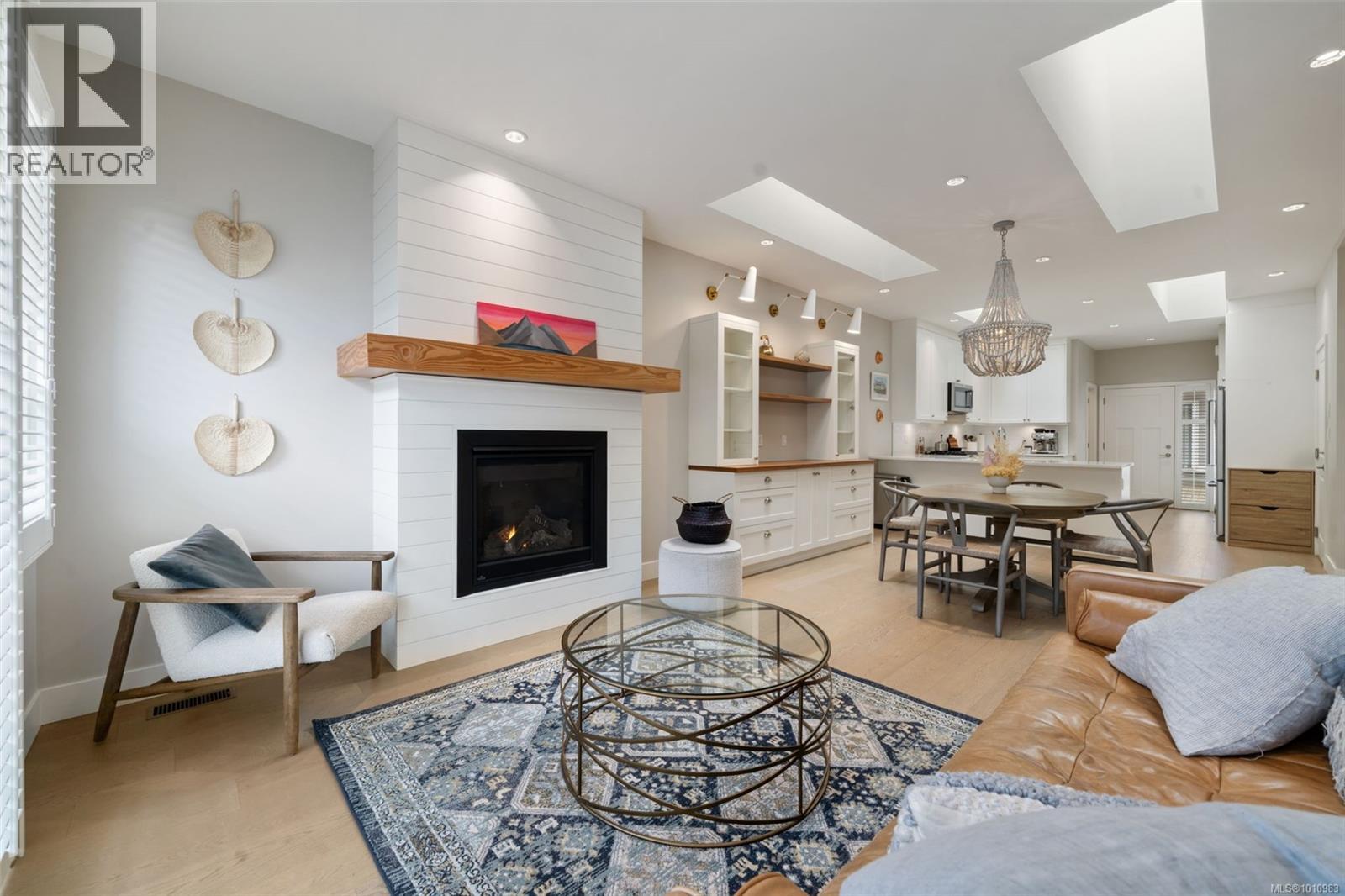
Highlights
Description
- Home value ($/Sqft)$552/Sqft
- Time on Houseful23 days
- Property typeSingle family
- Neighbourhood
- Median school Score
- Year built2019
- Mortgage payment
Live Your Best West Coast Life in Sidney --- Step into style, comfort, and coastal charm in this 3-bed, 3-bath townhouse perfectly positioned in the heart of Sidney. Designed for easy living, the main level features a spacious primary suite with a walk-through closet and a spa-inspired ensuite—your personal retreat after a day by the water. Soaring 9-ft ceilings, four skylights, and open-concept living flood the space with natural light, while a cozy gas fireplace and efficient heat pump keep you comfortable year-round. Upstairs, two generous bedrooms give you the flexibility for family, guests, or a dedicated office. The private garage adds convenience, and you’re just steps to Van Isle Marina, Resthaven Park, and all that makes Sidney one of Vancouver Island’s most desirable communities. Move-in ready and waiting for you—don’t miss this rare opportunity. (id:63267)
Home overview
- Cooling Air conditioned
- Heat source Electric, natural gas, other
- Heat type Heat pump
- # parking spaces 1
- Has garage (y/n) Yes
- # full baths 3
- # total bathrooms 3.0
- # of above grade bedrooms 3
- Has fireplace (y/n) Yes
- Community features Pets allowed, family oriented
- Subdivision Ocean park place
- Zoning description Multi-family
- Lot dimensions 1037
- Lot size (acres) 0.024365602
- Building size 1538
- Listing # 1010983
- Property sub type Single family residence
- Status Active
- Bedroom 3.251m X 3.734m
Level: 2nd - Bathroom 4 - Piece
Level: 2nd - Bedroom 3.277m X 3.327m
Level: 2nd - Ensuite 4 - Piece
Level: Main - Bathroom 2 - Piece
Level: Main - Kitchen 3.886m X 3.912m
Level: Main - 1.575m X 1.626m
Level: Main - Living room 3.81m X 3.454m
Level: Main - 7.442m X 2.438m
Level: Main - Dining room 3.886m X 4.216m
Level: Main - Primary bedroom 3.353m X 3.327m
Level: Main
- Listing source url Https://www.realtor.ca/real-estate/28727426/2-10490-resthaven-dr-sidney-sidney-north-east
- Listing type identifier Idx

$-1,889
/ Month

