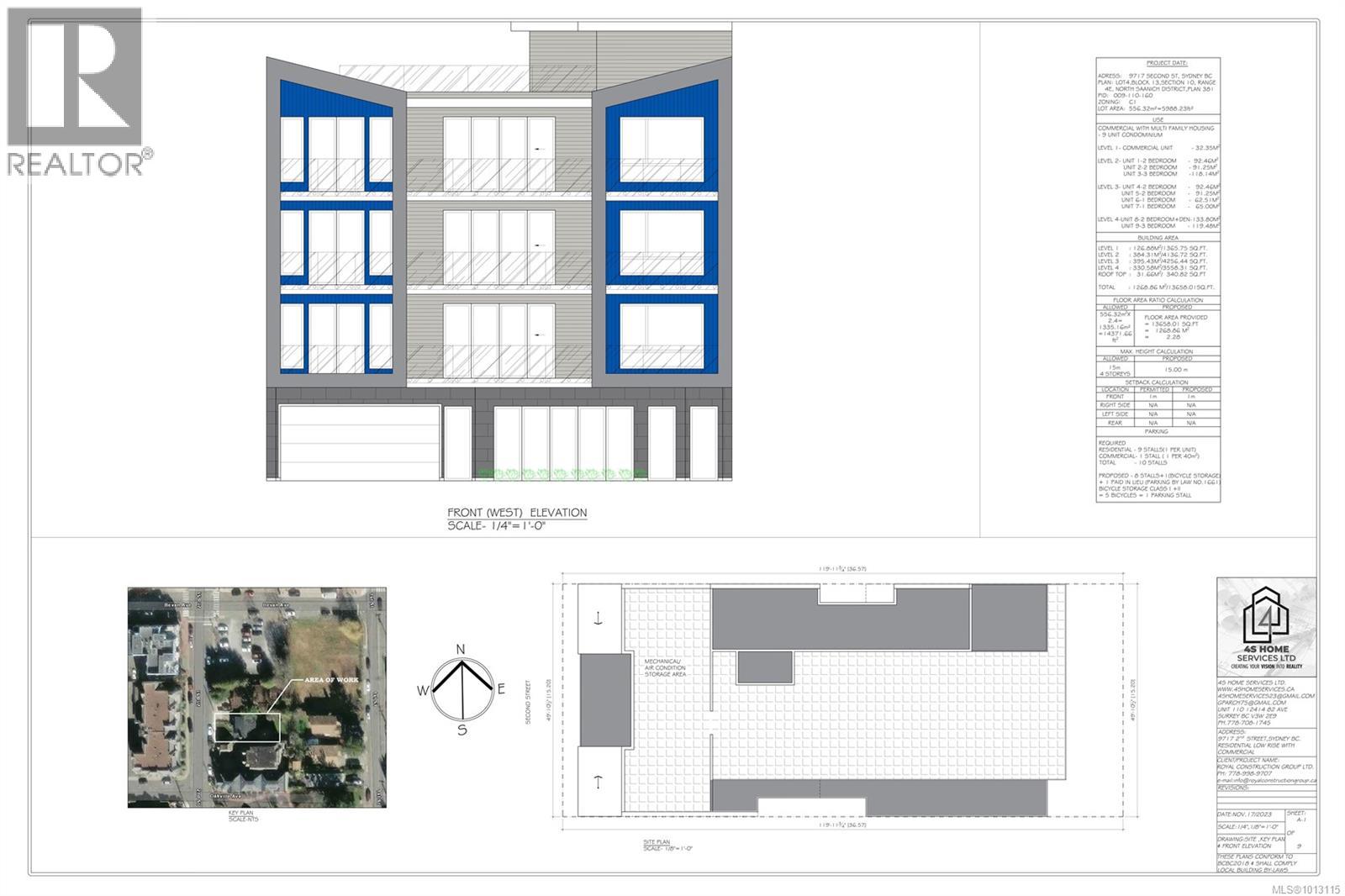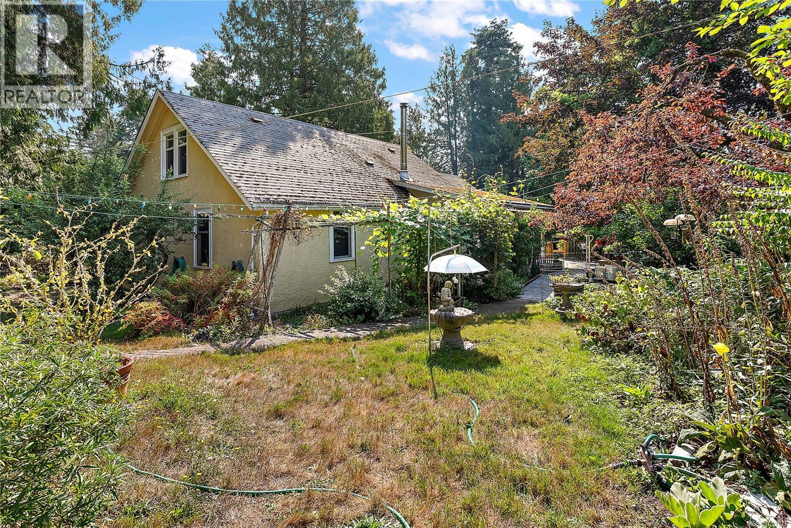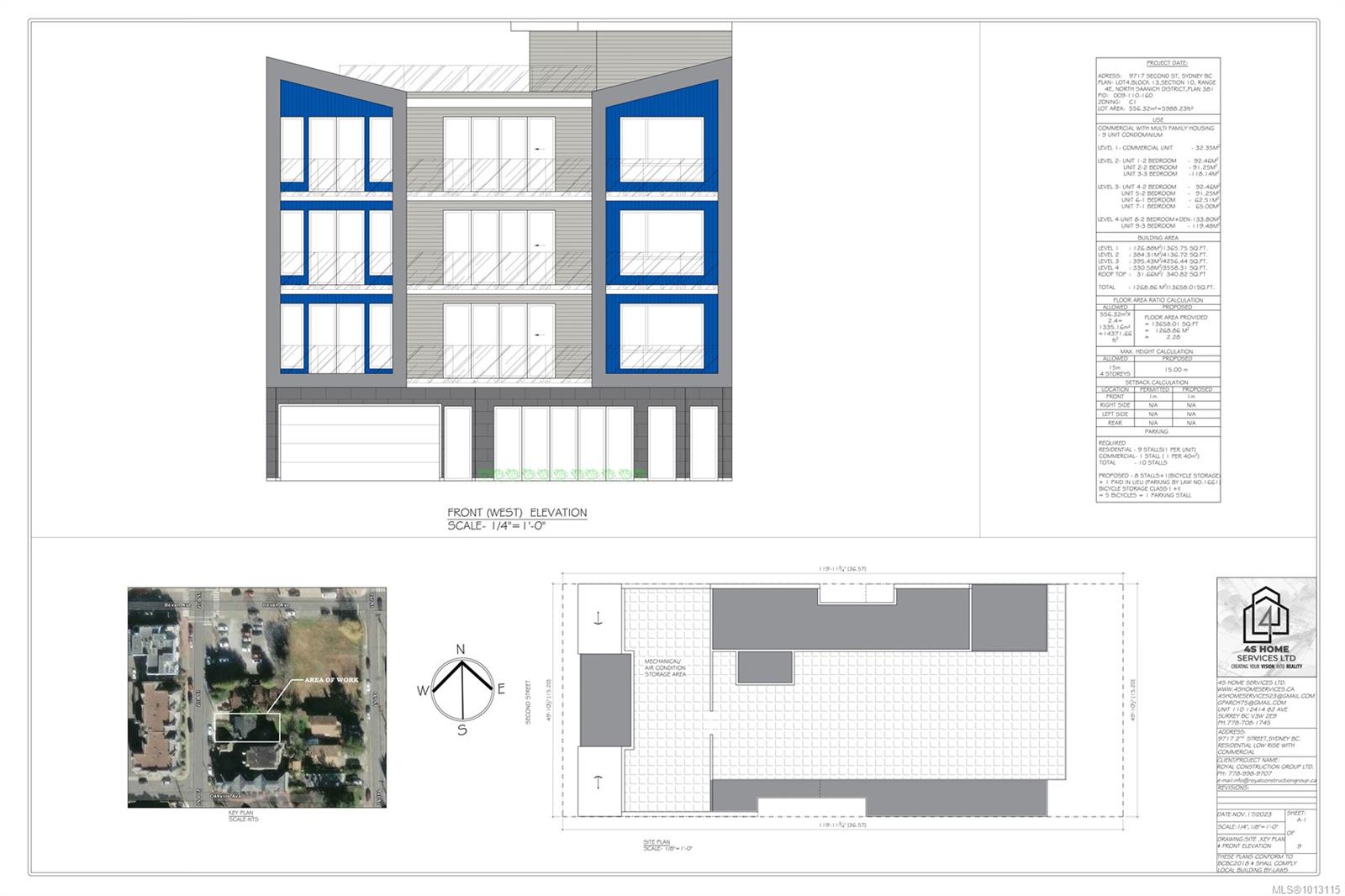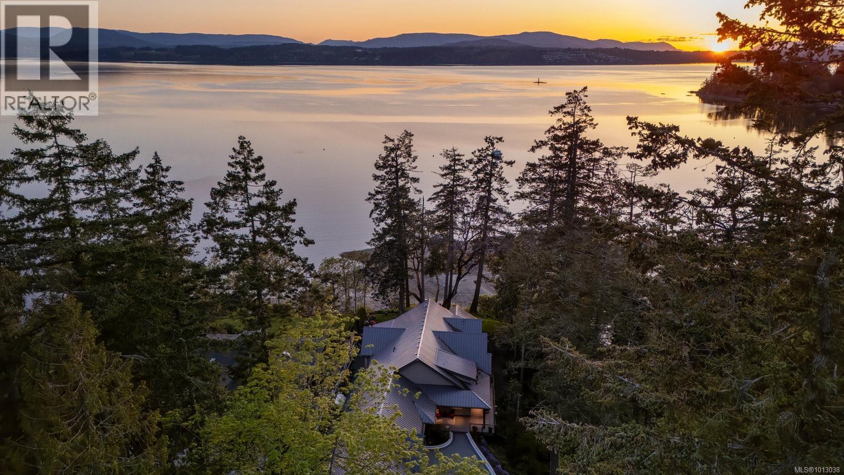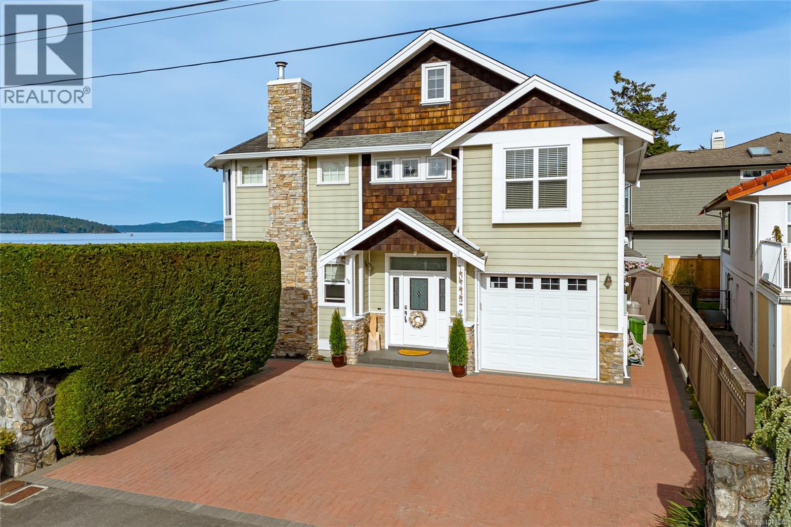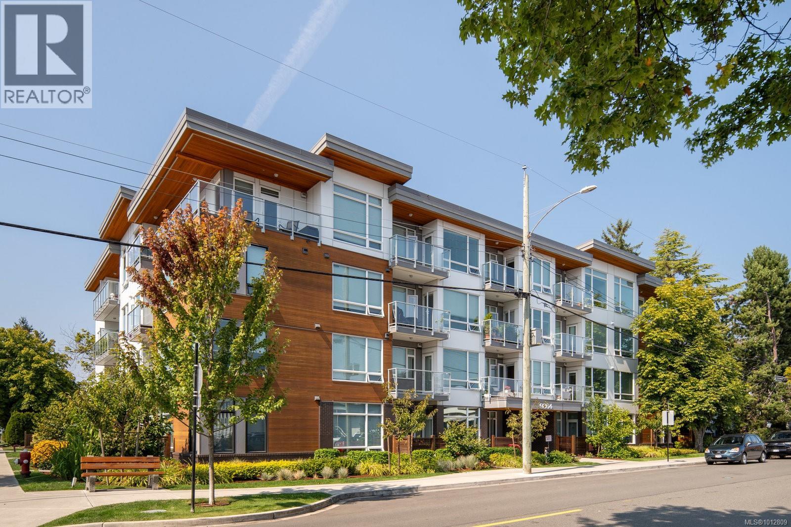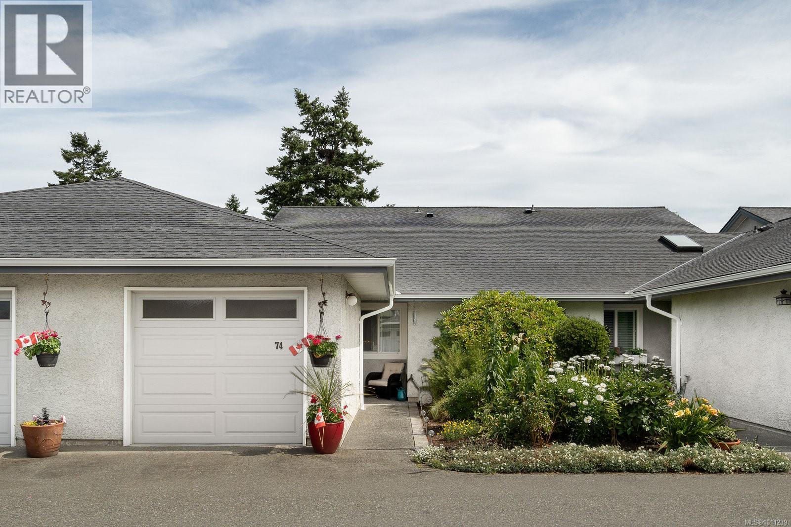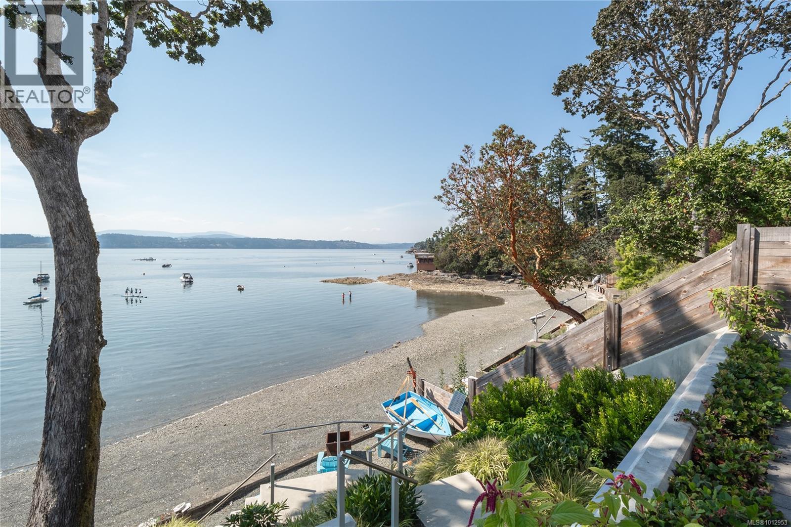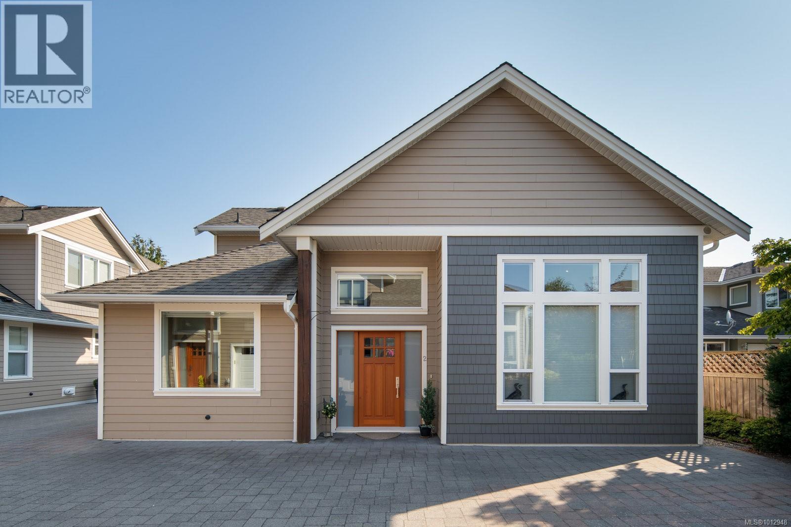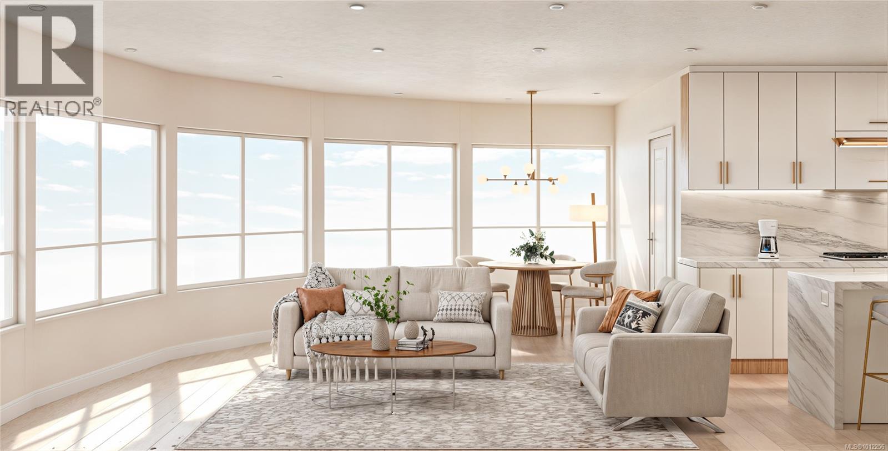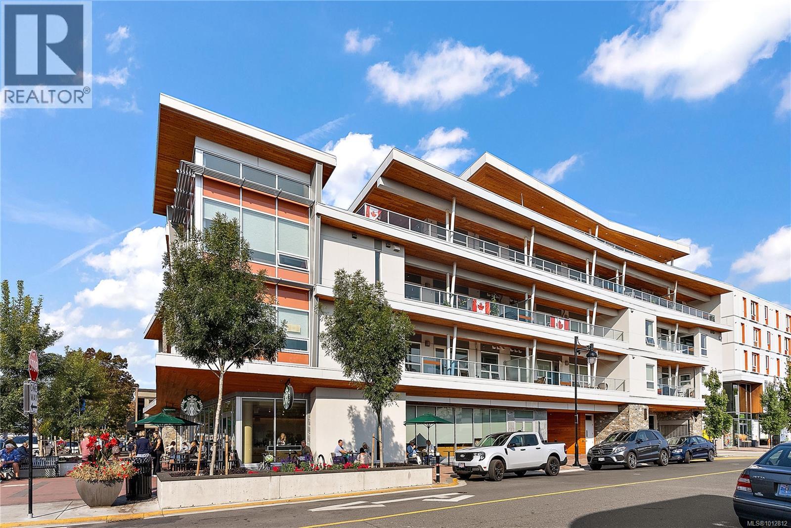- Houseful
- BC
- Sidney
- Sidney North-East
- 2015 Linda Pl
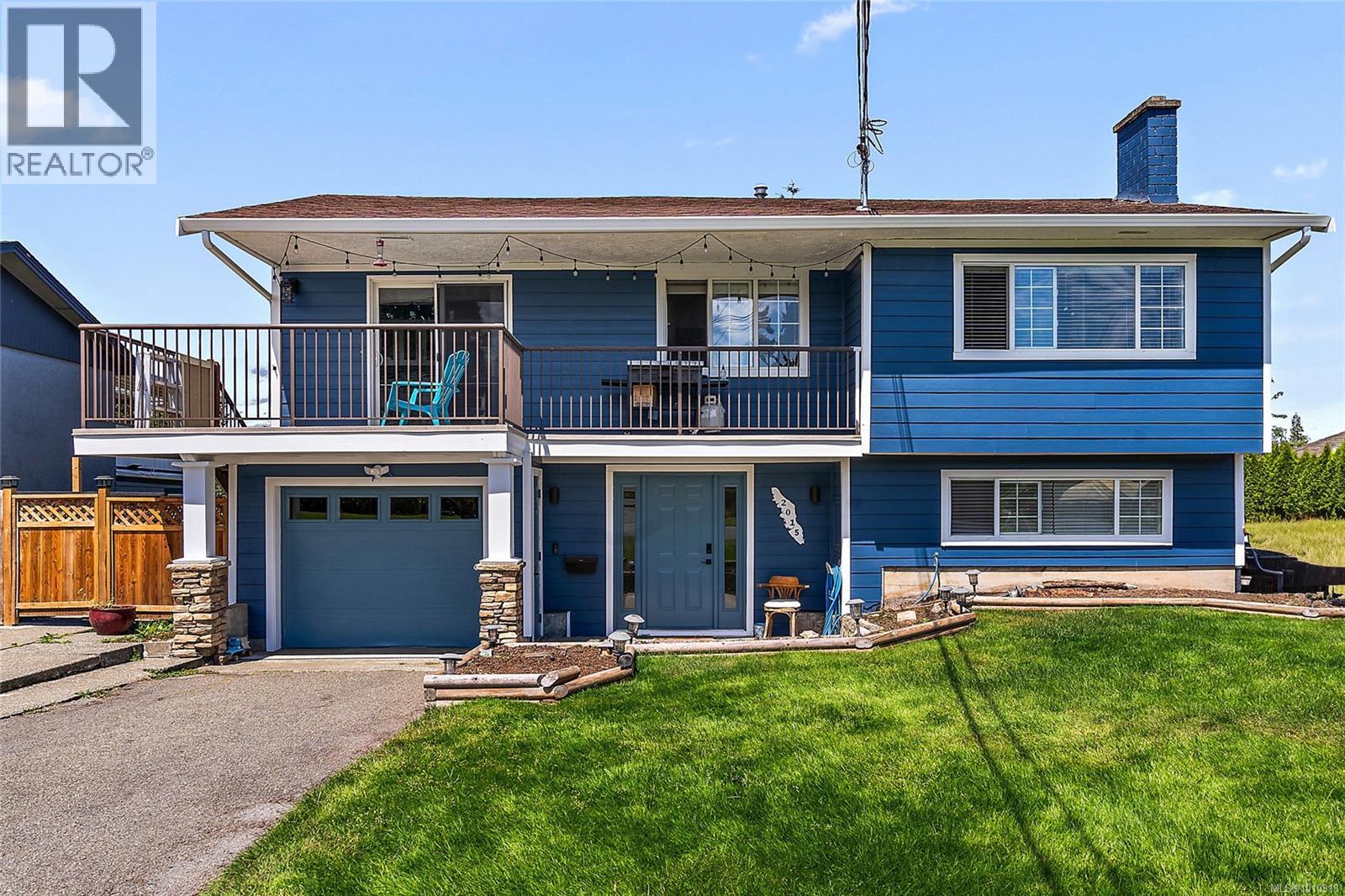
Highlights
Description
- Home value ($/Sqft)$427/Sqft
- Time on Houseful24 days
- Property typeSingle family
- Neighbourhood
- Median school Score
- Year built1969
- Mortgage payment
Perfect for families, this 2,344 sq ft, 5 bed half duplex is nestled on a quiet cul-de-sac in Sidney, offering an ideal layout for growing or extended families. Its prime location provides easy access to schools and Robert's Bay, and it's just a short drive to downtown Sidney. The main level boasts a generous living/dining room with oak floors and a cozy wood-burning fireplace. The updated Ikea kitchen is a highlight, featuring a glass backsplash, stainless steel appliances, and ample counter space. This level also includes the master suite with a two-piece ensuite, plus two additional bedrooms and a four-piece main bath. Downstairs, you'll find a delightful two-bedroom in-law suite with its own separate entrance, offering privacy, flexibility and a fantastic revenue opportunity. Extra storage space is also available. Outdoor living is a breeze with a large patio and a fully-fenced backyard, perfect for relaxing or entertaining. The property also offers ample parking. This home truly has a lot to offer—come and see it for yourself! (id:63267)
Home overview
- Cooling None
- Heat source Electric, natural gas
- Heat type Baseboard heaters, forced air
- # parking spaces 5
- # full baths 3
- # total bathrooms 3.0
- # of above grade bedrooms 5
- Has fireplace (y/n) Yes
- Community features Pets allowed, family oriented
- Subdivision Sidney north-east
- Zoning description Residential
- Directions 1437020
- Lot dimensions 2926
- Lot size (acres) 0.06875
- Building size 2344
- Listing # 1010918
- Property sub type Single family residence
- Status Active
- Kitchen 4.267m X 1.219m
- Eating area 4.572m X 1.829m
Level: Lower - Bedroom 4.267m X 3.353m
Level: Lower - 3.353m X 2.743m
Level: Lower - 3.962m X 3.658m
Level: Lower - 2.134m X 1.829m
Level: Lower - Bathroom 4 - Piece
Level: Lower - Storage 3.048m X 2.438m
Level: Lower - Bedroom 3.658m X 3.048m
Level: Lower - Bedroom 3.048m X 2.743m
Level: Main - Bedroom 3.962m X 2.743m
Level: Main - Primary bedroom 3.962m X 3.048m
Level: Main - Dining room 3.353m X 2.743m
Level: Main - Living room 4.877m X 4.267m
Level: Main - Bathroom 4 - Piece
Level: Main - Ensuite 2 - Piece
Level: Main - Kitchen 3.658m X 3.658m
Level: Main
- Listing source url Https://www.realtor.ca/real-estate/28723423/2015-linda-pl-sidney-sidney-north-east
- Listing type identifier Idx

$-2,666
/ Month

