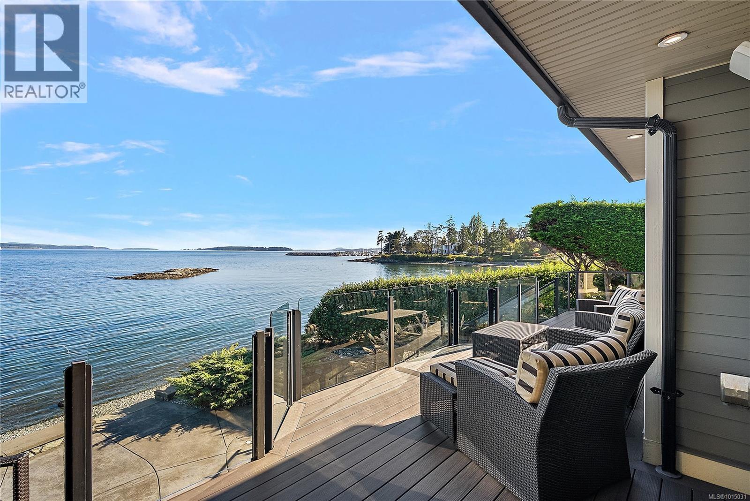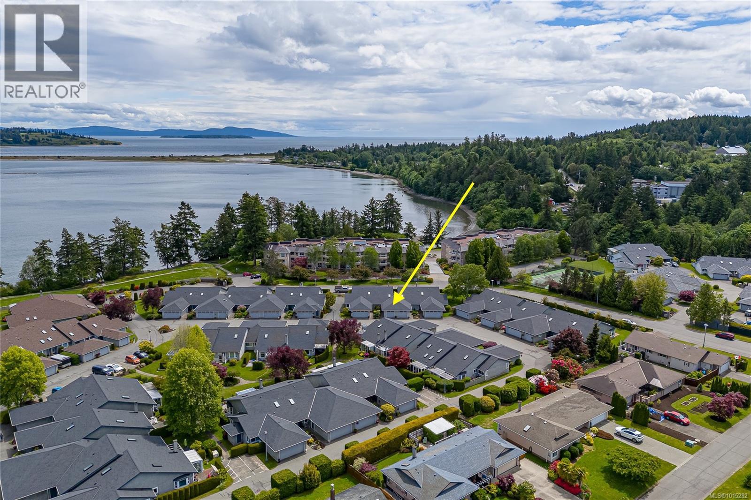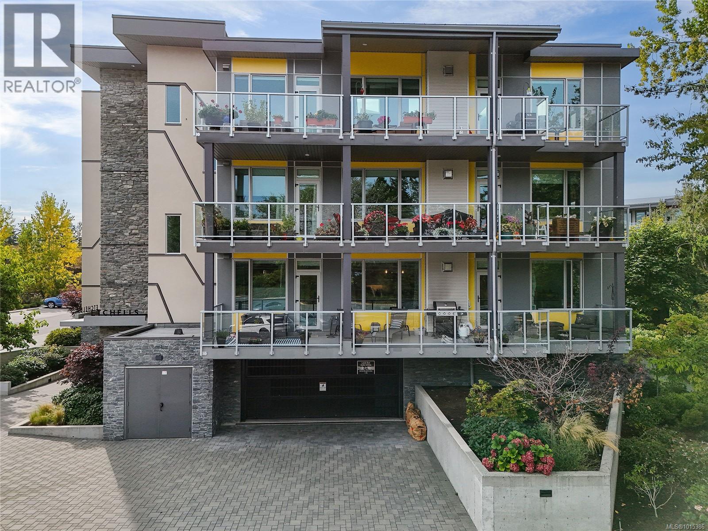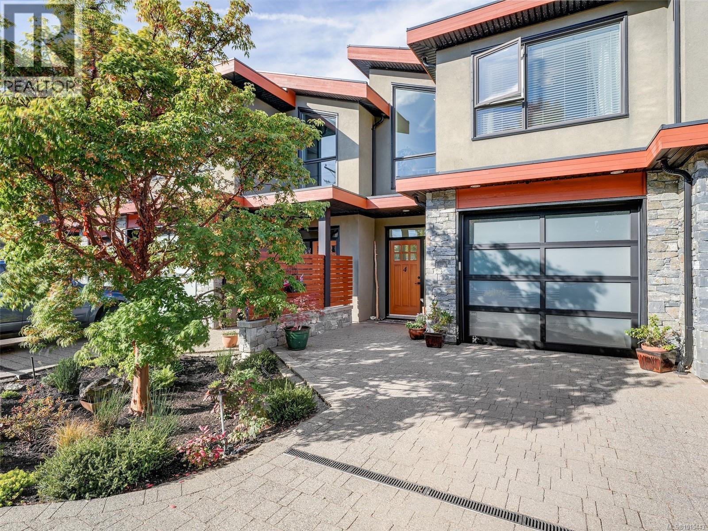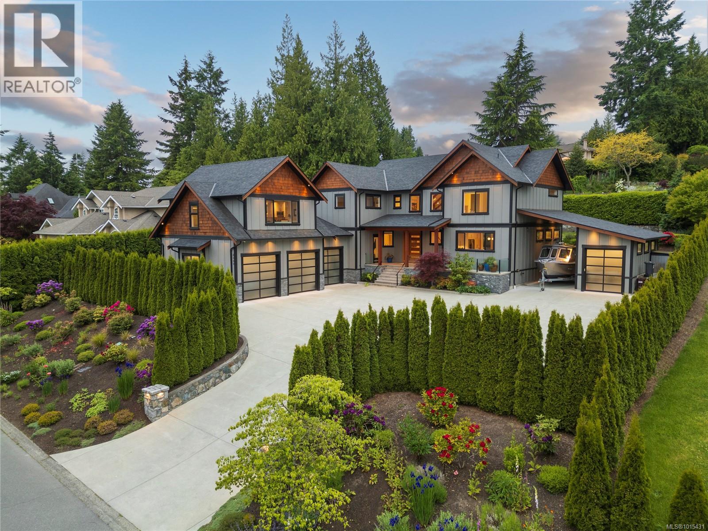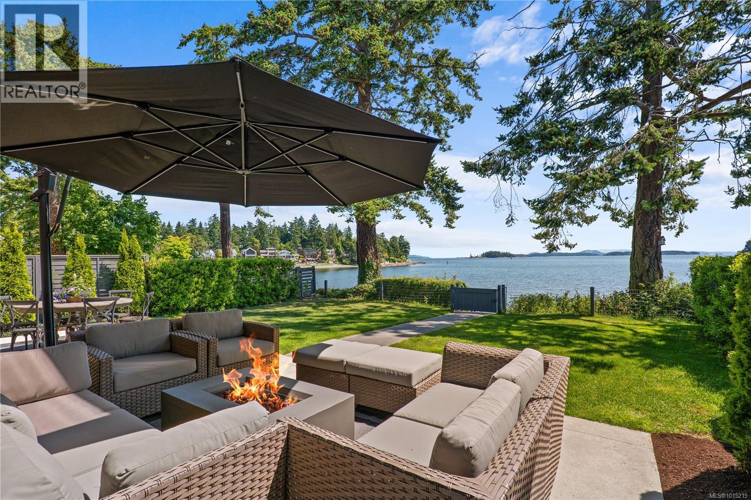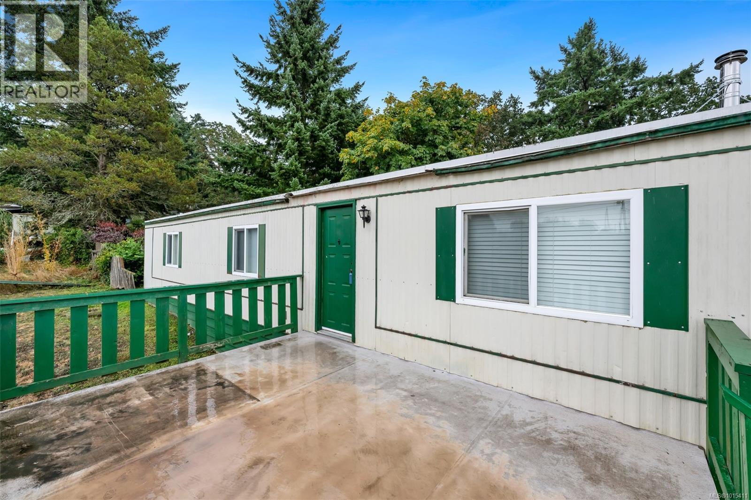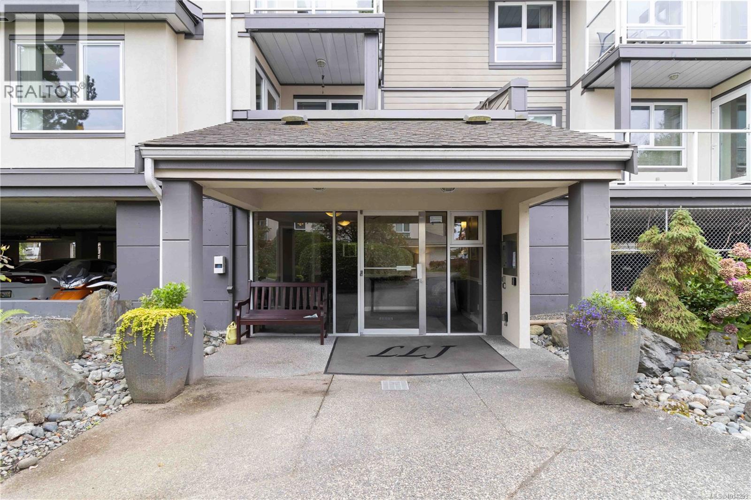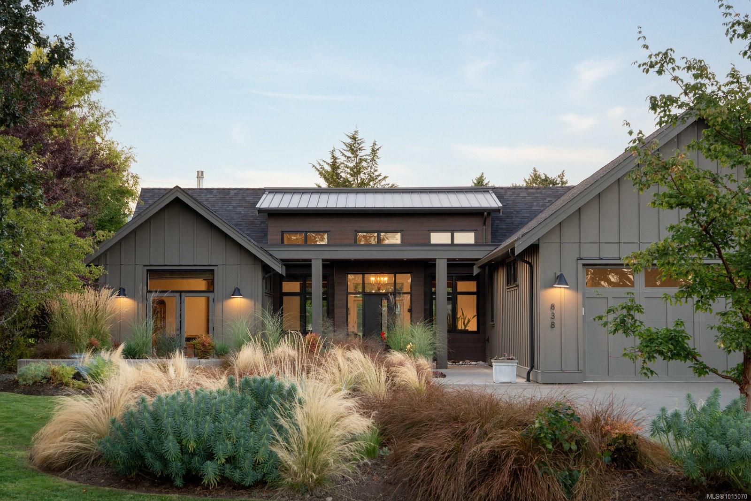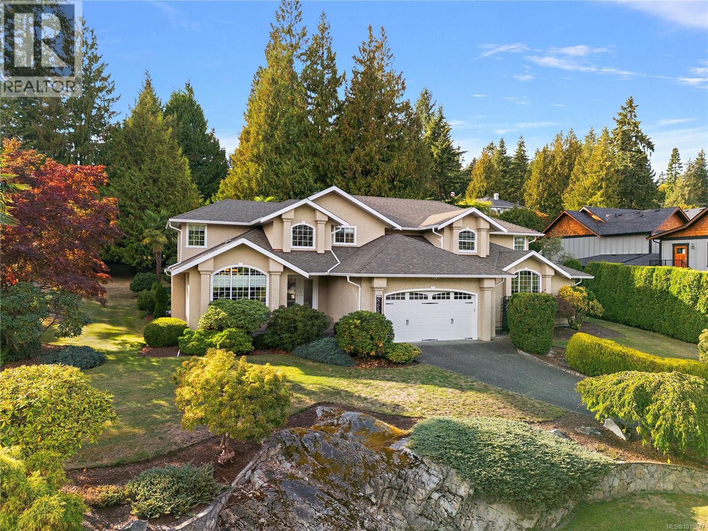- Houseful
- BC
- Sidney
- Sidney North-East
- 2027 Ardwell Ave
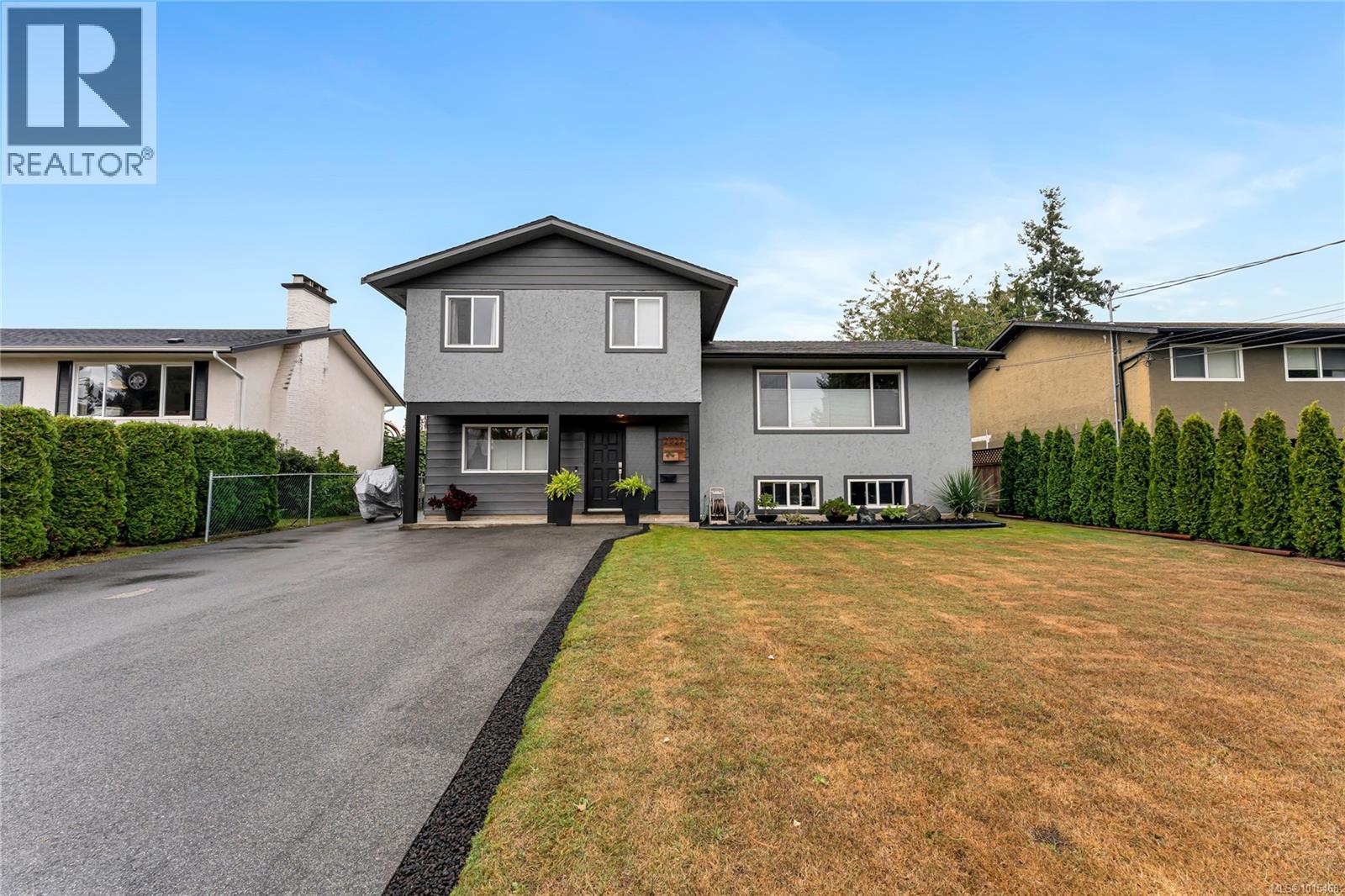
Highlights
Description
- Home value ($/Sqft)$525/Sqft
- Time on Housefulnew 11 hours
- Property typeSingle family
- Neighbourhood
- Median school Score
- Year built1974
- Mortgage payment
This beautifully renovated 1974-built family home offers 4 bedrooms, 3 bathrooms, and a thoughtfully designed layout ideal for modern living. With a massive south-facing backyard and a self-contained suite with its own laundry, this home delivers flexibility for families or rental potential. Step inside to an open-concept kitchen, dining, and living area featuring a cozy gas fireplace, laminate wood flooring, stone countertops, and stainless steel appliances. Sliding doors lead to a spacious deck complete with hot tub and outdoor fire pit—perfect for entertaining year-round. Upstairs you’ll find three comfortable bedrooms and a full bath, while the lower level offers a charming family room with private entrance, full bath with heated floors/bench, and laundry area. The bright one-bedroom suite has its own patio space, private entrance, and plenty of natural light. Additional highlights include a high-efficiency gas furnace, tankless on-demand hot water, and a large driveway with room for all your vehicles and toys. All this just steps from Roberts Bay, Shoal Harbour Migratory Bird Sanctuary, Lochside Trail, BC Ferries, and the airport. A rare find—don’t miss it! (id:63267)
Home overview
- Cooling None
- Heat source Natural gas
- Heat type Forced air
- # parking spaces 3
- # full baths 3
- # total bathrooms 3.0
- # of above grade bedrooms 4
- Has fireplace (y/n) Yes
- Subdivision Sidney north-east
- Zoning description Residential
- Lot dimensions 6000
- Lot size (acres) 0.14097744
- Building size 2239
- Listing # 1015468
- Property sub type Single family residence
- Status Active
- Living room 6.706m X 3.962m
Level: 2nd - Bedroom 3.658m X 3.353m
Level: 2nd - Dining room 3.048m X 3.048m
Level: 2nd - Kitchen 3.962m X 3.353m
Level: 2nd - Bathroom 4 - Piece
Level: Lower - Kitchen 3.048m X 2.743m
Level: Lower - Living room 3.962m X 3.048m
Level: Lower - Bedroom 4.267m X 3.353m
Level: Lower - Laundry 2.743m X 2.134m
Level: Lower - Bathroom 4 - Piece
Level: Lower - 2.743m X 1.829m
Level: Lower - Bedroom 3.962m X 3.353m
Level: Lower - Bathroom 4 - Piece
Level: Main - Primary bedroom 3.962m X 3.353m
Level: Main - Primary bedroom 3.962m X 3.353m
Level: Main
- Listing source url Https://www.realtor.ca/real-estate/28935495/2027-ardwell-ave-sidney-sidney-north-east
- Listing type identifier Idx

$-3,133
/ Month

