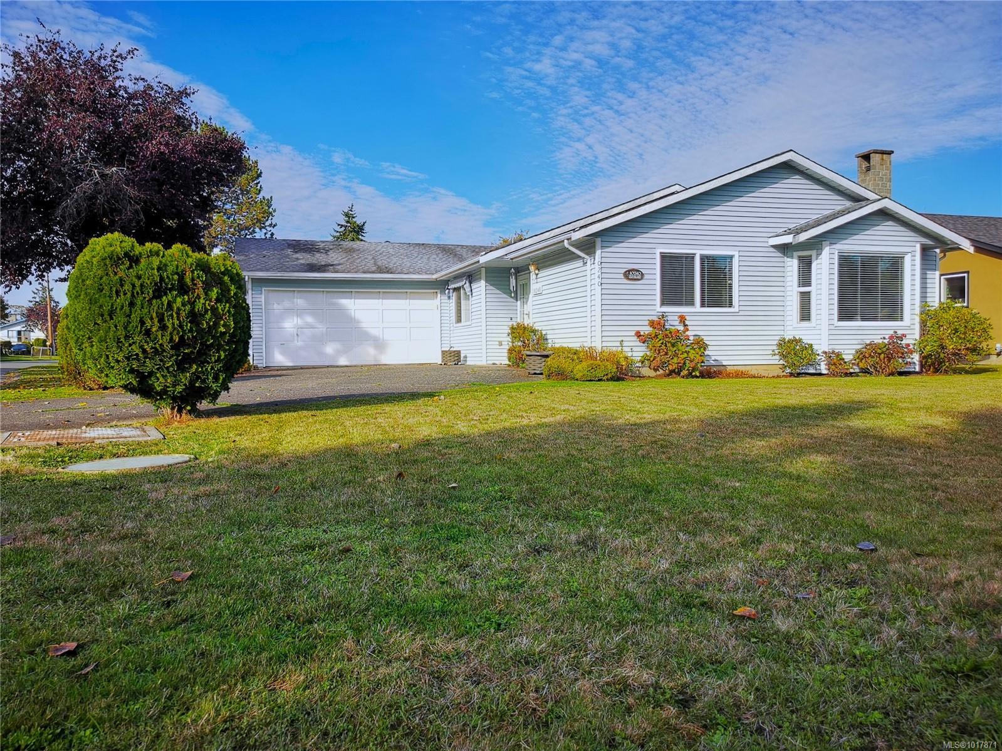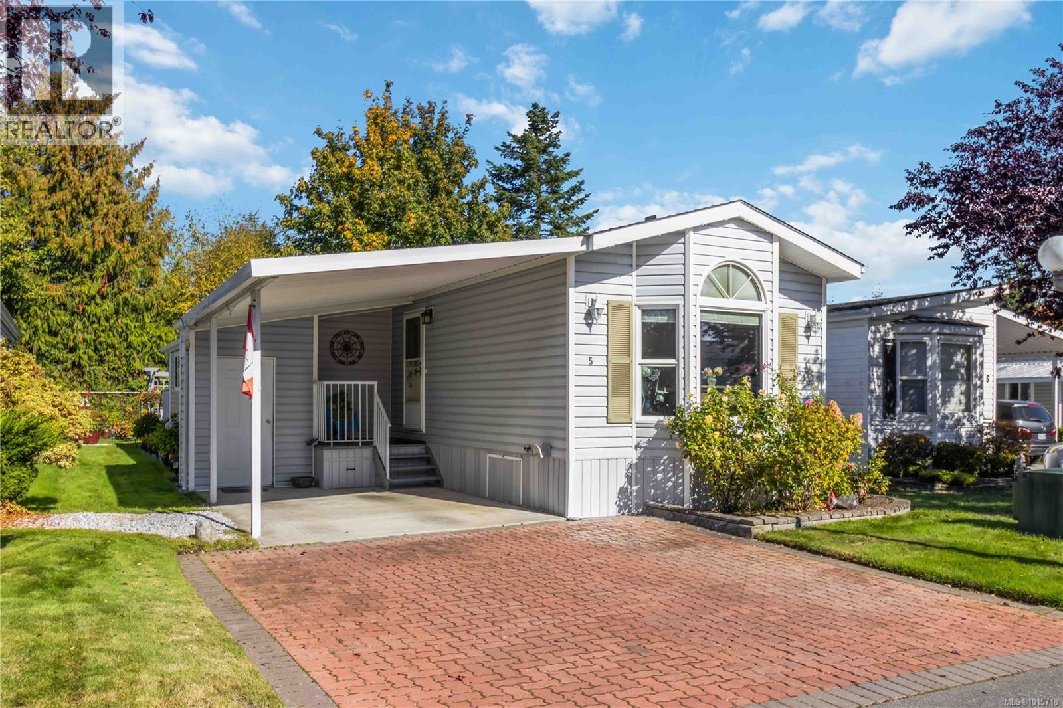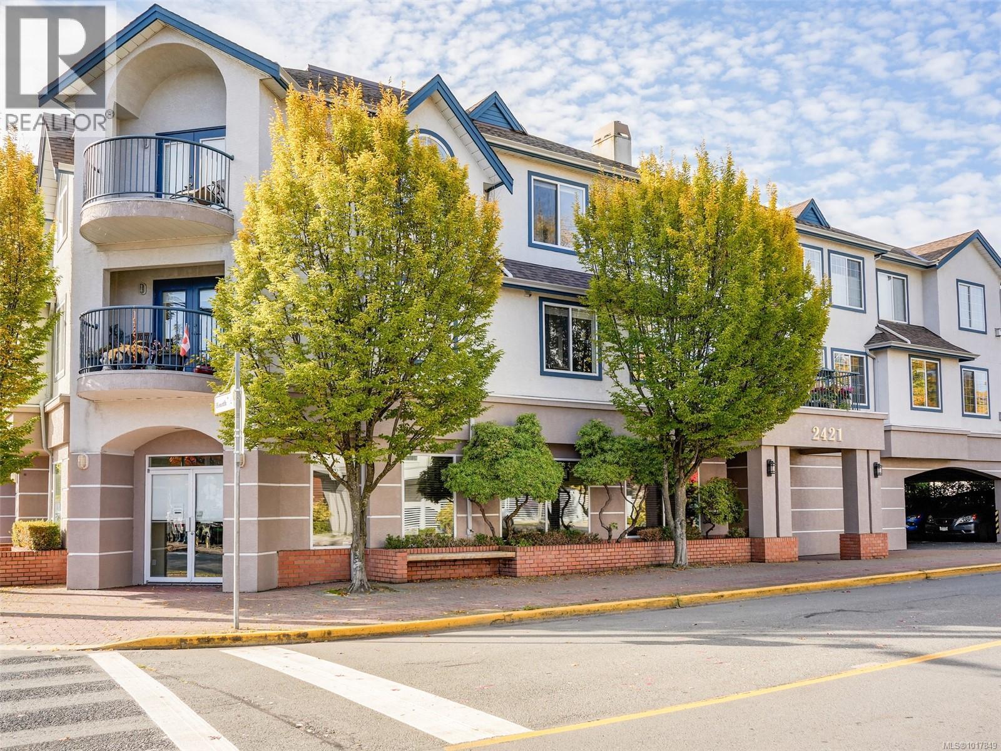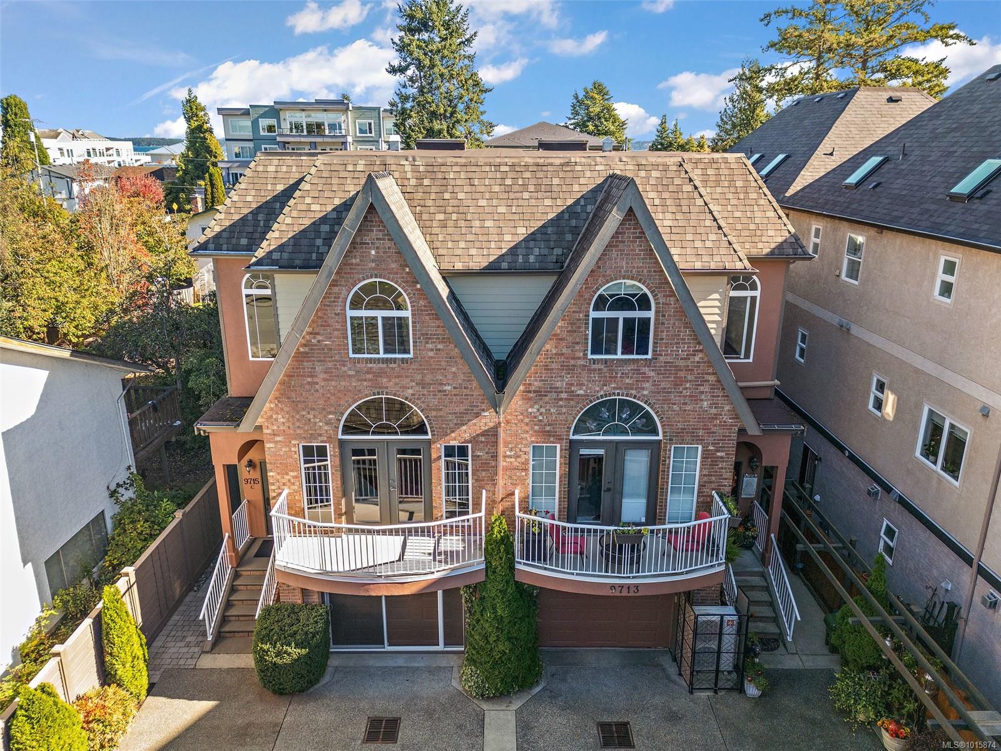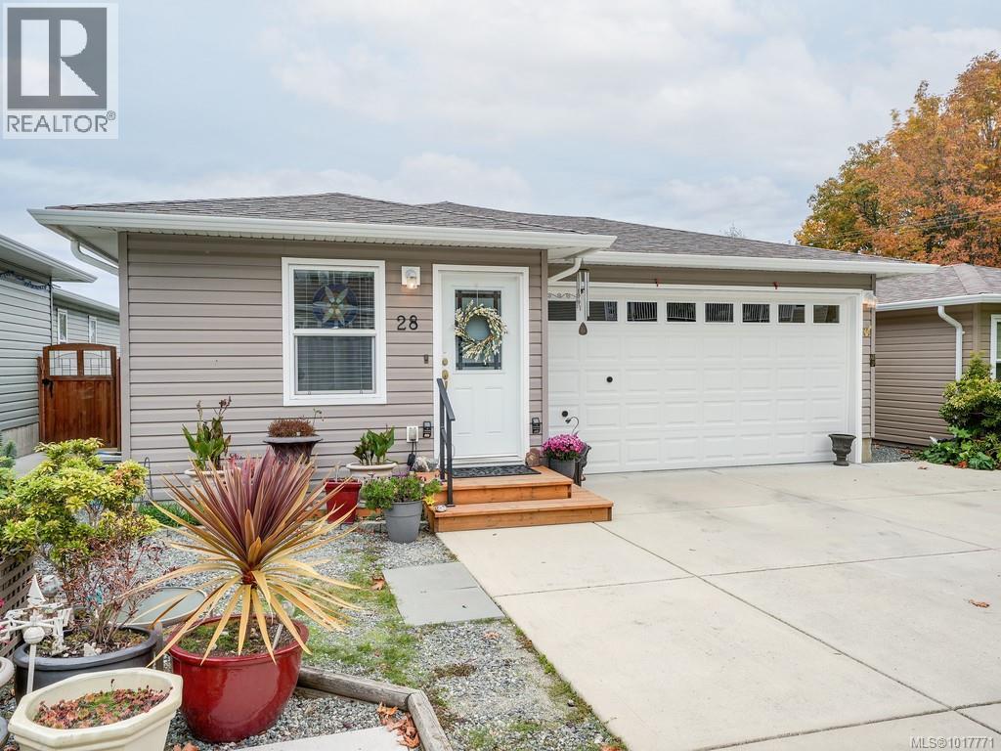- Houseful
- BC
- Sidney
- Sidney North-East
- 20312033 Melville Dr
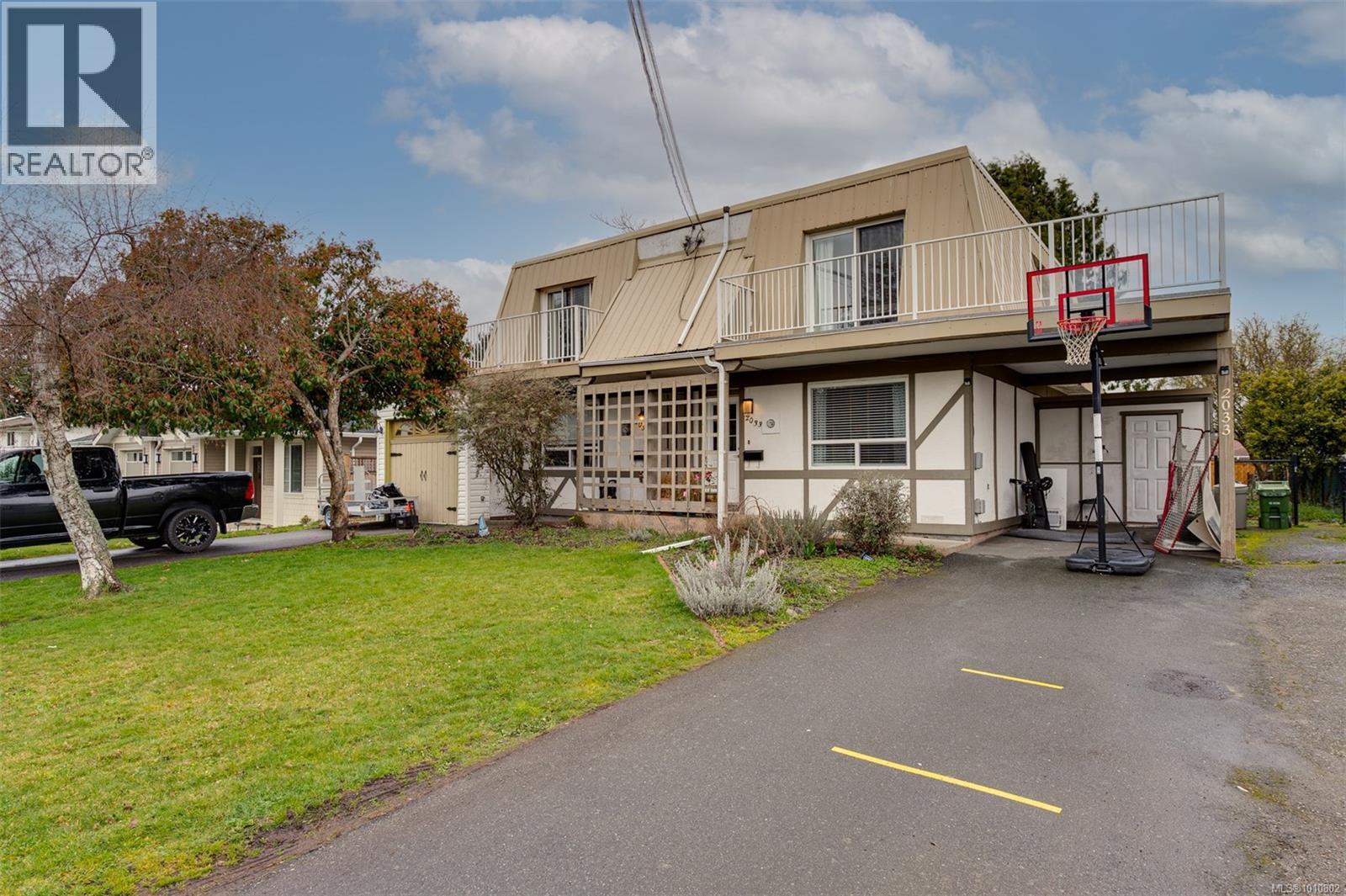
20312033 Melville Dr
20312033 Melville Dr
Highlights
Description
- Home value ($/Sqft)$472/Sqft
- Time on Houseful71 days
- Property typeSingle family
- Neighbourhood
- Median school Score
- Year built1970
- Mortgage payment
Amazing opportunity in Sidney by the Sea!! Explore the many options this property has to offer whether it is a great investment property for you or somewhere to call home with a mortgage helper. This full side by side Duplex offers 2, 3 level homes, spacious fenced backyards & off street parking. Each home features main level living & dining rooms and galley style kitchens, with doors opening onto patios that overlook sundrenched backyards, each upper level is home to 3 bedrooms and a full bath. On the lower levels you will find tons of storage and insuite laundry. Located on a quiet family oriented street and walking distance to all that the Town of Sidney has to offer, including the waterfront, dining, shopping and transportation. A short drive to the BC Ferries or Victoria International Airport and just a 20 min drive to downtown Victoria. (id:63267)
Home overview
- Cooling None
- Heat source Electric
- Heat type Baseboard heaters
- # parking spaces 6
- # full baths 2
- # total bathrooms 2.0
- # of above grade bedrooms 6
- Subdivision Sidney north-east
- Zoning description Duplex
- Lot dimensions 8640
- Lot size (acres) 0.20300752
- Building size 2383
- Listing # 1010802
- Property sub type Single family residence
- Status Active
- Bathroom 4 - Piece
Level: 2nd - Bedroom 3.048m X 2.438m
Level: 2nd - Bedroom 3.048m X 2.743m
Level: 2nd - Primary bedroom 4.267m X 2.743m
Level: 2nd - Bedroom 3.048m X 2.743m
Level: 2nd - Primary bedroom 4.267m X 2.743m
Level: 2nd - Bathroom 4 - Piece
Level: 2nd - Bedroom 3.048m X 2.438m
Level: 2nd - Laundry 4.877m X 3.048m
Level: Lower - Laundry 4.877m X 3.048m
Level: Lower - Dining room 2.438m X 2.743m
Level: Main - 5.791m X 4.267m
Level: Main - Kitchen 2.438m X 2.438m
Level: Main - Living room 3.962m X 5.791m
Level: Main - Dining room 2.438m X 4.267m
Level: Main - Living room 3.962m X 5.791m
Level: Main - Kitchen 2.438m X 2.438m
Level: Main - 5.486m X 3.353m
Level: Main
- Listing source url Https://www.realtor.ca/real-estate/28717609/20312033-melville-dr-sidney-sidney-north-east
- Listing type identifier Idx

$-3,000
/ Month








