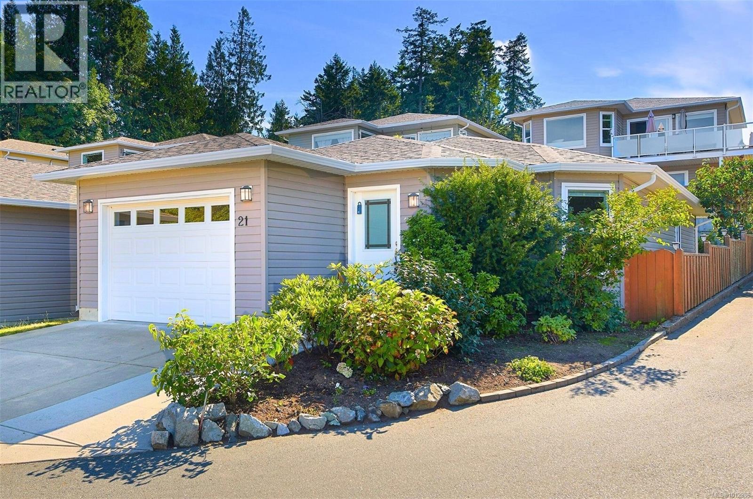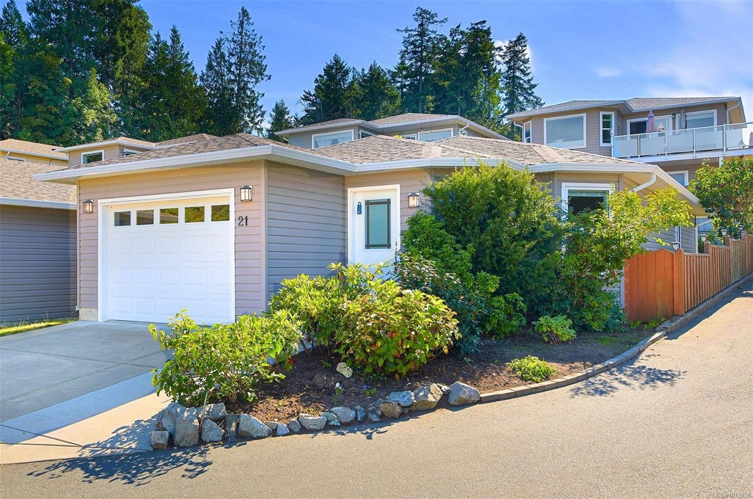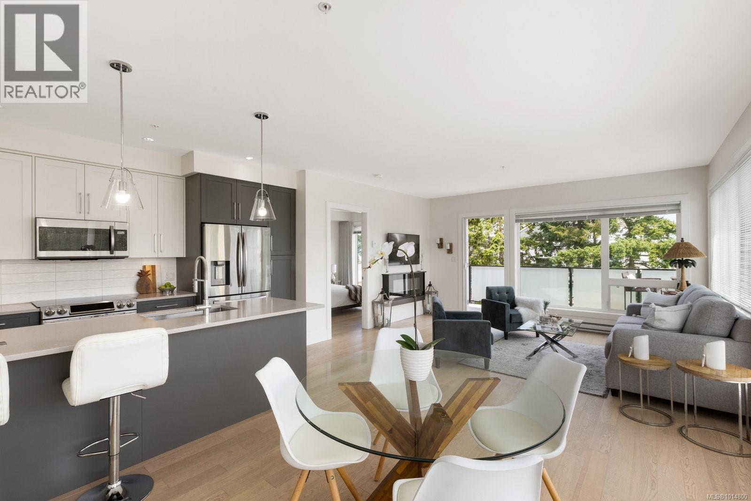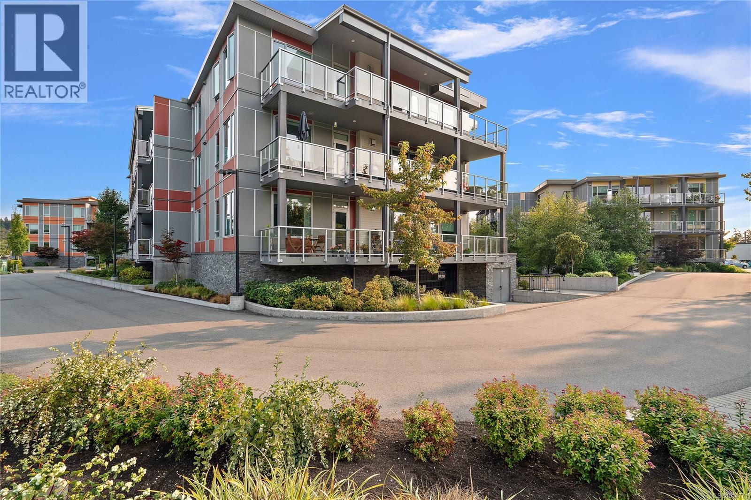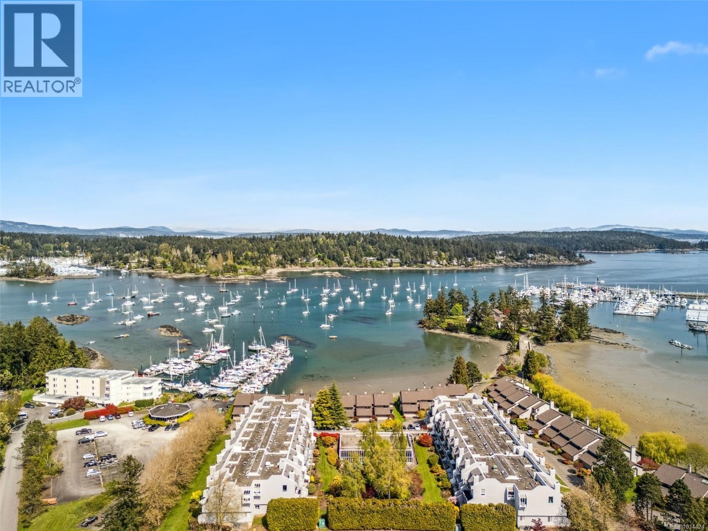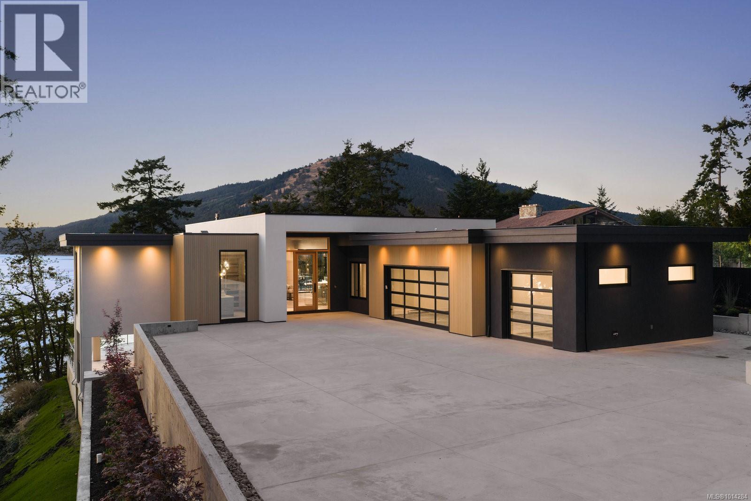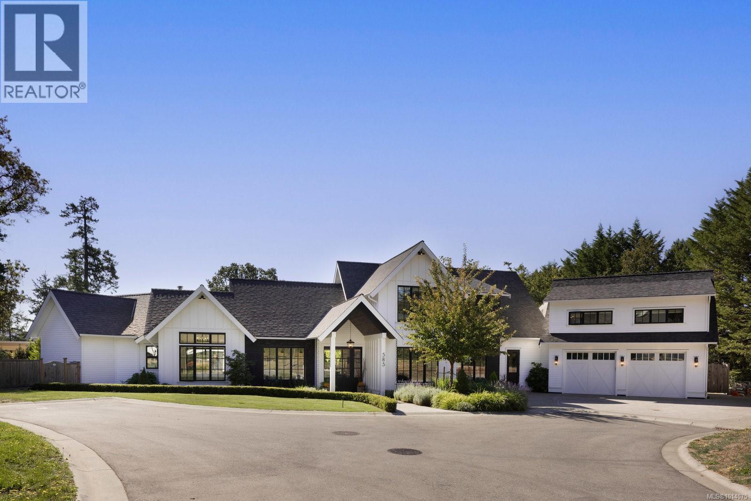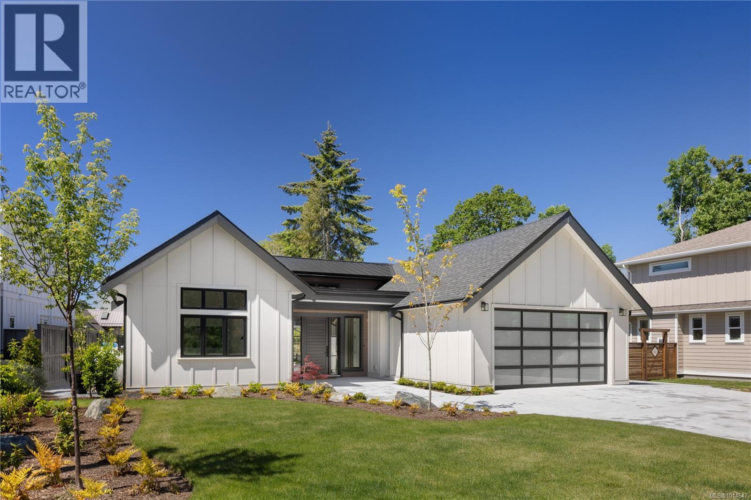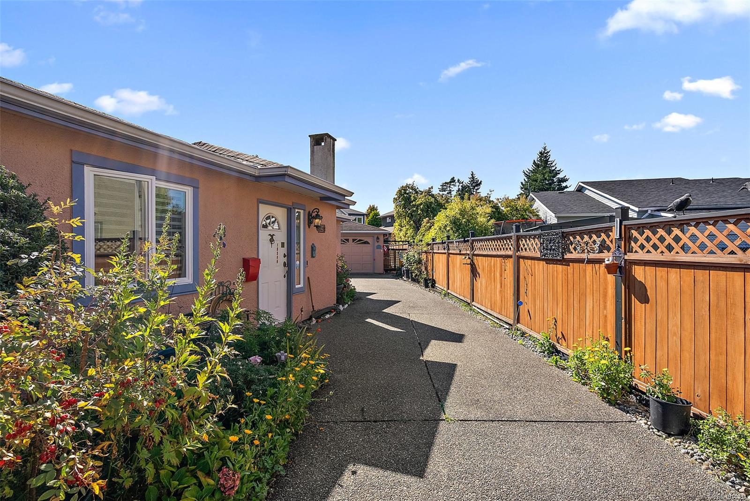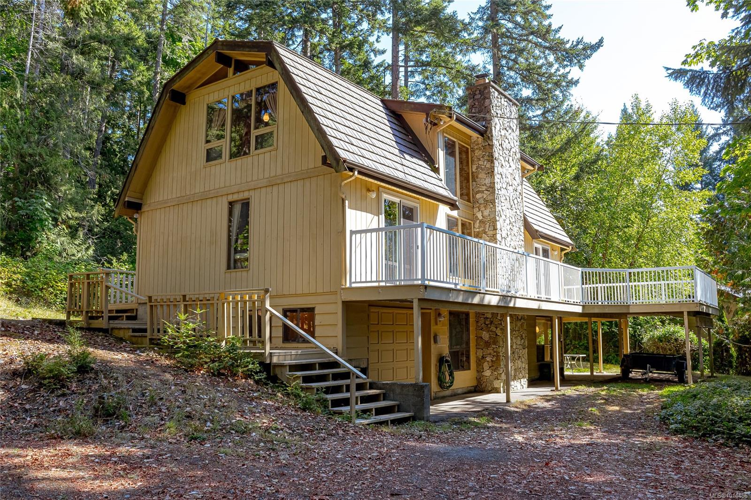- Houseful
- BC
- Sidney
- Sidney North-East
- 2144 Bradford Ave
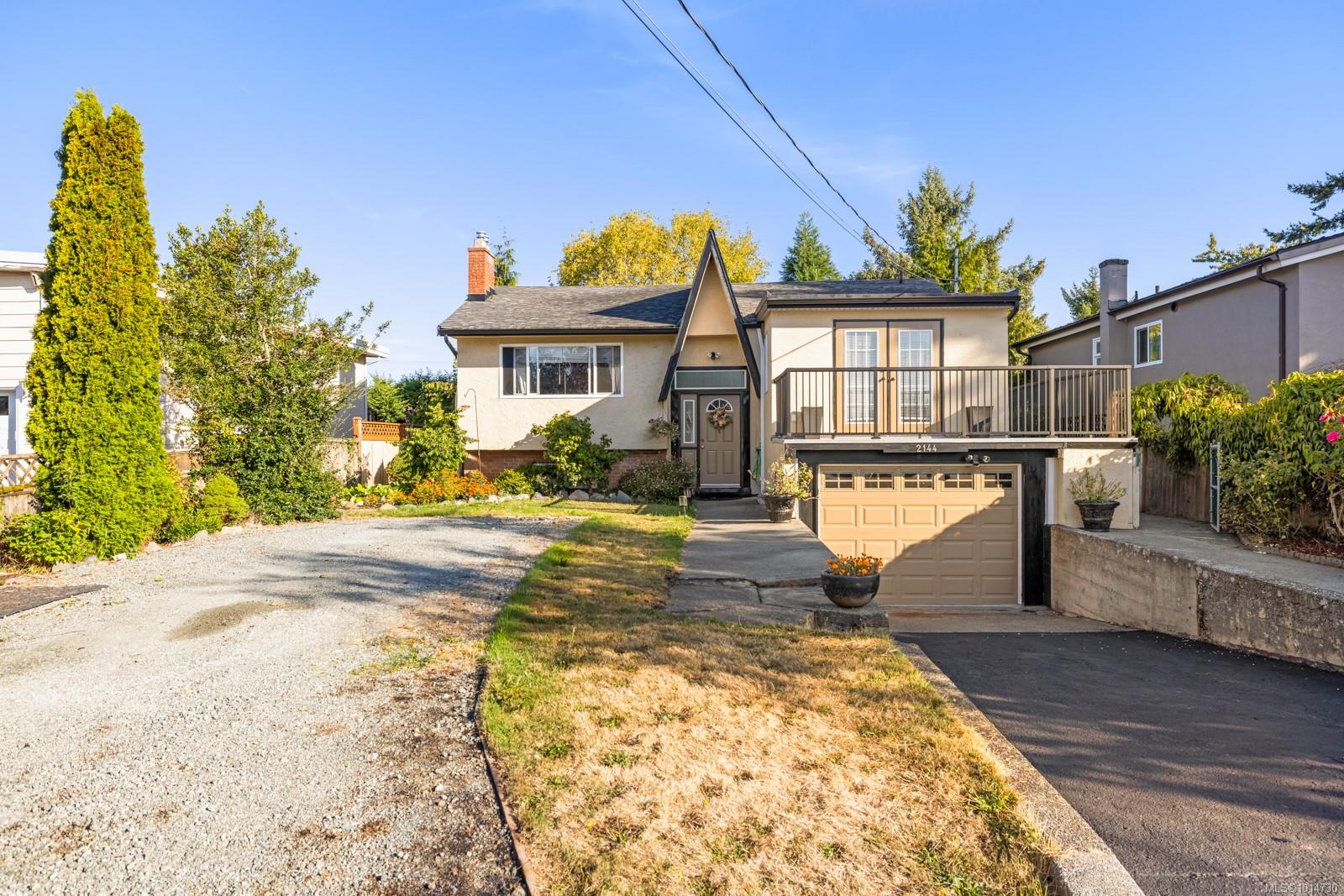
Highlights
Description
- Home value ($/Sqft)$372/Sqft
- Time on Housefulnew 6 hours
- Property typeResidential
- Neighbourhood
- Median school Score
- Lot size6,098 Sqft
- Year built1968
- Mortgage payment
Welcome to 2144 Bradford! This is a fantastic opportunity to get into the detached home market in Sidney at an affordable price. The versatile split-level layout offers plenty of options: upstairs you’ll find 3 bedrooms and 1 bathroom, while the lower level includes additional living space with an additional kitchen and studio area—ideal for a self-contained suite, in-law accommodation, or flexible use to suit your lifestyle. Enjoy the privacy of a full yard and garden. A brand-new deck off the kitchen captures sunshine throughout the day, creating the perfect spot for morning coffee. Located in a desirable Sidney neighbourhood, you’ll appreciate the close-knit community feel while being just minutes from schools, shops, the waterfront, and the vibrant town center. Whether you’re entering the market, looking for a multi-generational home, or seeking an investment opportunity, 2144 Bradford offers exceptional potential in a location that truly captures the Sidney lifestyle.
Home overview
- Cooling None
- Heat type Forced air, natural gas
- Sewer/ septic Sewer to lot
- Construction materials Frame wood, stucco
- Foundation Slab
- Roof Asphalt shingle
- Exterior features Balcony/patio, fencing: partial, garden
- # parking spaces 4
- Parking desc Attached, driveway, rv access/parking
- # total bathrooms 2.0
- # of above grade bedrooms 3
- # of rooms 15
- Flooring Linoleum, wood
- Appliances Dishwasher, f/s/w/d
- Has fireplace (y/n) Yes
- Laundry information In house
- County Capital regional district
- Area Sidney
- Water source Municipal
- Zoning description Residential
- Exposure East
- Lot desc Cleared, level, rectangular lot
- Lot dimensions 50 ft widex124 ft deep
- Lot size (acres) 0.14
- Basement information Finished
- Building size 2582
- Mls® # 1014730
- Property sub type Single family residence
- Status Active
- Tax year 2025
- Laundry Lower: 3.658m X 1.524m
Level: Lower - Storage Lower: 4.267m X 3.962m
Level: Lower - Kitchen Lower: 3.962m X 3.048m
Level: Lower - Bonus room Lower: 3.962m X 2.438m
Level: Lower - Living room Lower: 3.962m X 3.658m
Level: Lower - Laundry Lower: 3.962m X 1.524m
Level: Lower - Bathroom Lower: 2.134m X 1.829m
Level: Lower - Lower: 3.658m X 6.096m
Level: Lower - Kitchen Main: 3.962m X 3.962m
Level: Main - Bathroom Main: 2.134m X 1.829m
Level: Main - Primary bedroom Main: 3.658m X 3.962m
Level: Main - Bedroom Main: 2.743m X 3.048m
Level: Main - Bedroom Main: 3.048m X 2.743m
Level: Main - Main: 1.829m X 1.219m
Level: Main - Living room Main: 4.267m X 4.877m
Level: Main
- Listing type identifier Idx

$-2,560
/ Month

