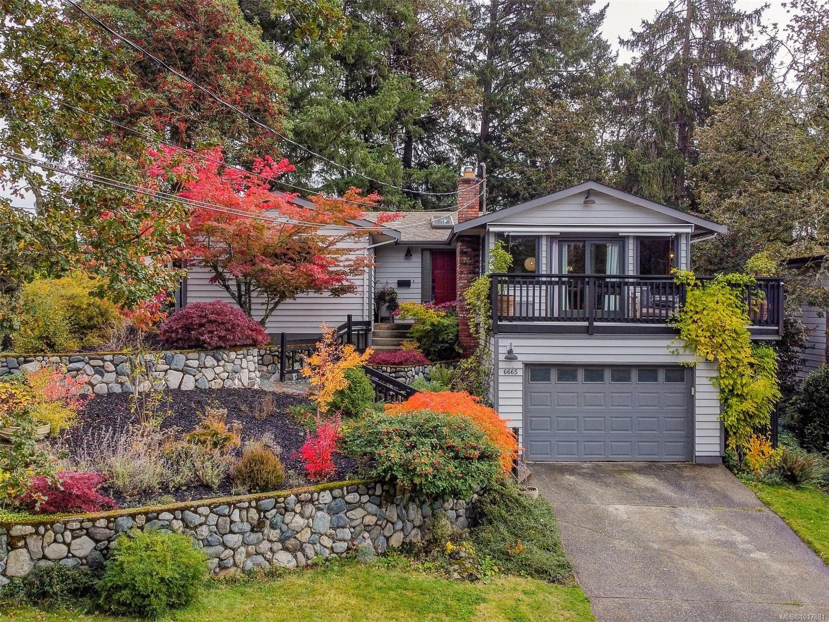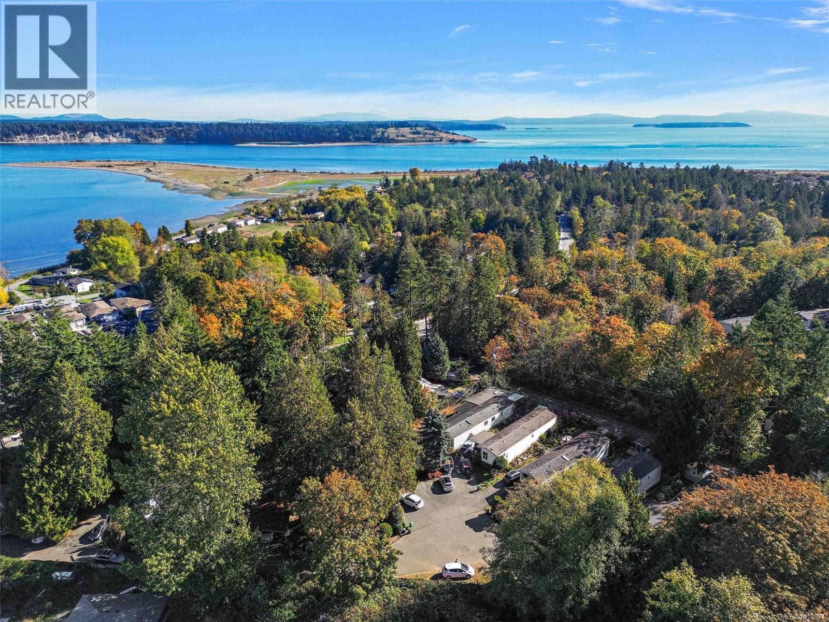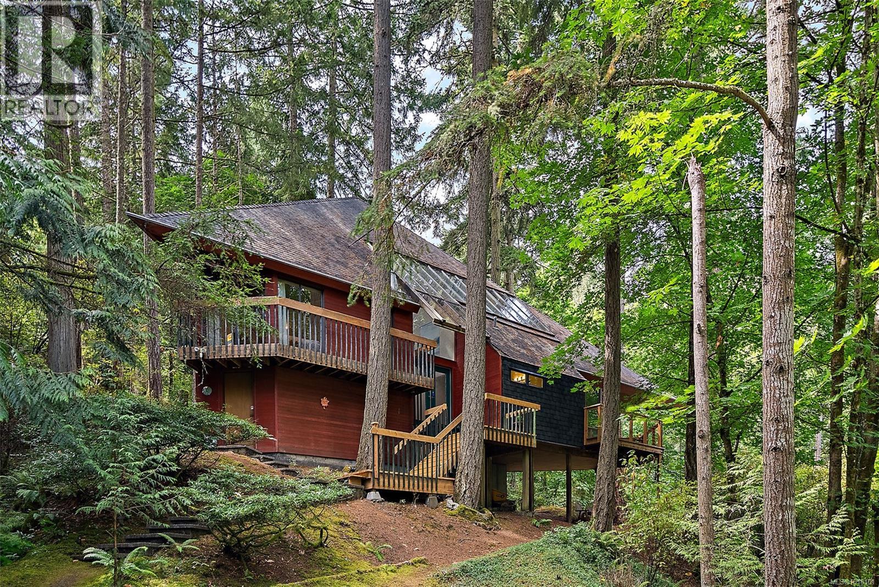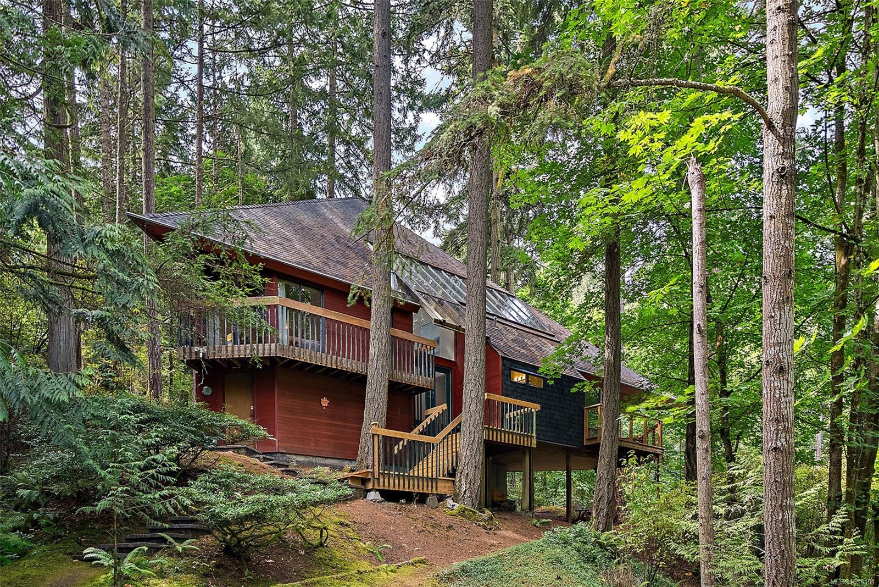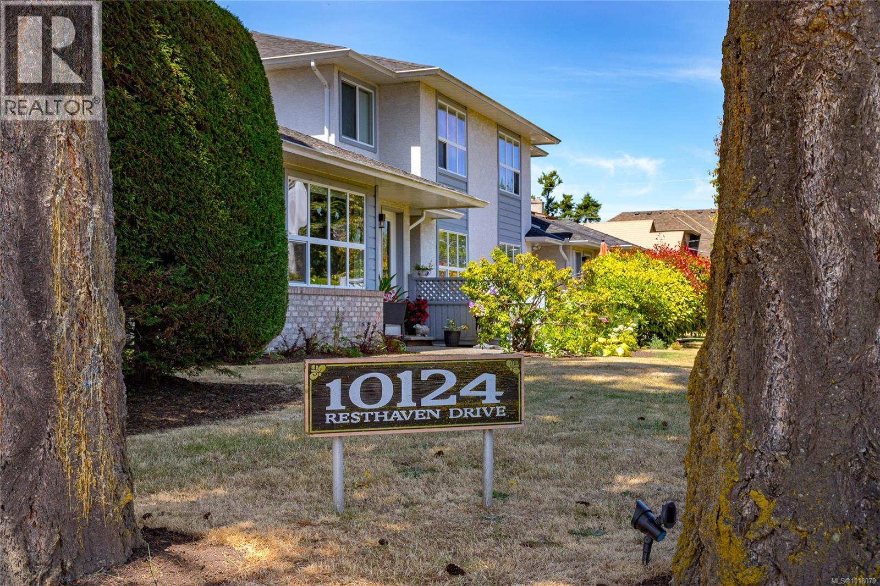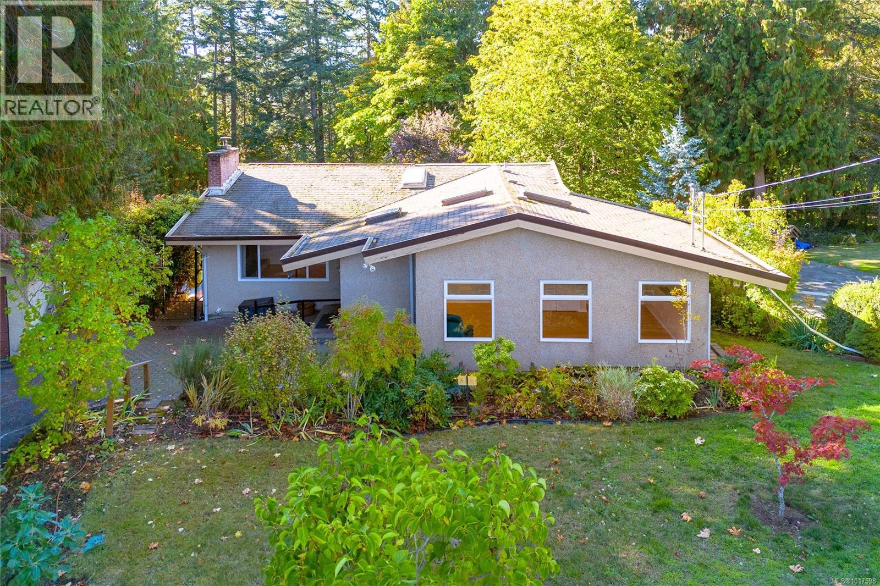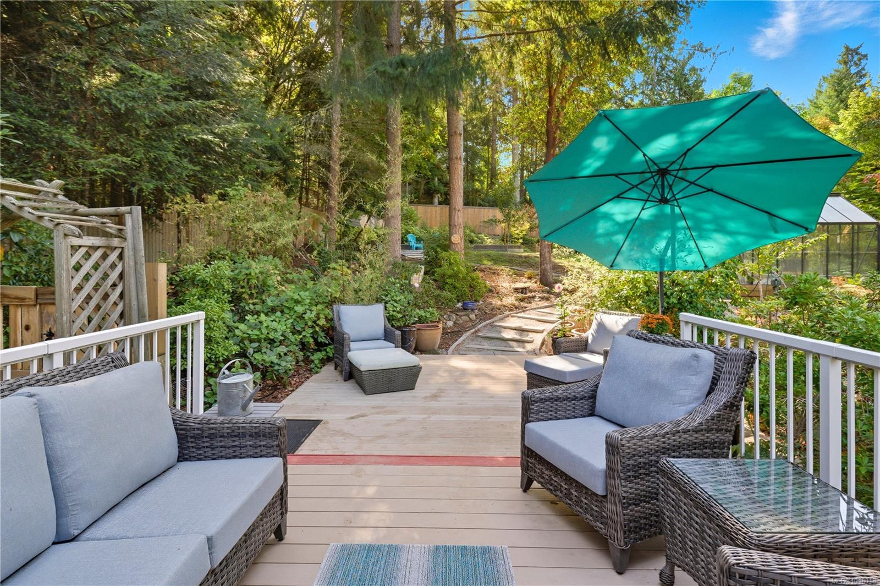- Houseful
- BC
- Sidney
- Sidney South West
- 2177 Summergate Blvd
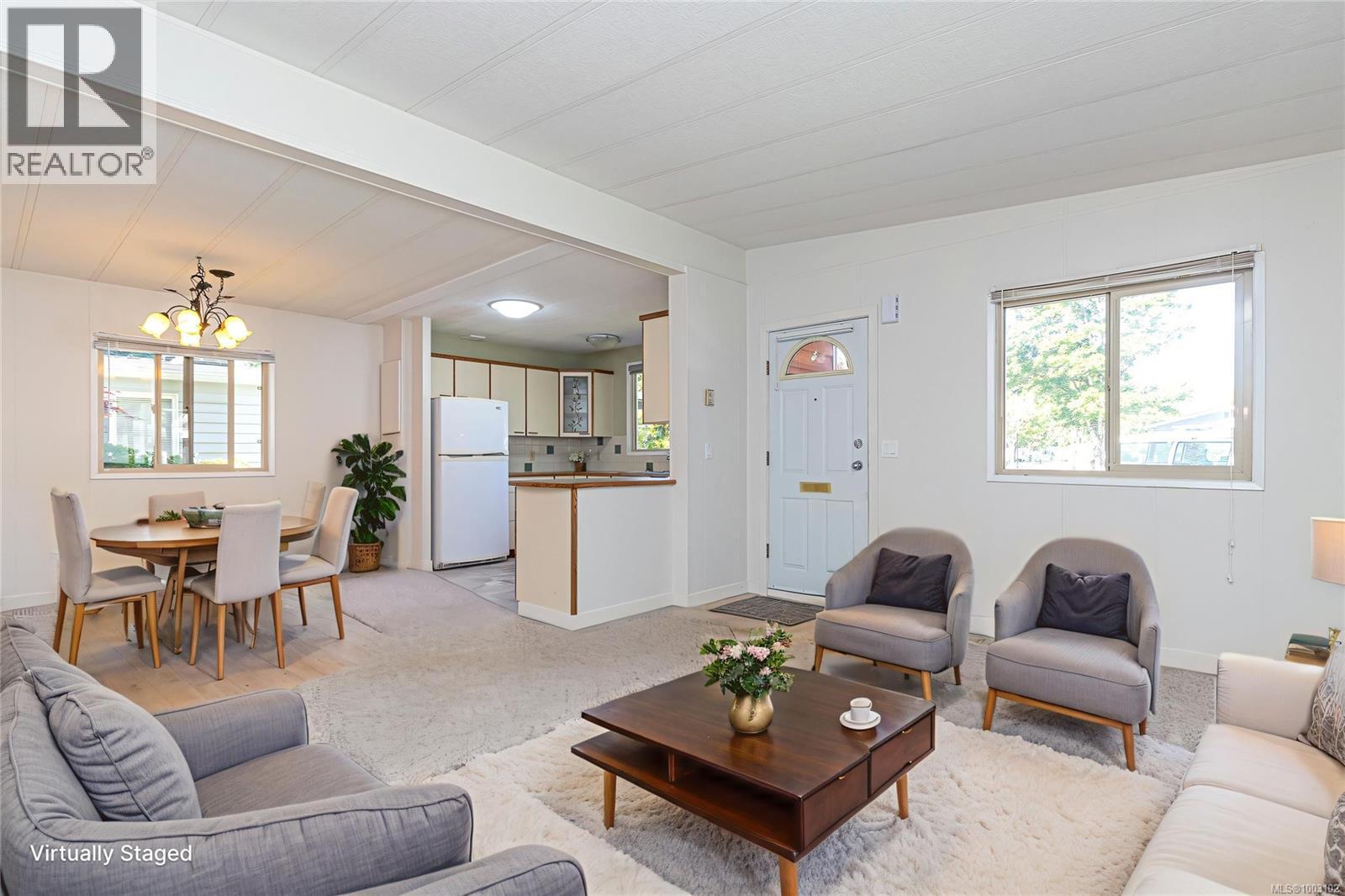
Highlights
Description
- Home value ($/Sqft)$381/Sqft
- Time on Houseful130 days
- Property typeSingle family
- StyleCottage,cabin
- Neighbourhood
- Median school Score
- Year built1980
- Mortgage payment
Discover easy living in this beautifully updated 2 bed, 2 bath home in the welcoming 55+ community of Summergate Village. Ideal for retirees or those seeking comfort and convenience, this one level home is well maintained and features a new roof, an updated main bath, and an easy care yard. The second bedroom opens through patio sliders to a covered deck—perfect for guests, hobbies, or a sunny home office. Large windows and an open layout create a bright, cheerful space, while the “cabin” style charm adds warmth and character. The spacious primary bedroom includes an ensuite for added privacy. Enjoy the natural surroundings with walking trails and wildlife nearby, plus the benefits of a vibrant community with shared amenities and social opportunities while enjoying your indoor pool, hot tub, rec room, workshop & library. 1 dog or 1 cat allowed, no size/weight rest'n. A perfect blend of independence, tranquility, & connection awaits! Immediate possession possible. (id:63267)
Home overview
- Cooling None
- Heat source Electric
- Heat type Forced air
- # parking spaces 1
- # full baths 2
- # total bathrooms 2.0
- # of above grade bedrooms 2
- Community features Pets allowed with restrictions, age restrictions
- Subdivision Summergate village
- Zoning description Residential
- Lot dimensions 4208
- Lot size (acres) 0.09887218
- Building size 1508
- Listing # 1003102
- Property sub type Single family residence
- Status Active
- Primary bedroom 3.658m X 3.353m
Level: Main - Laundry 2.743m X 2.438m
Level: Main - Bedroom 2.743m X 2.438m
Level: Main - Storage 2.134m X 2.134m
Level: Main - Ensuite 5 - Piece
Level: Main - Bathroom 4 - Piece
Level: Main - Kitchen 3.353m X 3.048m
Level: Main - Dining room 3.353m X 3.353m
Level: Main - Living room 4.877m X 3.658m
Level: Main - Porch 3.658m X 1.219m
Level: Main
- Listing source url Https://www.realtor.ca/real-estate/28455833/2177-summergate-blvd-sidney-sidney-south-west
- Listing type identifier Idx

$-1,282
/ Month

