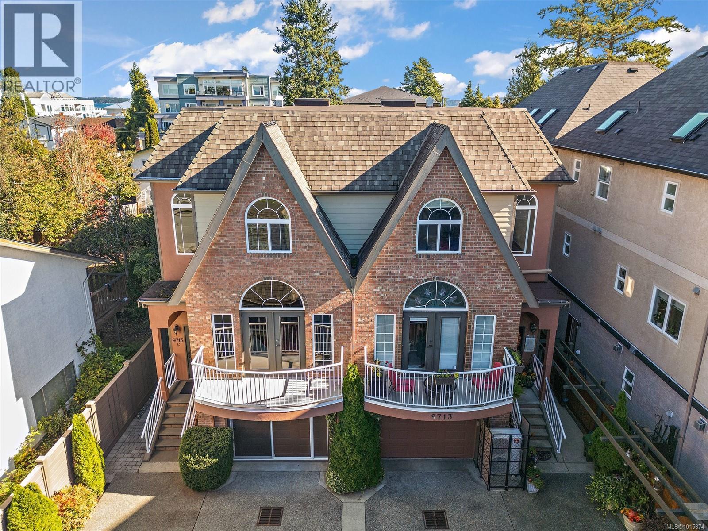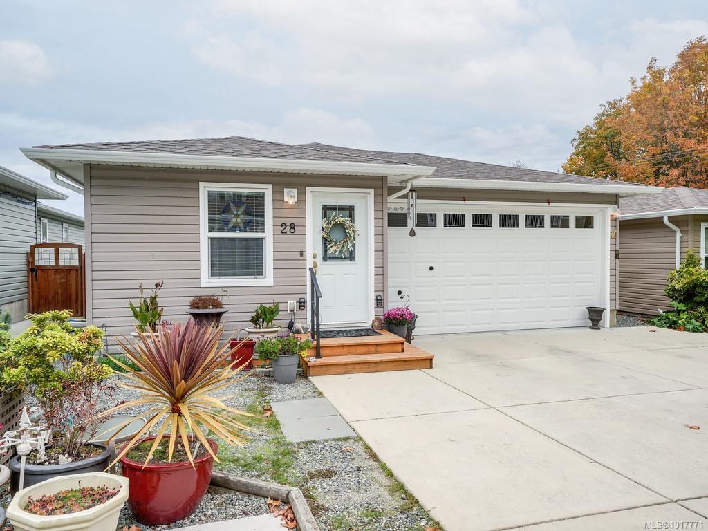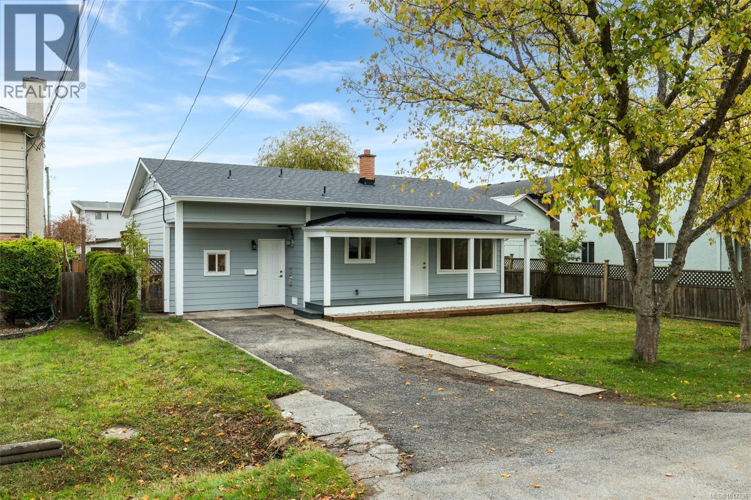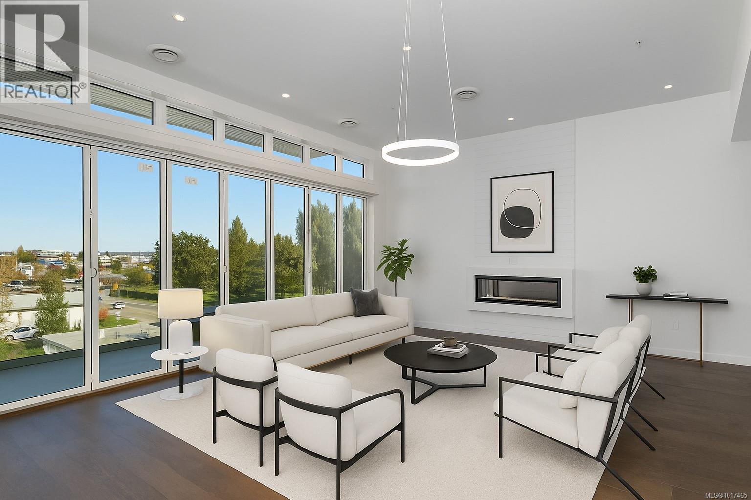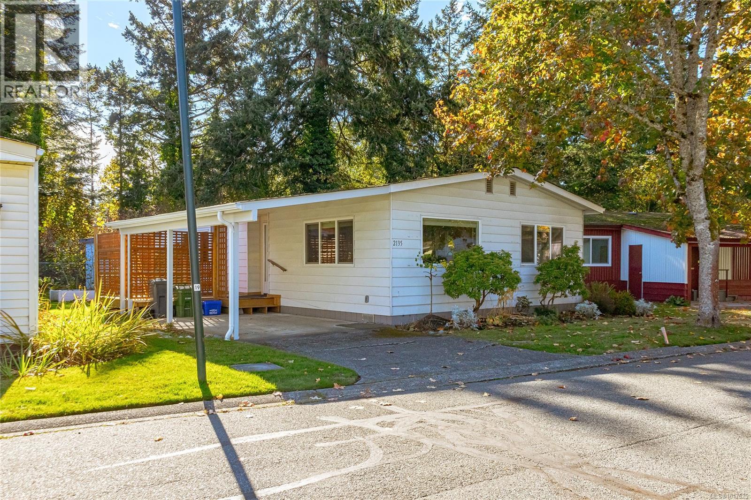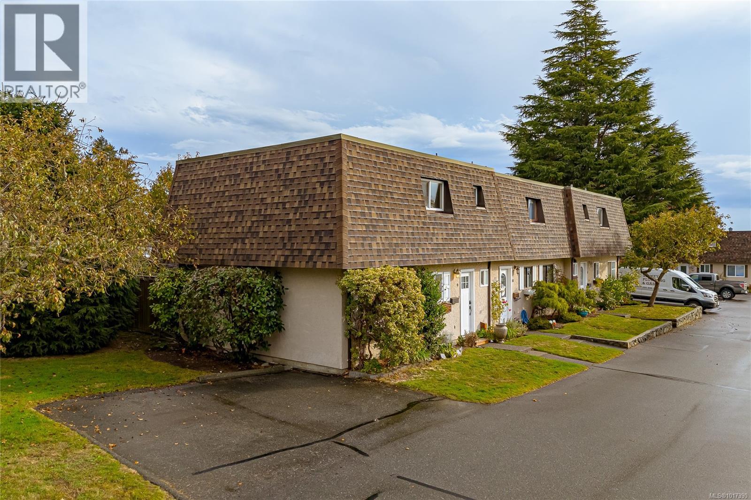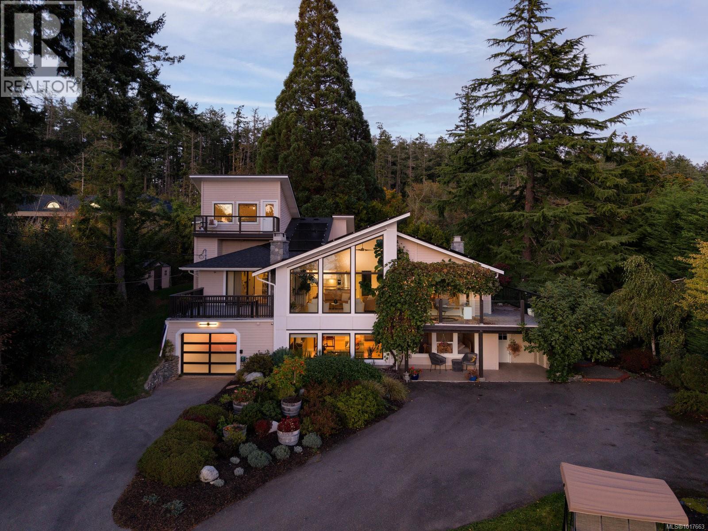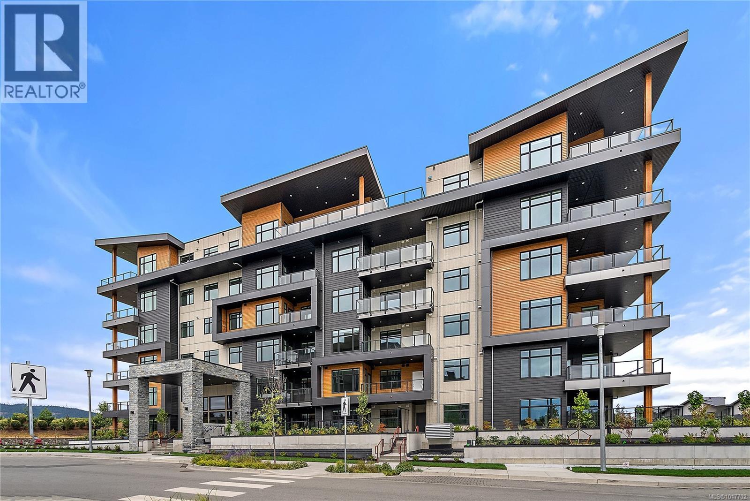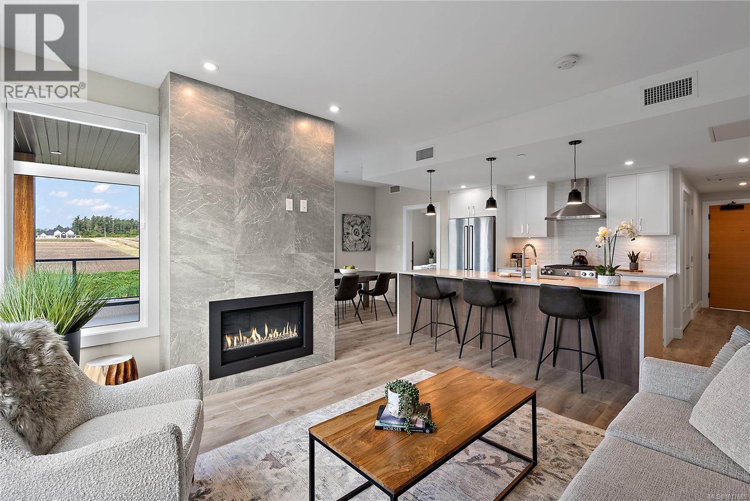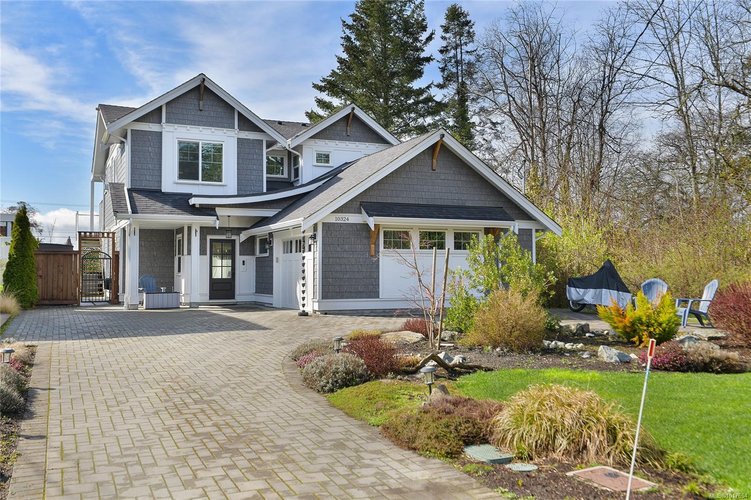- Houseful
- BC
- Sidney
- Sidney North-East
- 2255 Henry Ave
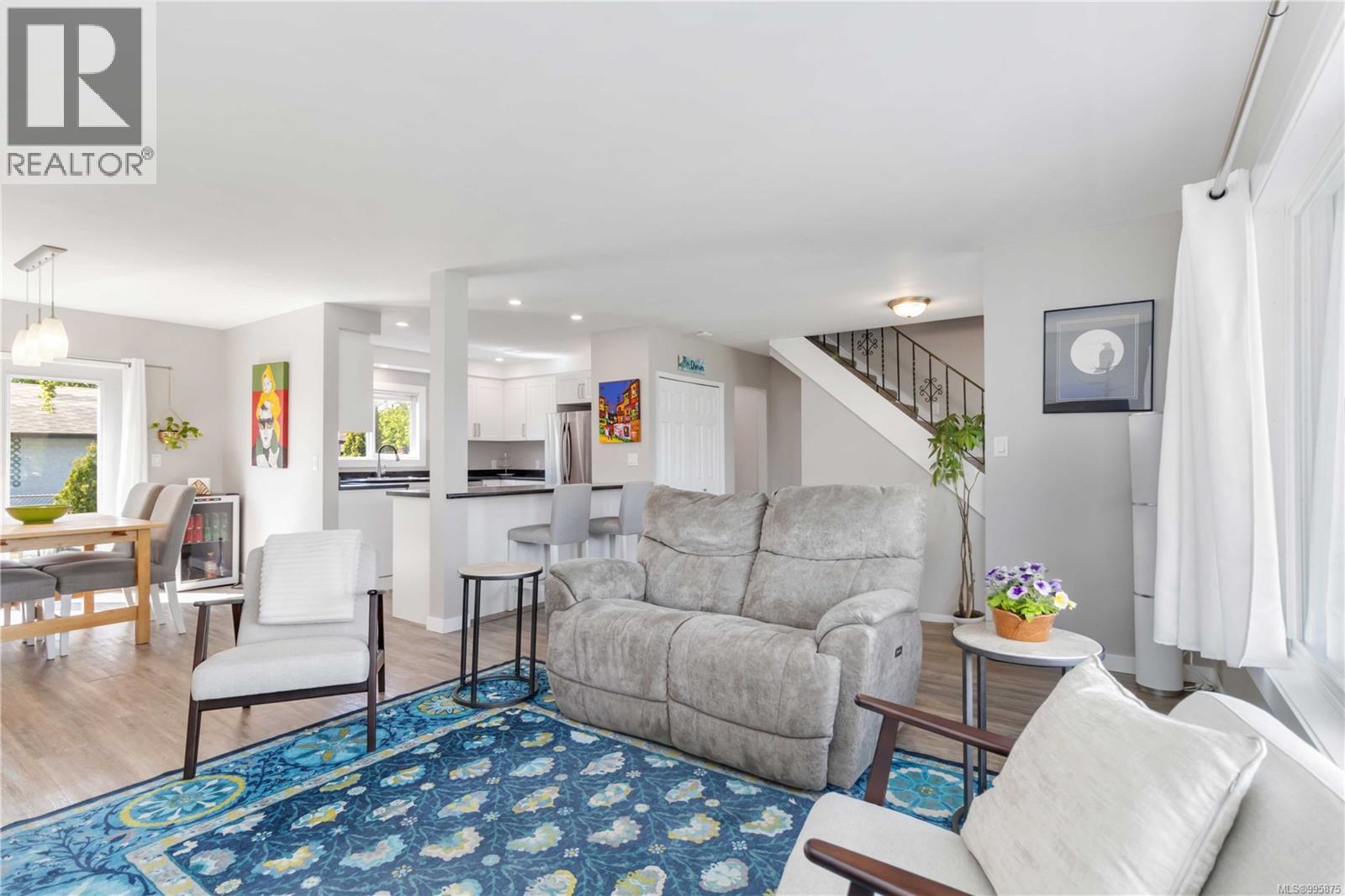
2255 Henry Ave
2255 Henry Ave
Highlights
Description
- Home value ($/Sqft)$539/Sqft
- Time on Houseful172 days
- Property typeSingle family
- Neighbourhood
- Median school Score
- Year built1967
- Mortgage payment
Family-Friendly Living in the Heart of Sidney! Ideally situated beside Sidney Elementary and walking distance to Beacon Avenue, Thrifty Foods, restaurants & shops. This beautifully updated 5BD, 4BTH home, complete with a studio in-law suite is the one you've been waiting for. The main floor welcomes you with a bright, open-concept living, dining, & kitchen space, thoughtfully designed for modern family living & effortless entertaining. Upstairs, 4 spacious bedrooms provide plenty of room for everyone. The primary suite is a true retreat, featuring a tastefully renovated ensuite with direct access to a balcony, perfect for your morning coffee or evening unwind. The studio in-law suite creates a serene oasis for guests or a private, flexible space for growing families. Outside, the sun-drenched south-facing backyard invites you to relax or entertain. Experience the best of Sidney—coastal charm, walkable amenities, & a home you’ll be proud to call your own. (id:63267)
Home overview
- Cooling Wall unit
- Heat source Electric, natural gas
- Heat type Baseboard heaters, heat pump
- # parking spaces 2
- # full baths 4
- # total bathrooms 4.0
- # of above grade bedrooms 5
- Has fireplace (y/n) Yes
- Subdivision Sidney north-east
- Zoning description Residential
- Lot dimensions 6648
- Lot size (acres) 0.156203
- Building size 1944
- Listing # 995875
- Property sub type Single family residence
- Status Active
- Living room 4.572m X 2.743m
- Bedroom 3.048m X 4.267m
Level: 2nd - Ensuite 2.438m X 2.134m
Level: 2nd - Primary bedroom 5.486m X 3.658m
Level: 2nd - Bathroom 3.048m X 2.438m
Level: 2nd - Bedroom 3.658m X 3.048m
Level: 2nd - Bedroom 3.658m X 2.743m
Level: 2nd - Laundry 2.134m X 0.914m
Level: Main - Kitchen 3.048m X 3.353m
Level: Main - Bedroom 3.048m X 4.267m
Level: Main - 3.962m X 3.048m
Level: Main - Kitchen 2.134m X 2.743m
Level: Main - Living room 5.486m X 4.877m
Level: Main - Dining room 2.134m X 3.048m
Level: Main - Bathroom 1.829m X 2.134m
Level: Main - Bathroom 1.829m X 2.134m
Level: Main
- Listing source url Https://www.realtor.ca/real-estate/28234281/2255-henry-ave-sidney-sidney-north-east
- Listing type identifier Idx

$-2,792
/ Month

