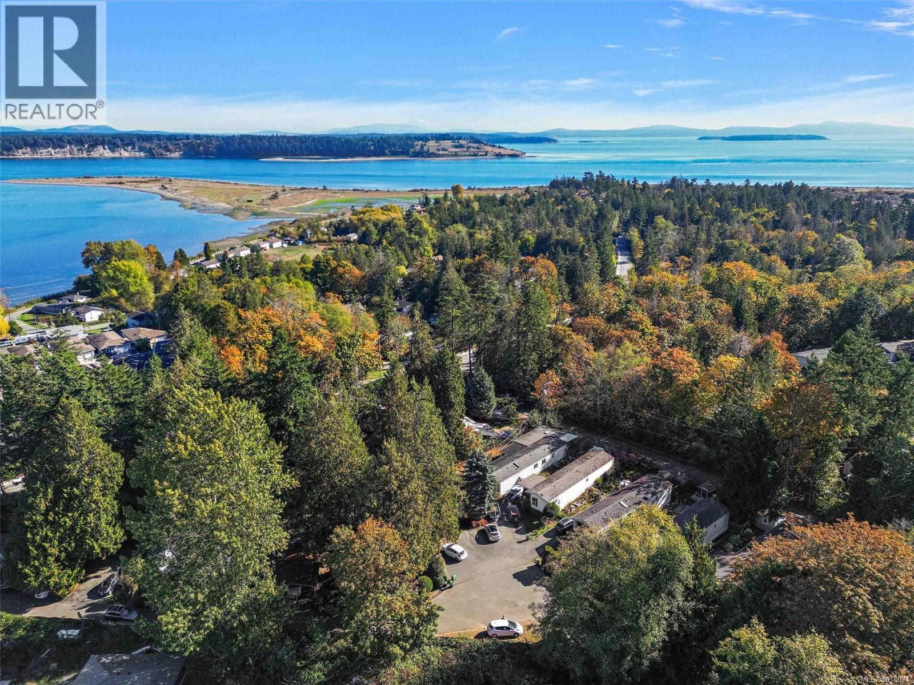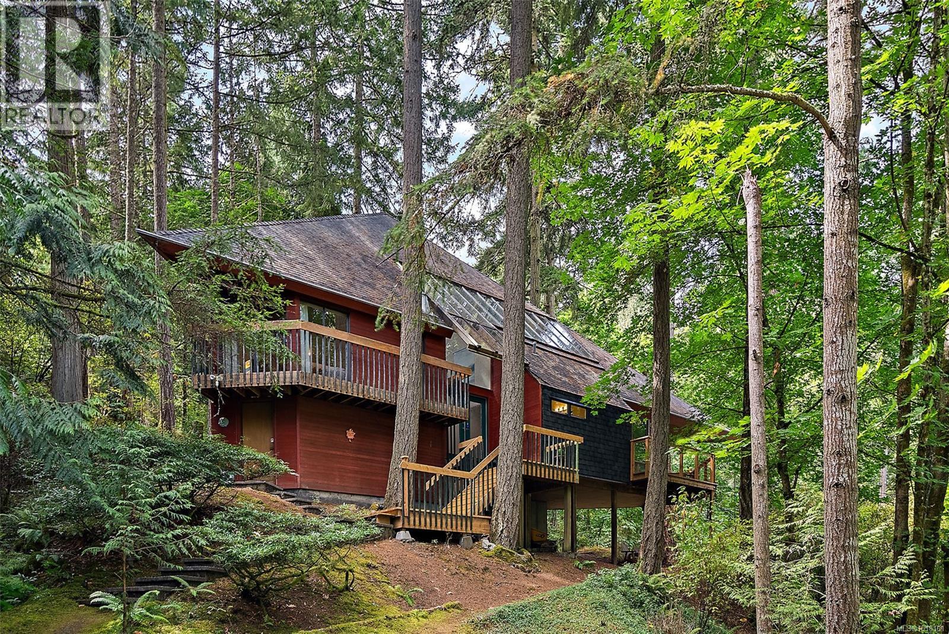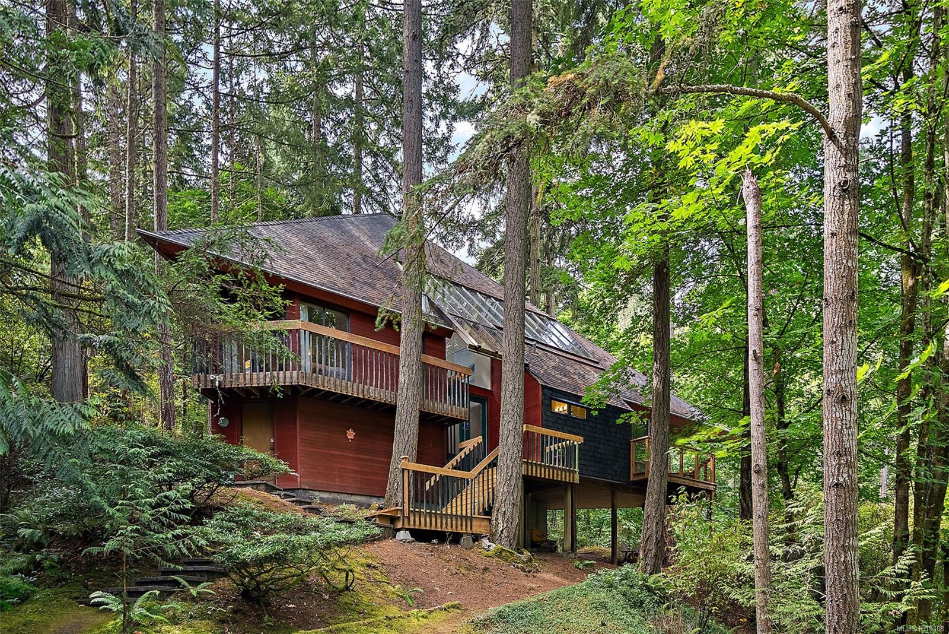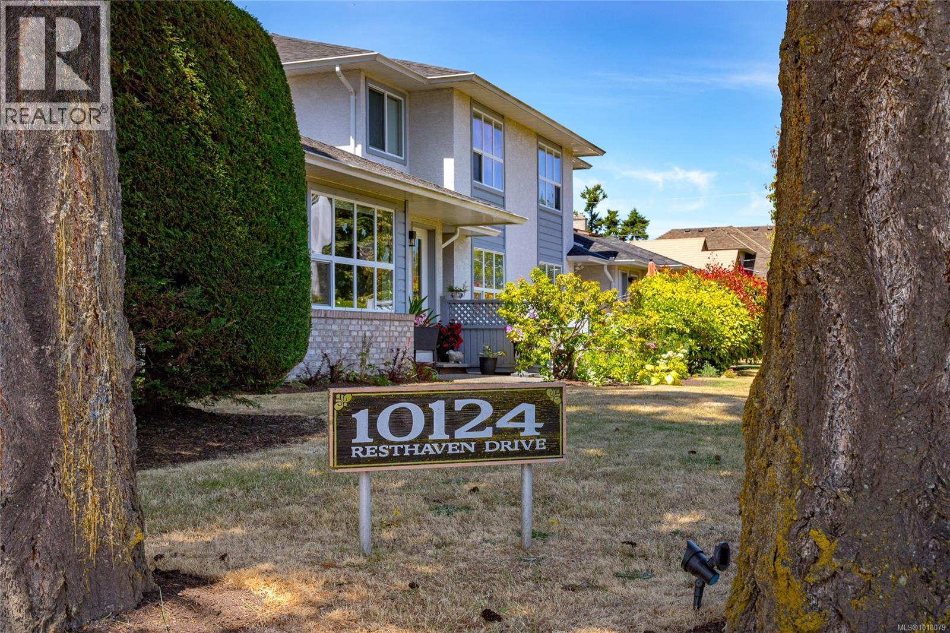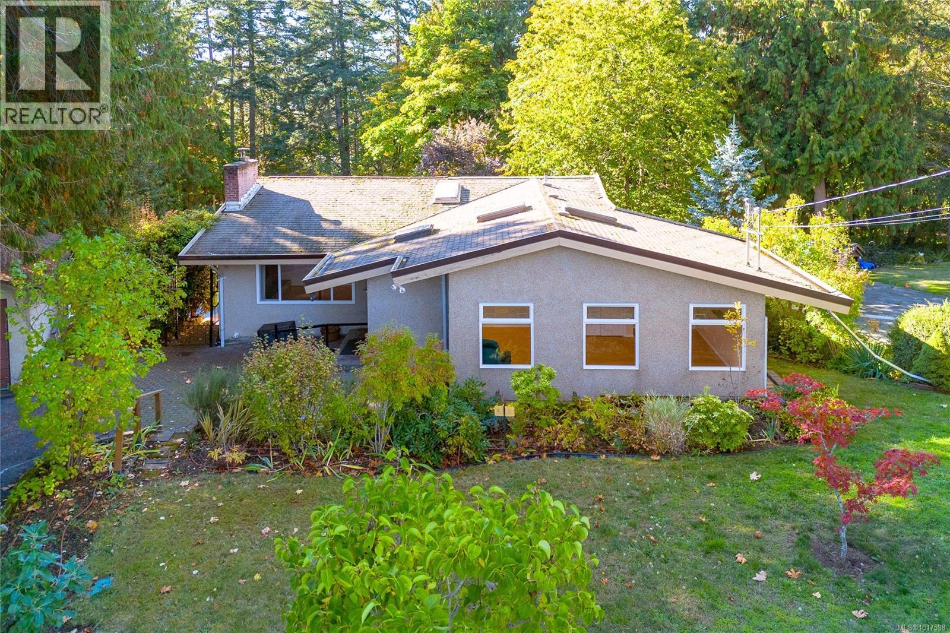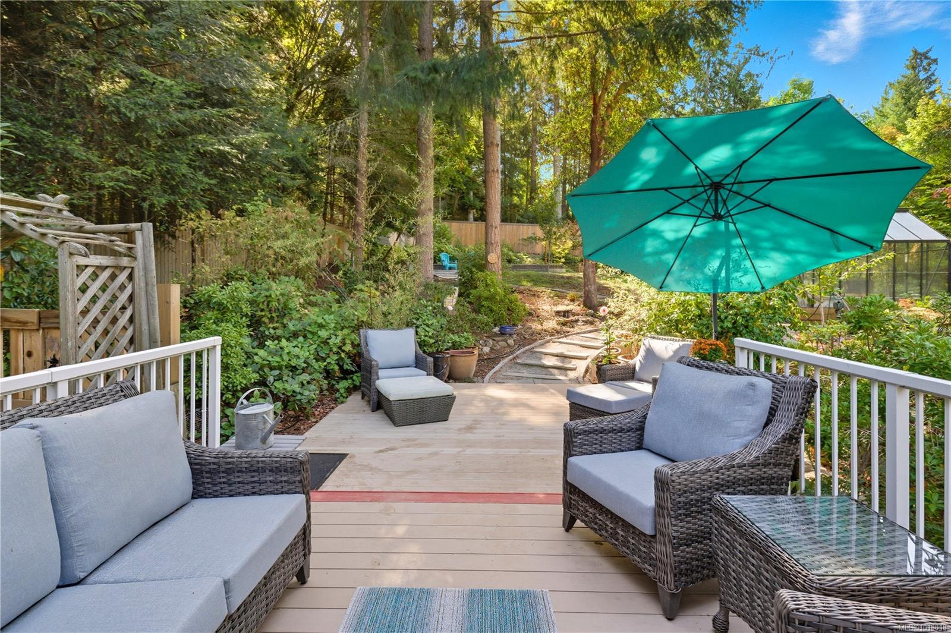- Houseful
- BC
- Sidney
- Sidney North-East
- 2319 Brethour Ave Unit 301 Ave
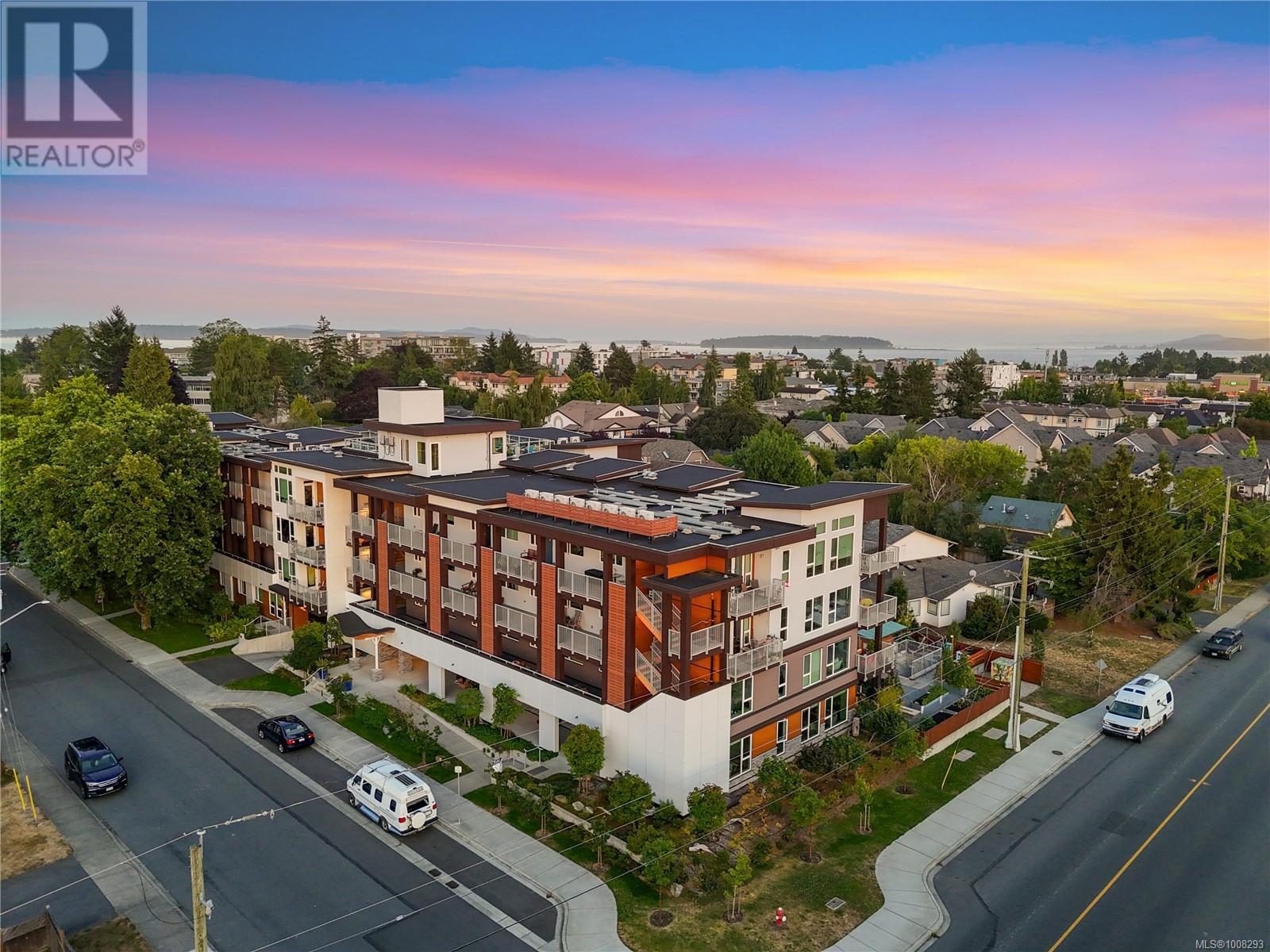
2319 Brethour Ave Unit 301 Ave
2319 Brethour Ave Unit 301 Ave
Highlights
Description
- Home value ($/Sqft)$692/Sqft
- Time on Houseful90 days
- Property typeSingle family
- Neighbourhood
- Median school Score
- Year built2021
- Mortgage payment
Experience coastal living redefined in this bright southwest-facing corner home that blends comfort, sustainability, and connection. Offering 1,047 sq ft of thoughtfully designed space, this 3-bed, 2-bath residence features 9-foot ceilings, upgraded hardwood floors, and two private covered balconies that capture stunning sunsets. The custom entryway with built-in wine rack and storage adds function and flair, while triple-pane windows, LED lighting, a heat pump, and EV-ready parking ensure year-round efficiency. Built in 2021 to Gold Green Certification, this boutique community provides over 3,000 sq ft of shared amenities including a rooftop terrace, gardens, guest suites, community kitchen, and outdoor lounge. Pet-friendly and ideally located steps from Sidney’s cafés, beaches, and shops, this home offers the perfect balance of privacy and belonging. Book your private tour today and discover a lifestyle designed for connection and ease. (id:63267)
Home overview
- Cooling Air conditioned
- Heat type Heat pump
- # parking spaces 1
- # full baths 2
- # total bathrooms 2.0
- # of above grade bedrooms 3
- Community features Pets allowed with restrictions, family oriented
- Subdivision Ravens crossing cohousing
- View City view, mountain view
- Zoning description Residential
- Lot dimensions 1047
- Lot size (acres) 0.024600564
- Building size 1284
- Listing # 1008293
- Property sub type Single family residence
- Status Active
- Balcony 4.572m X 3.048m
Level: Main - Ensuite 1.524m X 2.743m
Level: Main - Dining room 5.486m X 2.743m
Level: Main - Balcony 1.829m X 3.658m
Level: Main - Bedroom 2.743m X 3.048m
Level: Main - Bedroom 2.438m X 3.658m
Level: Main - Primary bedroom 3.353m X 4.572m
Level: Main - Kitchen 4.877m X 2.743m
Level: Main - Living room 3.658m X 3.048m
Level: Main - 2.134m X 3.658m
Level: Main - Bathroom 2.134m X 2.743m
Level: Main
- Listing source url Https://www.realtor.ca/real-estate/28646498/301-2319-brethour-ave-sidney-sidney-north-east
- Listing type identifier Idx

$-1,835
/ Month

