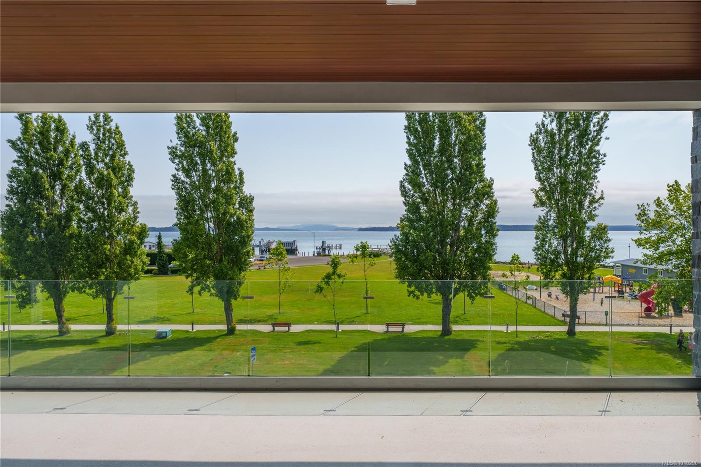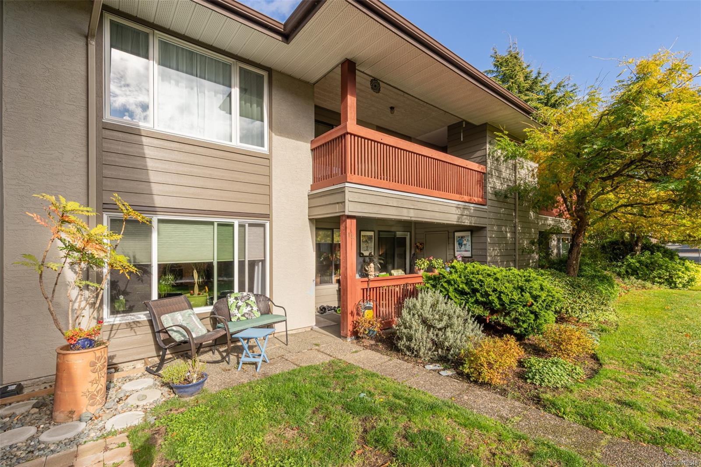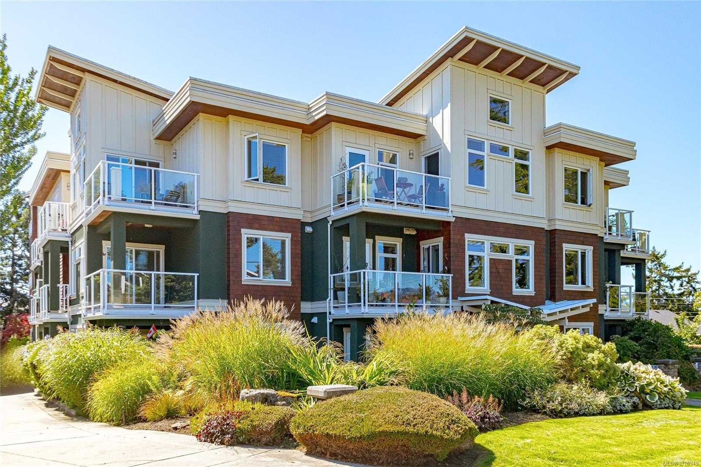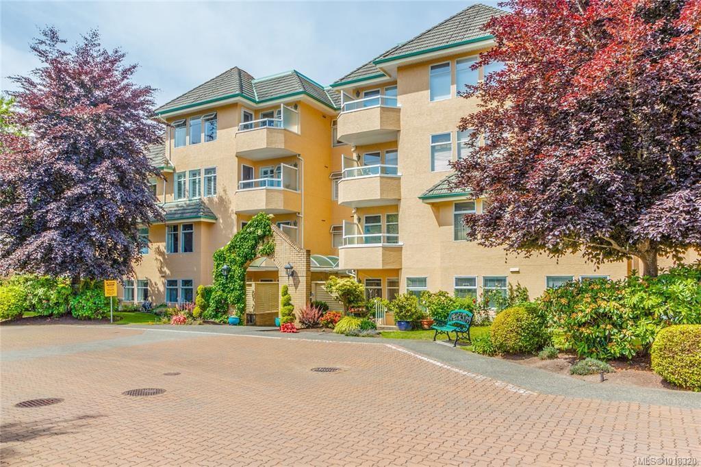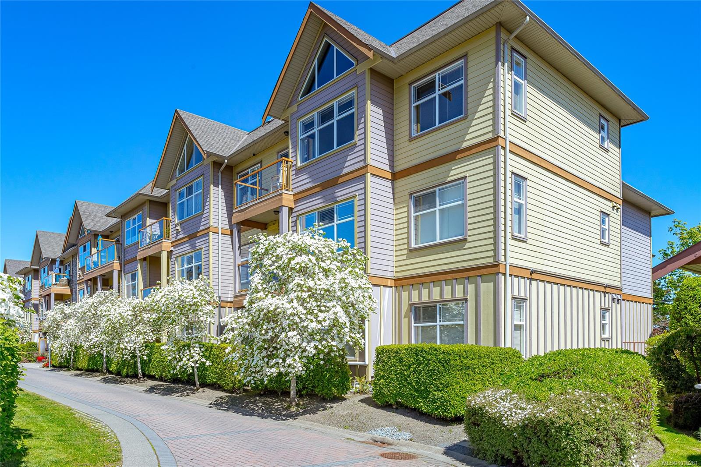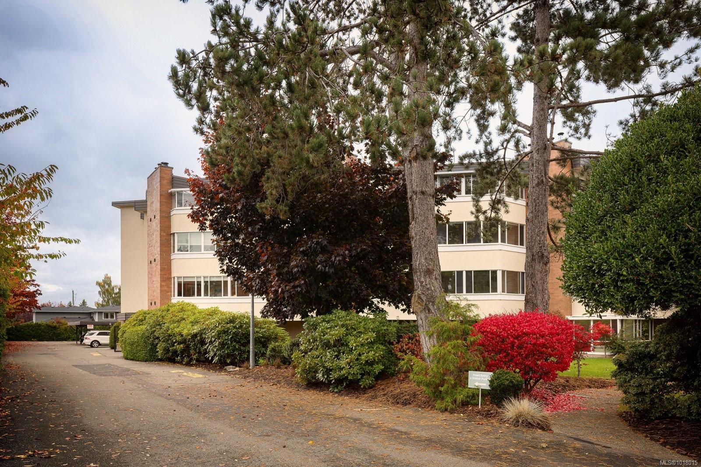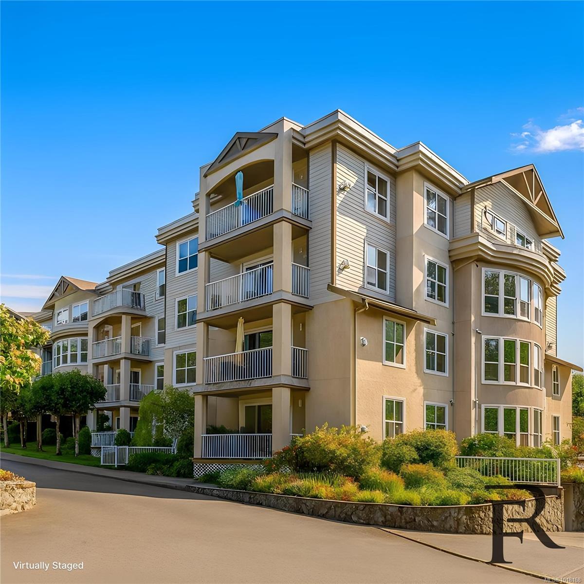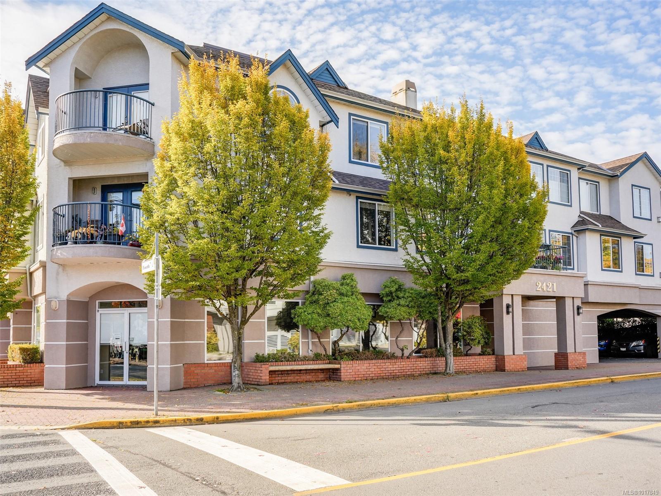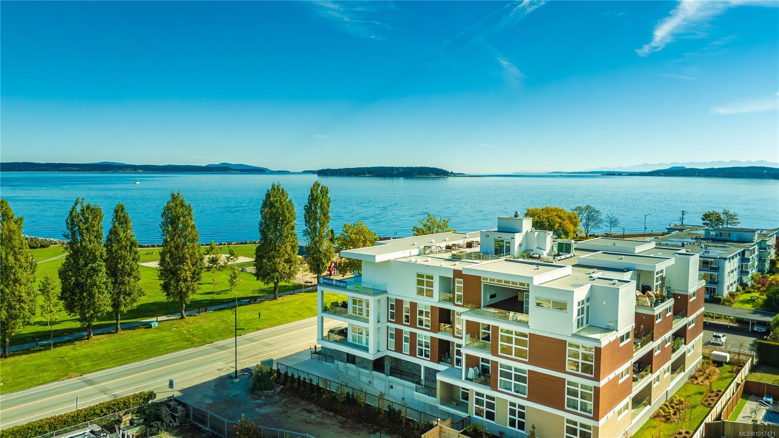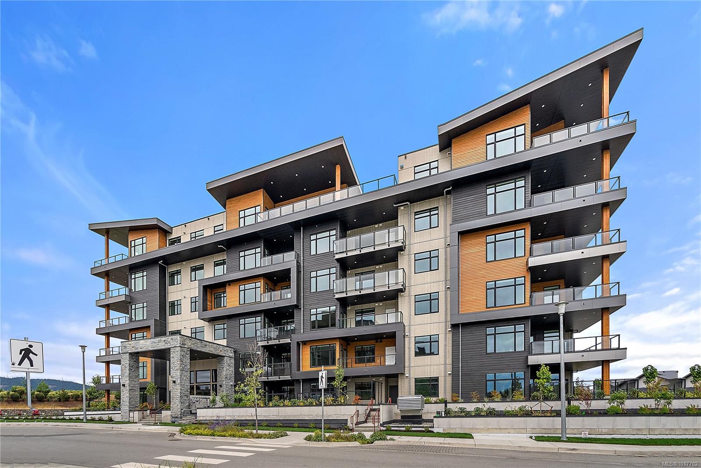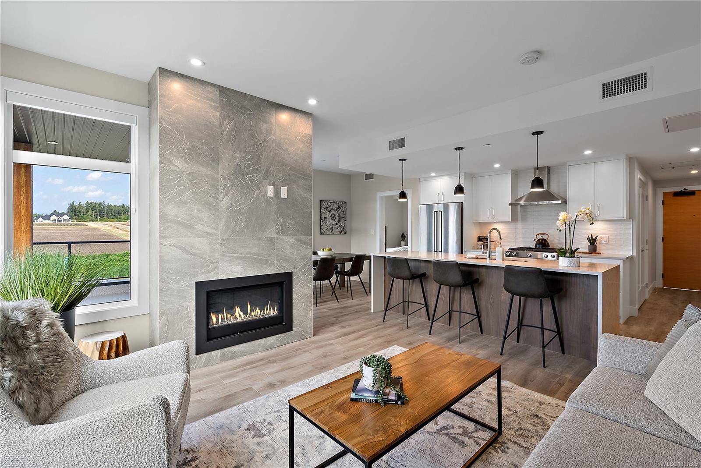- Houseful
- BC
- Sidney
- Sidney North-East
- 2415 Amherst Ave Apt 201
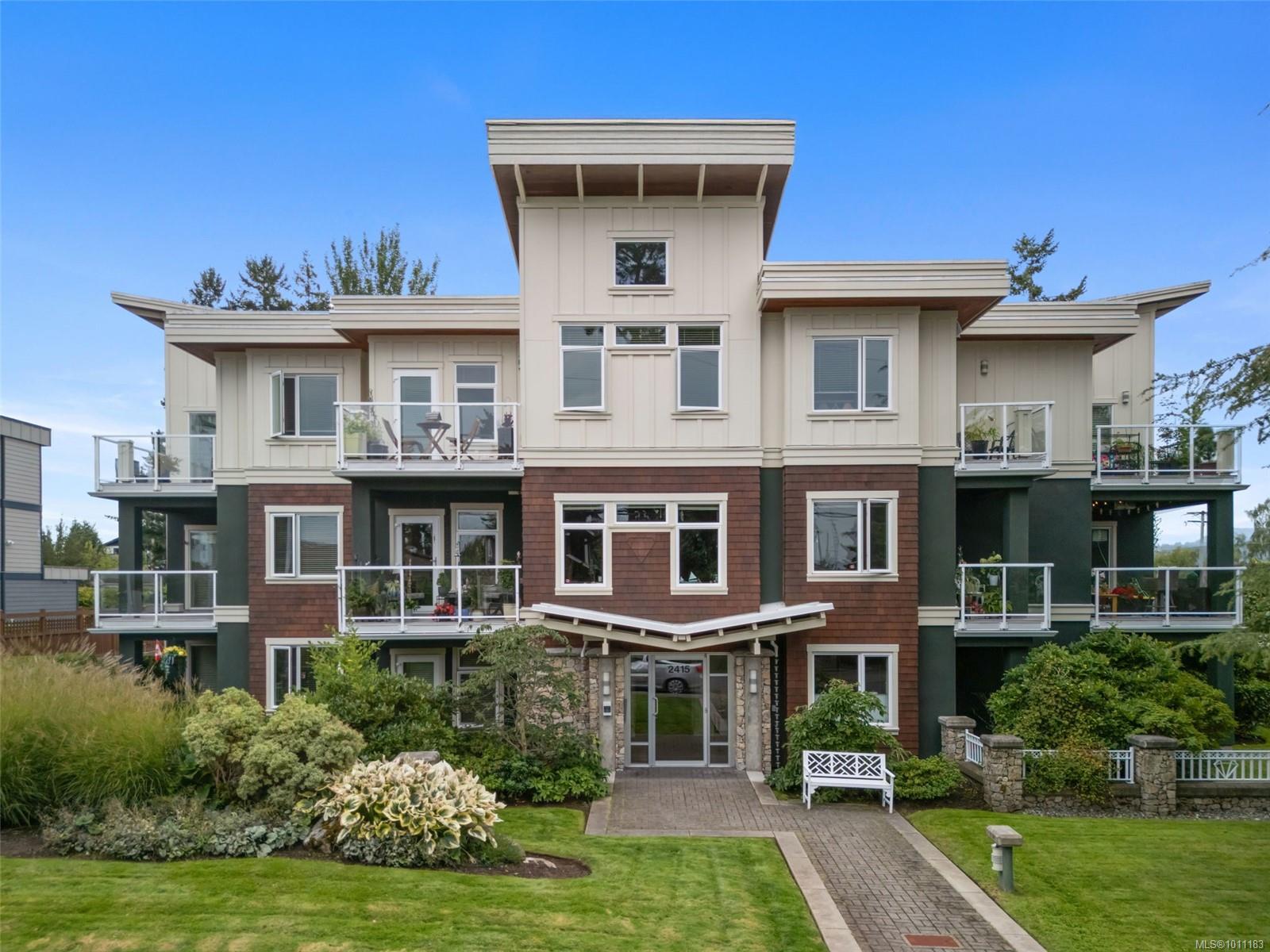
2415 Amherst Ave Apt 201
2415 Amherst Ave Apt 201
Highlights
Description
- Home value ($/Sqft)$643/Sqft
- Time on Houseful47 days
- Property typeResidential
- Neighbourhood
- Median school Score
- Lot size1,307 Sqft
- Year built2010
- Mortgage payment
Welcome to Pacific Walk in beautiful Sidney by the Sea. This spacious 2 Bed, 2 Bath condo combines quality craftsmanship with coastal living. Featuring engineered hardwood floors, granite counters, large island, Stainless Steel appliances, and a cozy fireplace. Enjoy 2 private balconies, one large enough for lounging or dining, facing southwest for plenty of natural light. The primary suite includes a walk-thru closet leading to a private ensuite. In-suite laundry and tons of storage. This boutique building's amenities include covered parking, bike storage, and large rooftop terrace with panoramic ocean and mountain views. Located on a quiet, tree-lined street just a 2-minute stroll to the beach, you’ll also enjoy easy access to parks, trails, the waterfront boardwalk, and all of Sidney’s shops & amenities. YYJ Airport & Swartz Bay Ferry are only minutes away. Pet-friendly and perfectly positioned, this home offers the very best of seaside living.
Home overview
- Cooling None
- Heat type Baseboard, electric
- Sewer/ septic Sewer connected
- # total stories 3
- Building amenities Bike storage, elevator(s), roof deck
- Construction materials Cement fibre, insulation: ceiling, insulation: walls, stone, wood
- Foundation Concrete perimeter
- Roof Asphalt torch on
- Exterior features Balcony/patio, sprinkler system
- # parking spaces 1
- Parking desc Attached, carport
- # total bathrooms 2.0
- # of above grade bedrooms 2
- # of rooms 10
- Flooring Carpet, tile
- Appliances Dishwasher, f/s/w/d, microwave, range hood
- Has fireplace (y/n) Yes
- Laundry information In unit
- Interior features Dining room, eating area, elevator, storage
- County Capital regional district
- Area Sidney
- Subdivision Pacific walk
- View Mountain(s), ocean
- Water source Municipal
- Zoning description Residential
- Directions 4561
- Exposure West
- Lot desc Rectangular lot
- Lot size (acres) 0.03
- Basement information None
- Building size 1189
- Mls® # 1011183
- Property sub type Condominium
- Status Active
- Virtual tour
- Tax year 2024
- Balcony Main: 2.438m X 1.829m
Level: Main - Living room Main: 3.962m X 3.658m
Level: Main - Main: 1.829m X 1.524m
Level: Main - Bathroom Main
Level: Main - Kitchen Main: 3.048m X 2.438m
Level: Main - Balcony Main: 3.048m X 3.048m
Level: Main - Bedroom Main: 3.353m X 3.048m
Level: Main - Ensuite Main
Level: Main - Dining room Main: 2.743m X 2.743m
Level: Main - Primary bedroom Main: 3.353m X 3.353m
Level: Main
- Listing type identifier Idx

$-1,440
/ Month

