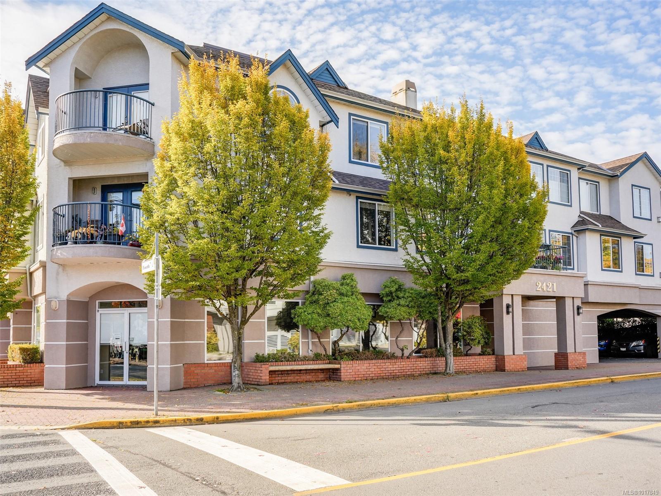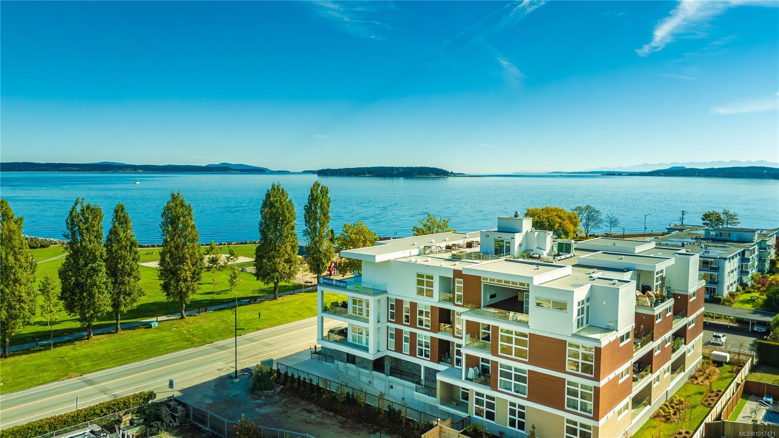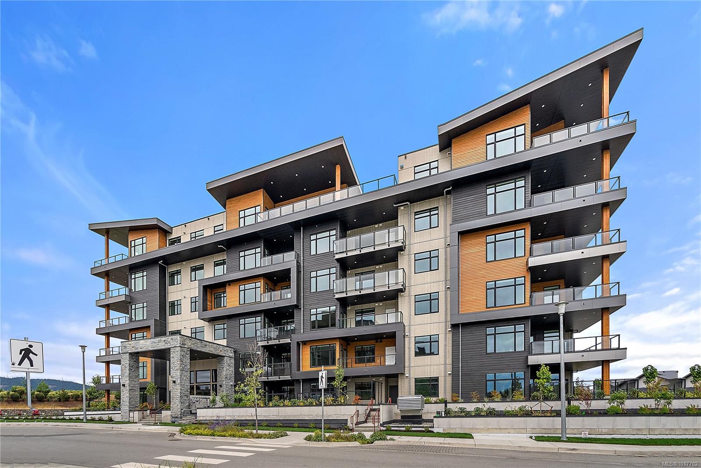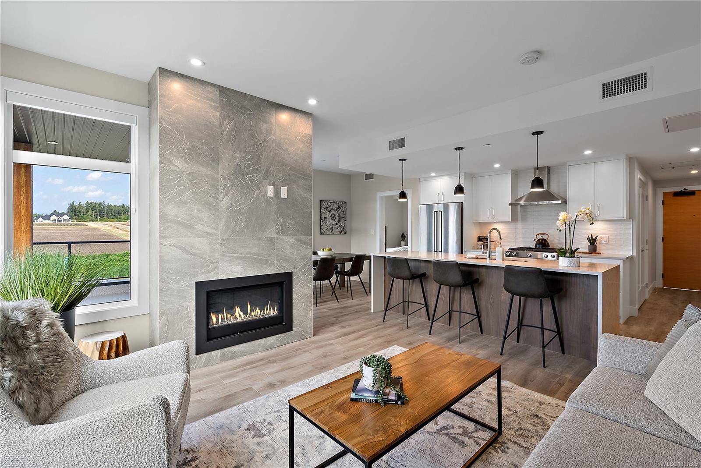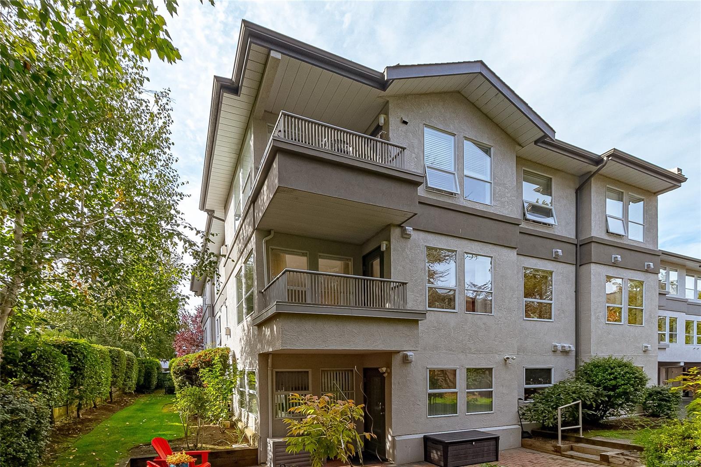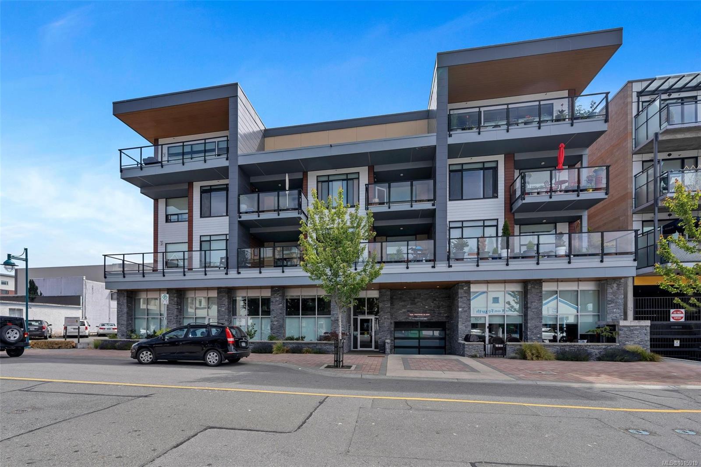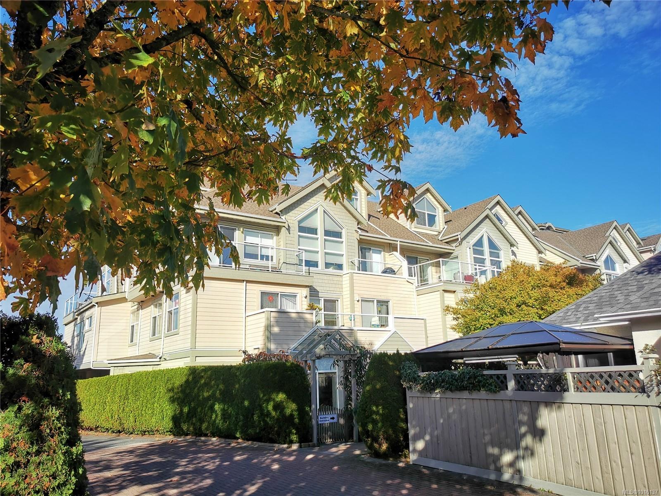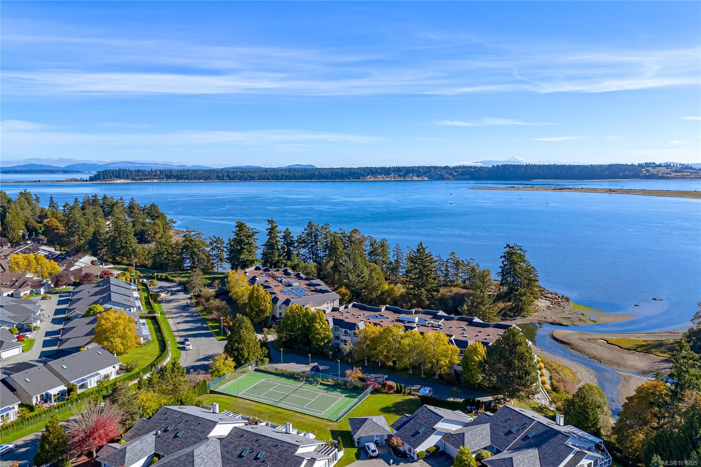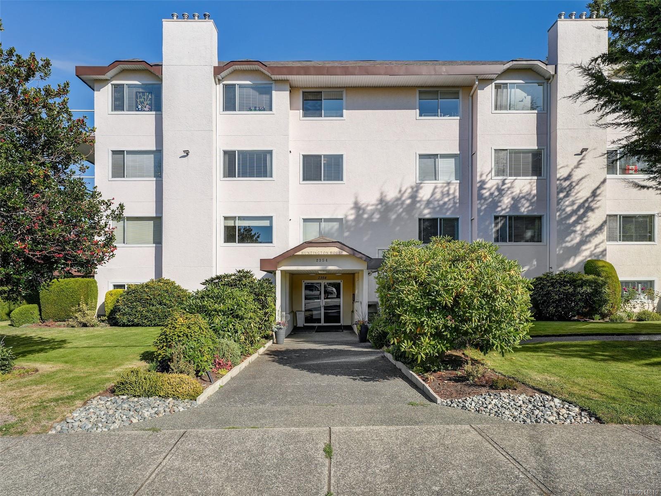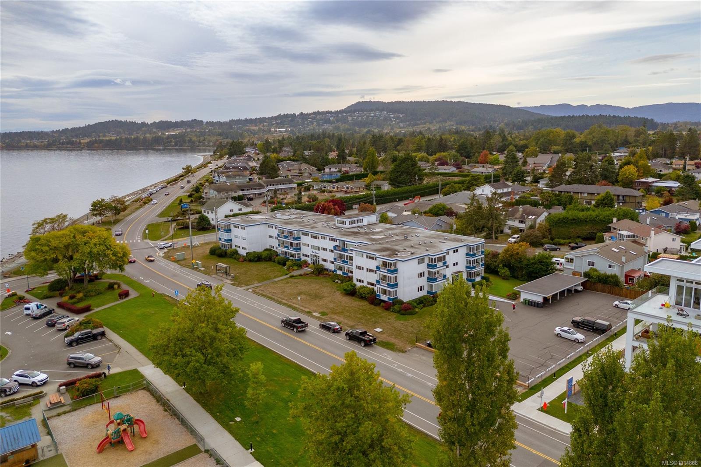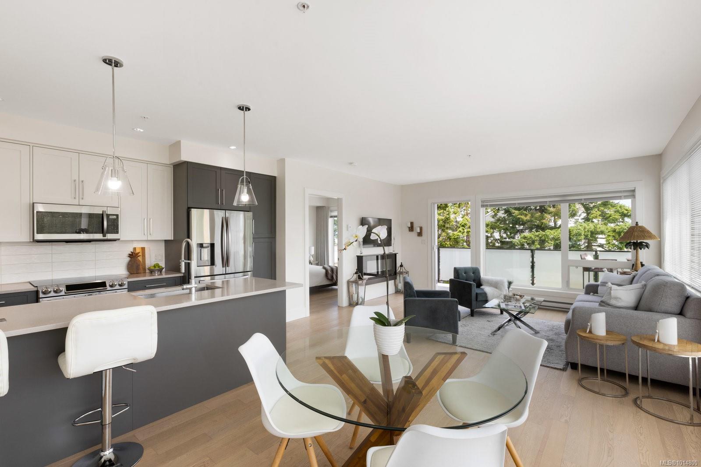- Houseful
- BC
- Sidney
- Sidney North-East
- 2421 Sidney Ave Apt 204
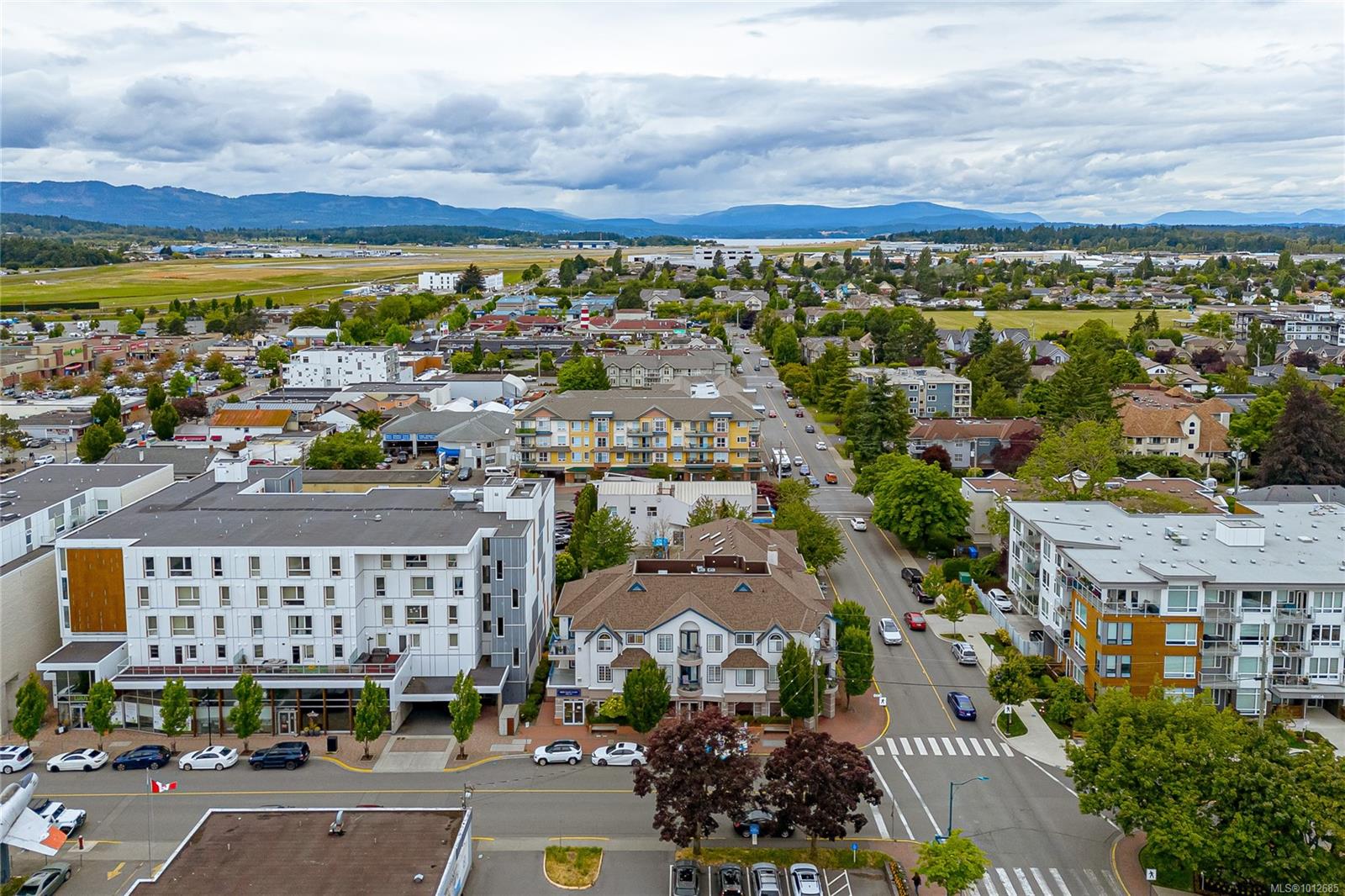
Highlights
Description
- Home value ($/Sqft)$470/Sqft
- Time on Houseful49 days
- Property typeResidential
- Neighbourhood
- Median school Score
- Lot size1,307 Sqft
- Year built1994
- Mortgage payment
This 1,332 sq ft corner condo combines natural light, thoughtful updates, and an unbeatable location in downtown Sidney. Surrounded by windows, this home is bright and inviting throughout the day. The renovated kitchen features quartz countertops, stainless steel appliances, and a spacious island that opens to the dining and living areas—ideal for entertaining or simply enjoying everyday living. With two nicely sized bedrooms, two updated bathrooms, and large closets, there’s no shortage of comfort or storage. Step out to not one, but two private balconies where you can enjoy your morning coffee, catch the afternoon sun, or unwind in the evening. Perfectly positioned in the heart of Sidney by the Sea, you’re just steps to shops, cafés, restaurants, and the waterfront. A parking stall is included. Offering space, style, and convenience, this condo is a rare opportunity to own a bright and welcoming home in one of Sidney’s best locations.
Home overview
- Cooling None
- Heat type Baseboard, electric, natural gas
- Sewer/ septic Sewer connected
- Utilities Electricity connected, garbage, natural gas connected, recycling
- # total stories 3
- Building amenities Secured entry
- Construction materials Insulation all, insulation: ceiling, insulation: walls, stucco
- Foundation Concrete perimeter
- Roof Asphalt torch on
- Exterior features Balcony, balcony/deck
- # parking spaces 1
- Parking desc Attached
- # total bathrooms 2.0
- # of above grade bedrooms 2
- # of rooms 12
- Flooring Carpet, laminate, tile
- Appliances Dishwasher, f/s/w/d, microwave, see remarks
- Has fireplace (y/n) Yes
- Laundry information In unit
- Interior features Dining/living combo, eating area
- County Capital regional district
- Area Sidney
- Water source Municipal
- Zoning description Multi-family
- Directions 4145
- Exposure East
- Lot size (acres) 0.03
- Building size 1489
- Mls® # 1012685
- Property sub type Condominium
- Status Active
- Virtual tour
- Tax year 2024
- Balcony Main: 2.743m X 2.337m
Level: Main - Main: 1.194m X 3.353m
Level: Main - Kitchen Main: 4.521m X 5.385m
Level: Main - Bedroom Main: 2.794m X 3.531m
Level: Main - Ensuite Main
Level: Main - Primary bedroom Main: 5.994m X 3.404m
Level: Main - Balcony Main: 3.48m X 2.337m
Level: Main - Dining room Main: 3.048m X 3.15m
Level: Main - Bathroom Main
Level: Main - Main: 1.499m X 2.667m
Level: Main - Living room Main: 6.401m X 3.556m
Level: Main - Laundry Main: 2.083m X 1.575m
Level: Main
- Listing type identifier Idx

$-1,226
/ Month

