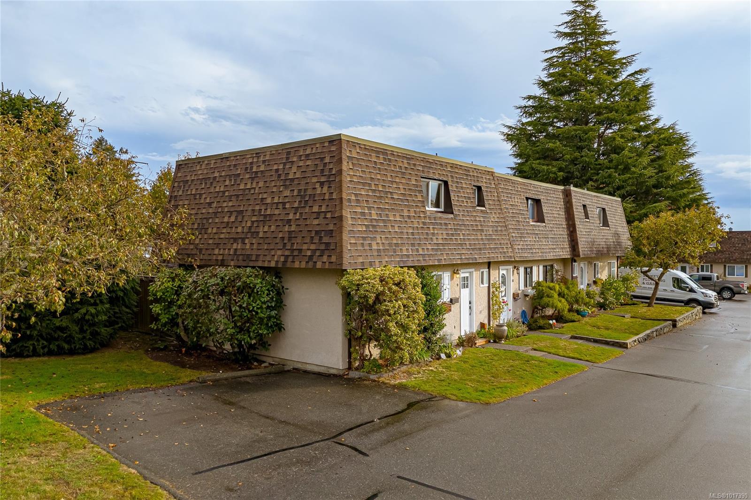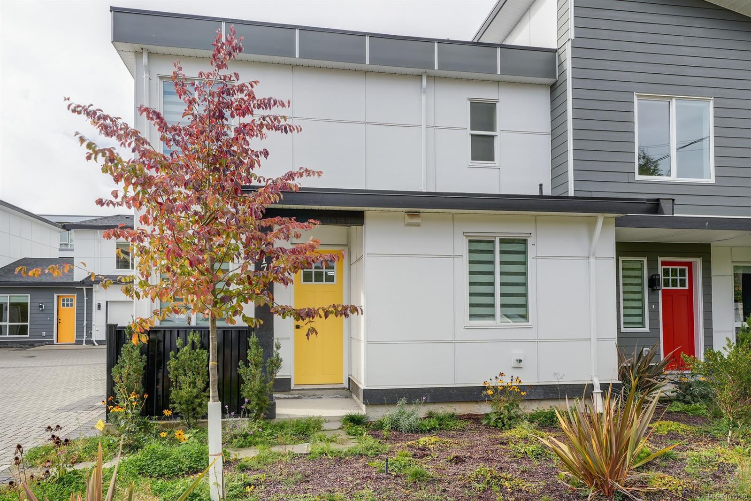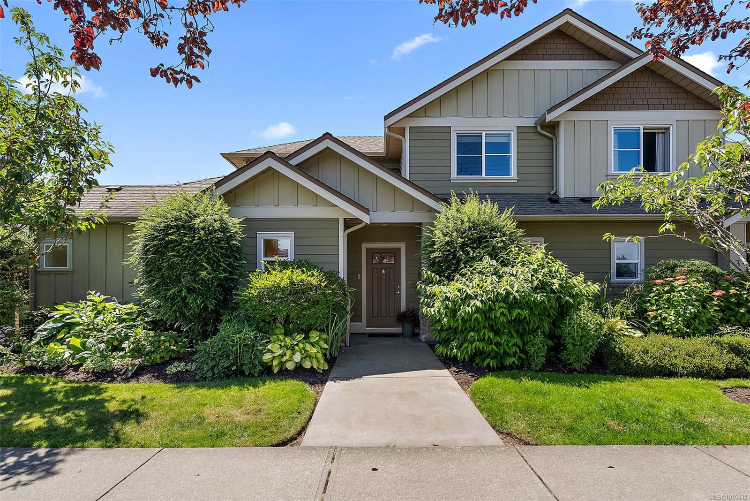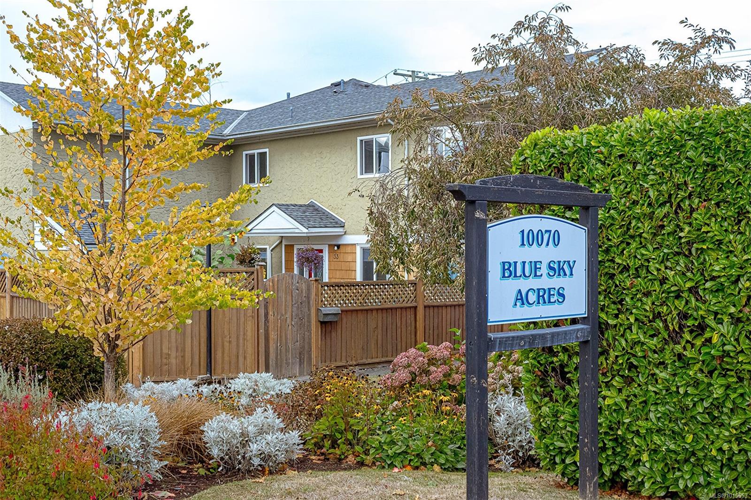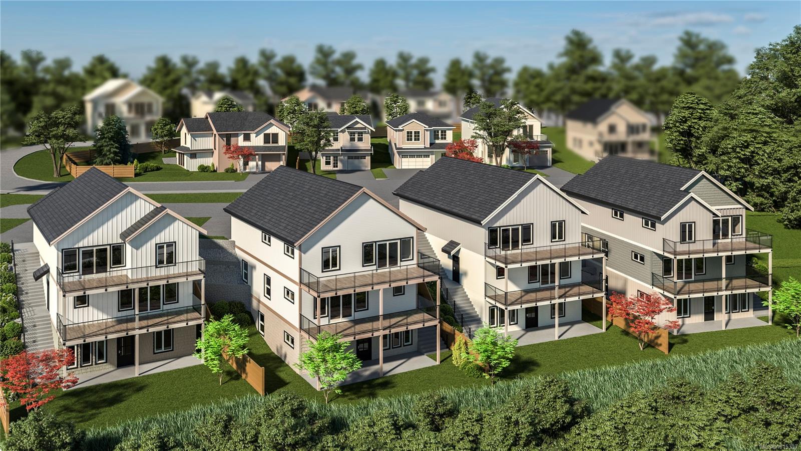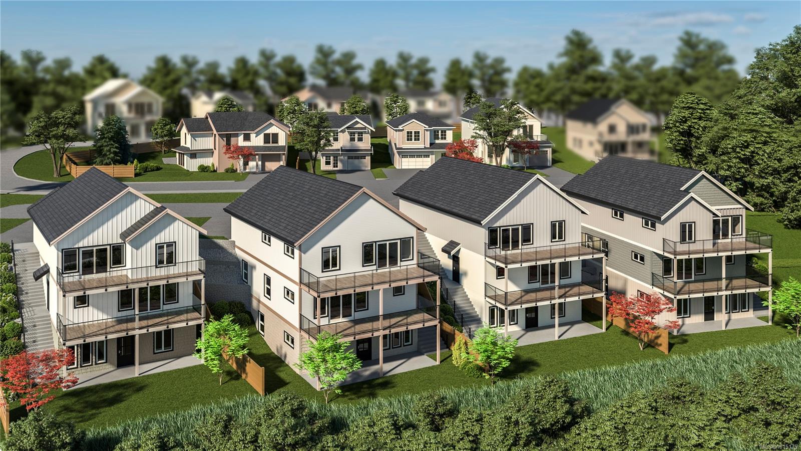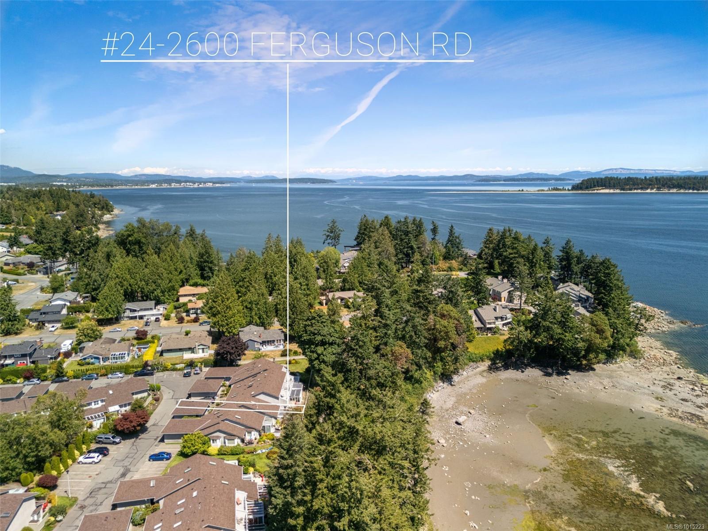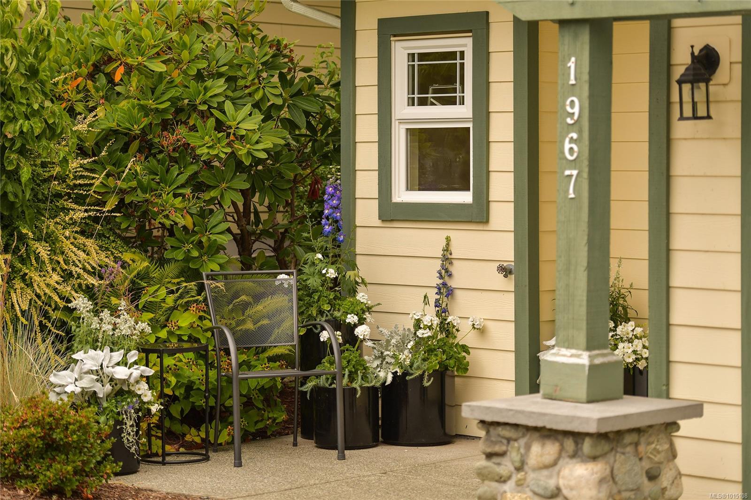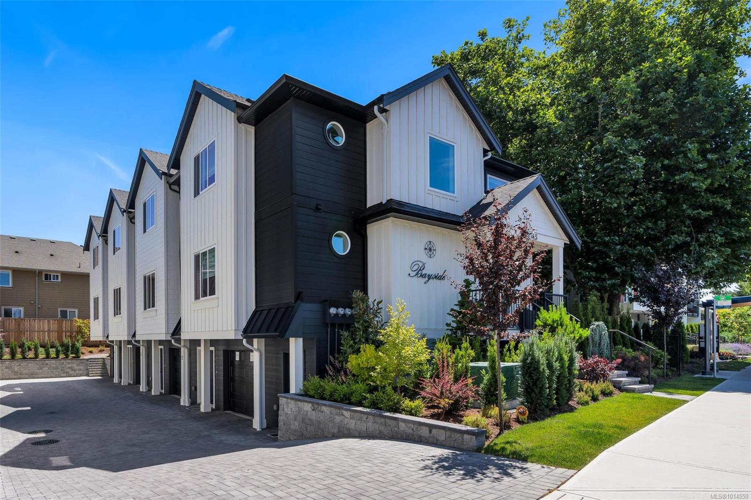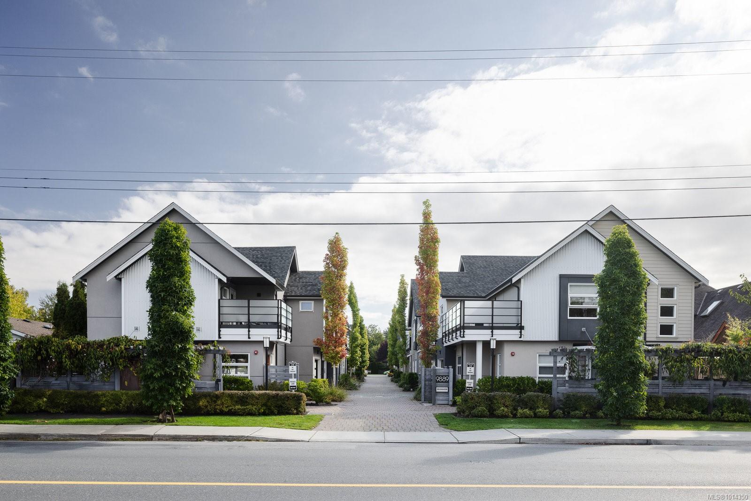- Houseful
- BC
- Sidney
- Sidney North-East
- 2430 Henry Ave Apt 2
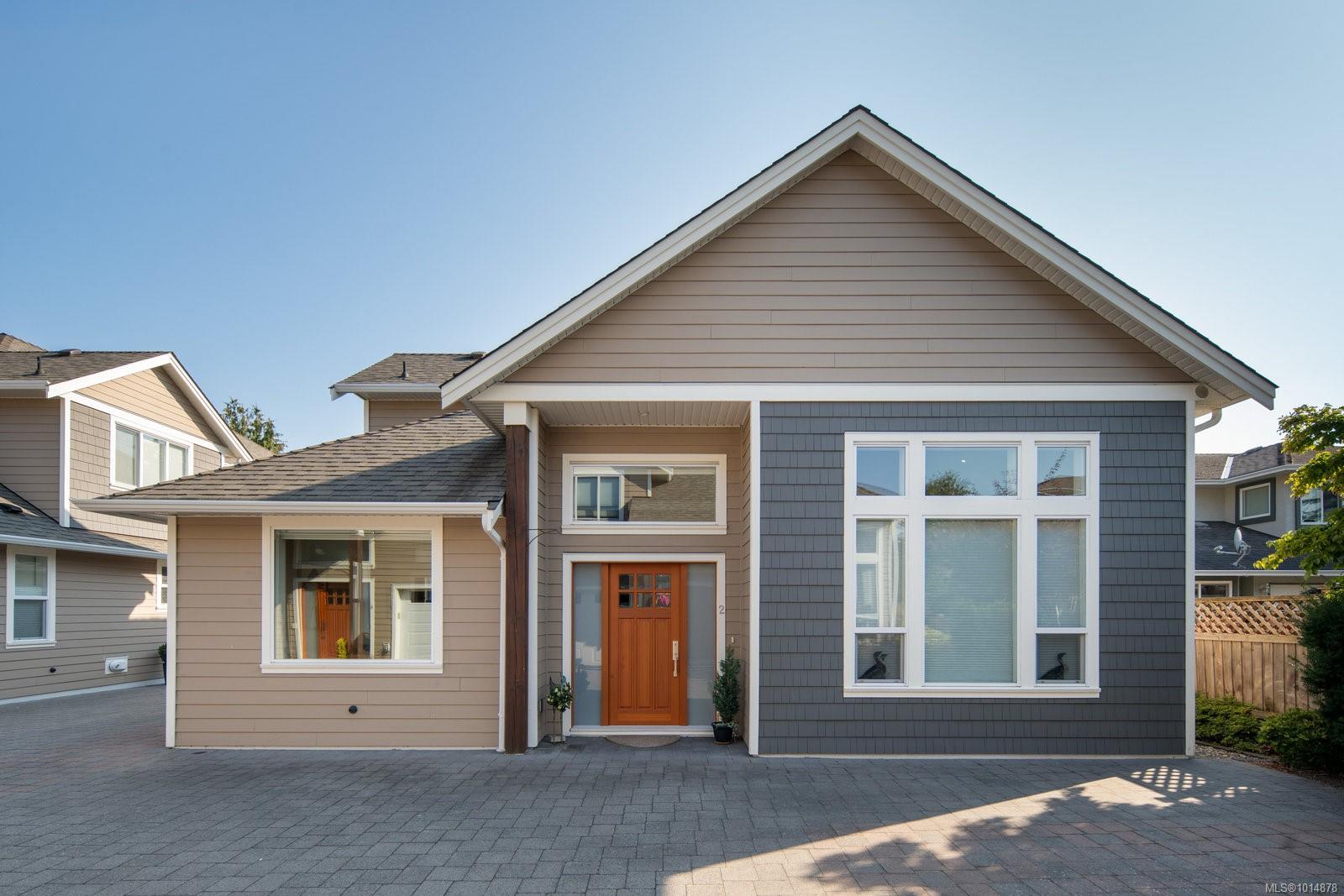
Highlights
Description
- Home value ($/Sqft)$614/Sqft
- Time on Houseful28 days
- Property typeResidential
- StyleArts & crafts
- Neighbourhood
- Median school Score
- Lot size1,742 Sqft
- Year built2015
- Garage spaces1
- Mortgage payment
Shoreside Landing offers a rare opportunity to own in a small enclave of seven luxury townhomes. This 3-bedroom, 3-bathroom end unit, built in 2015, is tucked at the back of the strata for maximum privacy. The primary bedroom is conveniently located on the main floor, while vaulted 17-foot ceilings and expansive windows flood the living space with natural light. Quality finishes include hardwood floors, quartz countertops, and a heated crawl space. Energy-efficient construction features Styrofoam-clad exterior walls for added comfort and savings. Enjoy a private deck perfect for barbecues in the afternoon sun, then unwind by the fireplace in the evening. A single garage provides secure parking, and a short stroll along the waterfront walkway takes you to downtown Sidney’s shops, restaurants, and services. A well-designed home in a sought-after location, combining craftsmanship, comfort, and walkable convenience
Home overview
- Cooling None
- Heat type Forced air, natural gas
- Sewer/ septic Sewer connected
- # total stories 2
- Building amenities Private drive/road
- Construction materials Cement fibre, frame wood
- Foundation Concrete perimeter
- Roof Fibreglass shingle
- Exterior features Balcony/patio, fenced, garden, low maintenance yard
- # garage spaces 1
- # parking spaces 1
- Has garage (y/n) Yes
- Parking desc Attached, garage
- # total bathrooms 3.0
- # of above grade bedrooms 3
- # of rooms 16
- Flooring Hardwood
- Appliances Dishwasher, dryer, microwave, oven/range electric, range hood, refrigerator, washer
- Has fireplace (y/n) Yes
- Laundry information In house, in unit
- Interior features Cathedral entry, closet organizer, dining/living combo, vaulted ceiling(s)
- County Capital regional district
- Area Sidney
- Subdivision Shoreside landing
- Water source Municipal
- Zoning description Residential
- Directions 3450
- Exposure North
- Lot desc Rectangular lot
- Lot size (acres) 0.04
- Basement information Crawl space
- Building size 1864
- Mls® # 1014878
- Property sub type Townhouse
- Status Active
- Virtual tour
- Tax year 2025
- Storage Second: 1.956m X 1.448m
Level: 2nd - Bedroom Second: 3.581m X 3.353m
Level: 2nd - Storage Second: 3.353m X 2.464m
Level: 2nd - Bathroom Second
Level: 2nd - Bedroom Second: 3.734m X 3.048m
Level: 2nd - Office Second: 3.124m X 2.642m
Level: 2nd - Main: 2.743m X 1.321m
Level: Main - Bathroom Main
Level: Main - Ensuite Main
Level: Main - Living room Main: 4.699m X 4.191m
Level: Main - Main: 4.089m X 3.073m
Level: Main - Main: 3.505m X 1.981m
Level: Main - Primary bedroom Main: 3.962m X 3.581m
Level: Main - Kitchen Main: 3.048m X 2.845m
Level: Main - Dining room Main: 3.048m X 2.946m
Level: Main - Main: 6.096m X 3.048m
Level: Main
- Listing type identifier Idx

$-2,610
/ Month

