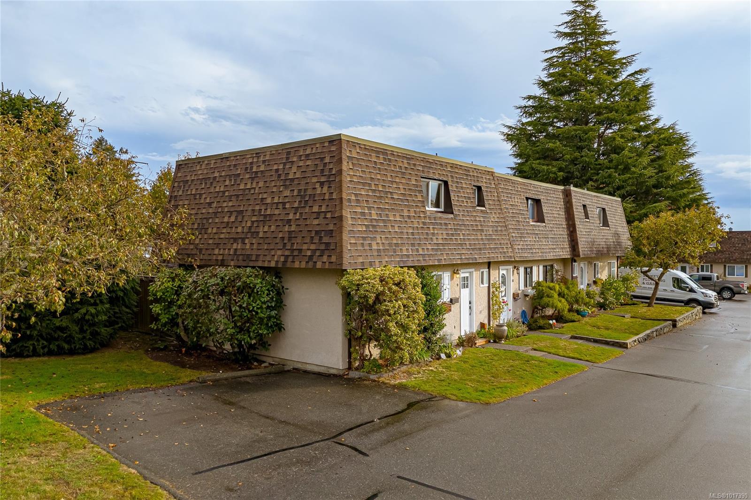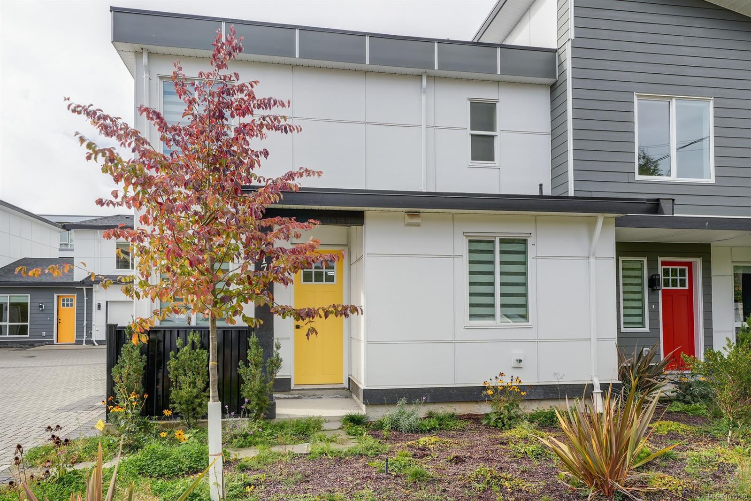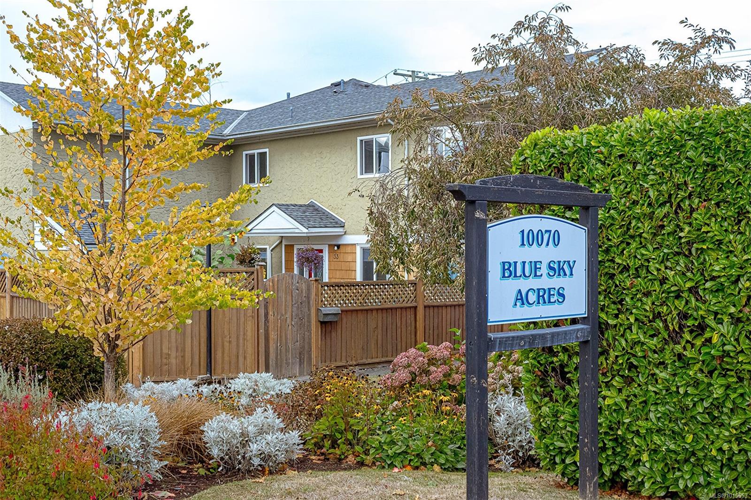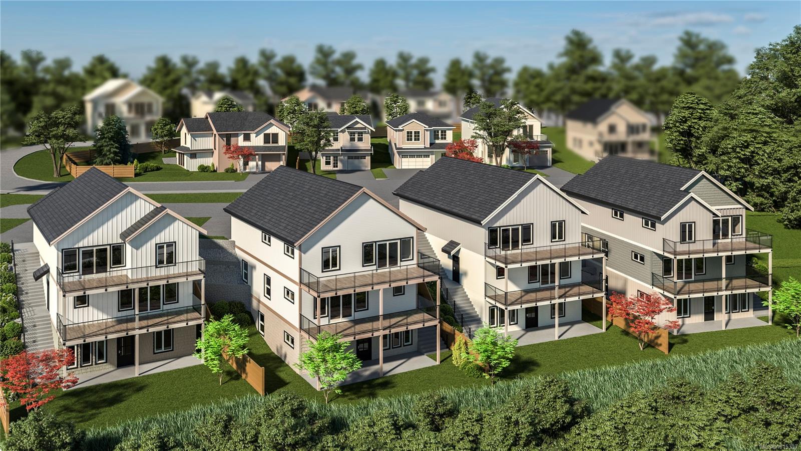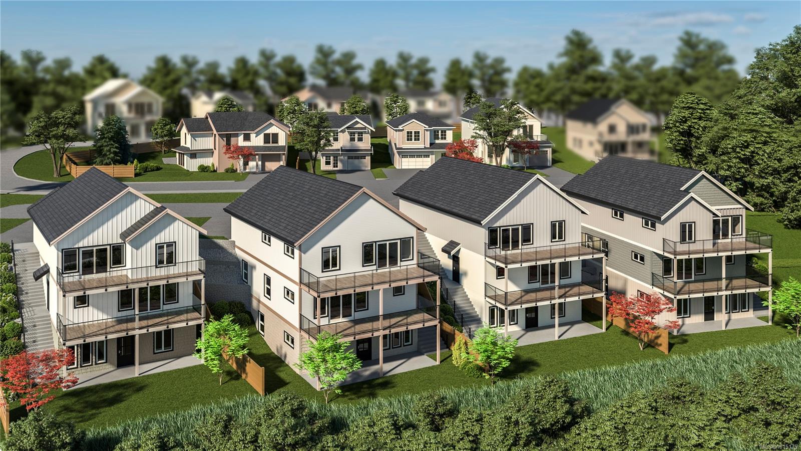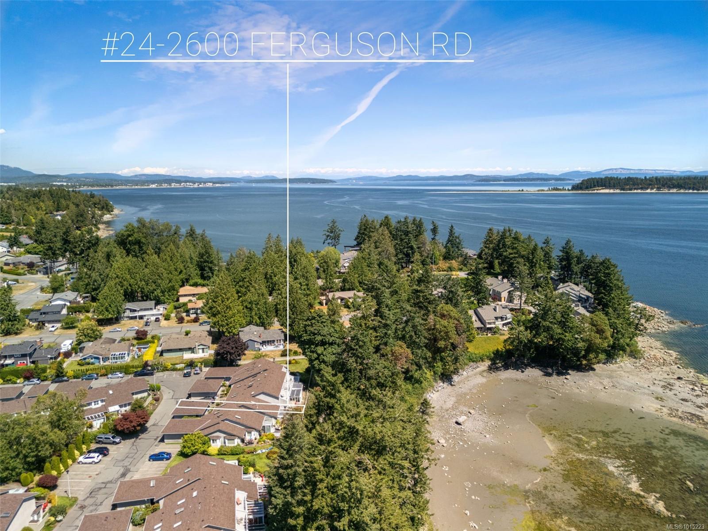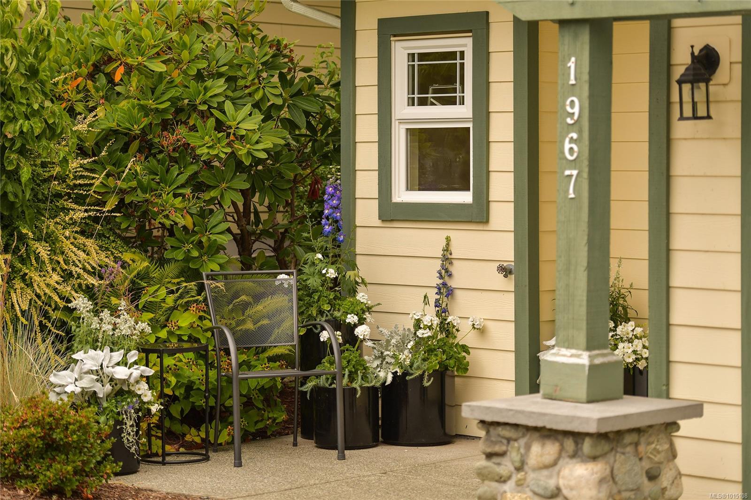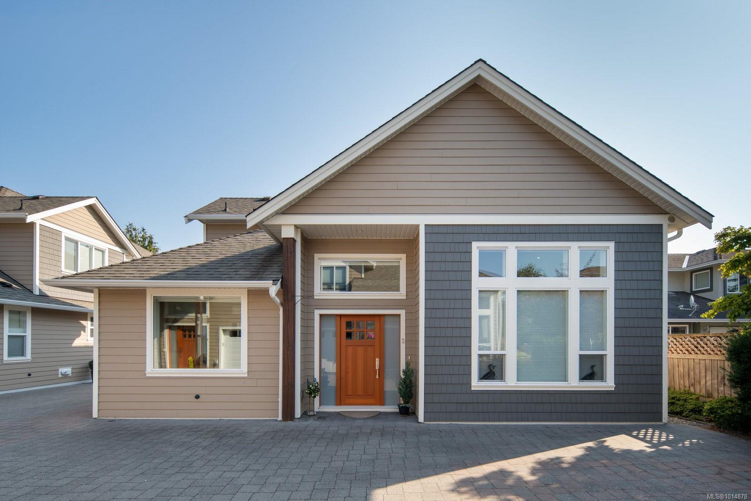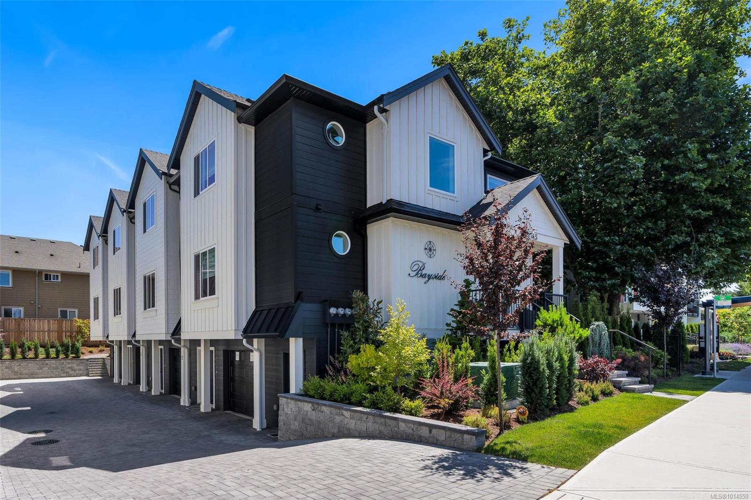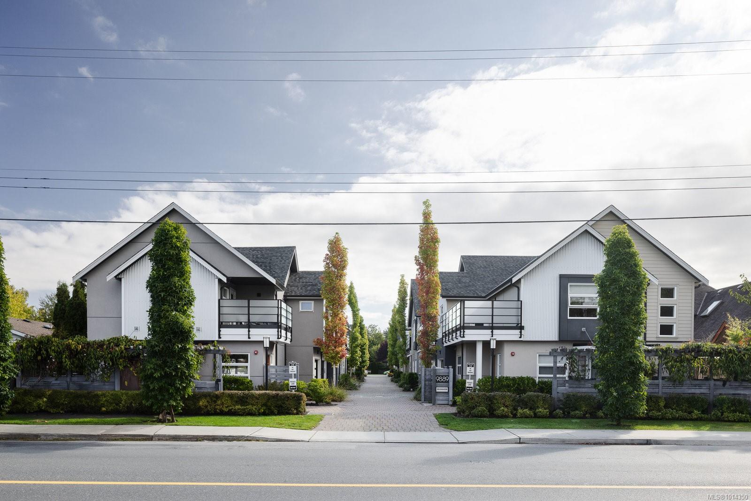- Houseful
- BC
- Sidney
- Sidney North-East
- 2449 Malaview Ave Apt 4
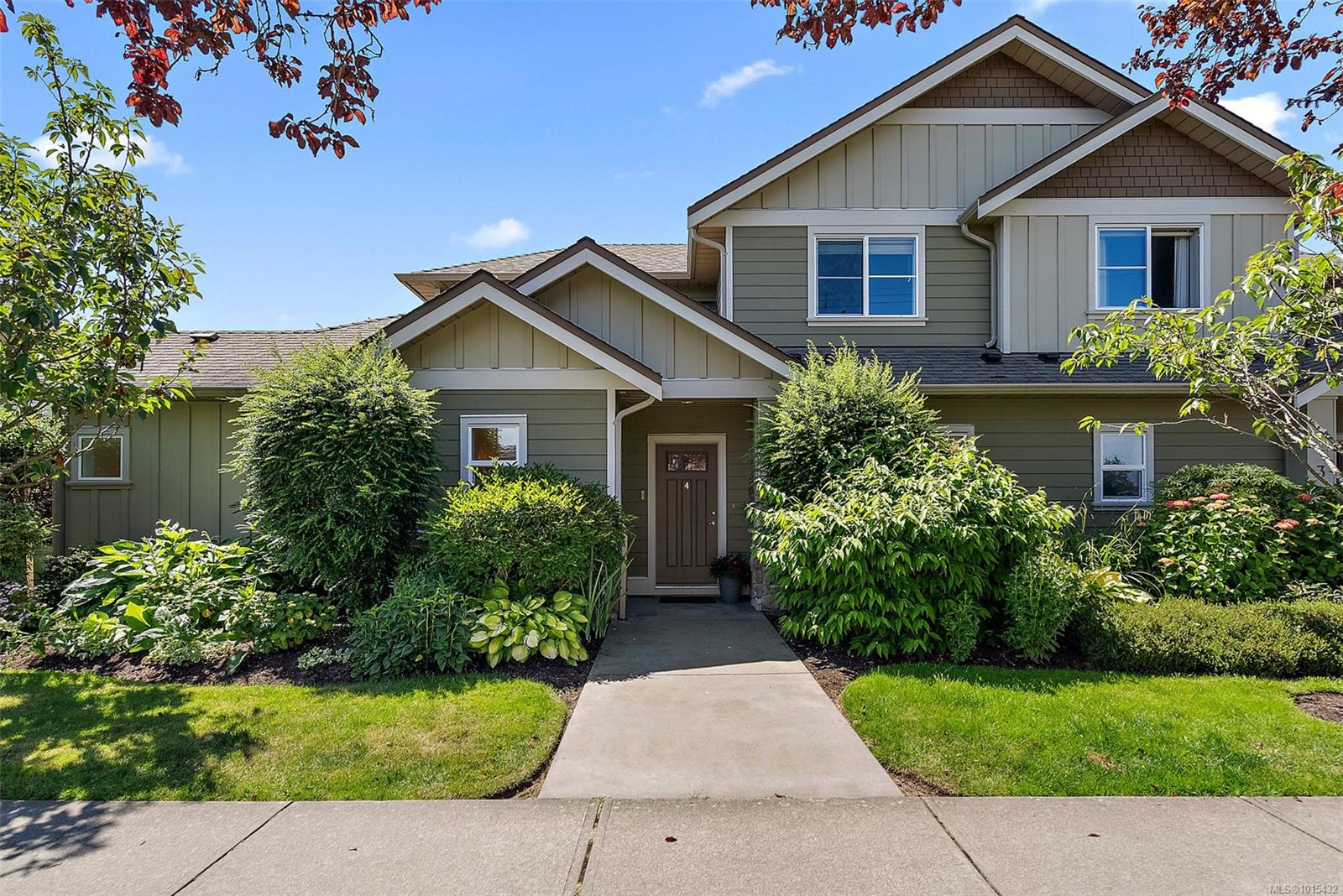
Highlights
Description
- Home value ($/Sqft)$562/Sqft
- Time on Houseful19 days
- Property typeResidential
- Neighbourhood
- Median school Score
- Year built2011
- Garage spaces1
- Mortgage payment
This beautifully maintained 3-bedroom, 3-bath townhouse in the heart of Sidney By The Sea offers the feel of a single-family home with its private front entrance off Third Street and courtyard access to a single-car garage off Malaview. With nearly 1,546 sq ft of well-designed living space, it's just a short stroll to Roberts Bay and Sidney’s many beaches, as well as the shops, cafes, and amenities that make this seaside town so desirable. The flexible layout includes the option of a primary bedroom on either the main floor or upper level, making it ideal for various living situations. THE MAIN FLOOR PRIMARY ALSO CAN BE USED AS A TV OR SITTING ROOM. Inside, you’ll find hardwood floors, 9-foot ceilings, fresh paint, new carpets, and a bright open-concept living and dining area that opens to a low-maintenance patio with east and south exposure, complete with a retractable electric awning for shade and comfort. Move-in ready and just steps to the beach!
Home overview
- Cooling None
- Heat type Baseboard, electric, natural gas
- Sewer/ septic Sewer to lot
- # total stories 2
- Building amenities Private drive/road
- Construction materials Frame wood, stone, wood
- Foundation Concrete perimeter
- Roof Asphalt shingle
- Exterior features Balcony/patio
- # garage spaces 1
- # parking spaces 1
- Has garage (y/n) Yes
- Parking desc Attached, garage
- # total bathrooms 3.0
- # of above grade bedrooms 3
- # of rooms 13
- Flooring Wood
- Appliances Dishwasher, f/s/w/d, microwave, refrigerator
- Has fireplace (y/n) Yes
- Laundry information In unit
- Interior features Dining room, eating area
- County Capital regional district
- Area Sidney
- Water source Municipal
- Zoning description Residential
- Exposure West
- Lot desc Corner lot, level, rectangular lot
- Lot size (acres) 0.0
- Basement information Crawl space
- Building size 1779
- Mls® # 1015432
- Property sub type Townhouse
- Status Active
- Virtual tour
- Tax year 2025
- Bathroom Second
Level: 2nd - Second: 7m X 8m
Level: 2nd - Bedroom Second: 10m X 12m
Level: 2nd - Bedroom Second: 12m X 15m
Level: 2nd - Dining room Main: 8m X 13m
Level: Main - Main: 8m X 18m
Level: Main - Bathroom Main
Level: Main - Living room Main: 11m X 16m
Level: Main - Kitchen Main: 10m X 12m
Level: Main - Main: 6m X 7m
Level: Main - Primary bedroom Main: 15m X 11m
Level: Main - Bathroom Main
Level: Main - Main: 11m X 22m
Level: Main
- Listing type identifier Idx

$-2,364
/ Month

