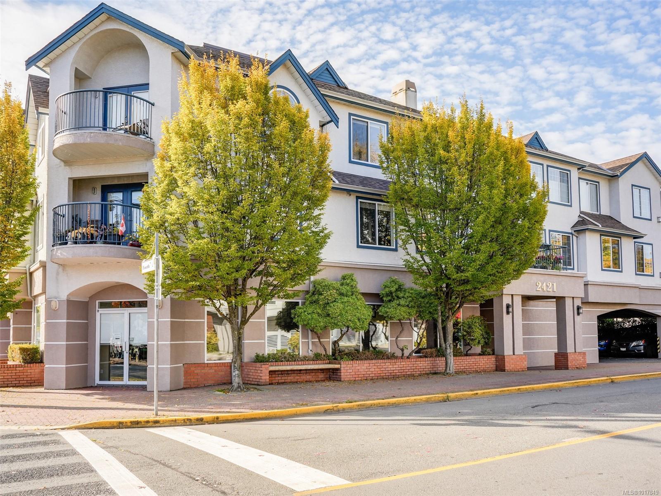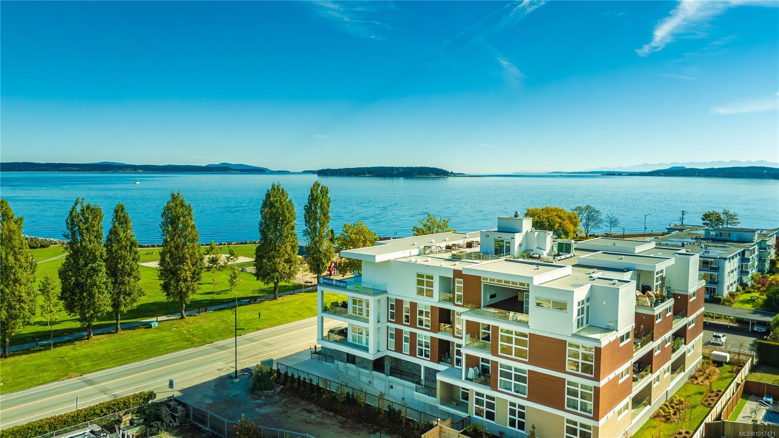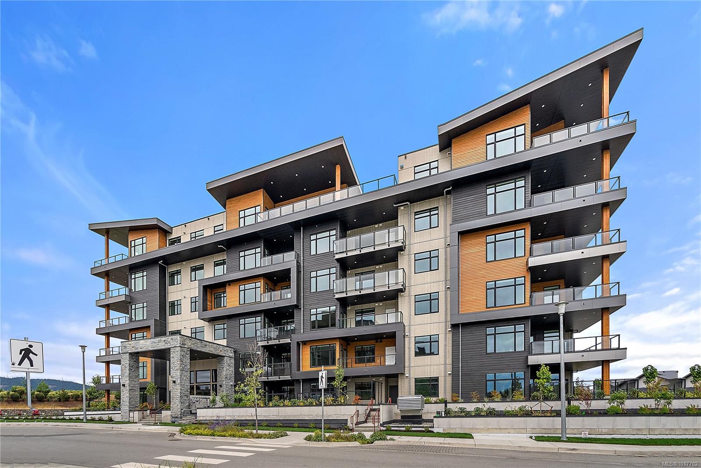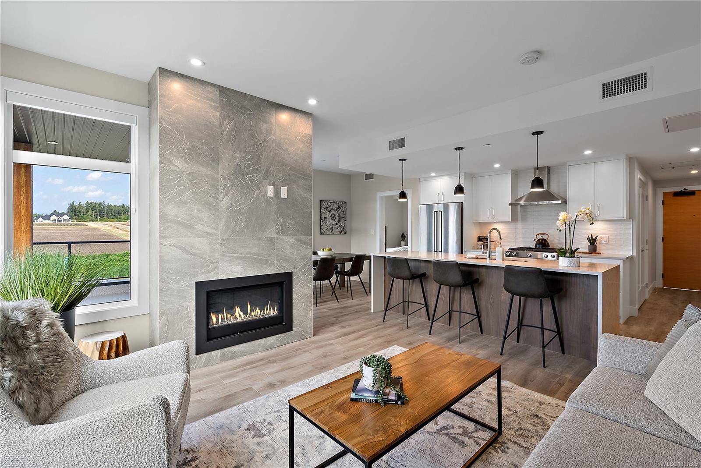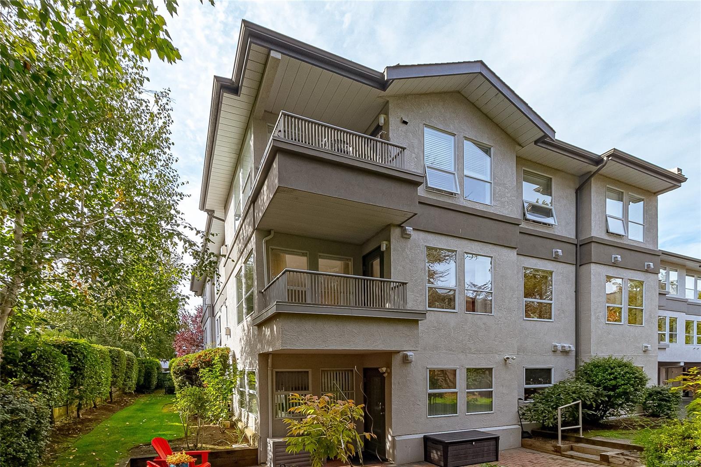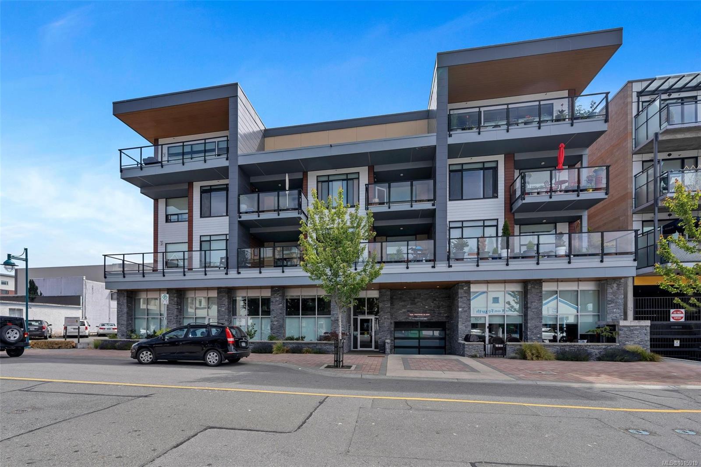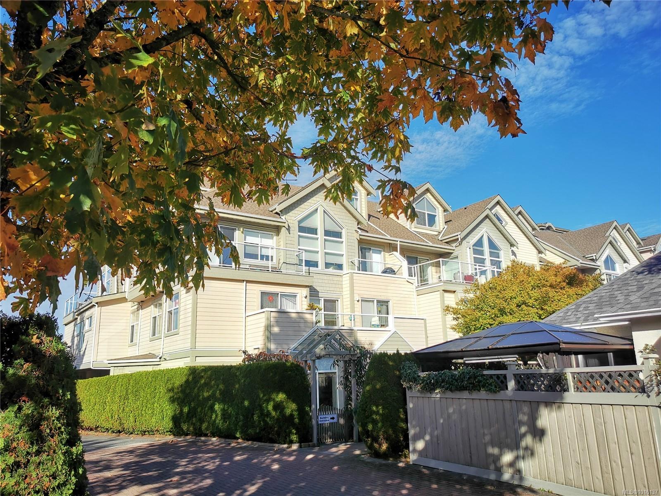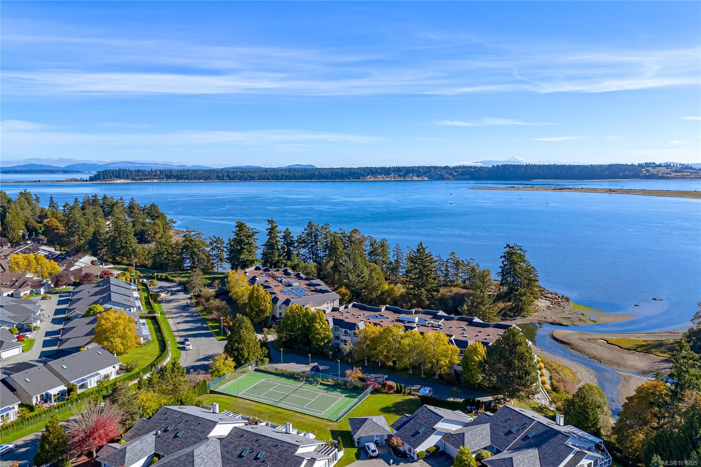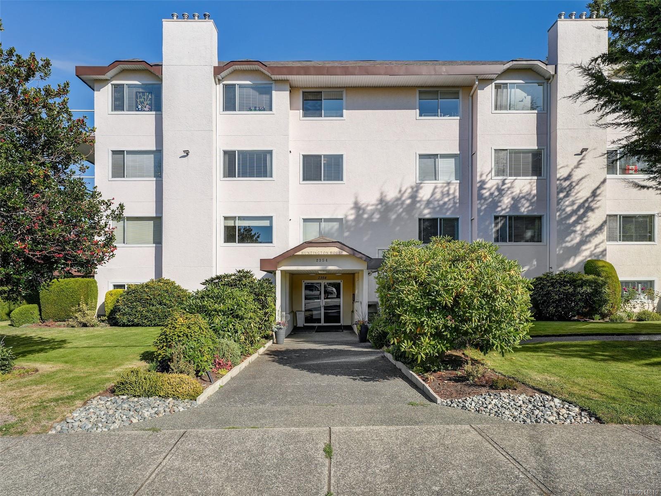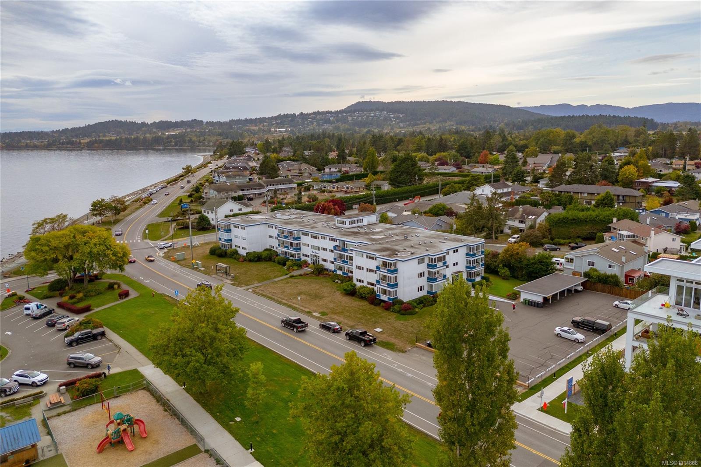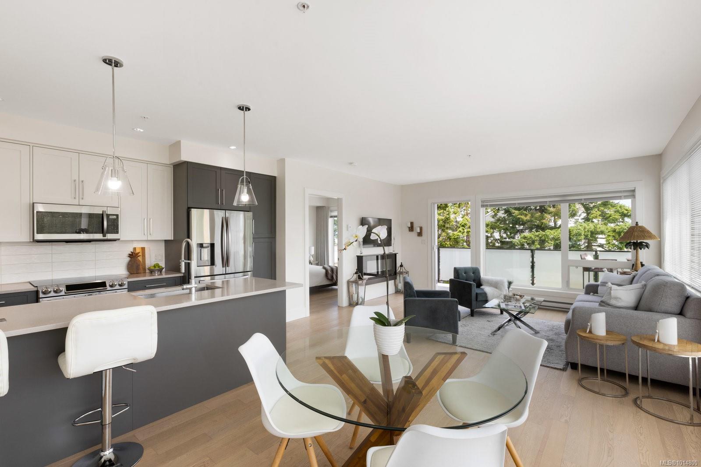- Houseful
- BC
- Sidney
- Sidney North-East
- 2461 Sidney Ave Apt 310
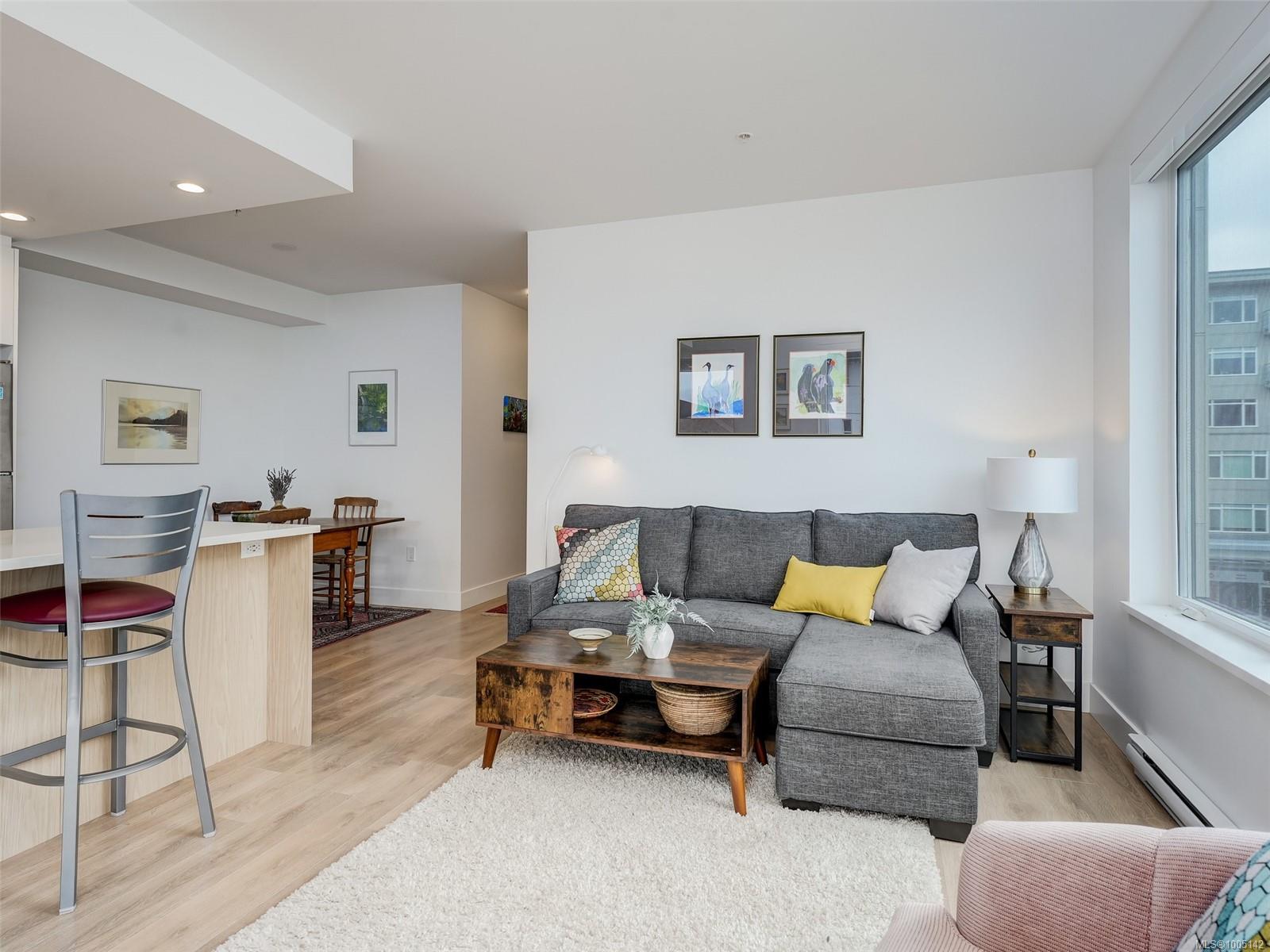
Highlights
This home is
6%
Time on Houseful
112 Days
School rated
4.7/10
Sidney
4.74%
Description
- Home value ($/Sqft)$747/Sqft
- Time on Houseful112 days
- Property typeResidential
- StyleContemporary
- Neighbourhood
- Median school Score
- Lot size871 Sqft
- Year built2022
- Mortgage payment
Bright southwest corner unit featuring 2 bedrooms, 2 bathrooms, and a spacious balcony to enjoy the sunsets. The generous kitchen features stainless steel appliances and quartz countertops. Situated in close proximity to vibrant shops, unique dining experiences, and a charming waterfront walkway. Includes underground parking and separate storage. Perfect for those with a dynamic lifestyle, indulge in the convenience of exceptional walkability in this thriving seaside neighborhood.
Mona Palfreyman
of Newport Realty Ltd.,
MLS®#1005142 updated 1 month ago.
Houseful checked MLS® for data 1 month ago.
Home overview
Amenities / Utilities
- Cooling None
- Heat type Baseboard, electric
- Sewer/ septic Sewer connected
Exterior
- # total stories 6
- Building amenities Common area, meeting room, secured entry, other
- Construction materials Cement fibre, frame wood
- Foundation Concrete perimeter
- Roof Asphalt torch on
- Exterior features Balcony/patio
- # parking spaces 1
- Parking desc Underground
Interior
- # total bathrooms 2.0
- # of above grade bedrooms 2
- # of rooms 9
- Flooring Laminate, tile
- Appliances Dishwasher, f/s/w/d, microwave, oven/range electric, range hood
- Has fireplace (y/n) No
- Laundry information In unit
- Interior features Dining/living combo, soaker tub
Location
- County Capital regional district
- Area Sidney
- Subdivision Cameo
- Water source Municipal
- Zoning description Residential
Lot/ Land Details
- Exposure West
- Lot desc Irregular lot
Overview
- Lot size (acres) 0.02
- Building size 936
- Mls® # 1005142
- Property sub type Condominium
- Status Active
- Virtual tour
- Tax year 2025
Rooms Information
metric
- Living room Main: 16m X 10m
Level: Main - Ensuite Main
Level: Main - Kitchen Main: 11m X 9m
Level: Main - Dining room Main: 9m X 8m
Level: Main - Primary bedroom Main: 11m X 10m
Level: Main - Bathroom Main
Level: Main - Main: 7m X 5m
Level: Main - Balcony Main: 20m X 10m
Level: Main - Bedroom Main: 9m X 9m
Level: Main
SOA_HOUSEKEEPING_ATTRS
- Listing type identifier Idx

Lock your rate with RBC pre-approval
Mortgage rate is for illustrative purposes only. Please check RBC.com/mortgages for the current mortgage rates
$-1,429
/ Month25 Years fixed, 20% down payment, % interest
$435
Maintenance
$
$
$
%
$
%

Schedule a viewing
No obligation or purchase necessary, cancel at any time
Nearby Homes
Real estate & homes for sale nearby

