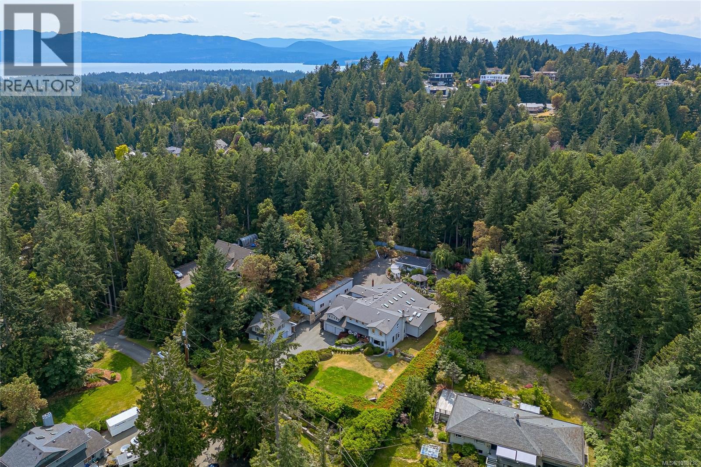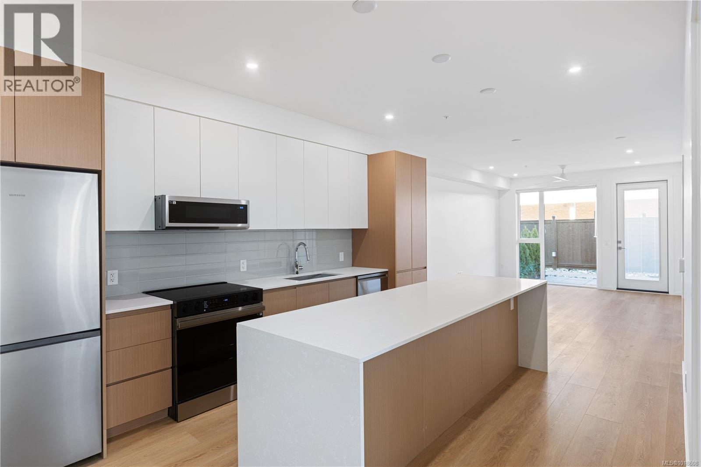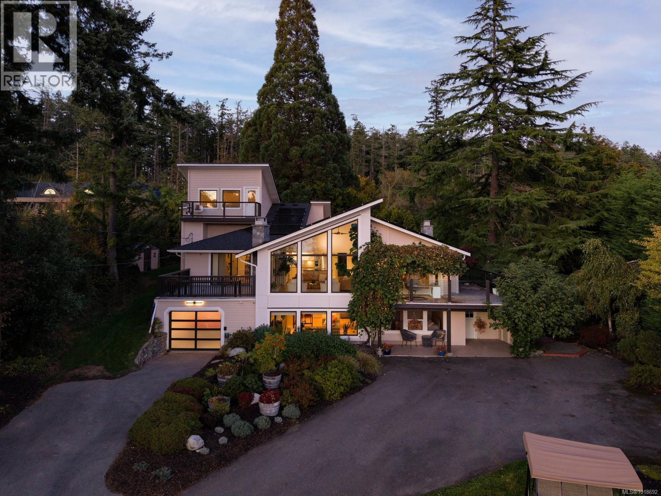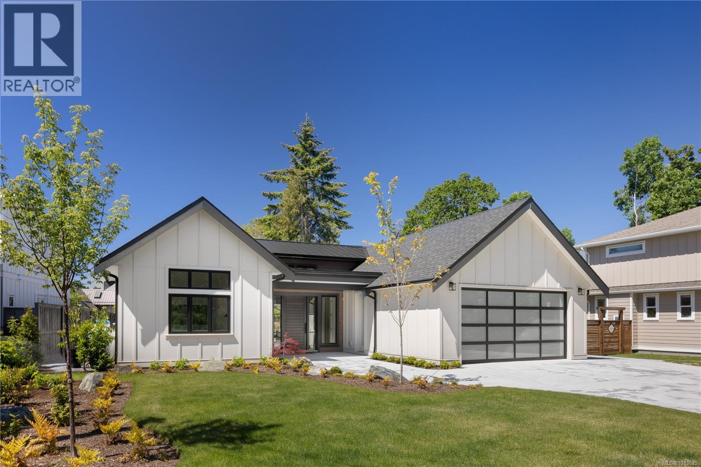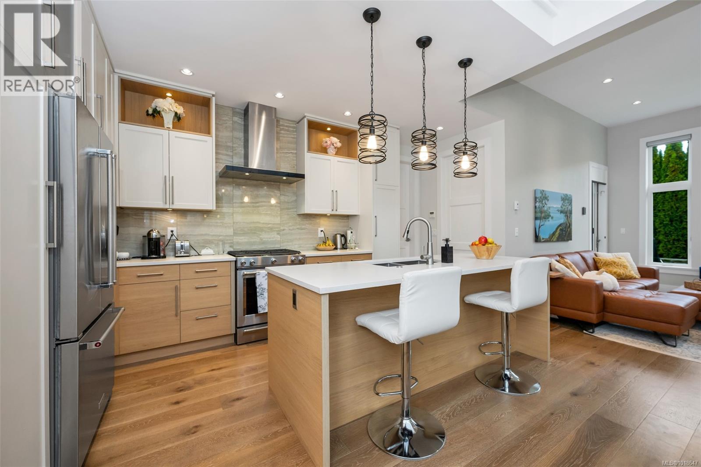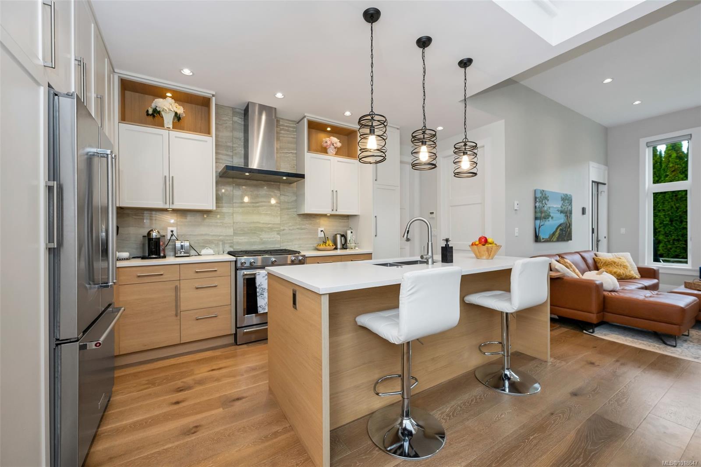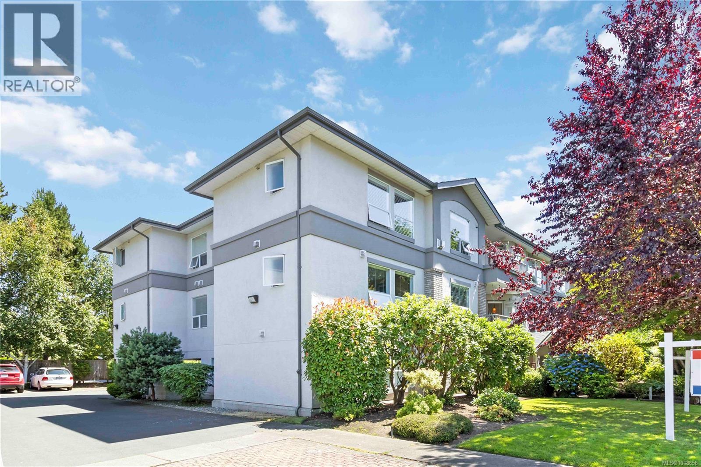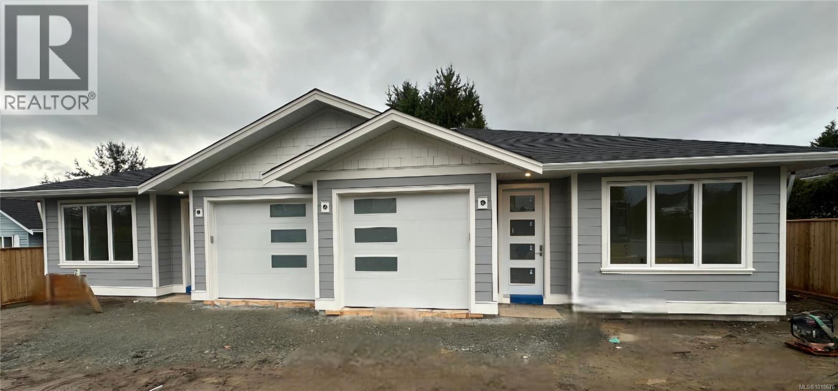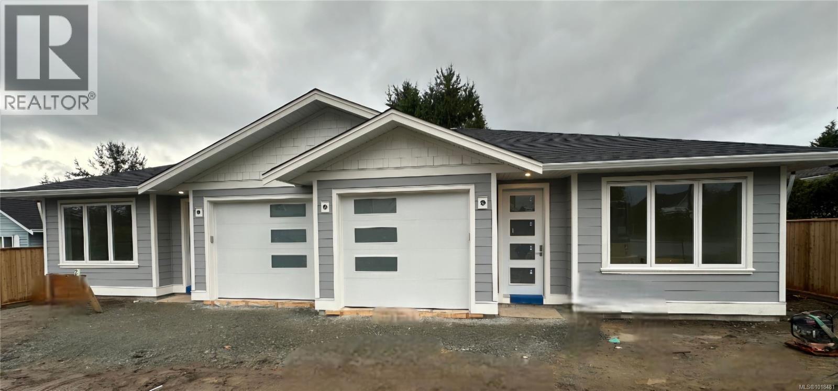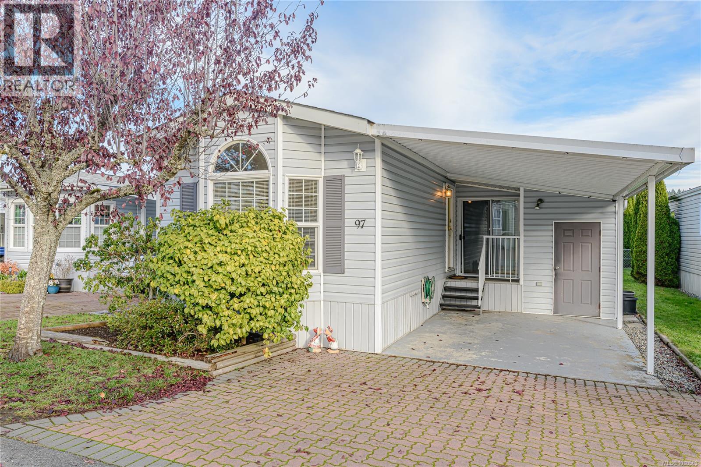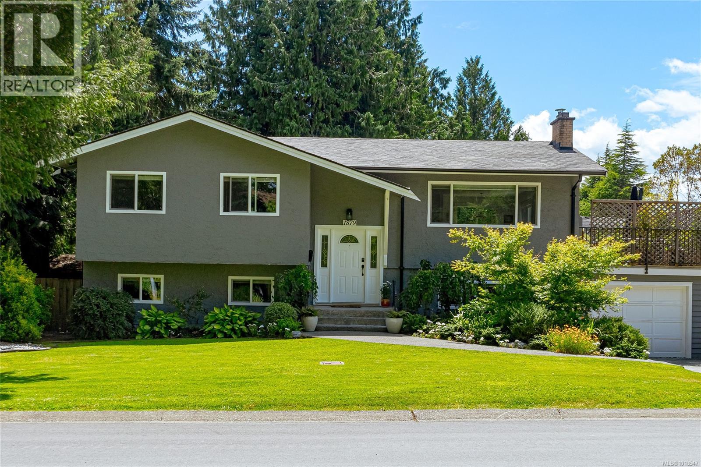- Houseful
- BC
- Sidney
- Sidney North-East
- 2461 Sidney Ave Unit 310 Ave
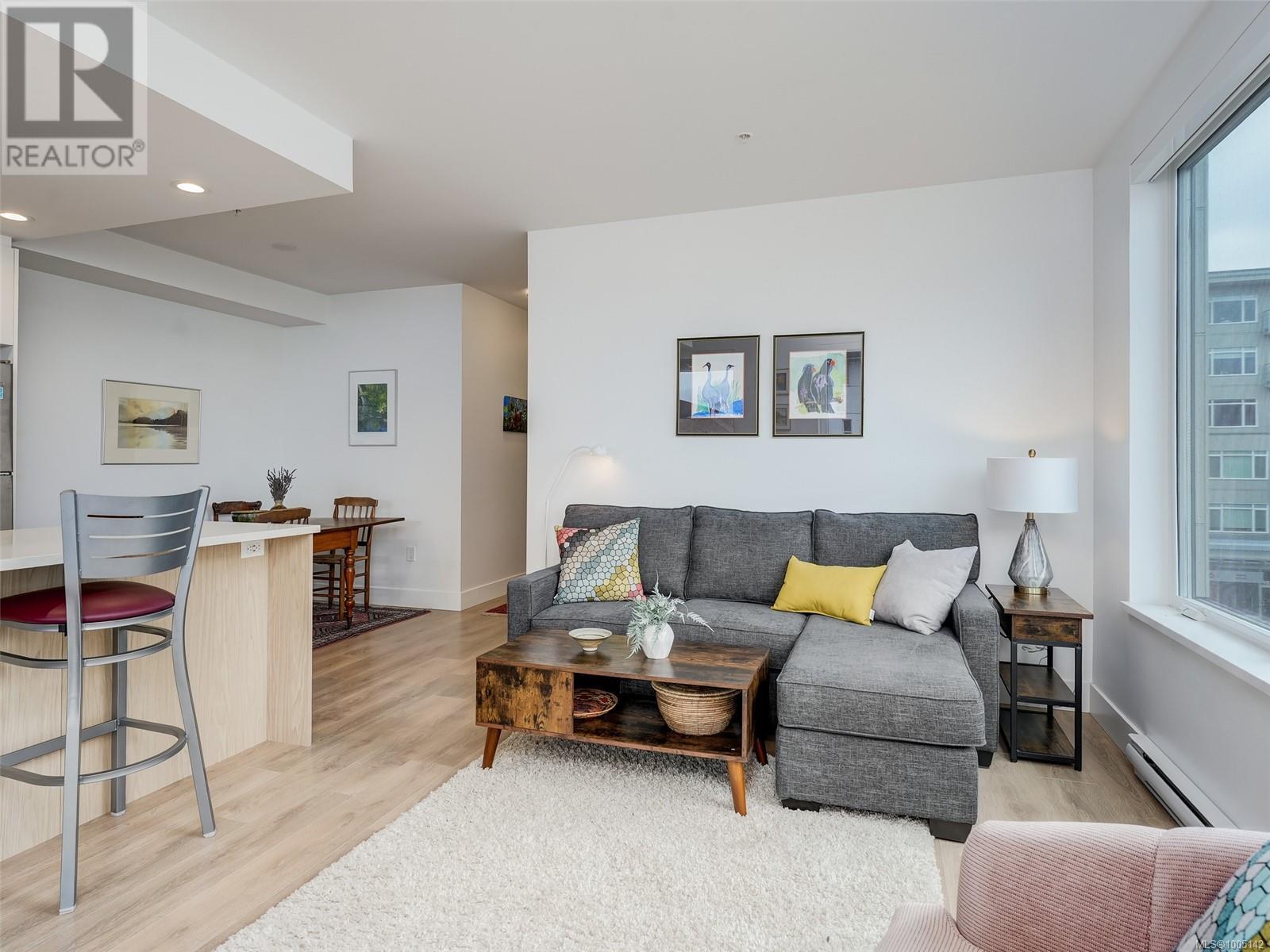
Highlights
This home is
44%
Time on Houseful
123 Days
Home features
Stainless steel appliances
School rated
4.7/10
Sidney
4.74%
Description
- Home value ($/Sqft)$747/Sqft
- Time on Houseful123 days
- Property typeSingle family
- StyleContemporary
- Neighbourhood
- Median school Score
- Year built2022
- Mortgage payment
Bright southwest corner unit featuring 2 bedrooms, 2 bathrooms, and a spacious balcony to enjoy the sunsets. The generous kitchen features stainless steel appliances and quartz countertops. Situated in close proximity to vibrant shops, unique dining experiences, and a charming waterfront walkway. Includes underground parking and separate storage. Perfect for those with a dynamic lifestyle, indulge in the convenience of exceptional walkability in this thriving seaside neighborhood. (id:63267)
Home overview
Amenities / Utilities
- Cooling None
- Heat source Electric
- Heat type Baseboard heaters
Exterior
- # parking spaces 1
- Has garage (y/n) Yes
Interior
- # full baths 2
- # total bathrooms 2.0
- # of above grade bedrooms 2
Location
- Community features Pets allowed with restrictions, family oriented
- Subdivision Cameo
- Zoning description Residential
Lot/ Land Details
- Lot dimensions 936
Overview
- Lot size (acres) 0.02199248
- Building size 936
- Listing # 1005142
- Property sub type Single family residence
- Status Active
Rooms Information
metric
- Balcony 6.096m X 3.048m
Level: Main - Bathroom 4 - Piece
Level: Main - Ensuite 3 - Piece
Level: Main - Dining room 2.743m X 2.438m
Level: Main - Bedroom 2.743m X 2.743m
Level: Main - Kitchen 3.353m X 2.743m
Level: Main - Primary bedroom 3.353m X 3.048m
Level: Main - Living room 4.877m X 3.048m
Level: Main - 2.134m X 1.524m
Level: Main
SOA_HOUSEKEEPING_ATTRS
- Listing source url Https://www.realtor.ca/real-estate/28548393/310-2461-sidney-ave-sidney-sidney-north-east
- Listing type identifier Idx
The Home Overview listing data and Property Description above are provided by the Canadian Real Estate Association (CREA). All other information is provided by Houseful and its affiliates.

Lock your rate with RBC pre-approval
Mortgage rate is for illustrative purposes only. Please check RBC.com/mortgages for the current mortgage rates
$-1,429
/ Month25 Years fixed, 20% down payment, % interest
$435
Maintenance
$
$
$
%
$
%

Schedule a viewing
No obligation or purchase necessary, cancel at any time
Nearby Homes
Real estate & homes for sale nearby

