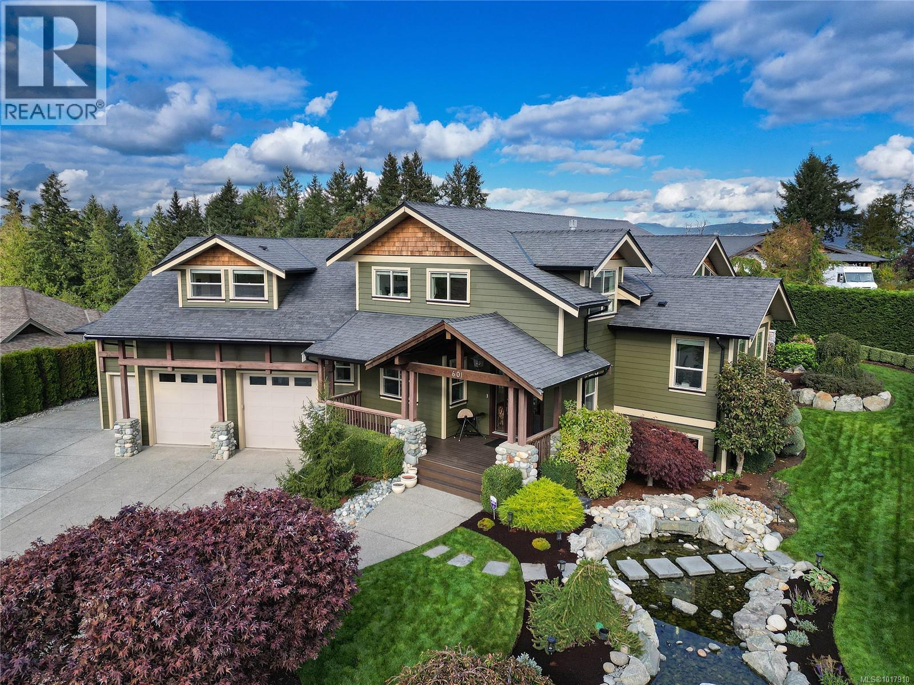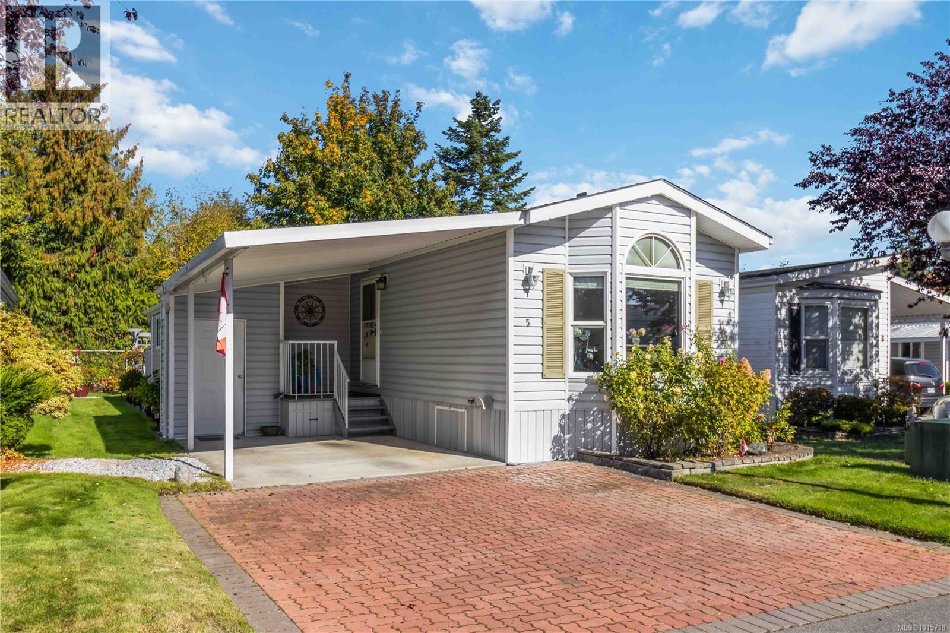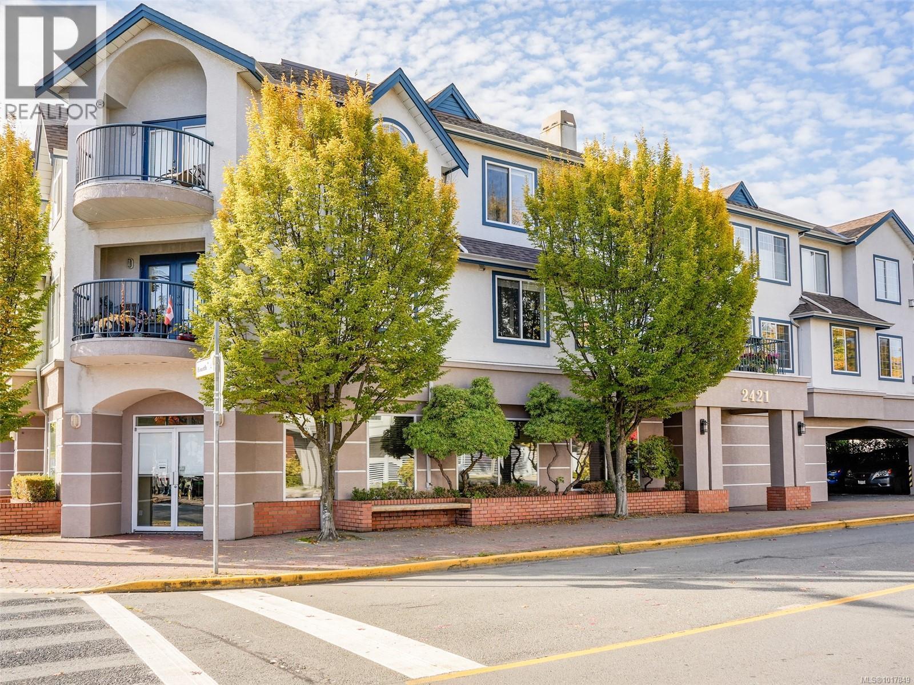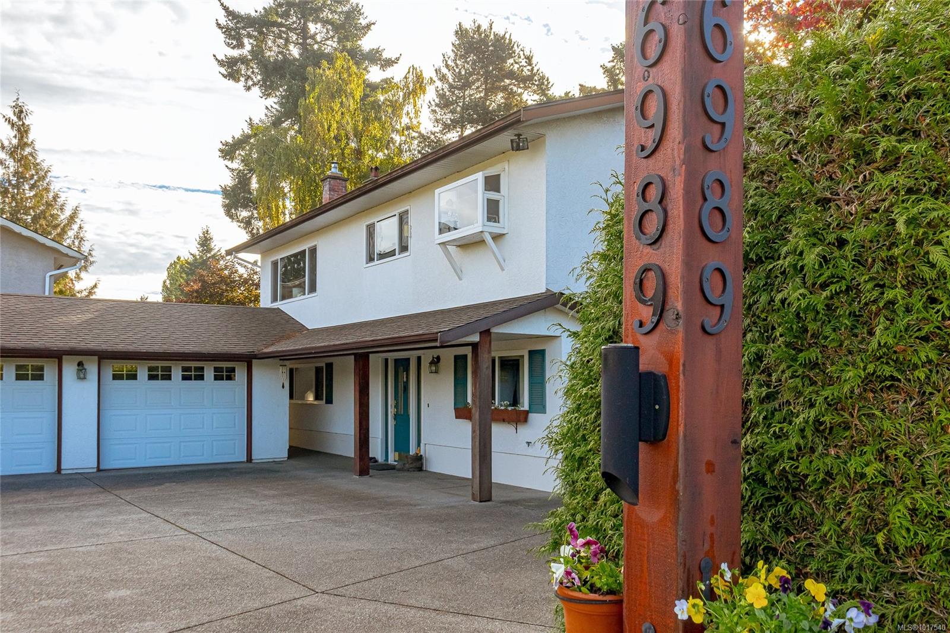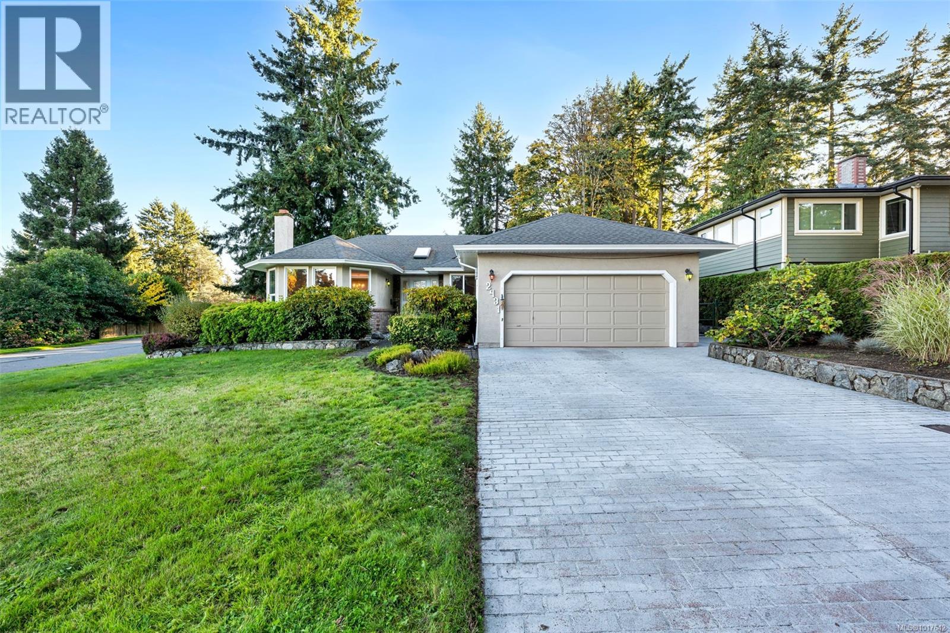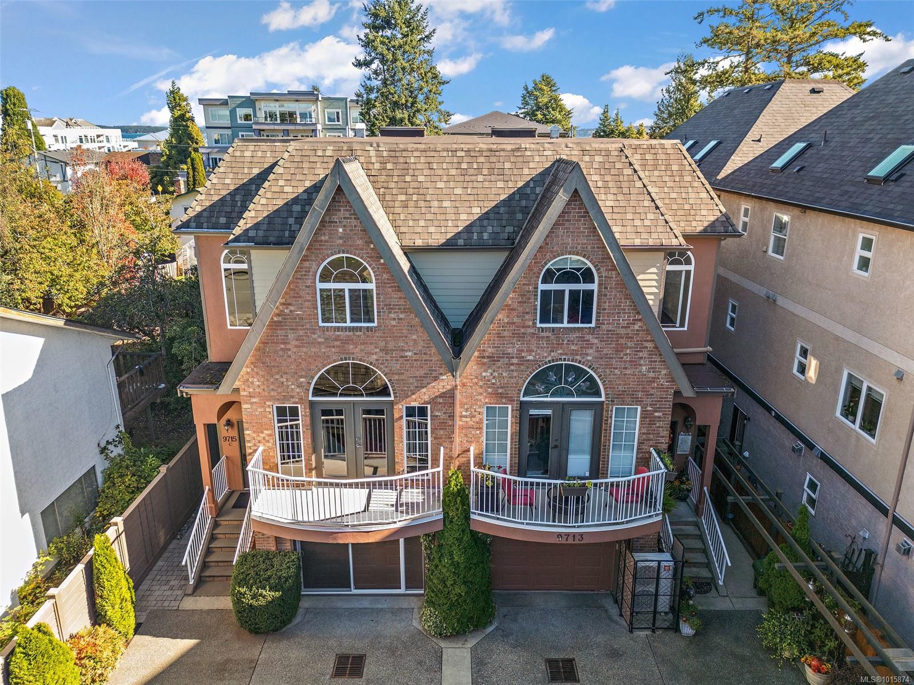- Houseful
- BC
- Sidney
- Sidney South West
- 9359 Trailcreek Dr
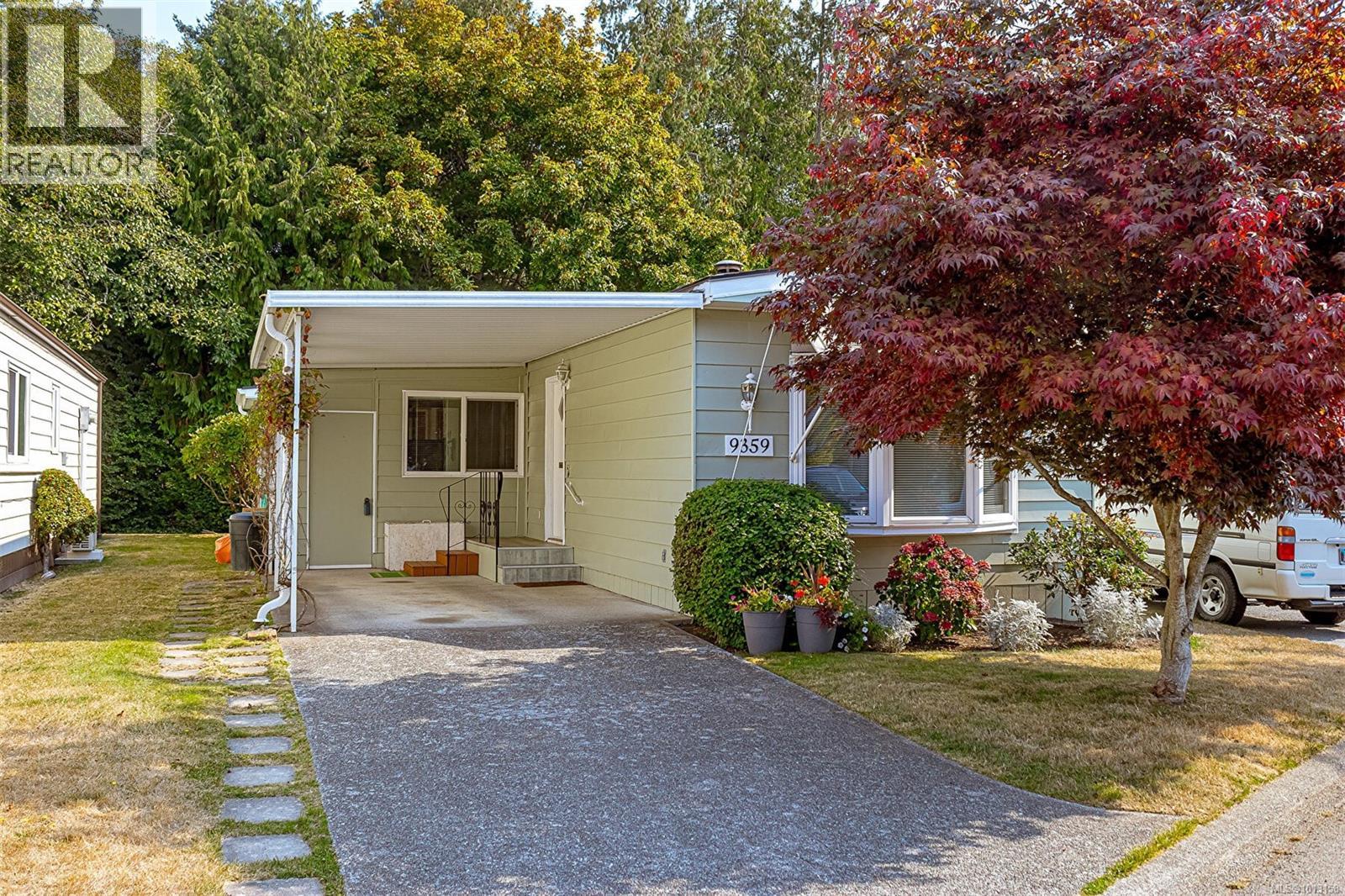
Highlights
Description
- Home value ($/Sqft)$473/Sqft
- Time on Houseful45 days
- Property typeSingle family
- Neighbourhood
- Median school Score
- Year built1980
- Mortgage payment
Welcome to Summergate Village, a lovely 55+ adult community in Sidney. This immaculate home has been nicely maintained with lots of updates, including newer windows. New roof and skylight(2024), new heat pump, laminate flooring & master bedroom ensuite. Lots of natural light in the bright open floor plan. Located on a quiet street, backing onto green space, just a short walk to the community centre. The community centre features an Indoor Pool, Hot Tub, Shuffleboard, Pool Tables, Recreation Room, a Workshop and Library. Close to Saanich Peninsula Hospital, Victoria International Airport and Sidney. Strata fee includes lawn care, water, garbage & recycling. Don't miss this great opportunity to live in the wonderful community of Summergate. (id:63267)
Home overview
- Cooling See remarks
- Heat source Electric
- Heat type Forced air
- # parking spaces 1
- Has garage (y/n) Yes
- # full baths 2
- # total bathrooms 2.0
- # of above grade bedrooms 2
- Has fireplace (y/n) Yes
- Community features Pets allowed with restrictions, age restrictions
- Subdivision Sidney south-west
- Zoning description Residential
- Lot dimensions 3368
- Lot size (acres) 0.079135336
- Building size 1223
- Listing # 1013158
- Property sub type Single family residence
- Status Active
- Ensuite 3 - Piece
Level: Main - Sunroom 3.048m X 3.353m
Level: Main - Living room 6.096m X 4.572m
Level: Main - Bedroom 3.048m X 3.962m
Level: Main - Primary bedroom 3.962m X 3.353m
Level: Main - Bathroom 4 - Piece
Level: Main - Kitchen 3.048m X 2.438m
Level: Main - Dining room 3.048m X 3.048m
Level: Main
- Listing source url Https://www.realtor.ca/real-estate/28826575/9359-trailcreek-dr-sidney-sidney-south-west
- Listing type identifier Idx

$-1,217
/ Month







