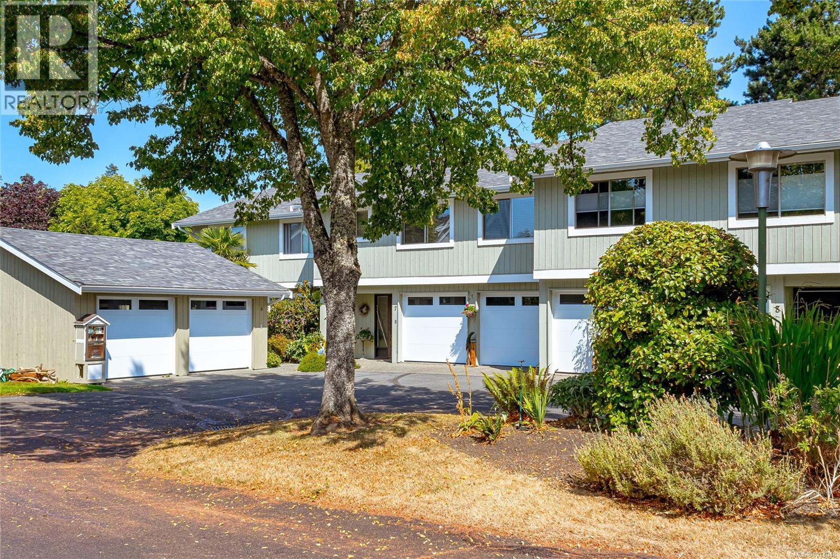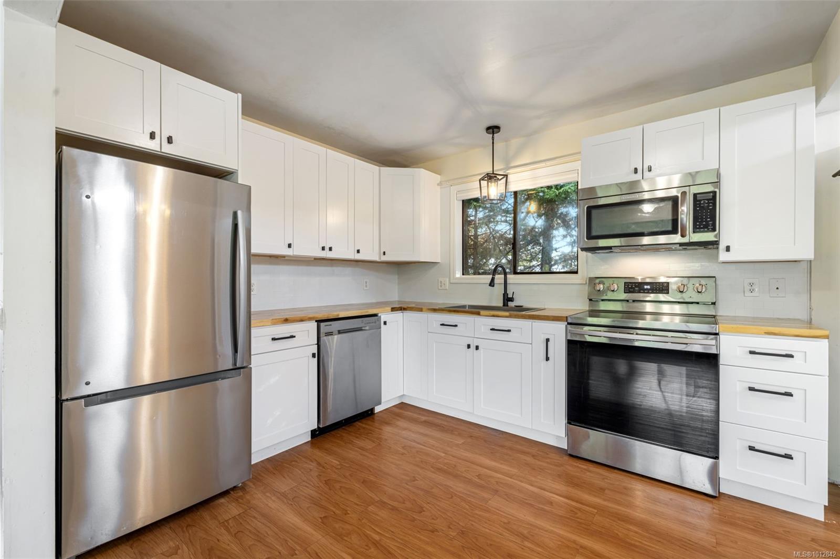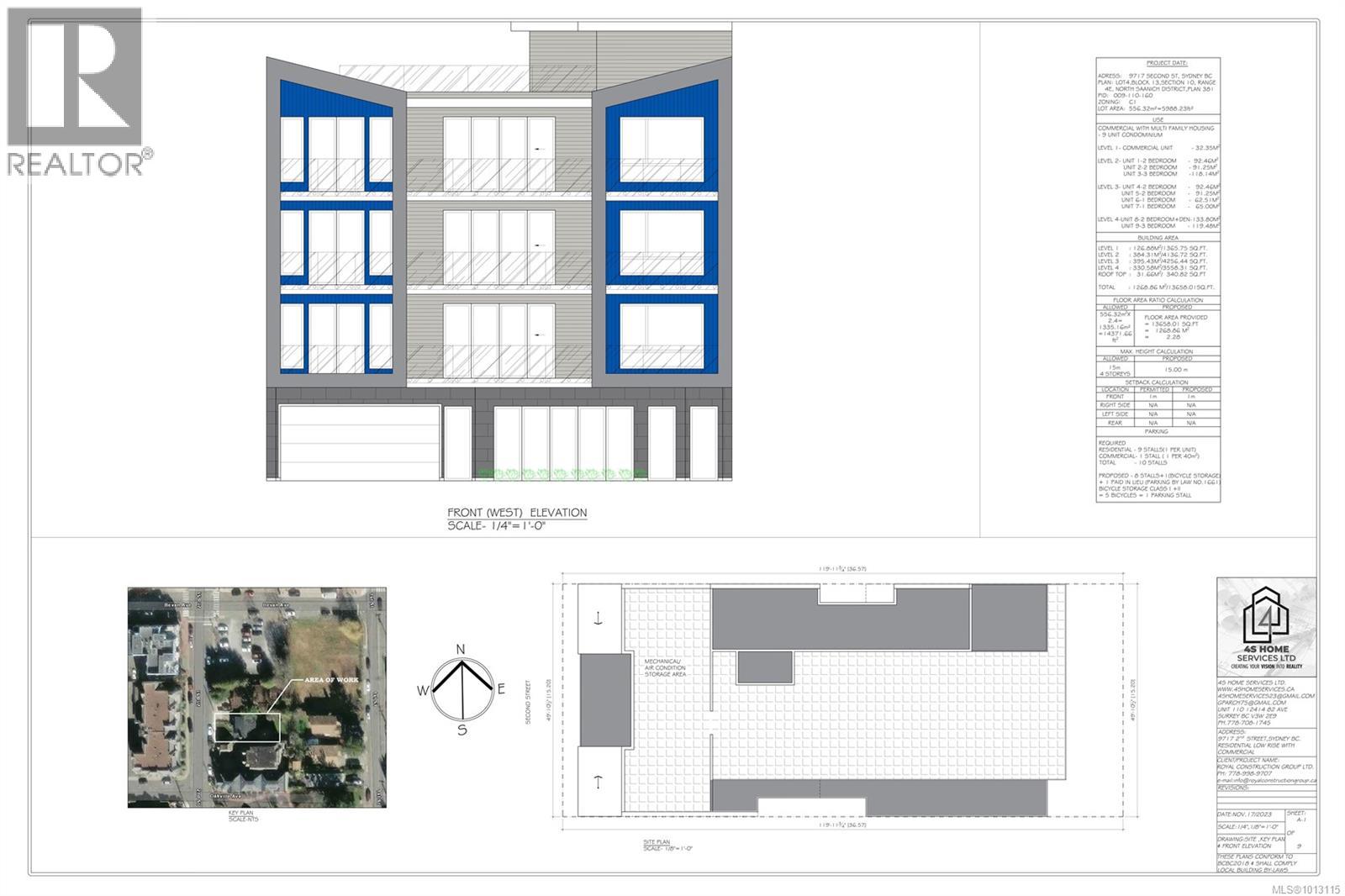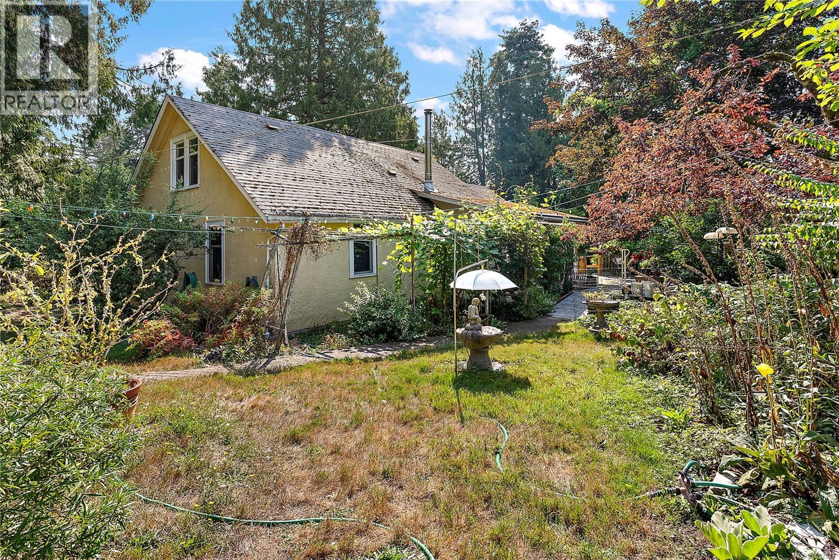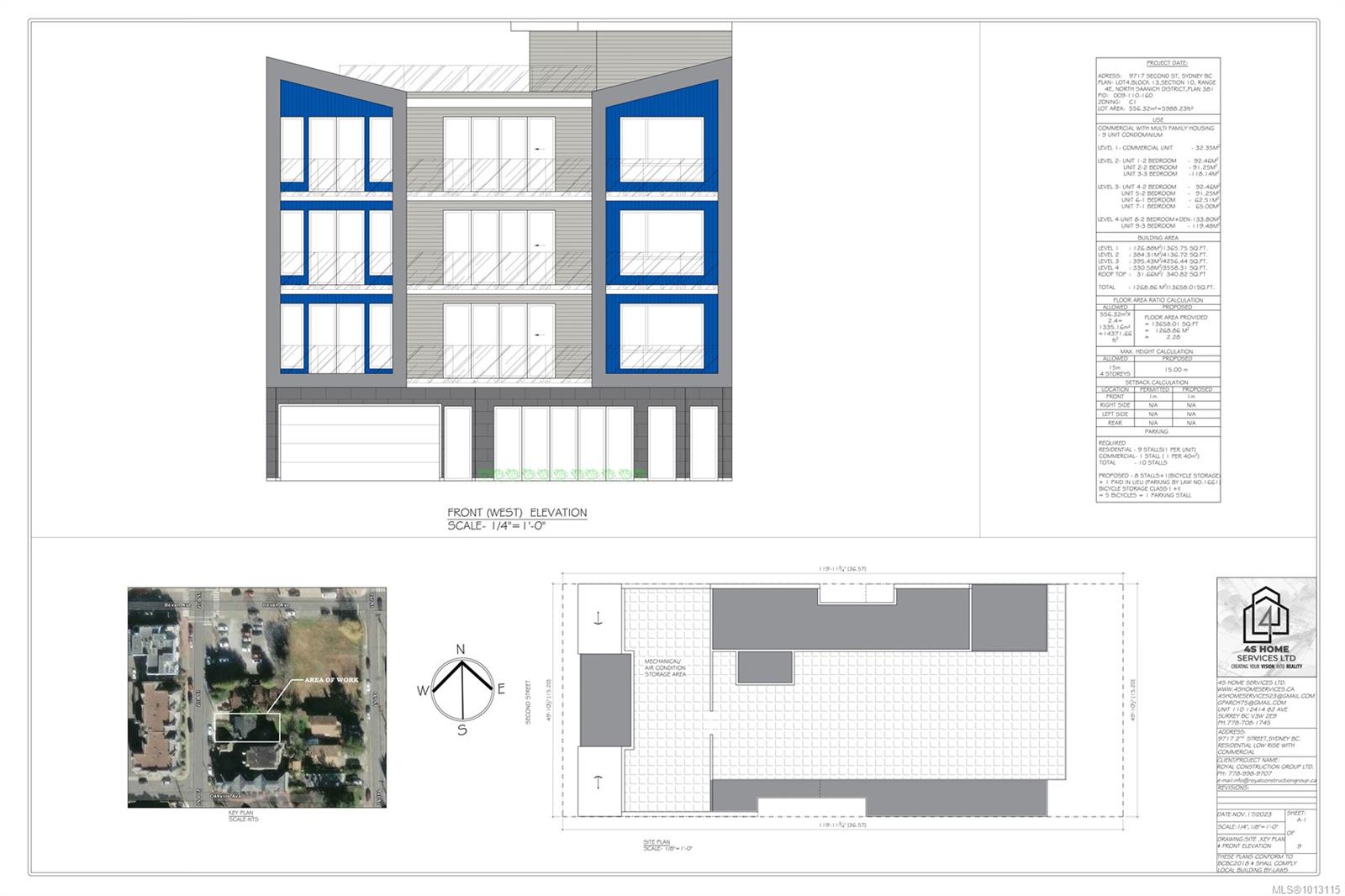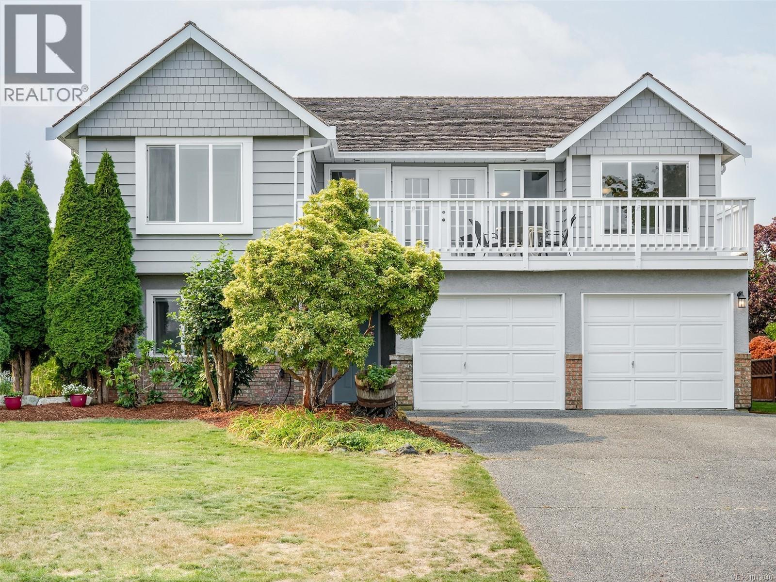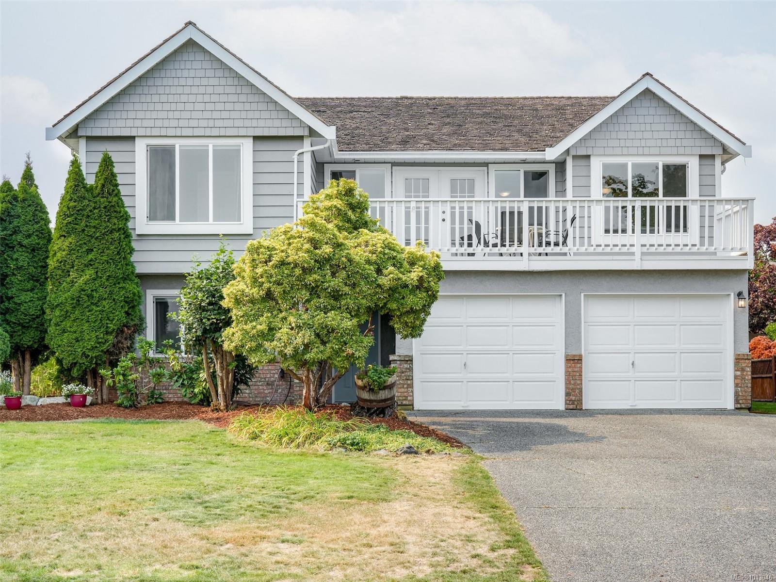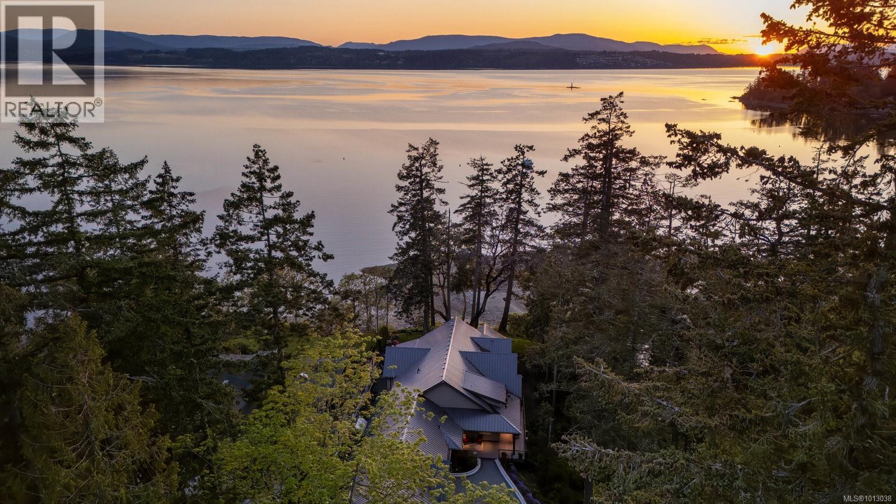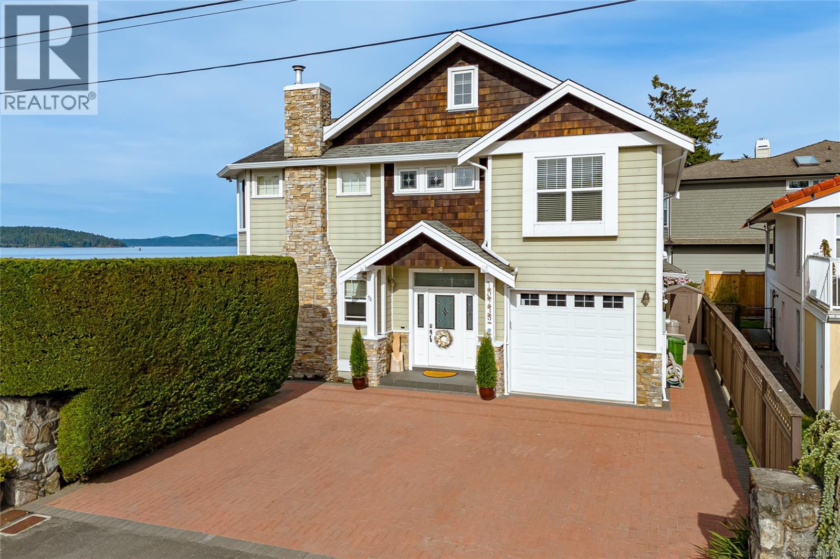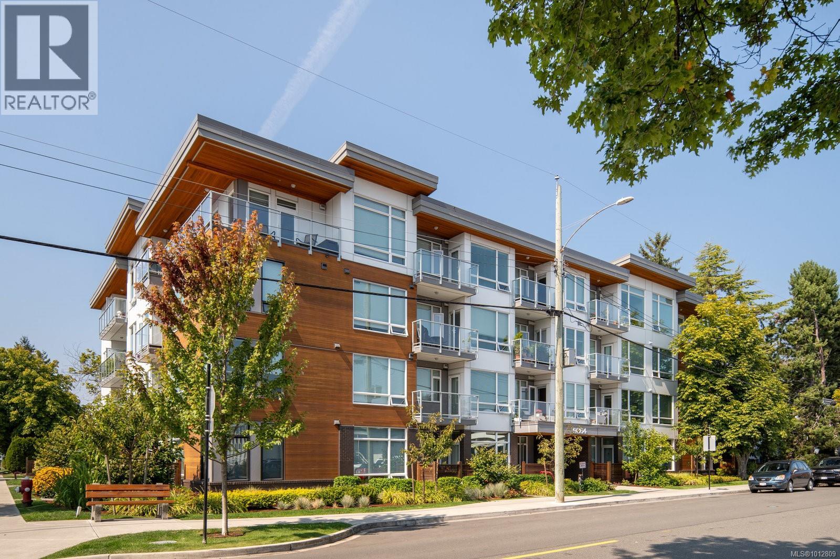- Houseful
- BC
- Sidney
- Sidney South West
- 9379 Brookwood Dr
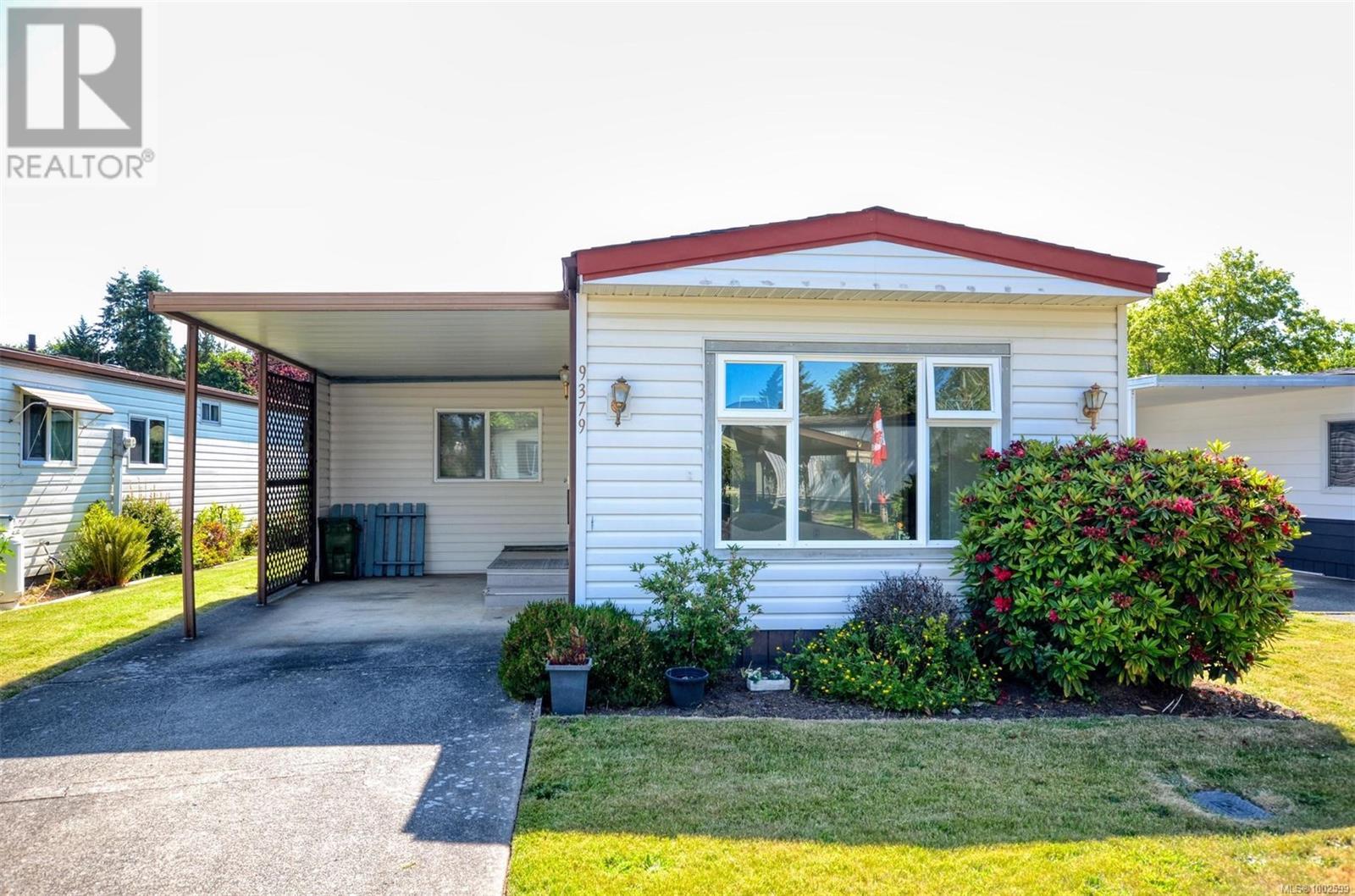
9379 Brookwood Dr
9379 Brookwood Dr
Highlights
Description
- Home value ($/Sqft)$476/Sqft
- Time on Houseful91 days
- Property typeSingle family
- Neighbourhood
- Median school Score
- Year built1979
- Mortgage payment
Located in coveted Summergate Village, this 2 bedroom manufactured home has been very nicely updated with new paint, carpets, roof, recent heat pump, electrical inspection and more. Summergate provides a healthy lifestyle for the 55+ community and features a recreation center, indoor pool, hot tub, library, billiards, shuffle board, meeting room and kitchen. The home has an attractive floor plan with bedrooms and bathrooms at the opposite ends bracketing the living, dining and kitchen areas. The recent heat pump provides efficient heating in the winter and cooling in the summer. There's good parking for 2 vehicles, and 1 dog or cat is allowed. This manufactured home park is a bare land strata, so you own your land and there is no risk of a finite lease or land reclamation. Located on a bus route, and close to the airport, BC Ferries, and downtown Sidney. Recent appraisa done. (id:55581)
Home overview
- Cooling Fully air conditioned
- Heat type Heat pump
- # parking spaces 2
- # full baths 2
- # total bathrooms 2.0
- # of above grade bedrooms 2
- Community features Pets allowed with restrictions, age restrictions
- Subdivision Sidney south-west
- Zoning description Residential
- Directions 1915422
- Lot dimensions 3217
- Lot size (acres) 0.07558741
- Building size 1156
- Listing # 1002599
- Property sub type Single family residence
- Status Active
- Living room 5.486m X 3.962m
Level: Main - Dining room 4.267m X 2.438m
Level: Main - Sunroom 3.048m X 3.048m
Level: Main - Primary bedroom 3.353m X 3.962m
Level: Main - Ensuite 3 - Piece
Level: Main - 1.524m X 1.524m
Level: Main - 1.524m X 1.524m
Level: Main - Kitchen 3.962m X 2.438m
Level: Main - Bathroom 4 - Piece
Level: Main - Bedroom 3.353m X 3.048m
Level: Main
- Listing source url Https://www.realtor.ca/real-estate/28429280/9379-brookwood-dr-sidney-sidney-south-west
- Listing type identifier Idx

$-1,236
/ Month



