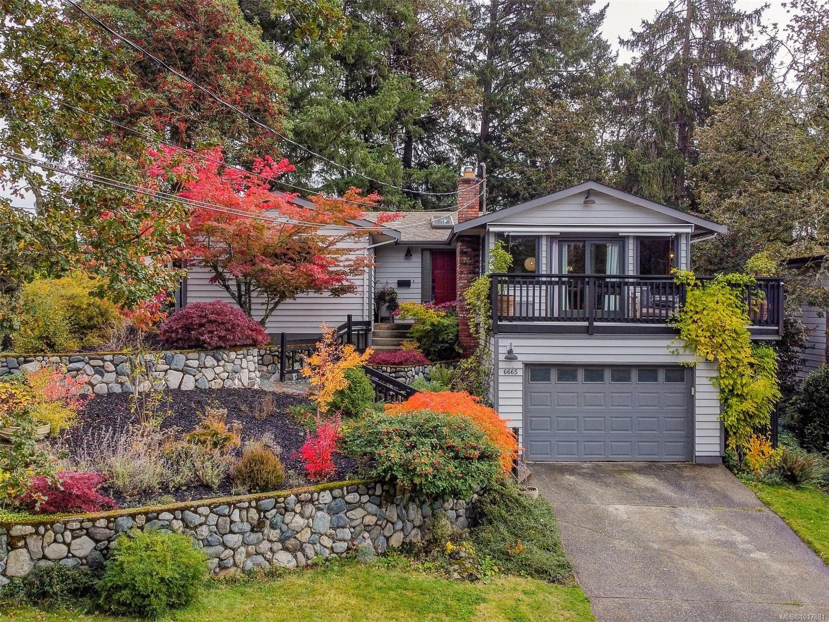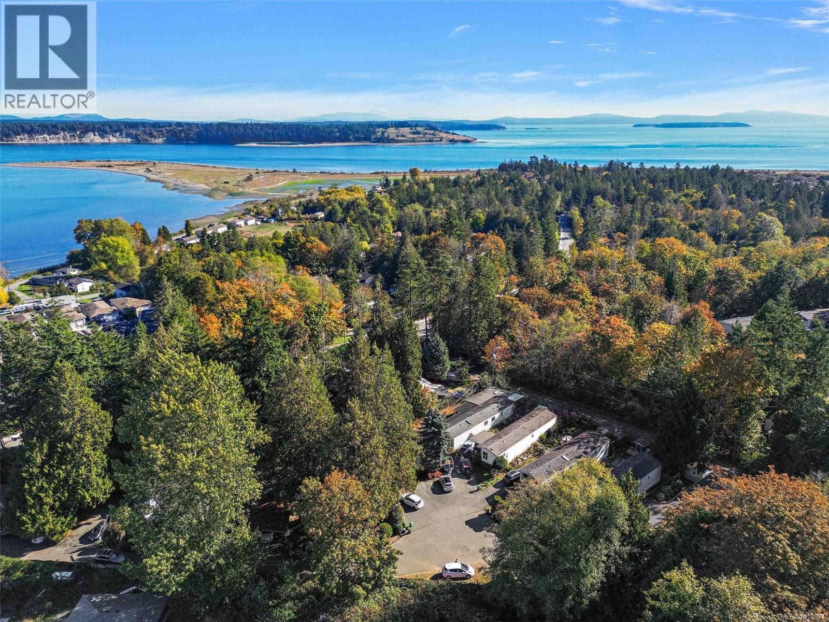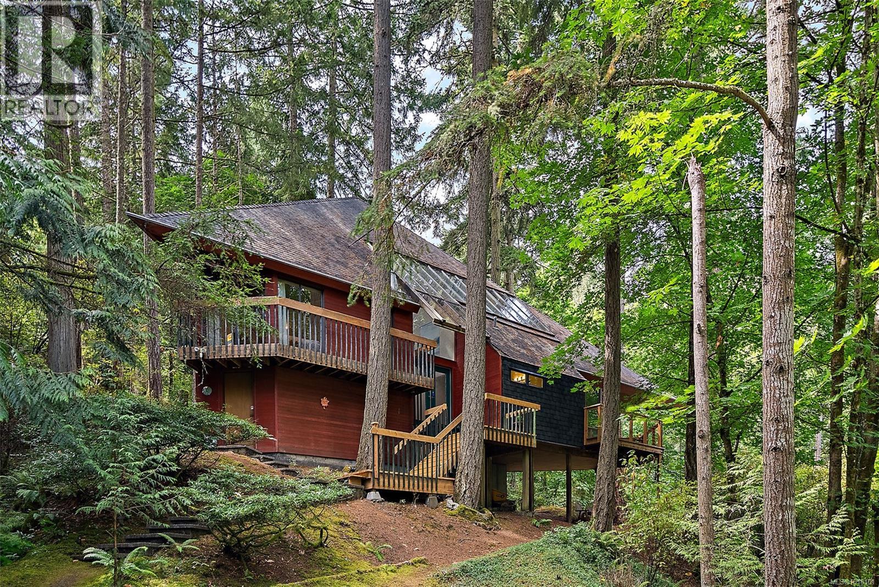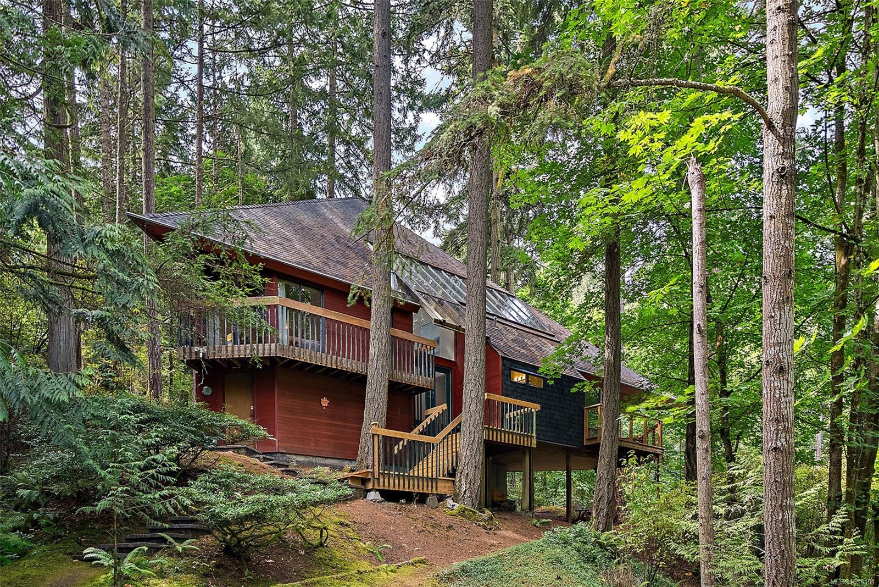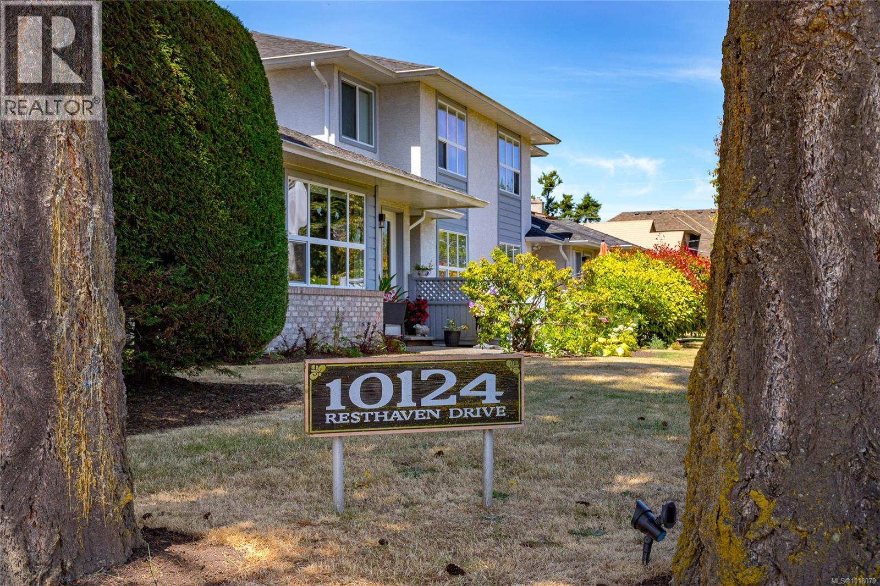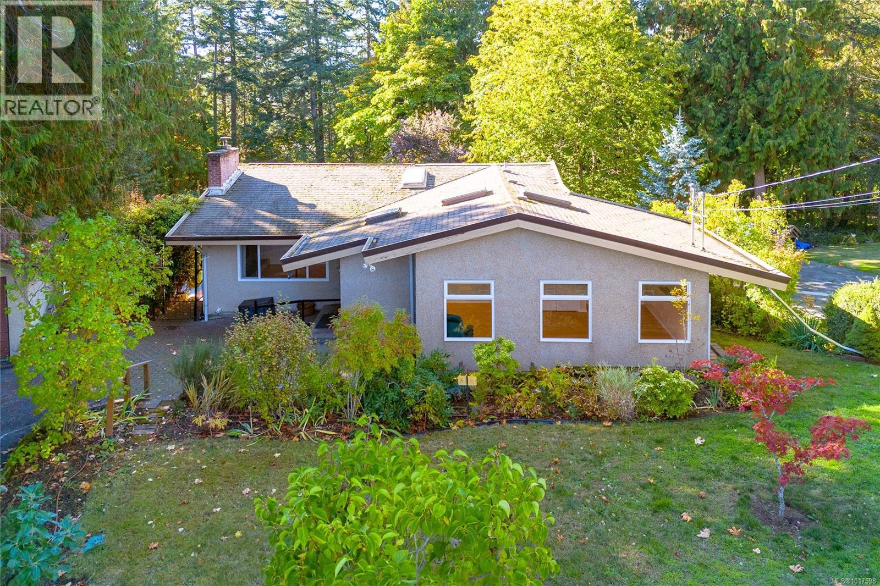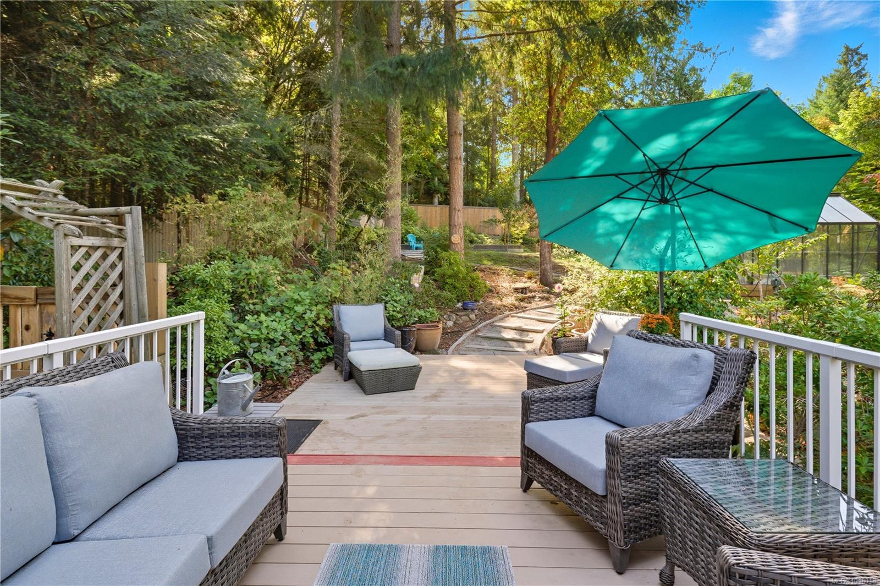- Houseful
- BC
- Sidney
- Sidney South-East
- 9452 Lochside Dr
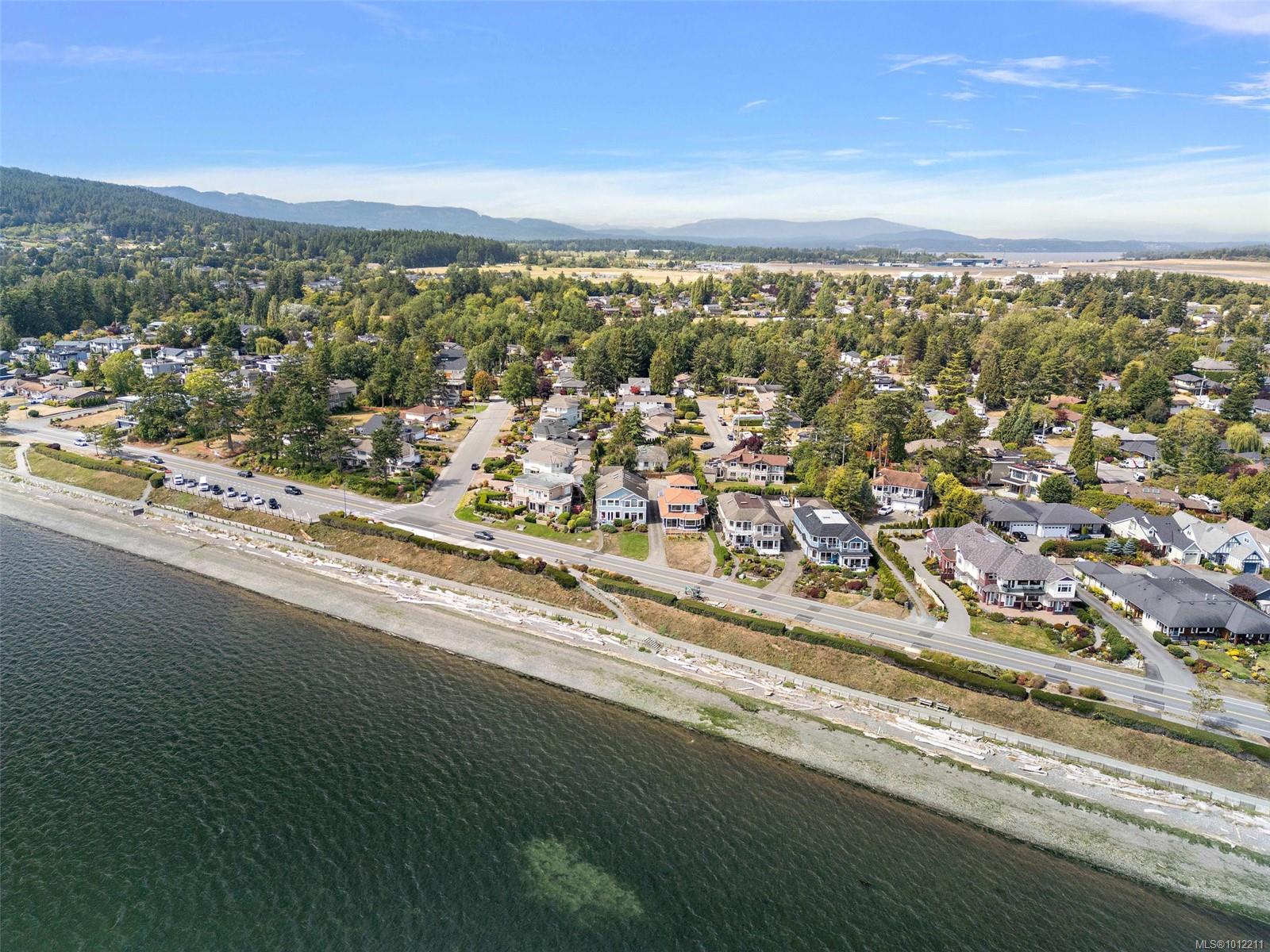
9452 Lochside Dr
9452 Lochside Dr
Highlights
Description
- Home value ($/Sqft)$645/Sqft
- Time on Houseful55 days
- Property typeResidential
- Neighbourhood
- Median school Score
- Lot size3,920 Sqft
- Year built2003
- Garage spaces1
- Mortgage payment
Enjoy sweeping ocean vistas and breathtaking sunrises over Mount Baker from this meticulously updated Sidney residence. The thoughtfully designed layout features a bright, open-concept kitchen, dining, and living area with hardwood floors throughout, a main-level bedroom, and a spa-inspired bathroom with a walk-in shower. Upstairs, a spacious landing offers room for a home office, alongside two bedrooms, two full bathrooms, and a sunroom showcasing uninterrupted ocean views. A four-zone heat pump ensures year-round comfort, while the private back patio provides the perfect setting for summer barbecues. Just steps from the beachfront and a short stroll to all Sidney has to offer, this home is as convenient as it is inviting. Additional highlights include a new Valor gas fireplace, updated appliances, heated floor in en-suite, laundry room, ample storage and a secure detached garage—all with no strata fees! Book your private showing today!
Home overview
- Cooling Air conditioning
- Heat type Baseboard, electric, heat pump, natural gas
- Sewer/ septic Sewer connected
- # total stories 2
- Building amenities Private drive/road
- Construction materials Cement fibre, frame wood, insulation: ceiling, insulation: walls
- Foundation Concrete perimeter
- Roof Fibreglass shingle
- Exterior features Balcony/patio, fencing: partial
- # garage spaces 1
- # parking spaces 2
- Has garage (y/n) Yes
- Parking desc Detached, driveway, garage
- # total bathrooms 3.0
- # of above grade bedrooms 3
- # of rooms 16
- Flooring Hardwood, mixed, tile, wood
- Appliances Dishwasher, f/s/w/d
- Has fireplace (y/n) Yes
- Laundry information In house, in unit
- Interior features Ceiling fan(s), closet organizer, dining/living combo, soaker tub
- County Capital regional district
- Area Sidney
- View Mountain(s), ocean
- Water source Municipal
- Zoning description Duplex
- Directions 4877
- Exposure East
- Lot desc Level, rectangular lot, serviced
- Lot size (acres) 0.09
- Basement information Crawl space
- Building size 2248
- Mls® # 1012211
- Property sub type Single family residence
- Status Active
- Virtual tour
- Tax year 2024
- Primary bedroom Second: 17m X 9m
Level: 2nd - Sunroom Second: 17m X 11m
Level: 2nd - Bathroom Second
Level: 2nd - Second: 5m X 6m
Level: 2nd - Bedroom Second: 17m X 11m
Level: 2nd - Office Second: 9m X 16m
Level: 2nd - Laundry Second: 5m X 8m
Level: 2nd - Ensuite Second
Level: 2nd - Main: 12m X 12m
Level: Main - Bedroom Main: 14m X 11m
Level: Main - Bathroom Main
Level: Main - Kitchen Main: 9m X 14m
Level: Main - Dining room Main: 7m X 12m
Level: Main - Living room Main: 17m X 17m
Level: Main - Main: 5m X 10m
Level: Main - Main: 12m X 12m
Level: Main
- Listing type identifier Idx

$-3,867
/ Month

