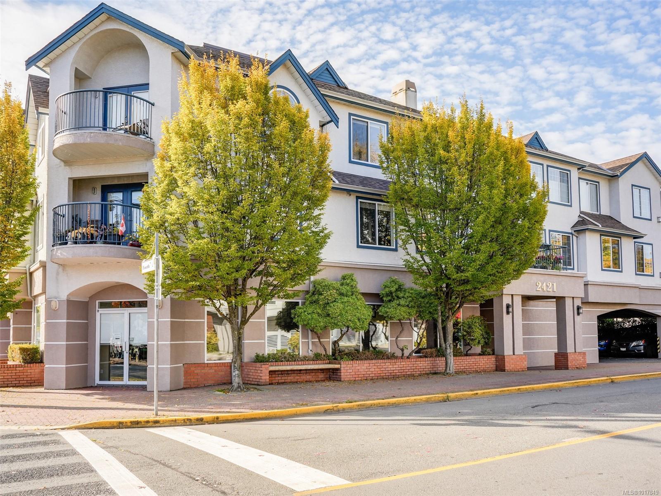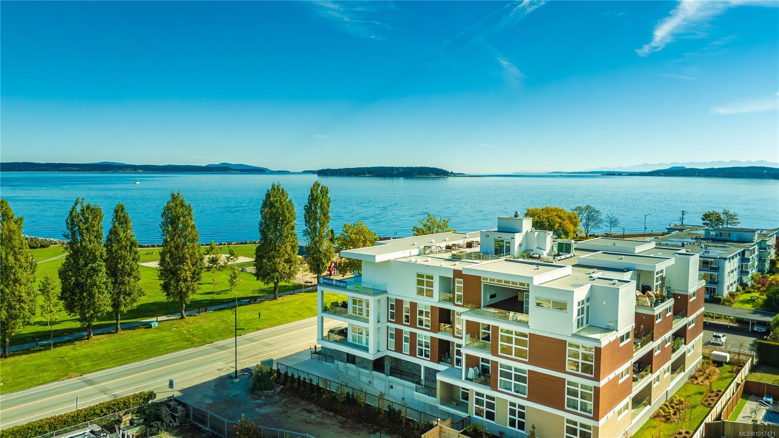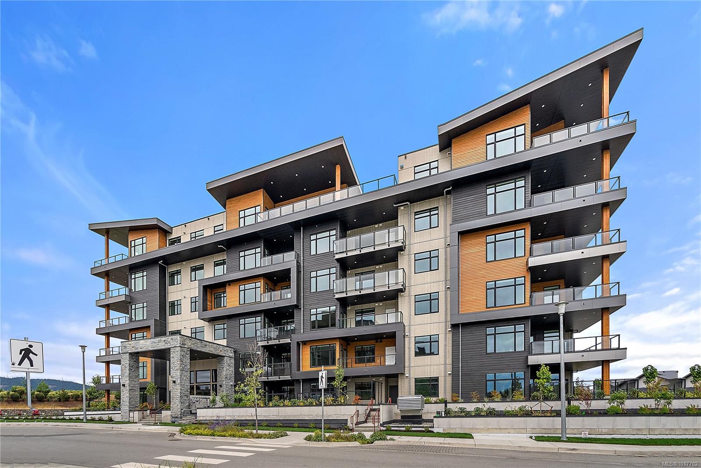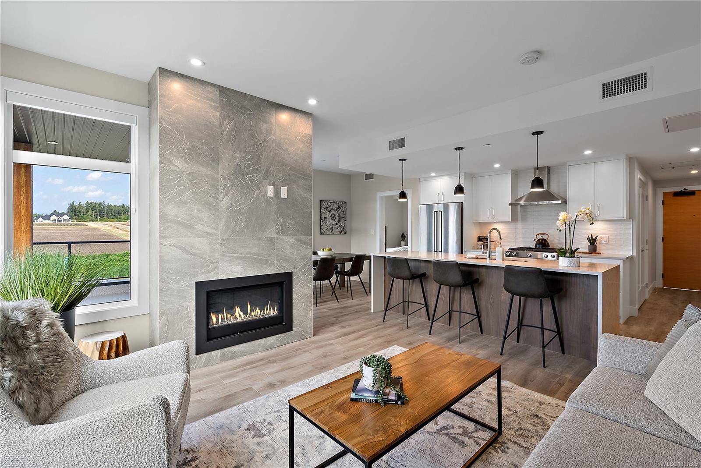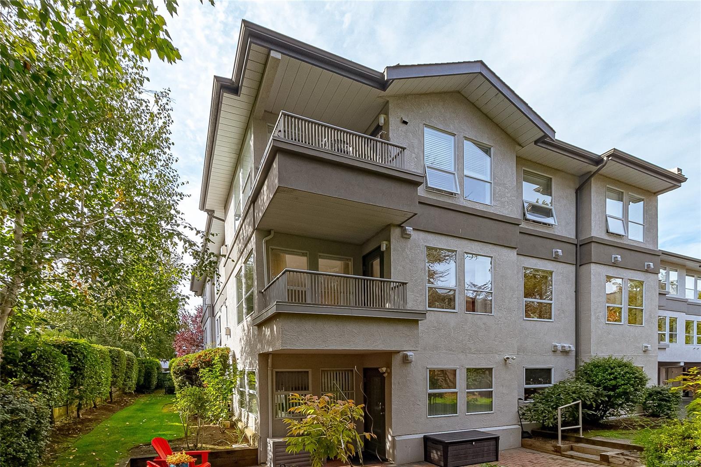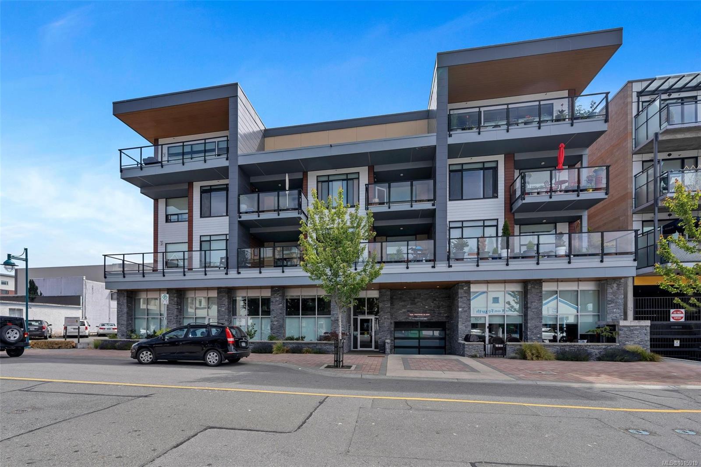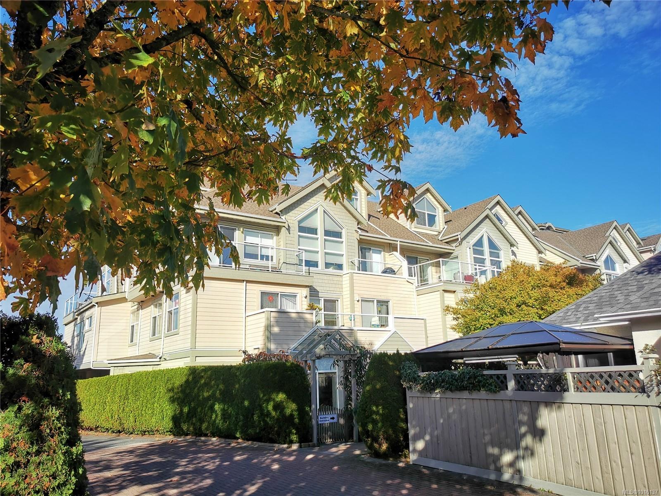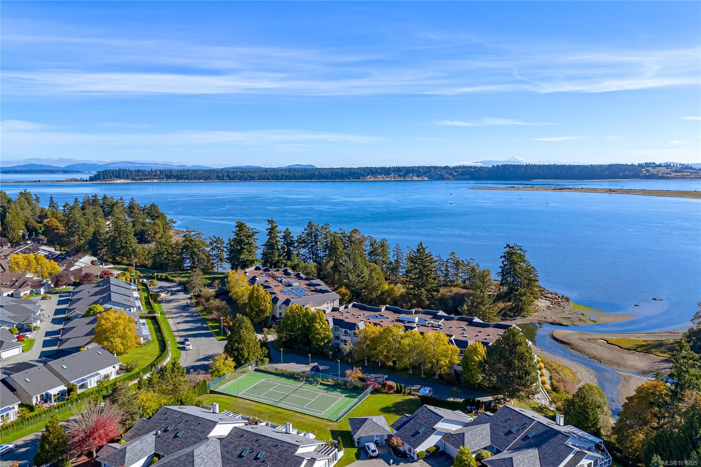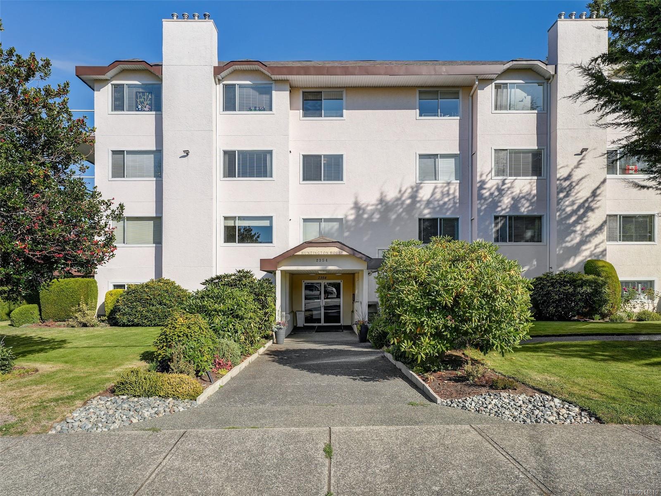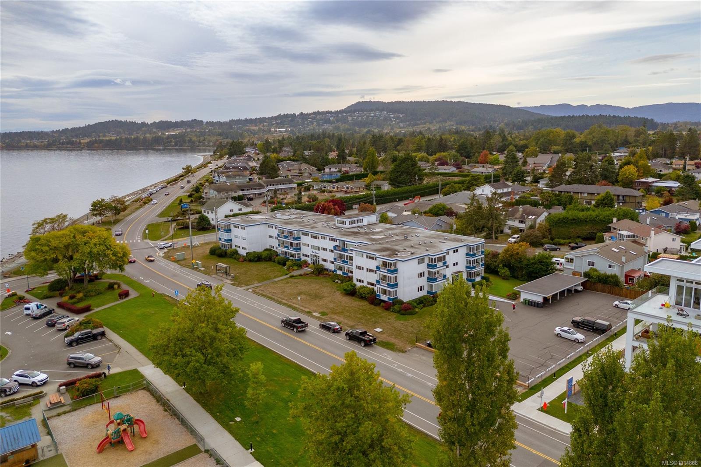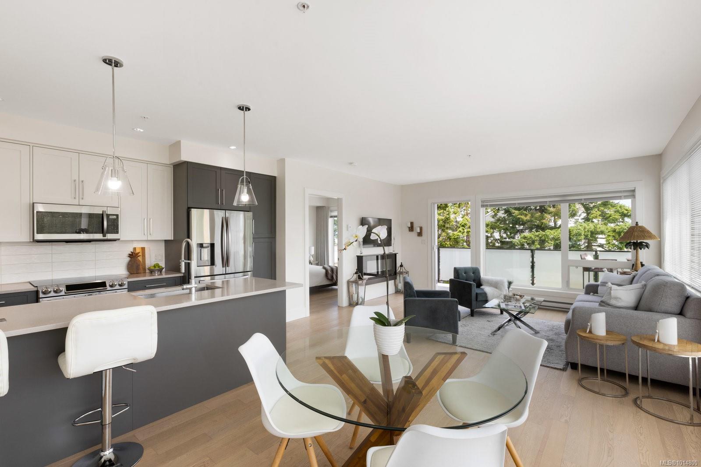- Houseful
- BC
- Sidney
- Sidney South-East
- 9570 Fifth St Apt 108
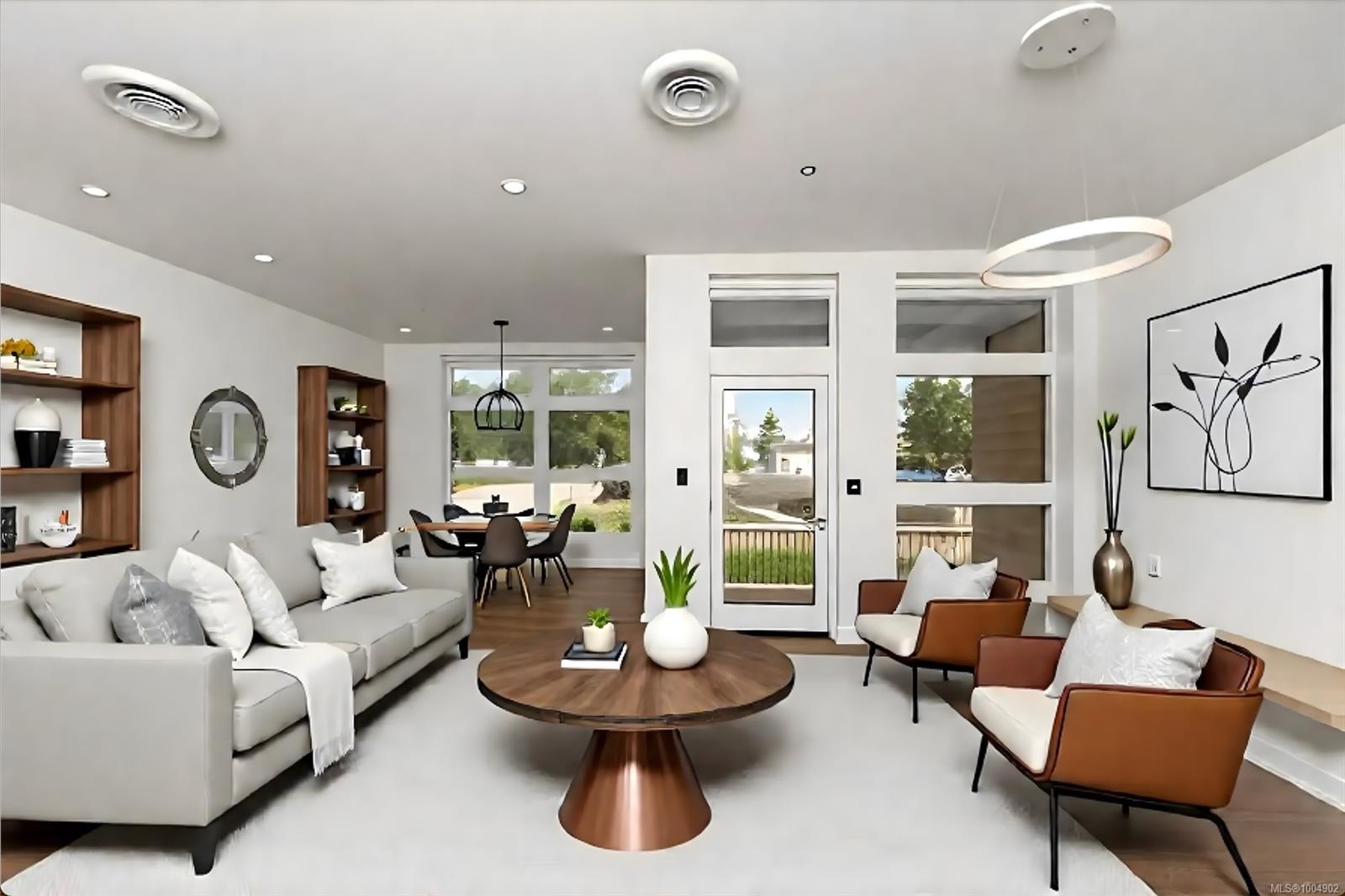
9570 Fifth St Apt 108
9570 Fifth St Apt 108
Highlights
Description
- Home value ($/Sqft)$671/Sqft
- Time on Houseful112 days
- Property typeResidential
- Neighbourhood
- Median school Score
- Lot size1,307 Sqft
- Year built2025
- Mortgage payment
Welcome to Unit 108 at The Rise on Fifth, Sidney’s only new steel and concrete homes by Mike Geric Construction. This spacious 3-bedroom, 2-bathroom northwest corner unit on the ground floor offers a bright, open-concept layout with a large gourmet kitchen featuring quartz waterfall countertops and a built-in Fisher & Paykel appliance package. The private patio extends your living space, perfect for outdoor relaxation. Spa-inspired bathrooms include floating vanities, tiled walk-in showers, and a deep soaker tub. Building amenities feature energy-efficient heating and cooling, home automation, underground Klaus parking, storage lockers, bicycle storage, and a pet washing area. Enjoy stunning Haro Strait views from the common rooftop patio. Just steps from the beach and close to Sidney’s vibrant downtown, Unit 108 offers the perfect blend of luxury and coastal charm.
Home overview
- Cooling Air conditioning
- Heat type Forced air, heat pump
- Sewer/ septic Sewer connected
- # total stories 4
- Building amenities Bike storage, elevator(s), roof deck
- Construction materials Steel and concrete, see remarks
- Foundation Concrete perimeter
- Roof See remarks
- Exterior features Balcony/patio
- # parking spaces 1
- Parking desc Guest, underground
- # total bathrooms 2.0
- # of above grade bedrooms 3
- # of rooms 9
- Flooring Hardwood
- Appliances Dishwasher, f/s/w/d, microwave
- Has fireplace (y/n) No
- Laundry information In unit
- County Capital regional district
- Area Sidney
- Subdivision The rise on fifth
- View City, ocean
- Water source Municipal
- Zoning description Multi-family
- Directions 4800
- Exposure North
- Lot size (acres) 0.03
- Building size 1385
- Mls® # 1004902
- Property sub type Condominium
- Status Active
- Virtual tour
- Tax year 2025
- Living room Main: 3.454m X 9.5m
Level: Main - Dining room Main: 2.997m X 3.353m
Level: Main - Ensuite Main
Level: Main - Main: 7m X 11m
Level: Main - Bedroom Main: 3.175m X 3.124m
Level: Main - Bedroom Main: 3.505m X 3.15m
Level: Main - Kitchen Main: 3.632m X 2.692m
Level: Main - Bathroom Main
Level: Main - Primary bedroom Main: 3.2m X 4.013m
Level: Main
- Listing type identifier Idx

$-2,037
/ Month

