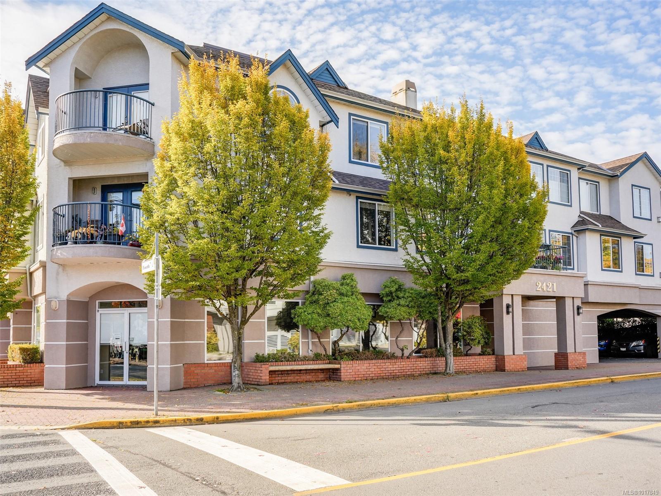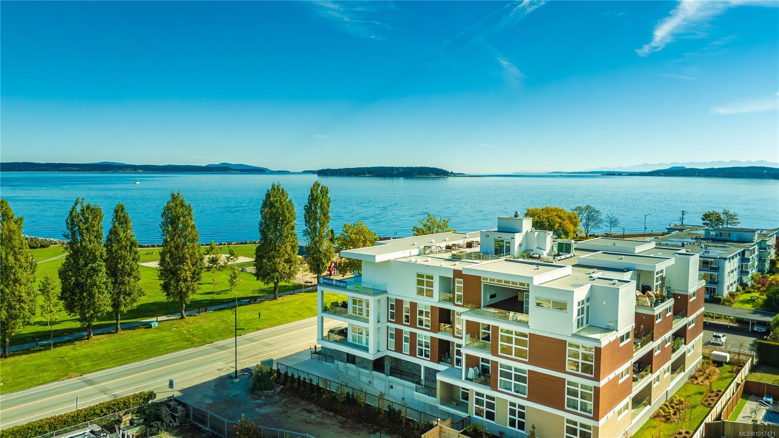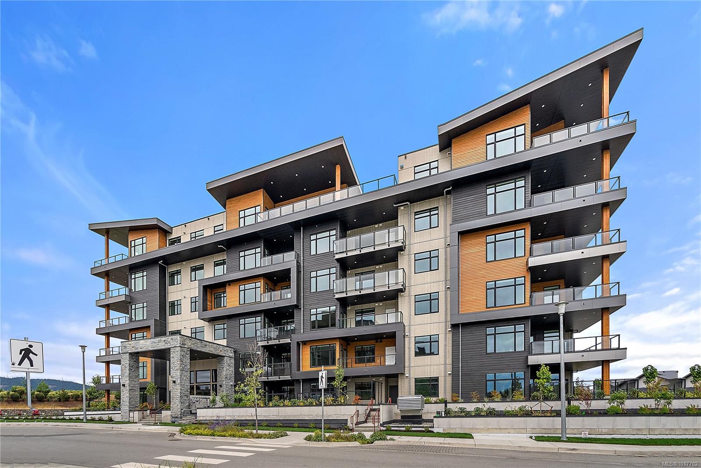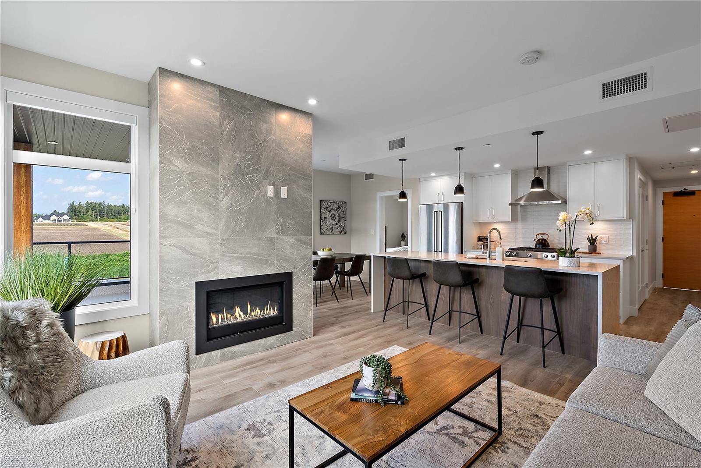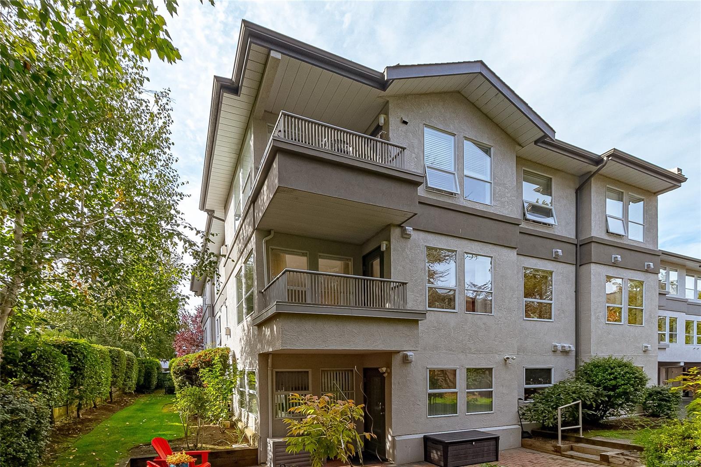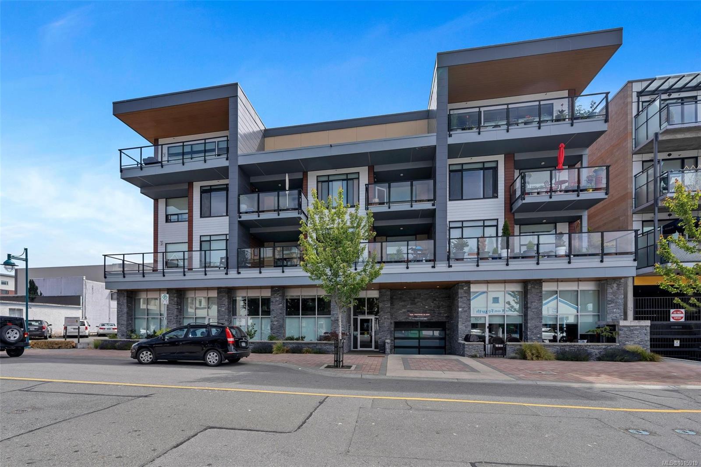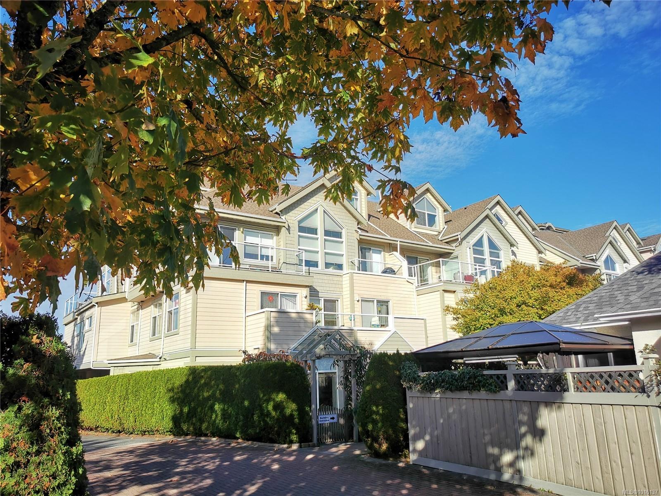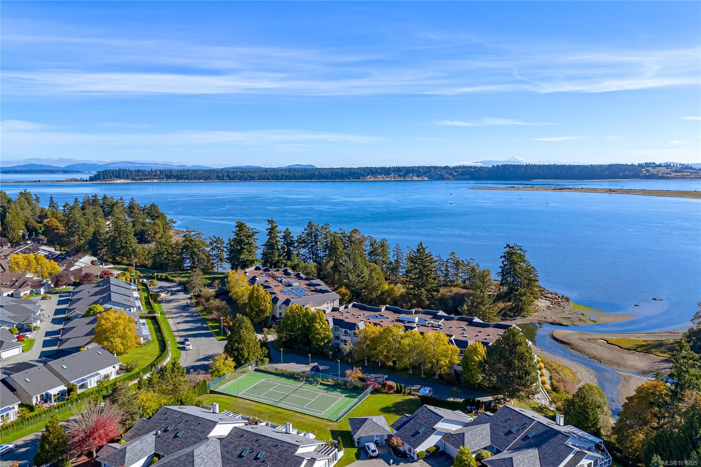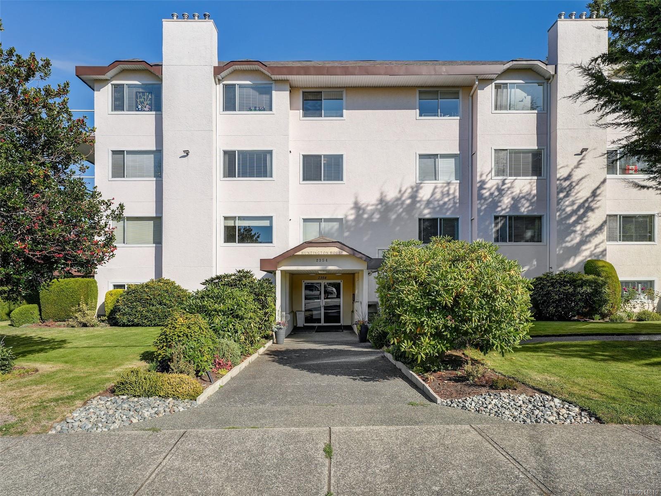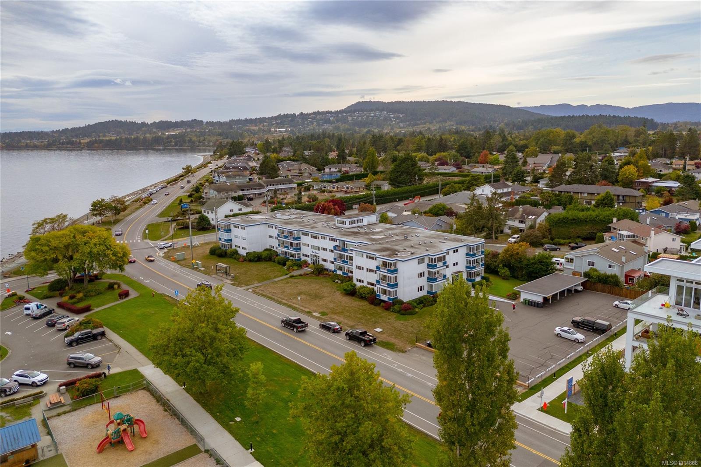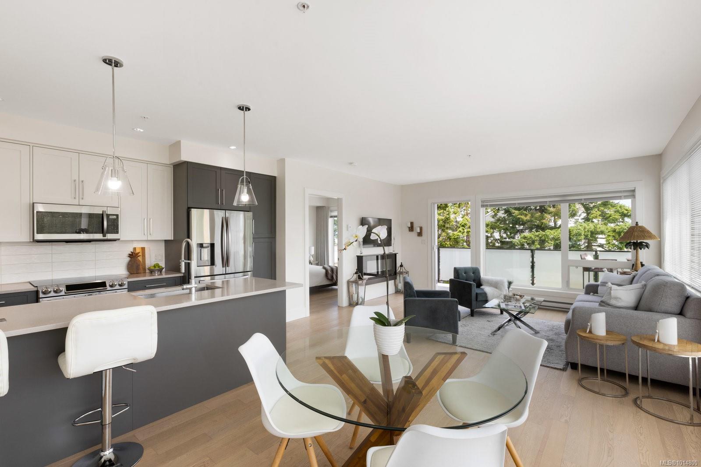- Houseful
- BC
- Sidney
- Sidney South-East
- 9570 Fifth St Apt 204
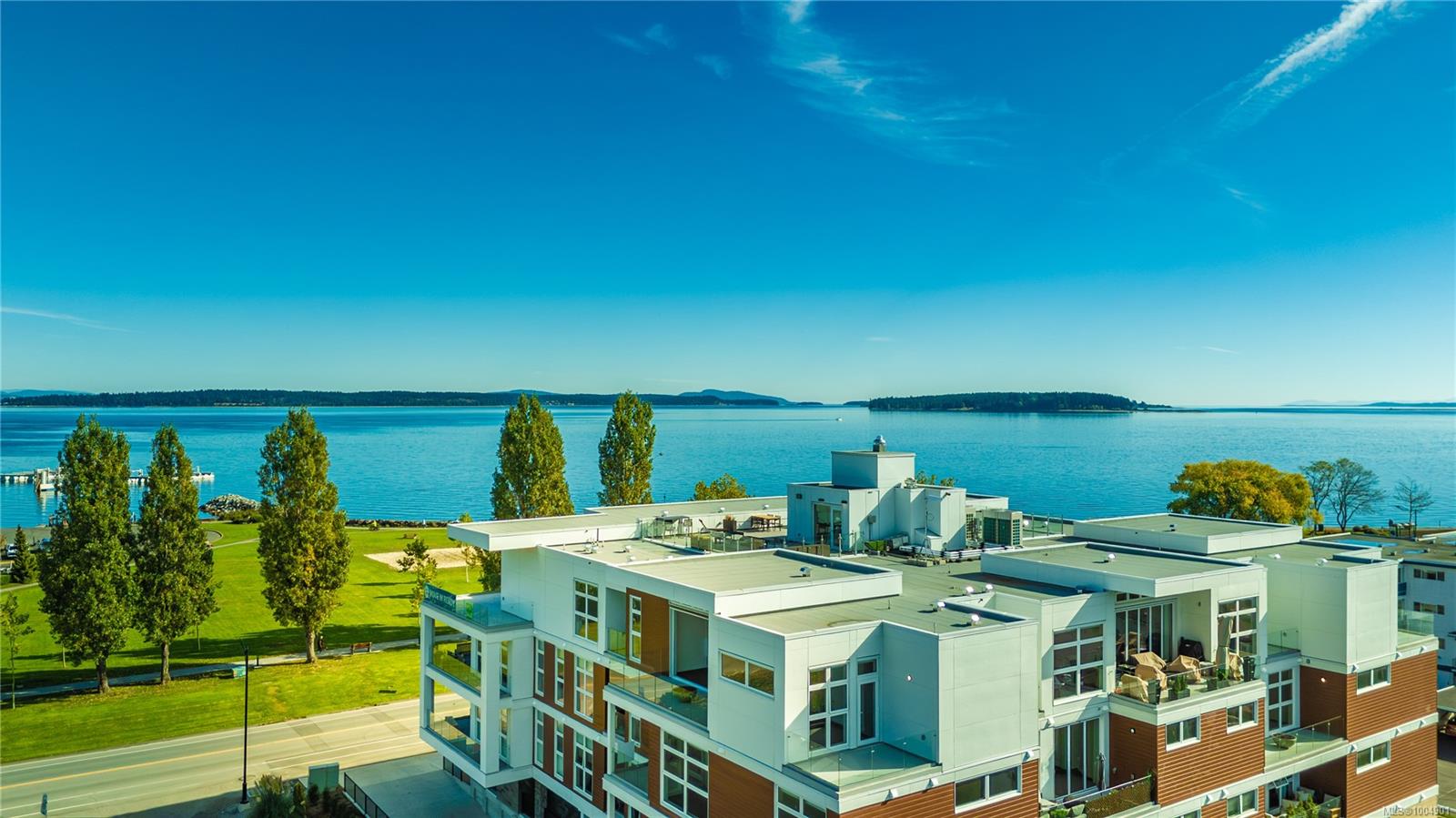
9570 Fifth St Apt 204
9570 Fifth St Apt 204
Highlights
Description
- Home value ($/Sqft)$831/Sqft
- Time on Houseful112 days
- Property typeResidential
- Neighbourhood
- Median school Score
- Lot size871 Sqft
- Year built2025
- Mortgage payment
Welcome to Unit 204 at The Rise on Fifth, a stunning south-east-facing corner 2-bedroom home with beautiful ocean and mountain views. This thoughtfully designed residence offers an open-concept layout, allowing natural light to fill the space. The gourmet kitchen features quartz waterfall countertops and a built-in Fisher & Paykel appliance package, perfect for both everyday living and entertaining. Spa-inspired bathrooms include floating vanities, tiled walk-in showers, and a deep soaker tub. Additional amenities include energy-efficient heating and cooling, home automation, underground Klaus parking, storage lockers, bicycle storage, and a pet washing area. Relax on the rooftop patio with panoramic Haro Strait views or take a short stroll to the beach and Sidney’s vibrant downtown. Experience luxury and convenience in this exceptional home.
Home overview
- Cooling Air conditioning
- Heat type Forced air, heat pump
- Sewer/ septic Sewer connected
- # total stories 4
- Building amenities Bike storage, elevator(s), roof deck
- Construction materials Steel and concrete, see remarks
- Foundation Concrete perimeter
- Roof See remarks
- Exterior features Balcony/patio
- # parking spaces 1
- Parking desc Guest, underground
- # total bathrooms 2.0
- # of above grade bedrooms 2
- # of rooms 7
- Flooring Hardwood
- Appliances Dishwasher, f/s/w/d, microwave
- Has fireplace (y/n) No
- Laundry information In unit
- County Capital regional district
- Area Sidney
- Subdivision The rise on fifth
- View Mountain(s), ocean
- Water source Municipal
- Zoning description Multi-family
- Directions 4800
- Exposure Southeast
- Lot size (acres) 0.02
- Building size 1382
- Mls® # 1004901
- Property sub type Condominium
- Status Active
- Virtual tour
- Tax year 2025
- Ensuite Main
Level: Main - Main: 4.902m X 3.607m
Level: Main - Bedroom Main: 2.896m X 2.896m
Level: Main - Primary bedroom Main: 3.632m X 2.845m
Level: Main - Kitchen Main: 2.616m X 2.997m
Level: Main - Bathroom Main
Level: Main - Main: 20m X 20m
Level: Main
- Listing type identifier Idx

$-2,713
/ Month

