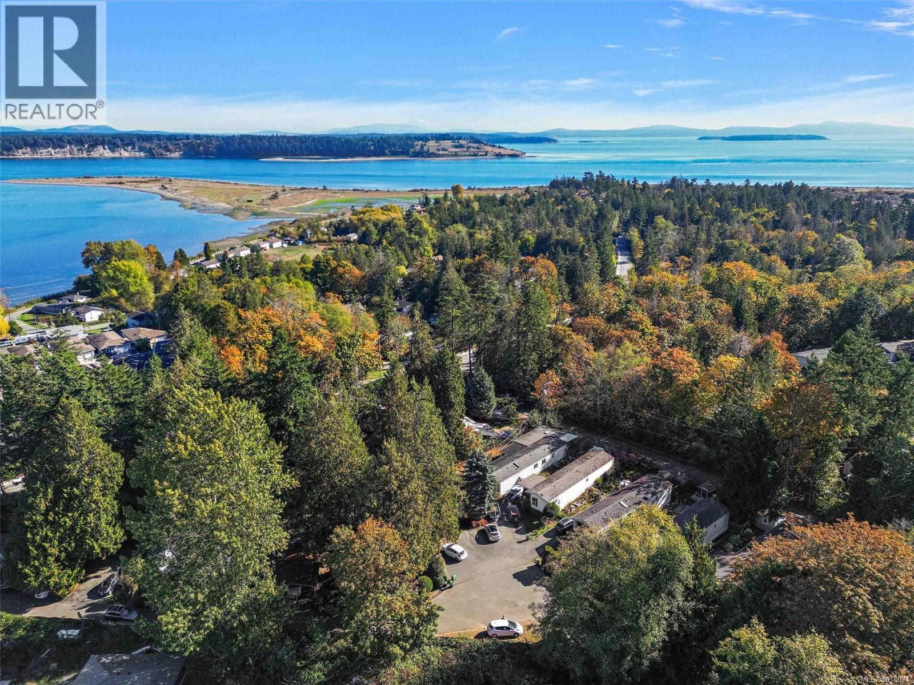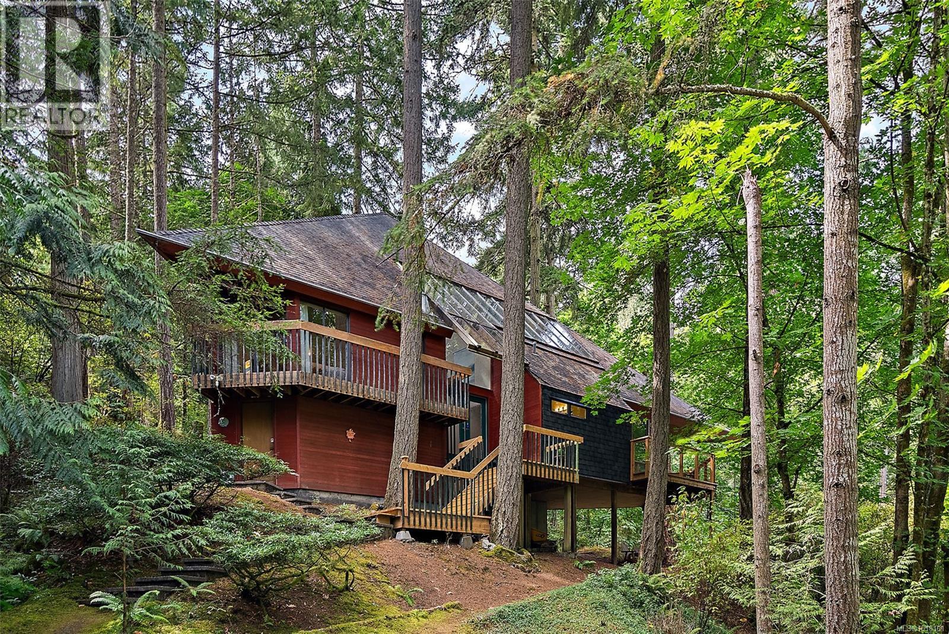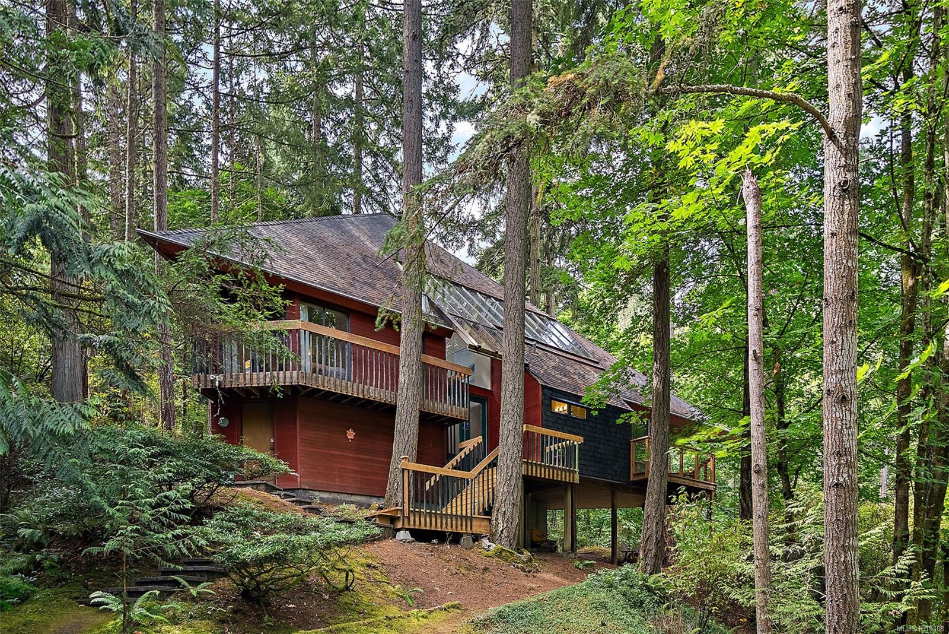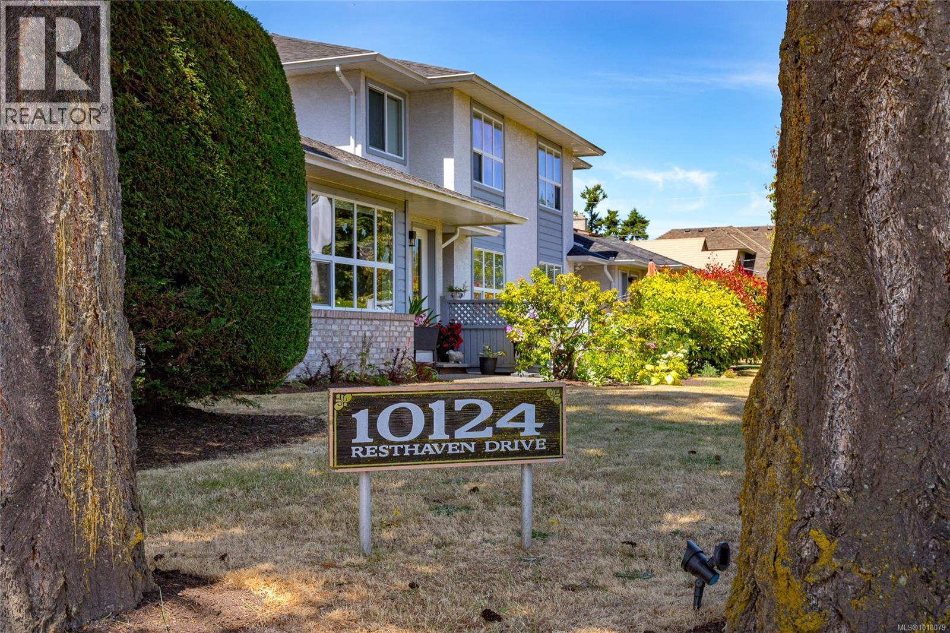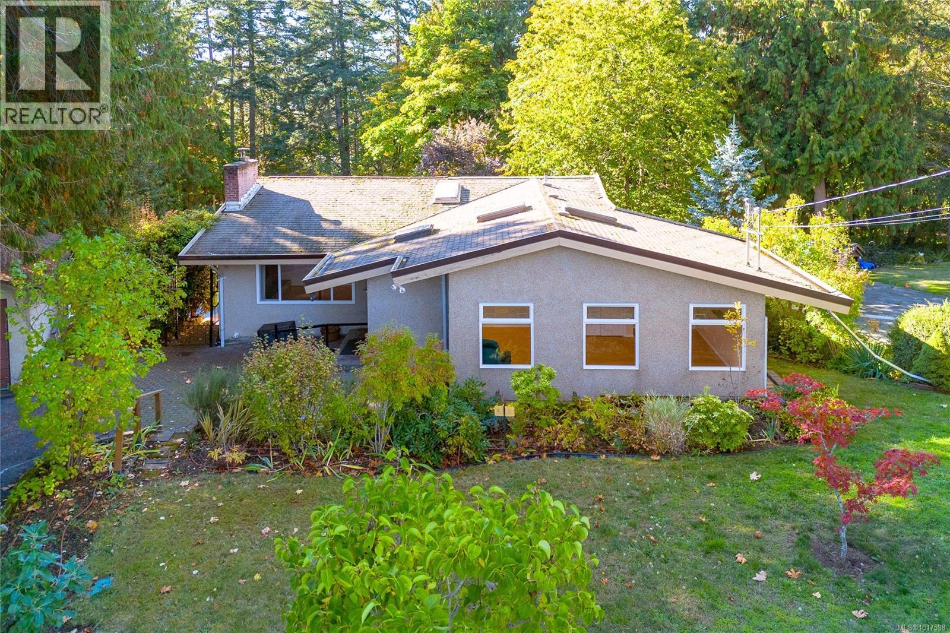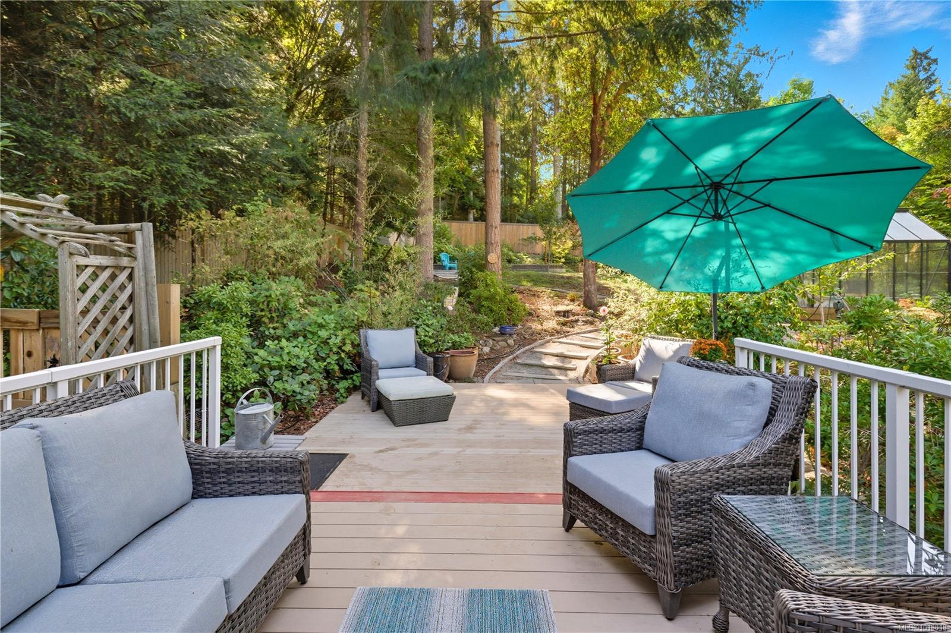- Houseful
- BC
- Sidney
- Sidney South-East
- 9570 Fifth St Unit 403 St
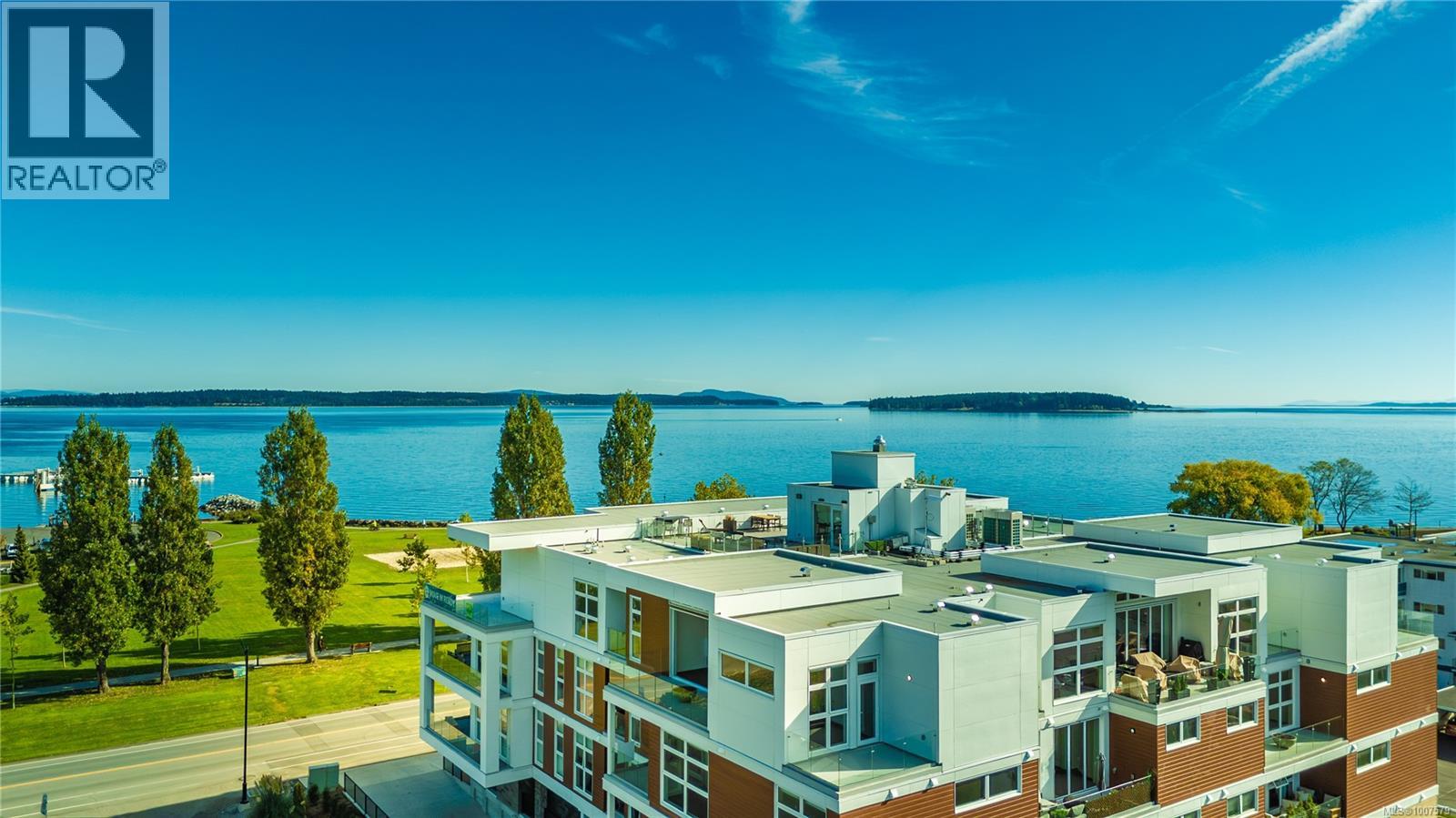
Highlights
Description
- Home value ($/Sqft)$1,050/Sqft
- Time on Houseful97 days
- Property typeSingle family
- Neighbourhood
- Median school Score
- Year built2025
- Mortgage payment
Experience the pinnacle of coastal living in Unit 403 at The Rise on Fifth, a remarkable top-floor southeast corner Penthouse with magnificent ocean and mountain views. Thoughtfully designed, this bright residence features an open-concept layout filled with natural light. The gourmet kitchen impresses with quartz waterfall countertops and a built-in Fisher & Paykel appliance package, ideal for everyday living and entertaining. Step outside to an extraordinary 777 sq. ft. deck with a firepit, where breathtaking coastal and mountain scenery creates an unforgettable backdrop. Spa-inspired bathrooms feature floating vanities, tiled walk-in showers, and a deep soaker tub for ultimate relaxation. Highlights include energy-efficient heating and cooling, home automation, underground Klaus parking, storage lockers, bicycle storage, and a pet washing station. Residents enjoy a rooftop patio with commanding Haro Strait views and a short stroll to the beach and Sidney’s vibrant downtown. Luxury, comfort, and convenience come together beautifully in this exceptional home. (id:63267)
Home overview
- Cooling Air conditioned
- Heat type Forced air, heat pump
- # parking spaces 1
- # full baths 2
- # total bathrooms 2.0
- # of above grade bedrooms 2
- Community features Pets allowed with restrictions, family oriented
- Subdivision The rise on fifth
- View Mountain view, ocean view
- Zoning description Multi-family
- Directions 1996810
- Lot dimensions 1223
- Lot size (acres) 0.028735902
- Building size 2000
- Listing # 1007579
- Property sub type Single family residence
- Status Active
- Bathroom 4 - Piece
Level: Main - Primary bedroom 3.861m X 3.251m
Level: Main - Bedroom 3.124m X 4.013m
Level: Main - Living room 3.988m X 5.385m
Level: Main - Ensuite 4 - Piece
Level: Main - Kitchen 3.124m X 4.394m
Level: Main
- Listing source url Https://www.realtor.ca/real-estate/28618577/403-9570-fifth-st-sidney-sidney-south-east
- Listing type identifier Idx

$-5,183
/ Month

