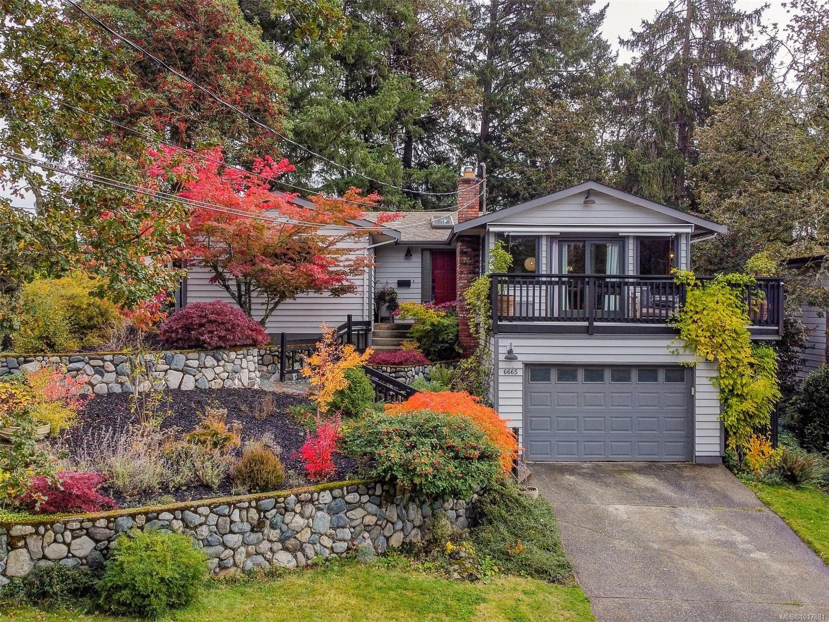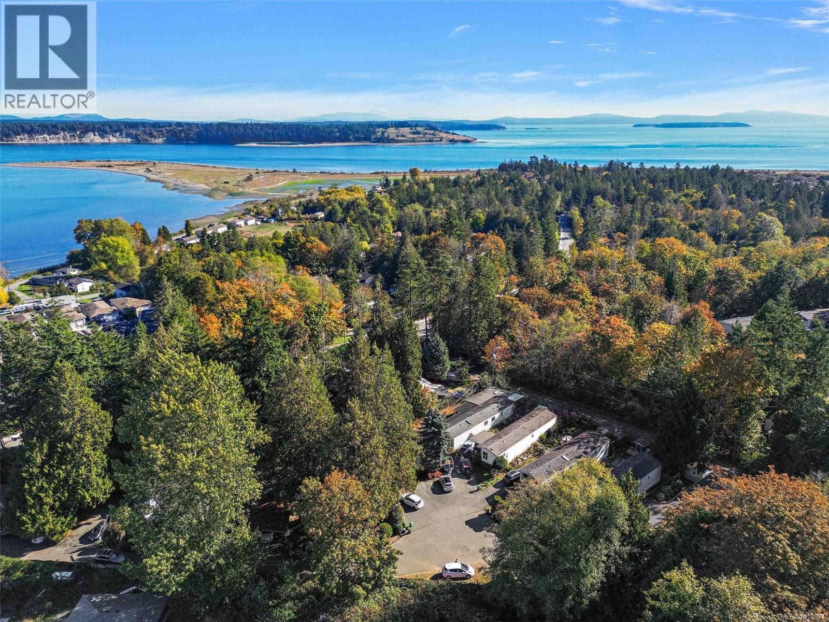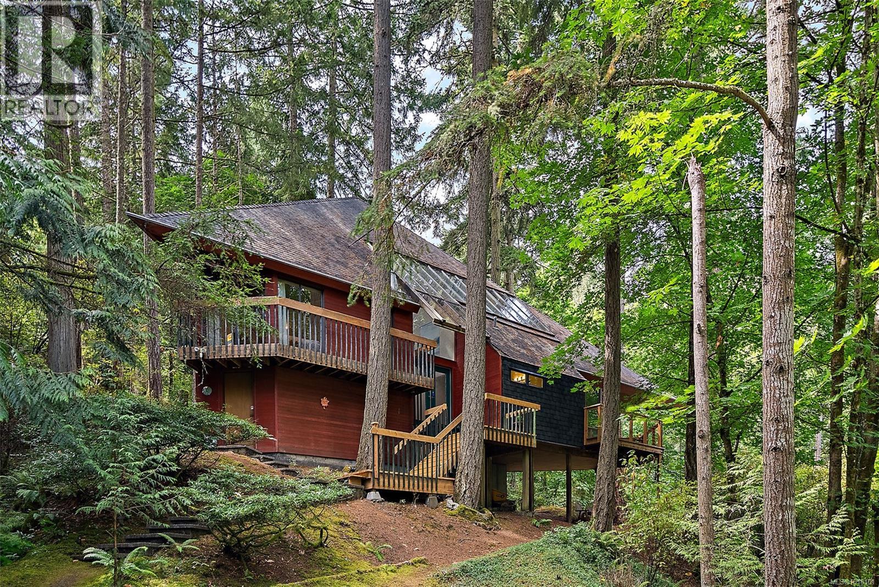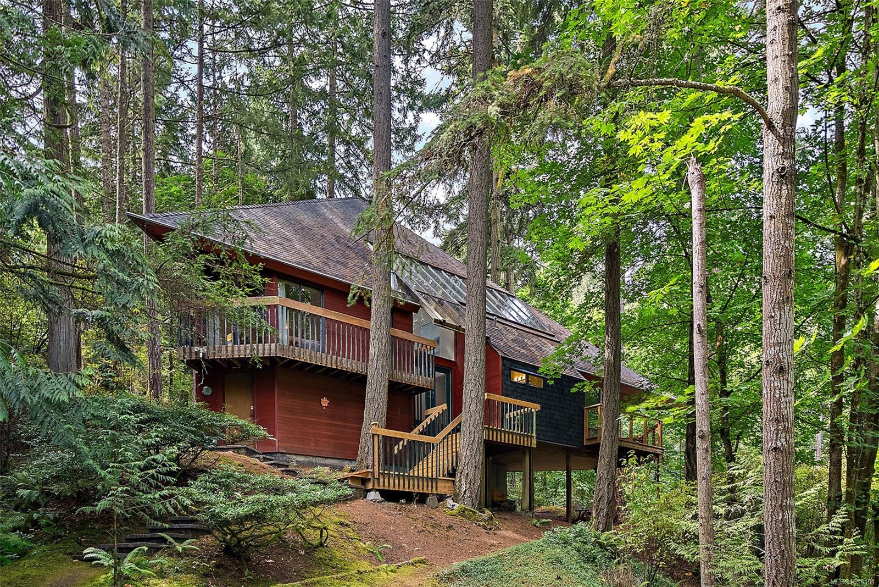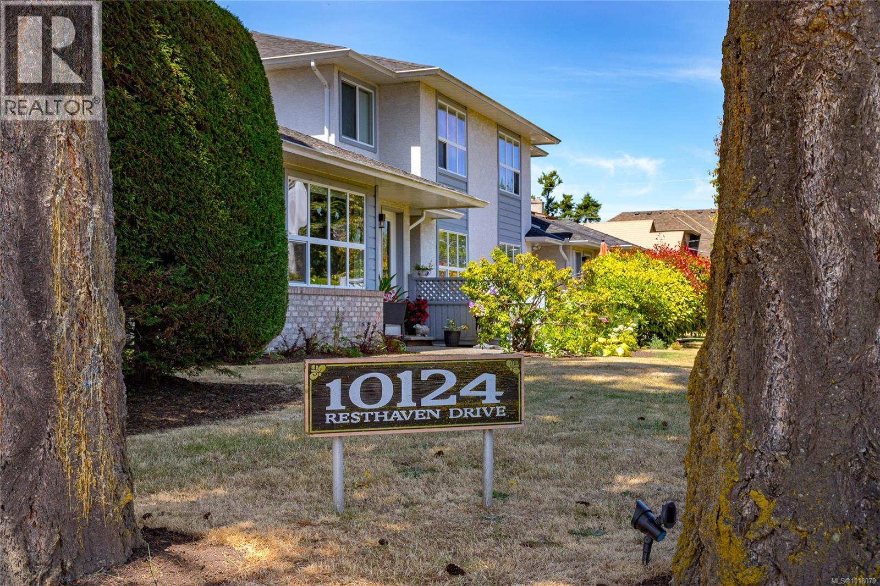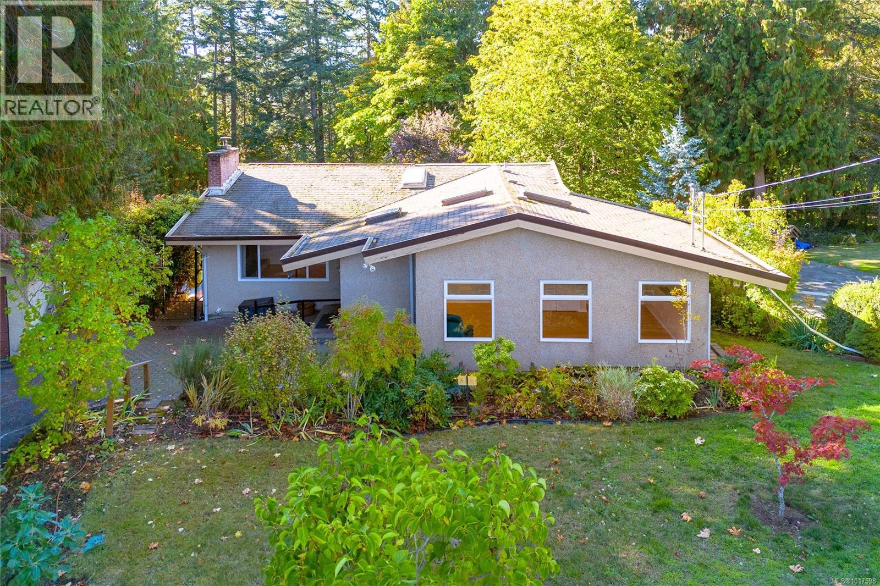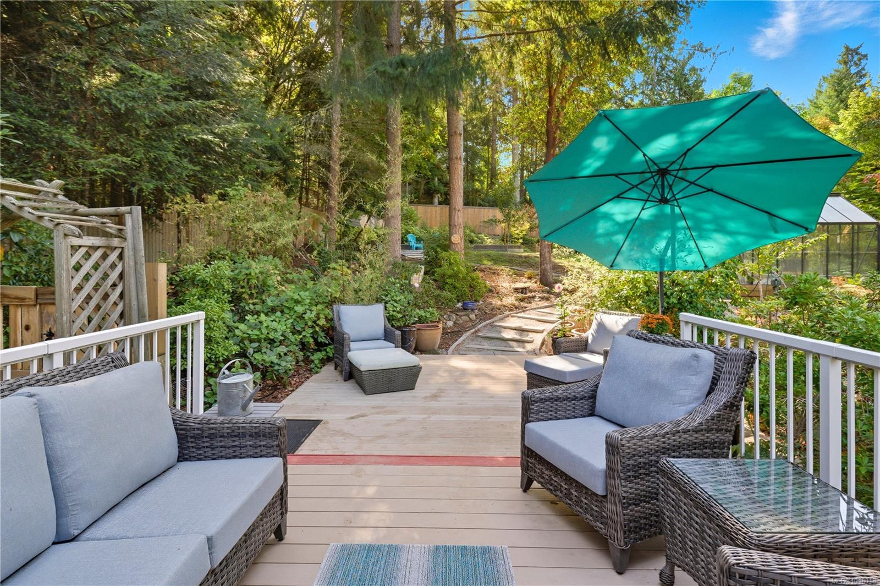- Houseful
- BC
- Sidney
- Sidney South-East
- 9596 Northlawn Ter
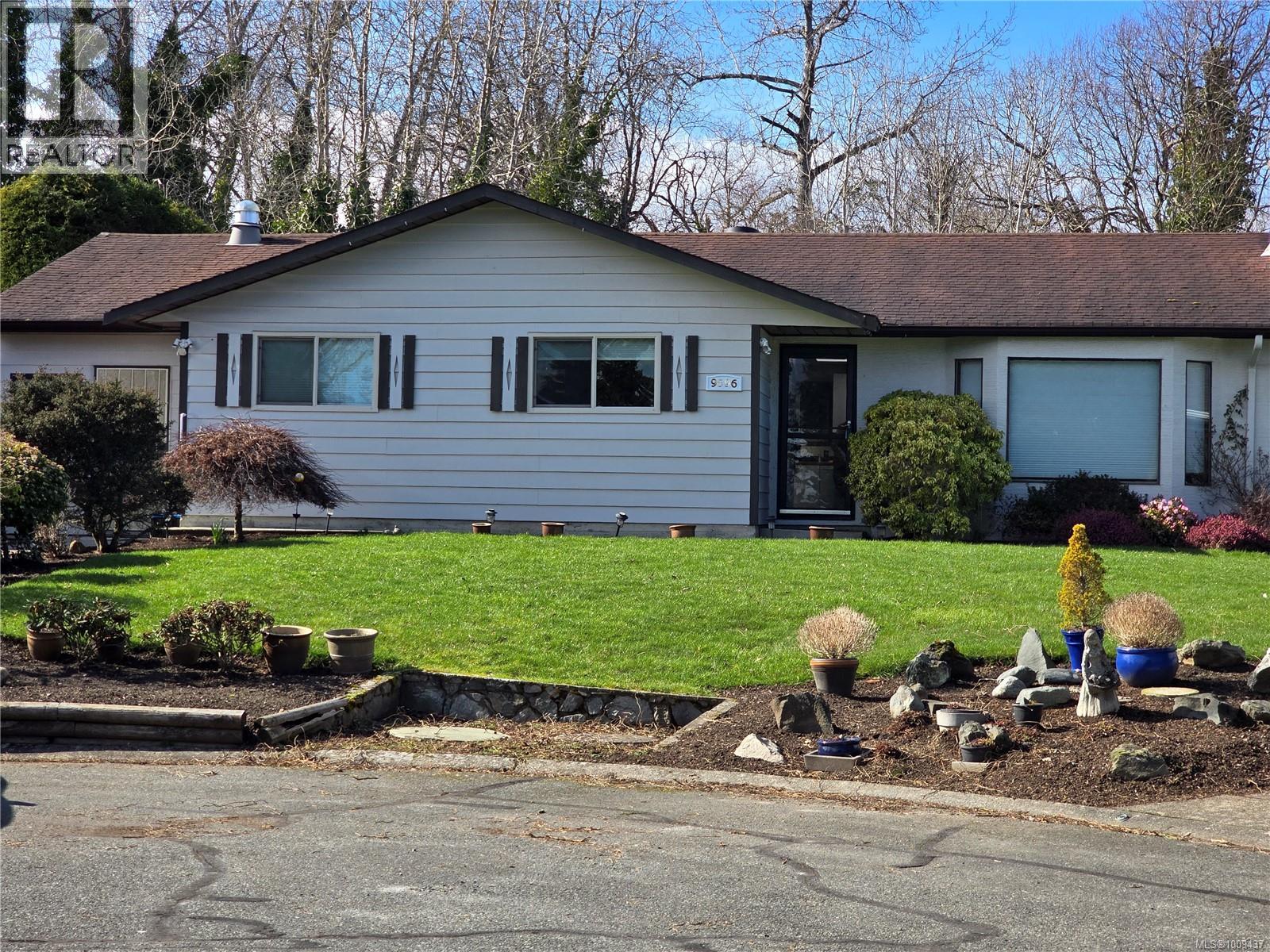
9596 Northlawn Ter
For Sale
75 Days
$895,900 $46K
$849,900
3 beds
2 baths
1,730 Sqft
9596 Northlawn Ter
For Sale
75 Days
$895,900 $46K
$849,900
3 beds
2 baths
1,730 Sqft
Highlights
This home is
24%
Time on Houseful
75 Days
School rated
4.5/10
Sidney
4.74%
Description
- Home value ($/Sqft)$491/Sqft
- Time on Houseful75 days
- Property typeSingle family
- Neighbourhood
- Median school Score
- Year built1981
- Mortgage payment
C/O IN PLACE. OVER $40,000 PRICE REDUCTION, THIS WELL PLACED RANCHER IN SIDNEY IS LOCATED ON A QUITE SIDE STREET WITHIN A 5 MINUTE WALK TO THE OCEAN. IT IS A PERFECT LOCATION AND SETTING FOR ALL AGE GROUPS. FREE FROM THE HUSTLE AND BUSTLE OF DOWNTOWN LIVING BUT AT THE SAME TIME THE AREA OFFERS MAJOR RETAIL STORES BOTH IN THE QUAINT TOWN OF SIDNEY & THE SURROUNDING AREA. IT IS ALSO CONVENIENTLY LOCATED NEAR VICTORIA INTERNATIONAL AIRPORT & THE BC FERRIES TERMINAL IN SWARTZ BAY. DON'T DELAY! THIS WELL PRICED GEM IS A RARE FIND IN TODAY'S MARKET. NEWLY INSTALLED FLOORS IN BOTH THE HALLWAYS & BATHROOMS, NEW WINDOWS (EXCEPT IN LIVING ROOM) PLUS NEW DRIVEWAY, ADD TO THE VALUE OF THIS PROPERTY. PRICED TO SELL! (id:63267)
Home overview
Amenities / Utilities
- Cooling None
- Heat source Electric, natural gas
- Heat type Baseboard heaters
Exterior
- # parking spaces 1
Interior
- # full baths 2
- # total bathrooms 2.0
- # of above grade bedrooms 3
- Has fireplace (y/n) Yes
Location
- Subdivision Sidney south-east
- Zoning description Residential
Lot/ Land Details
- Lot dimensions 6969
Overview
- Lot size (acres) 0.1637453
- Building size 1730
- Listing # 1009437
- Property sub type Single family residence
- Status Active
Rooms Information
metric
- Storage 2.743m X 3.353m
Level: Main - Workshop 2.743m X 2.134m
Level: Main - Laundry 2.743m X 2.134m
Level: Main - Bathroom 3 - Piece
Level: Main - Bathroom 4 - Piece
Level: Main - Bedroom 3.048m X 3.048m
Level: Main - Dining room 3.048m X 3.353m
Level: Main - Sunroom 4.877m X 2.134m
Level: Main - Living room 4.877m X 5.182m
Level: Main - Primary bedroom 3.353m X 4.267m
Level: Main - Kitchen 2.743m X 4.267m
Level: Main - Bedroom 3.353m X 3.048m
Level: Main - Dining nook 1.829m X 3.353m
Level: Main
SOA_HOUSEKEEPING_ATTRS
- Listing source url Https://www.realtor.ca/real-estate/28707479/9596-northlawn-terr-sidney-sidney-south-east
- Listing type identifier Idx
The Home Overview listing data and Property Description above are provided by the Canadian Real Estate Association (CREA). All other information is provided by Houseful and its affiliates.

Lock your rate with RBC pre-approval
Mortgage rate is for illustrative purposes only. Please check RBC.com/mortgages for the current mortgage rates
$-2,266
/ Month25 Years fixed, 20% down payment, % interest
$
$
$
%
$
%

Schedule a viewing
No obligation or purchase necessary, cancel at any time
Nearby Homes
Real estate & homes for sale nearby

