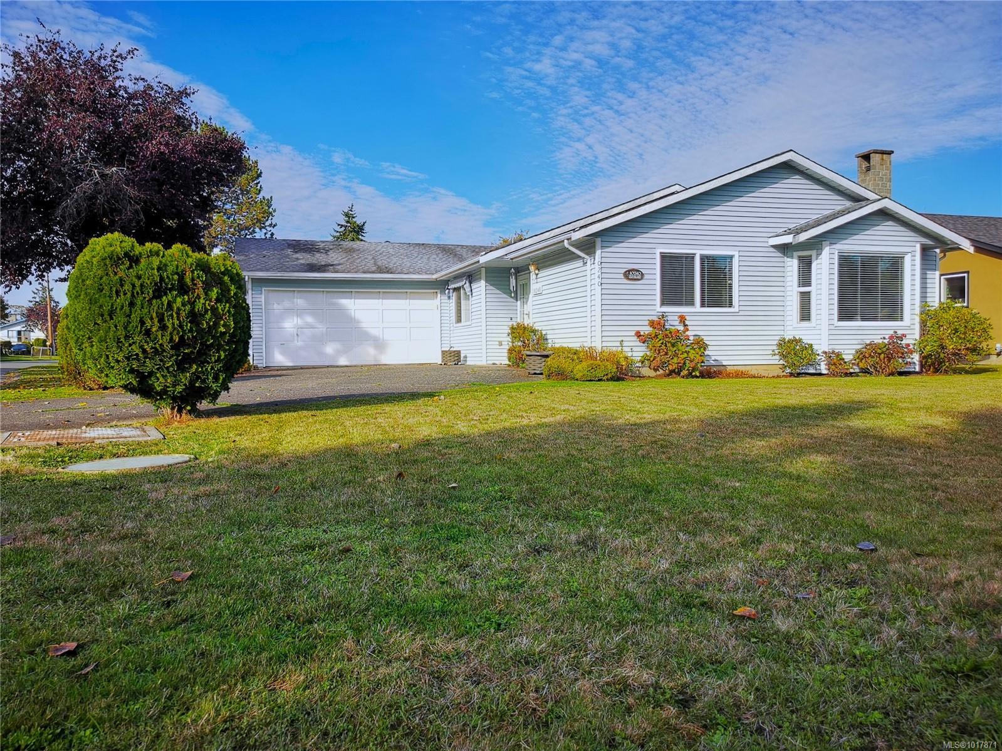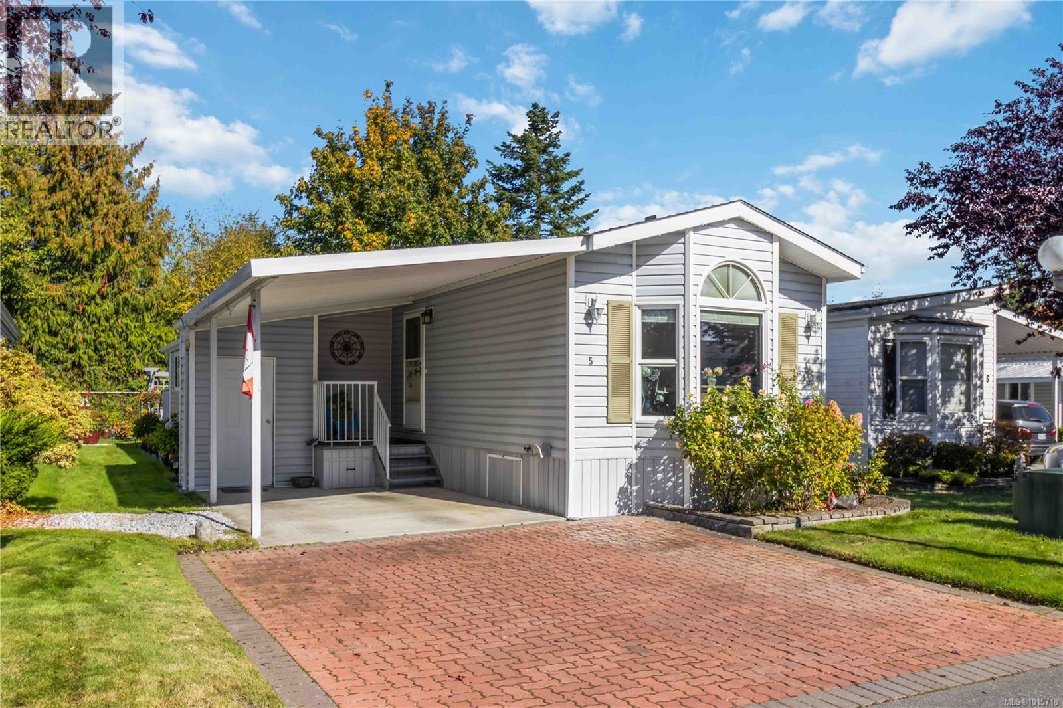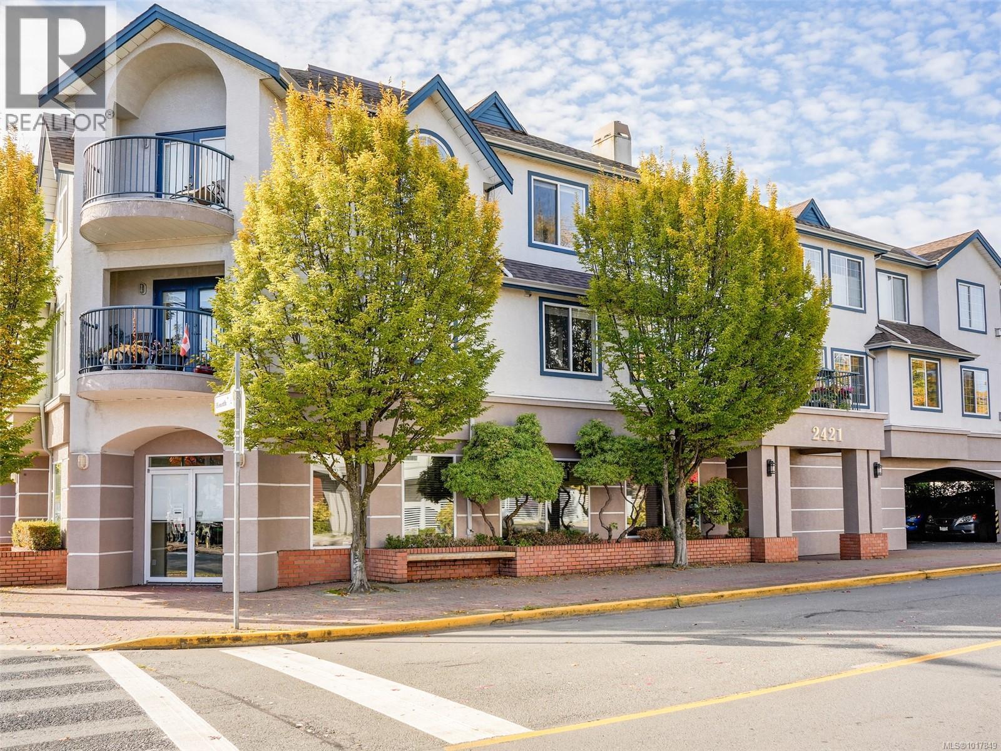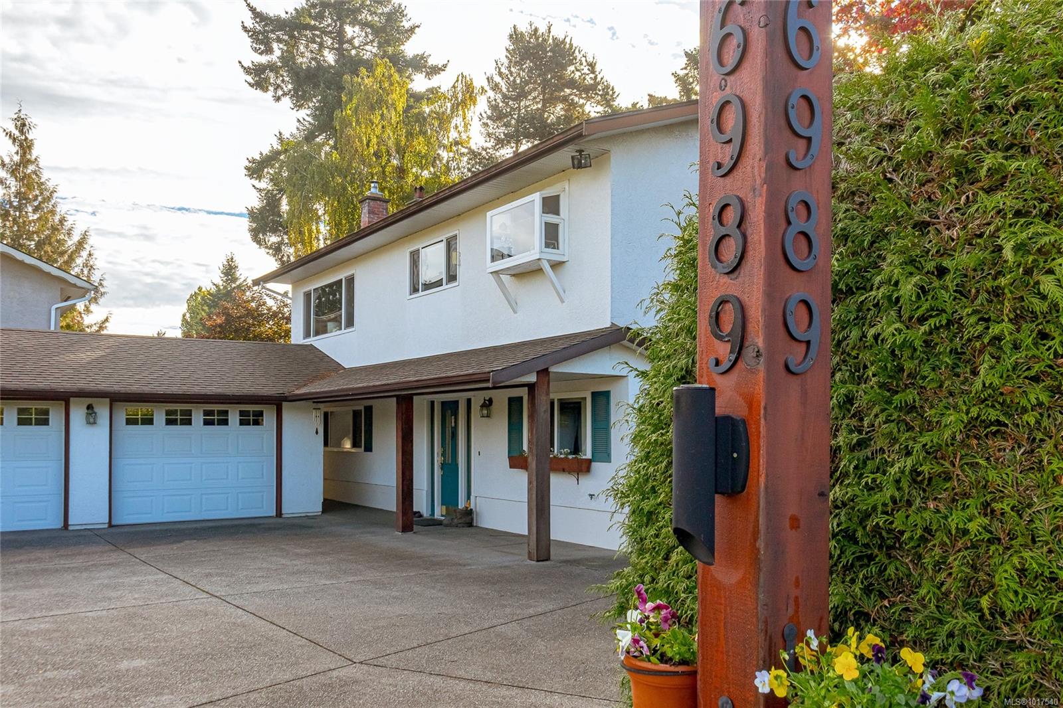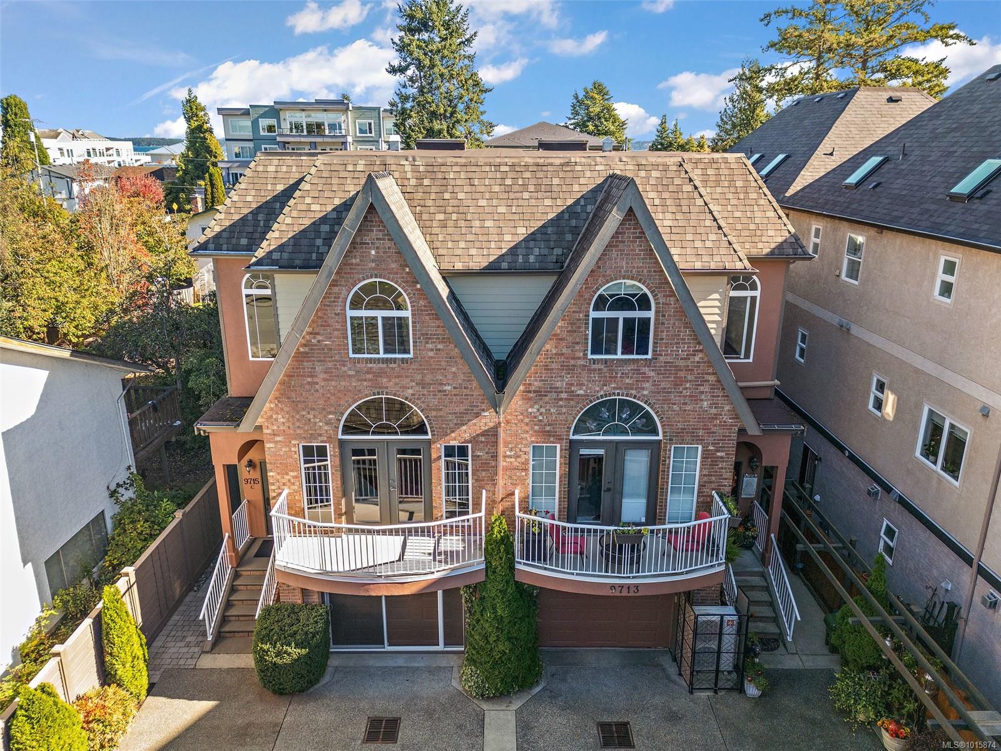- Houseful
- BC
- Sidney
- Sidney South-East
- 9606 Fourth St
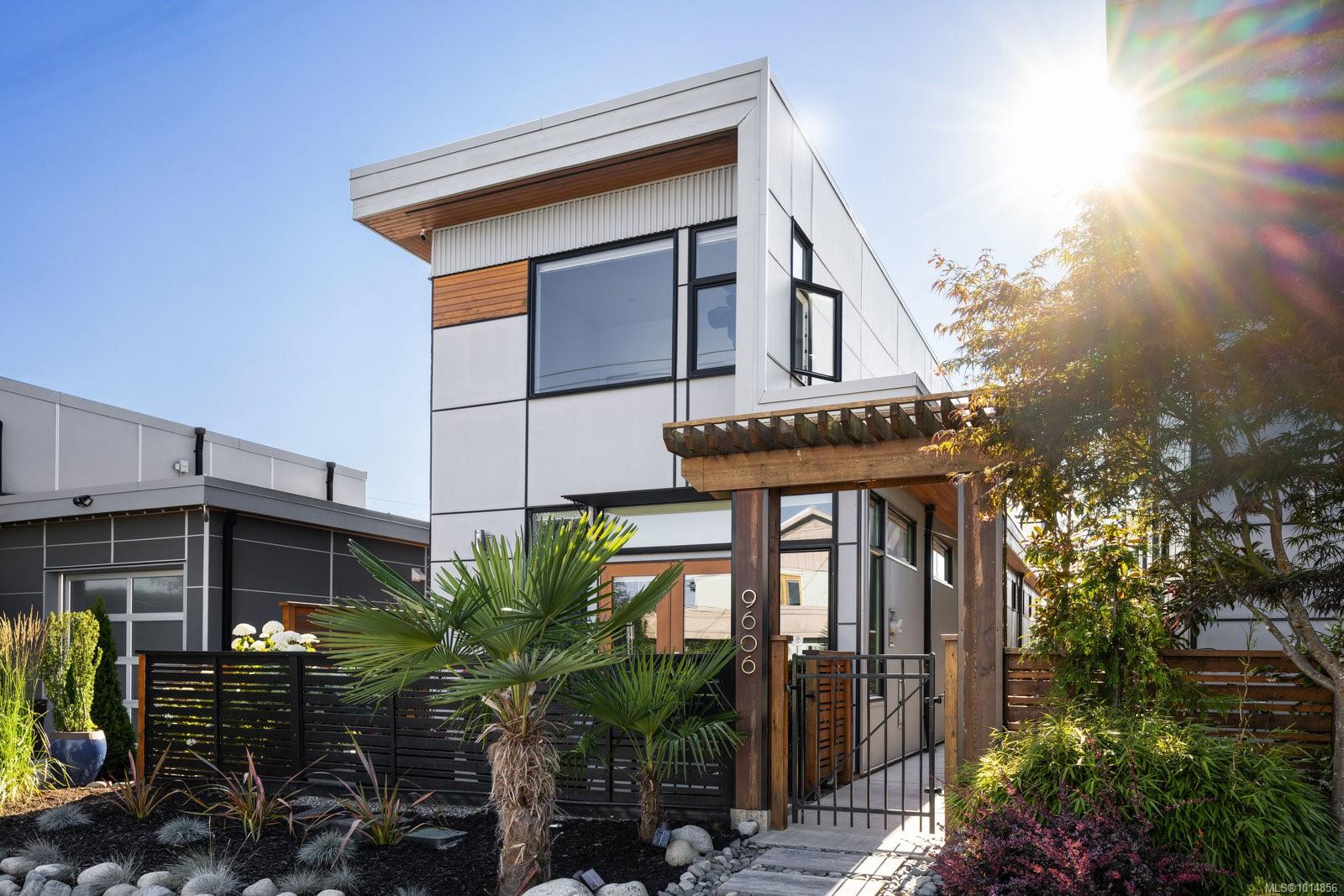
Highlights
Description
- Home value ($/Sqft)$716/Sqft
- Time on Houseful27 days
- Property typeResidential
- StyleContemporary, west coast
- Neighbourhood
- Median school Score
- Lot size2,614 Sqft
- Year built2015
- Garage spaces1
- Mortgage payment
Architecturally stunning West Coast Contemporary home by Sakura Developments with premier ocean views—steps to the beach & two blocks from Beacon Ave. This beautiful 3–4 bed, 2.5 bath home offers two primary bedrooms (main & upper with sweeping views), flexible plan with two laundry rooms & optional 1-bed legal suite. Current owners purchased privately in Oct 2021 and have completed extensive upgrades: legal suite/2nd laundry with new washer/dryer (2023), NEW Café appliances incl. 6-burner gas range with double ovens (2025), wide plank oak hardwood floors (2025), new interior paint, & front yard landscaping (2025). Custom Jason Good kitchen with quartz counters, glass backsplash & massive island. Modern details: 10’ ceilings, radiant in-floor heating, on-demand hot water, & custom blinds. Expansive upper patio with panoramic views, heated detached garage with laneway access. Just minutes to Sidney’s shops, cafes, restaurants, waterfront, airport & ferries
Home overview
- Cooling None
- Heat type Hot water, natural gas, radiant floor
- Sewer/ septic Sewer connected
- Construction materials Cement fibre, metal siding, wood
- Foundation Concrete perimeter
- Roof Asphalt torch on
- Exterior features Fenced, garden, low maintenance yard, sprinkler system
- # garage spaces 1
- # parking spaces 2
- Has garage (y/n) Yes
- Parking desc Additional parking, detached, driveway, garage
- # total bathrooms 3.0
- # of above grade bedrooms 3
- # of rooms 14
- Flooring Hardwood, tile
- Appliances Dishwasher, dryer, f/s/w/d, microwave, oven built-in, oven/range gas, refrigerator, washer
- Has fireplace (y/n) No
- Laundry information In house, in unit
- Interior features Closet organizer, dining/living combo, french doors
- County Capital regional district
- Area Sidney
- View Mountain(s), ocean
- Water source Municipal
- Zoning description Residential
- Exposure East
- Lot desc Central location, irrigation sprinkler(s), landscaped, marina nearby, quiet area, shopping nearby, southern exposure
- Lot size (acres) 0.06
- Basement information None
- Building size 2093
- Mls® # 1014856
- Property sub type Single family residence
- Status Active
- Virtual tour
- Tax year 2025
- Bedroom Second: 13m X 11m
Level: 2nd - Bedroom Second: 9m X 11m
Level: 2nd - Office Second: 9m X 9m
Level: 2nd - Bathroom Second
Level: 2nd - Living room Main: 15m X 12m
Level: Main - Main: 11m X 21m
Level: Main - Dining room Main: 15m X 7m
Level: Main - Ensuite Main
Level: Main - Main: 6m X 8m
Level: Main - Primary bedroom Main: 12m X 12m
Level: Main - Kitchen Main: 15m X 9m
Level: Main - Bathroom Main
Level: Main - Utility Main: 11m X 3m
Level: Main - Laundry Main: 5m X 7m
Level: Main
- Listing type identifier Idx

$-3,997
/ Month








