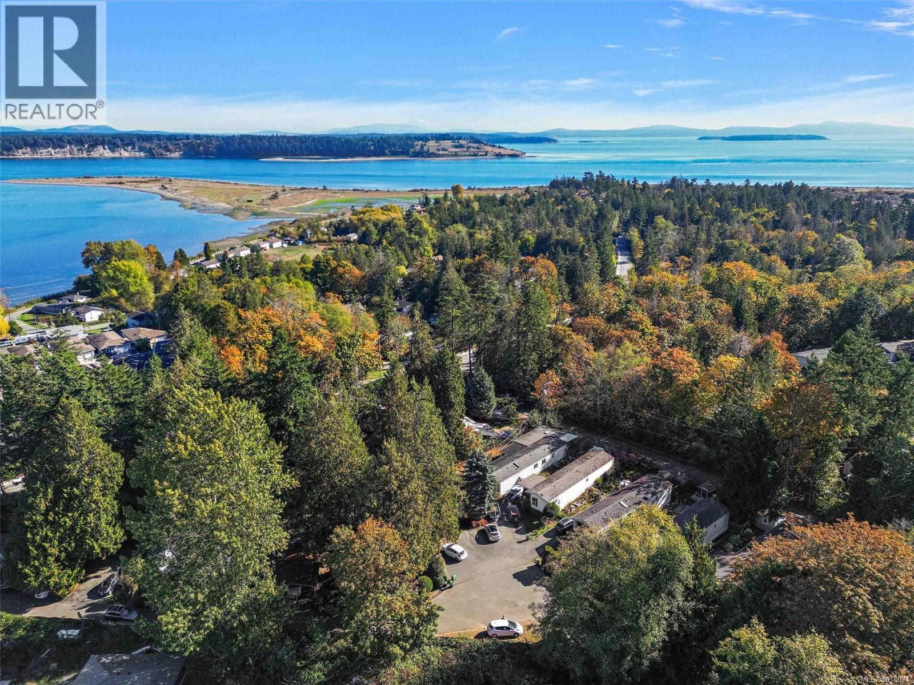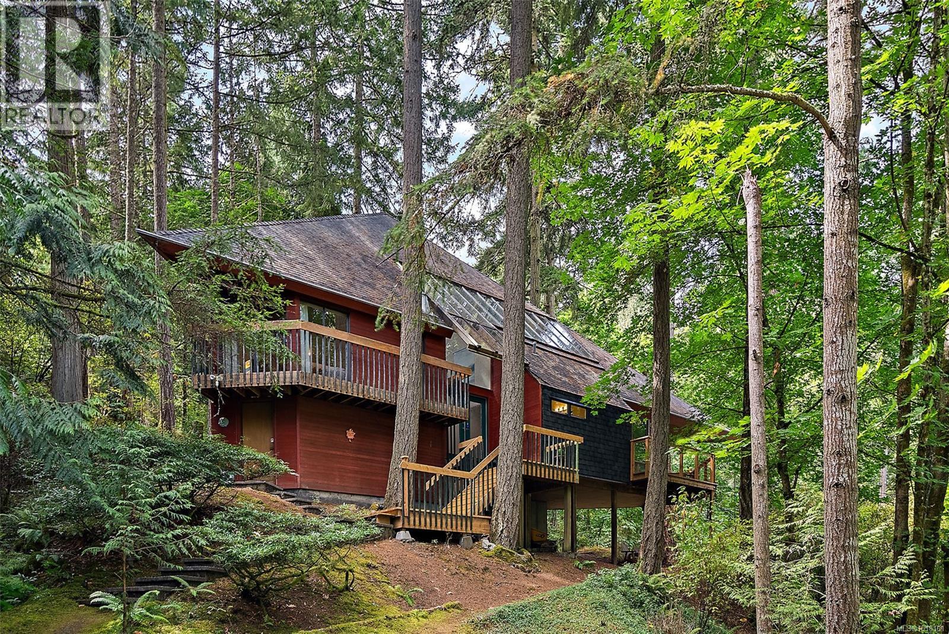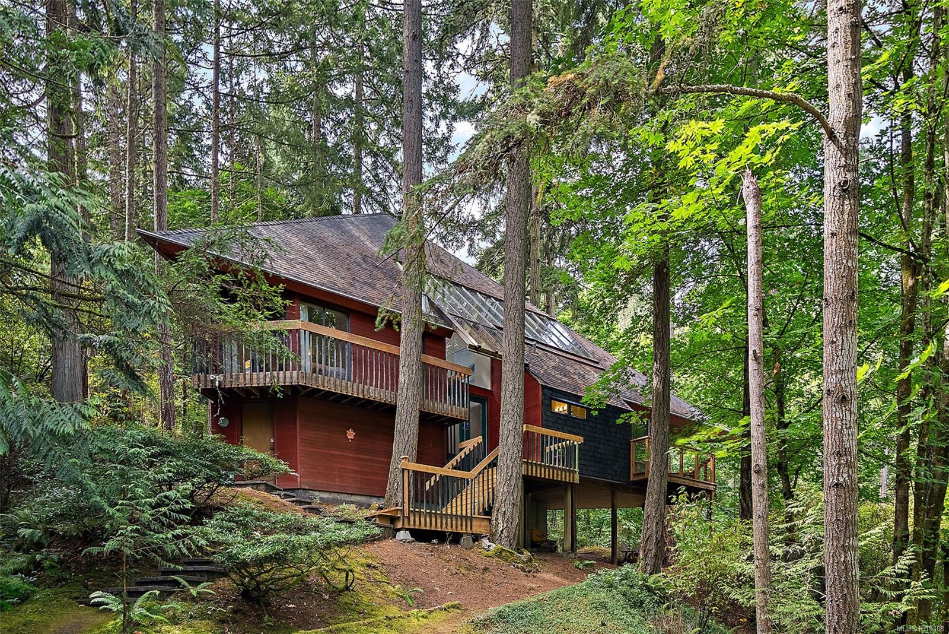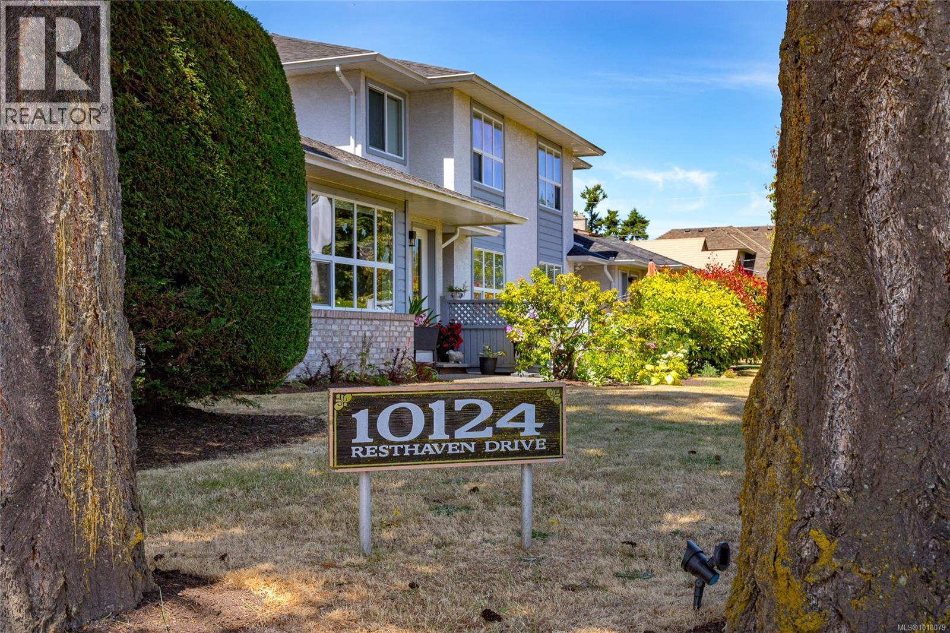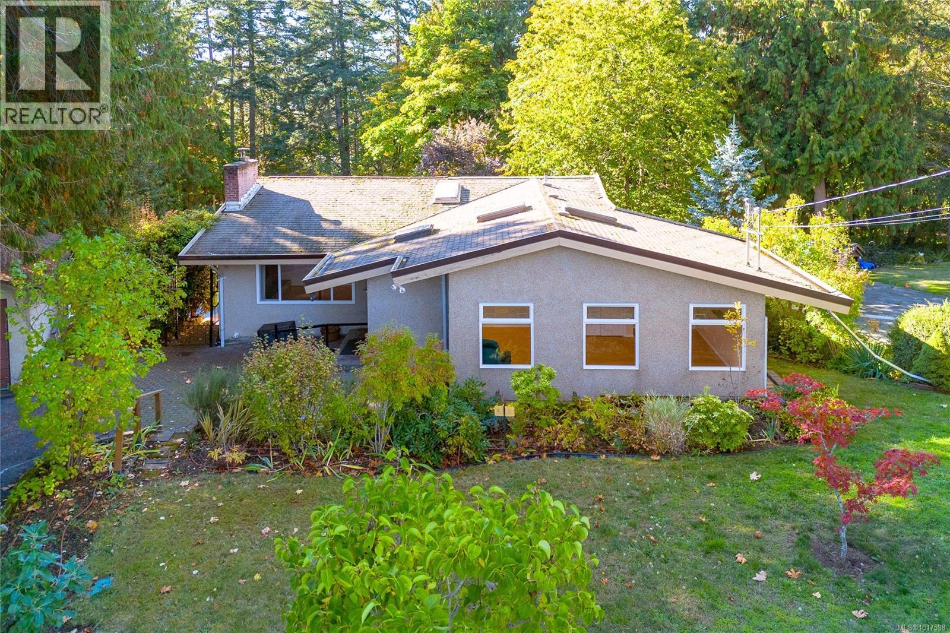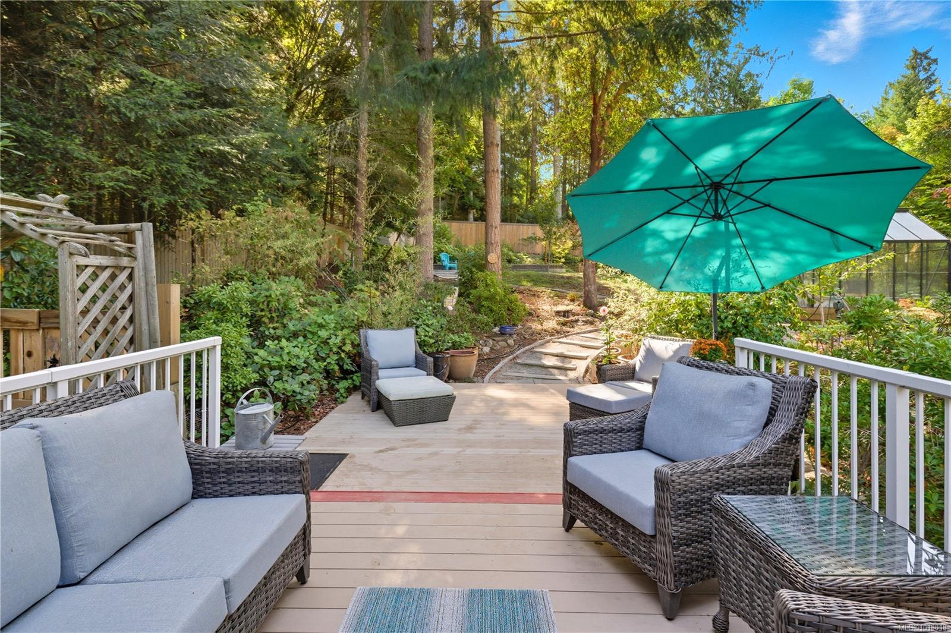- Houseful
- BC
- Sidney
- Sidney South-East
- 9632 Seventh St
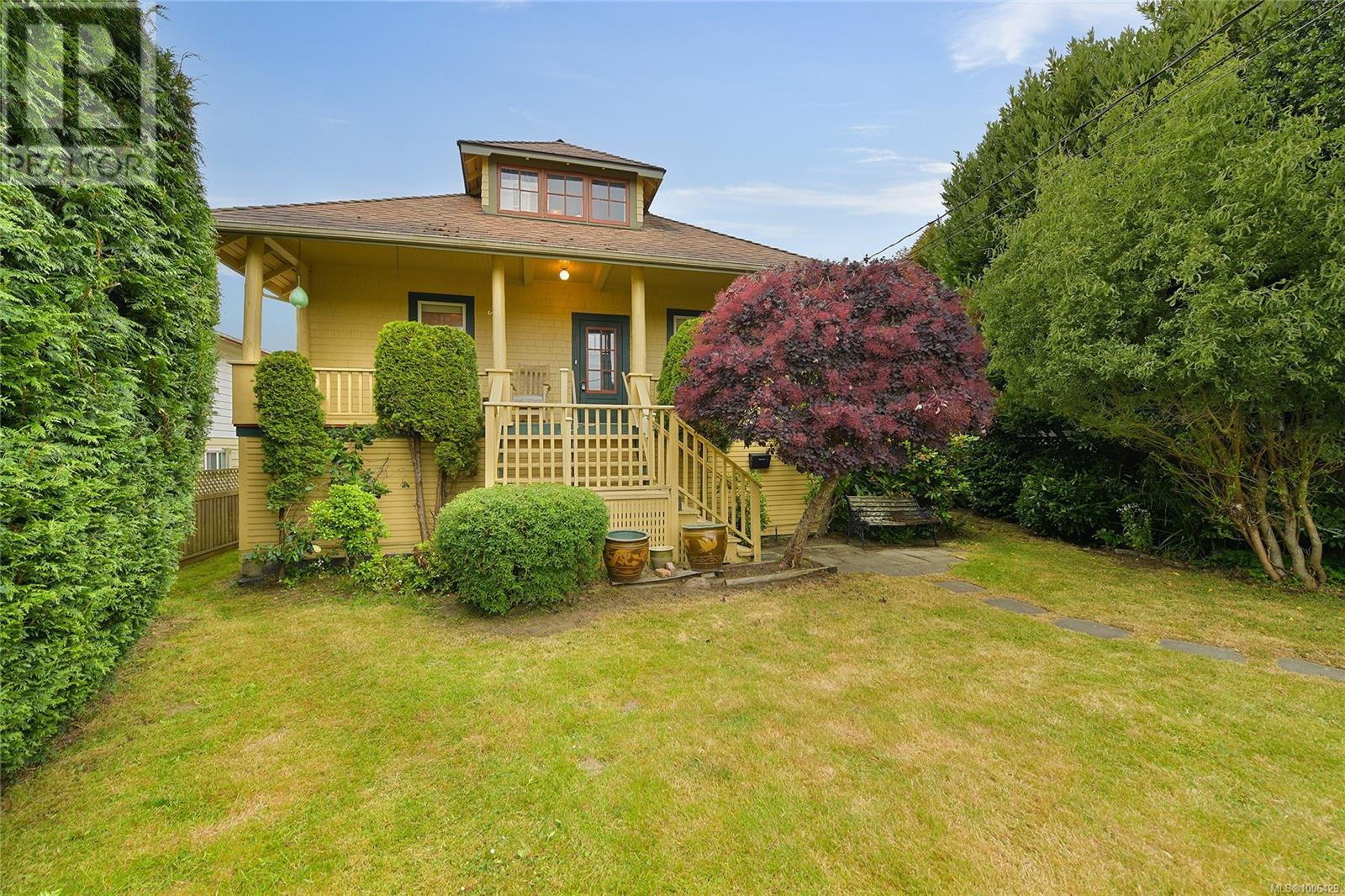
Highlights
Description
- Home value ($/Sqft)$322/Sqft
- Time on Houseful105 days
- Property typeSingle family
- Neighbourhood
- Median school Score
- Year built1907
- Mortgage payment
Welcome to 9632 Seventh Street – A rare opportunity in the heart of Sidney. Just steps from the waterfront, shops, parks, & daily amenities, this versatile property blends coastal lifestyle with strong income potential. Thoughtfully laid out, the home features 5 bedrooms & 3 bathrooms across three self-contained suites, each with its own kitchen—ideal for extended family, guests, or rental income. The main level is bright and welcoming, offering comfortable living with room for modern updates. The upper loft-style suite is full of charm & also present an opportunity for updates. While the lower suite is well-maintained & adds further flexibility. Set on a beautifully landscaped lot, the outdoor space is perfect for relaxing, gardening, or entertaining. Whether living in one suite while renting the others, accommodating family, or investing in a revenue-generating property, this home offers outstanding potential in one of Sidney’s most desirable neighbourhoods. (id:63267)
Home overview
- Cooling None
- Heat source Electric, natural gas
- Heat type Baseboard heaters
- # parking spaces 3
- # full baths 3
- # total bathrooms 3.0
- # of above grade bedrooms 4
- Has fireplace (y/n) Yes
- Subdivision Sidney south-east
- View Mountain view
- Zoning description Residential
- Directions 1951962
- Lot dimensions 5500
- Lot size (acres) 0.12922932
- Building size 2950
- Listing # 1006429
- Property sub type Single family residence
- Status Active
- Living room / dining room 6.172m X 2.921m
Level: 2nd - Bathroom 3 - Piece
Level: 2nd - Kitchen 2.311m X 2.235m
Level: 2nd - Laundry 2.845m X 1.829m
Level: Lower - Living room 5.41m X 4.013m
Level: Lower - Bedroom 4.064m X 3.734m
Level: Lower - Bedroom 4.039m X 3.531m
Level: Lower - Bathroom 2.819m X 2.159m
Level: Lower - Kitchen 4.547m X 3.505m
Level: Lower - Dining room 4.496m X 4.216m
Level: Lower - Living room 6.02m X 4.064m
Level: Main - Bathroom 4 - Piece
Level: Main - Kitchen 3.632m X 2.87m
Level: Main - Primary bedroom 4.115m X 3.454m
Level: Main - Laundry 2.642m X 1.372m
Level: Main - Dining room 4.115m X 4.115m
Level: Main - Bedroom 2.972m X 2.642m
Level: Main - Family room 4.013m X 3.632m
Level: Main
- Listing source url Https://www.realtor.ca/real-estate/28580684/9632-seventh-st-sidney-sidney-south-east
- Listing type identifier Idx

$-2,533
/ Month

