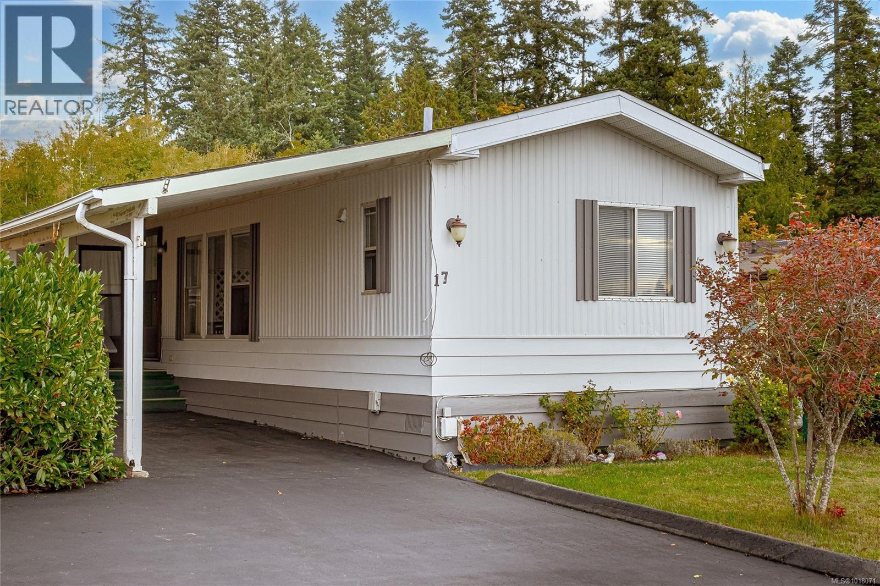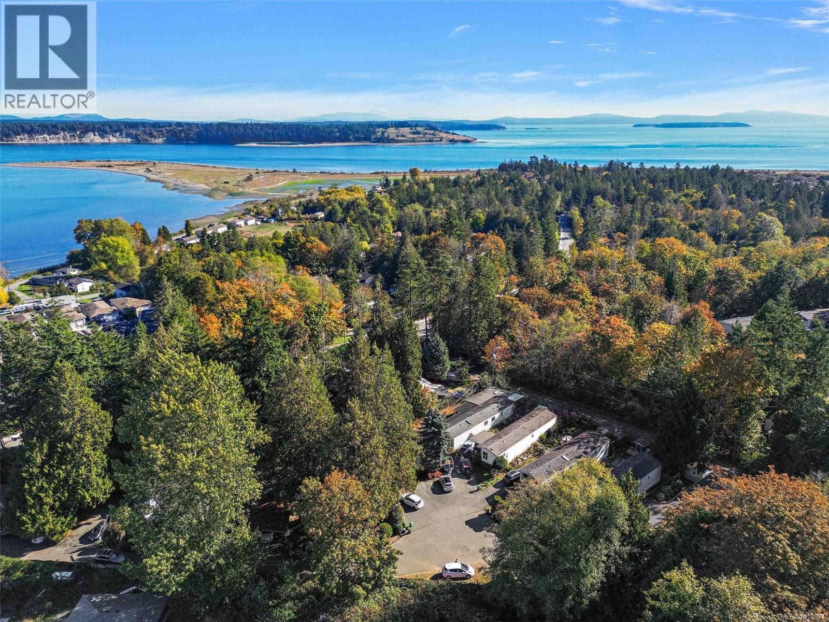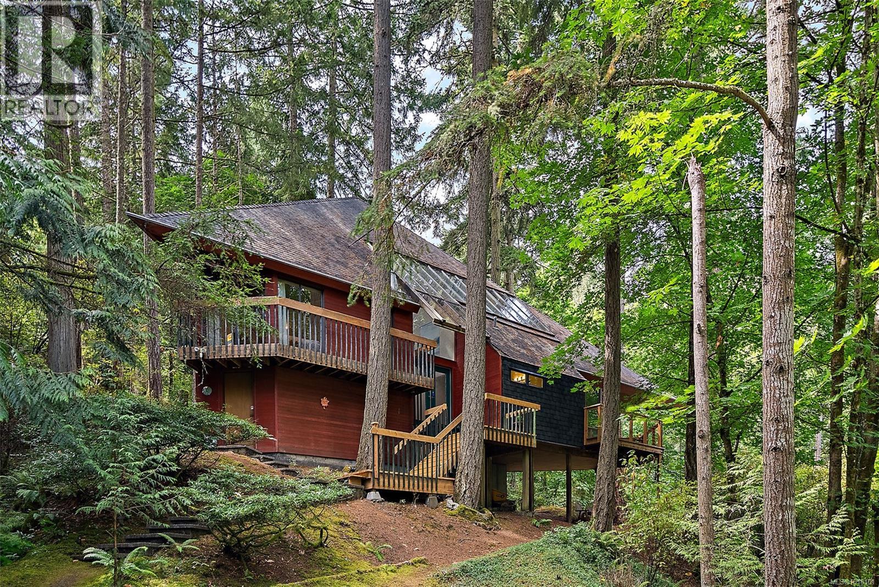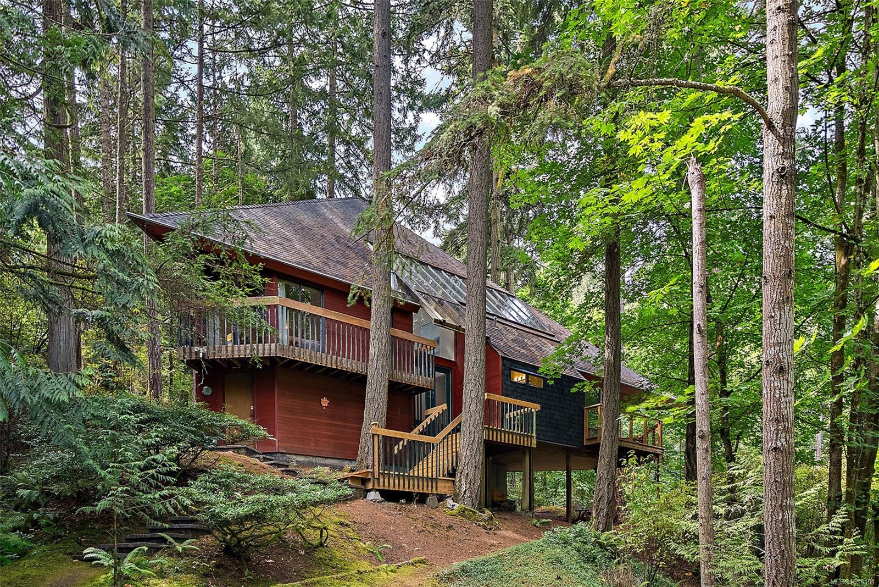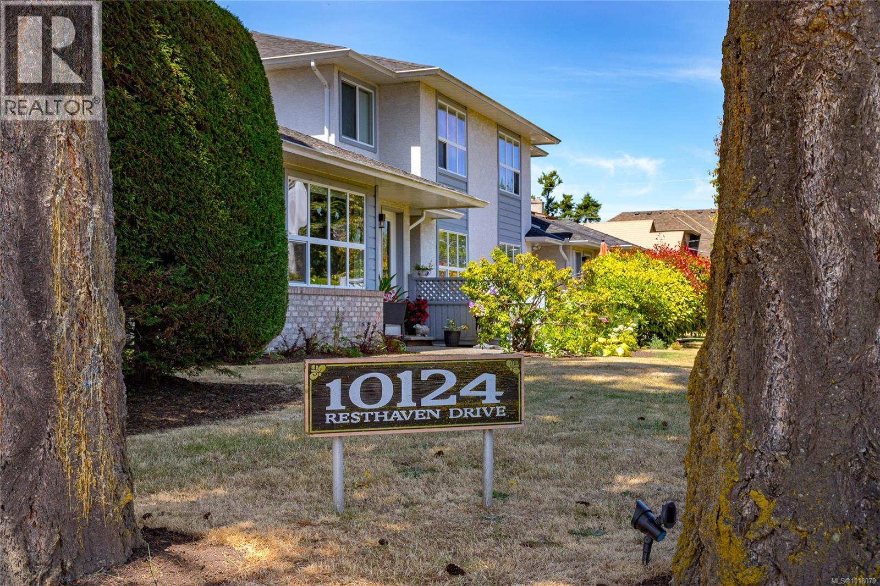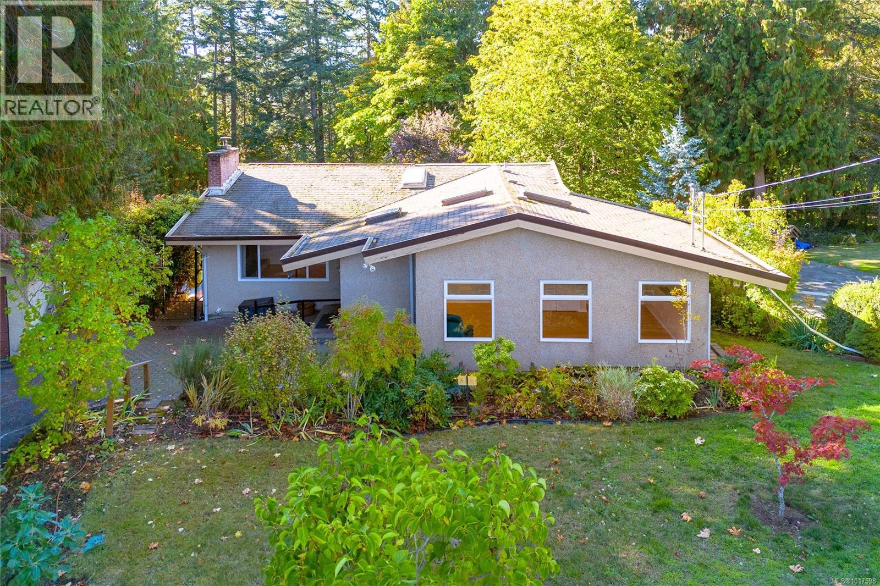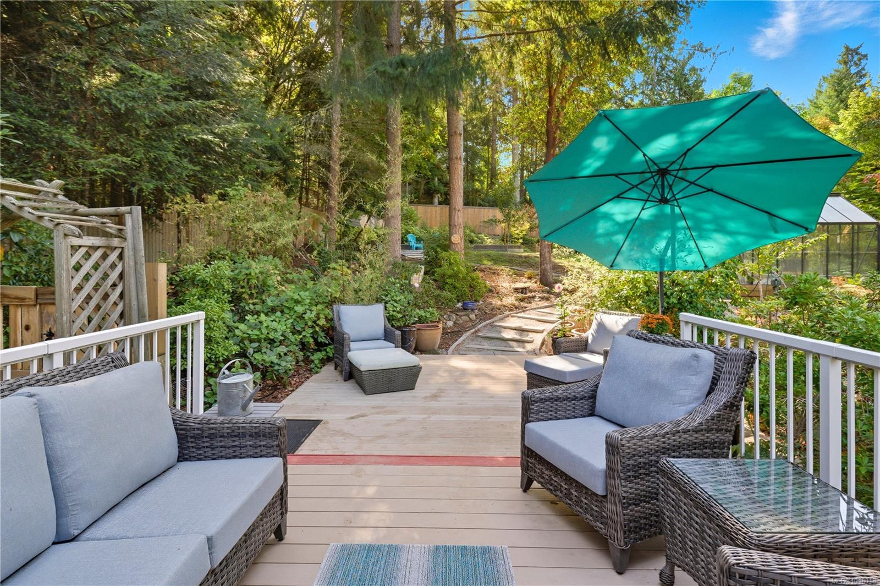- Houseful
- BC
- Sidney
- Sidney South-East
- 9646 Sixth St
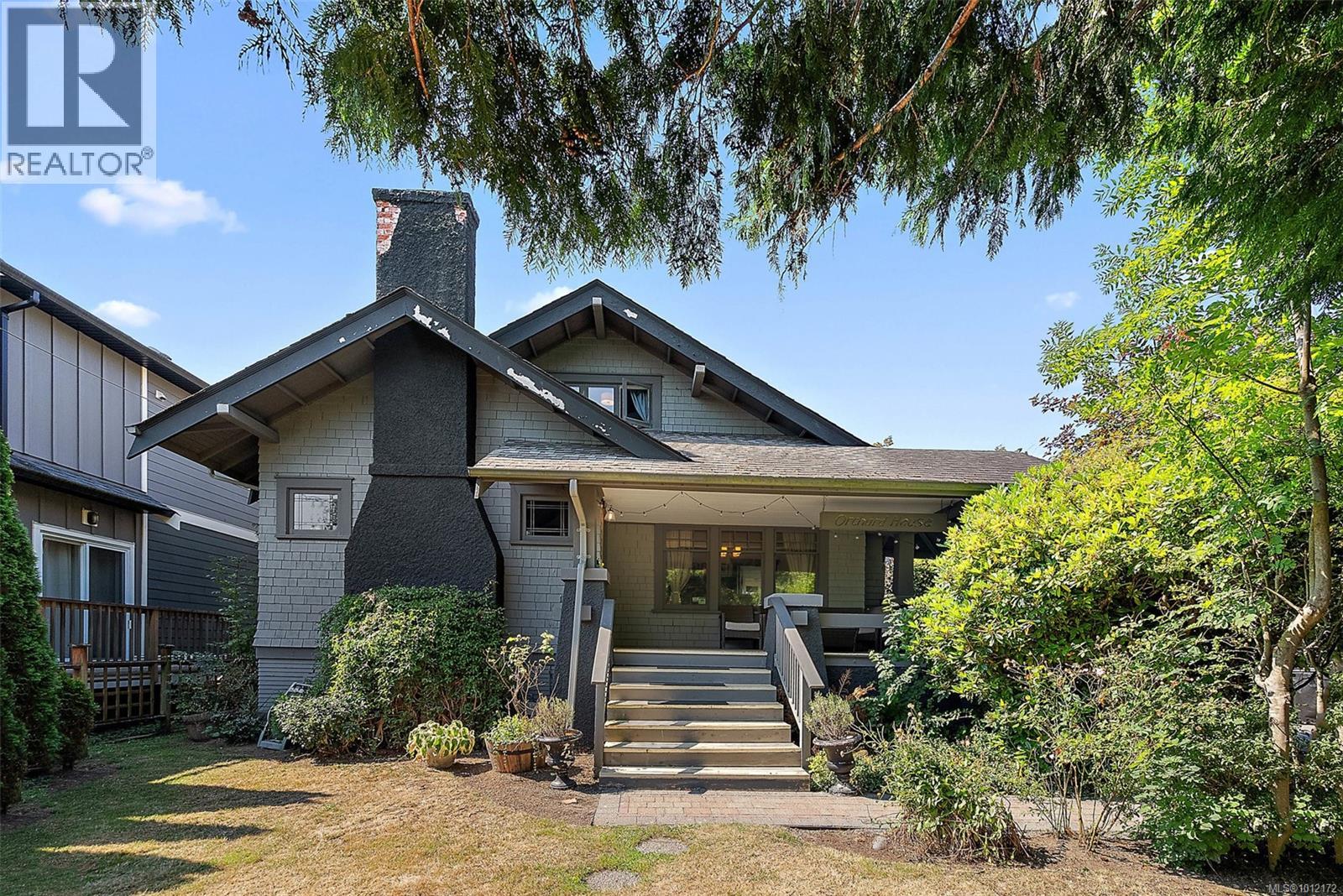
Highlights
Description
- Home value ($/Sqft)$229/Sqft
- Time on Houseful49 days
- Property typeSingle family
- StyleCharacter
- Neighbourhood
- Median school Score
- Year built1913
- Mortgage payment
Opportunity Knocks! Investors, builders, and savvy real estate enthusiasts—welcome to Orchard House. This versatile property offers 5 bedrooms, 5 bathrooms, and 2 kitchens, currently configured as 3 separate suites generating nearly $5,000 per month in rental income. Sitting on a near 5,300 sq. ft. lot and zoned R1: Intensive Ground-Oriented Residential, providing incredible potential for future development—allowing for up to 4 units. Orchard House was originally the only house on 500 acres of orchard land owned by Sidney’s founding family. Featured in the Sidney Museum; the father passed down 100 acres to each of his five children, and Orchard House is the last home still standing. Over the years it’s had many lives—first as a hotel, then as a bed and breakfast for 30 years. Steps from the vibrant heart of Sidney by the Sea, and minutes from the ocean, BC Ferries, and the airport, this is a prime opportunity to secure a revenue-generating property with outstanding long-term upside. (id:63267)
Home overview
- Cooling Window air conditioner
- Heat source Electric, natural gas, other
- Heat type Baseboard heaters
- # parking spaces 6
- # full baths 5
- # total bathrooms 5.0
- # of above grade bedrooms 5
- Has fireplace (y/n) Yes
- Subdivision Sidney south-east
- View Mountain view
- Zoning description Residential
- Lot dimensions 5285
- Lot size (acres) 0.124177635
- Building size 3927
- Listing # 1012172
- Property sub type Single family residence
- Status Active
- Bedroom 3.353m X 4.267m
Level: 2nd - Bathroom 4 - Piece
Level: 2nd - Bedroom 4.267m X 3.658m
Level: 2nd - Bathroom 2 - Piece
Level: 2nd - Mudroom 2.134m X 2.743m
Level: Lower - Bedroom 3.962m X 4.877m
Level: Lower - Kitchen 4.267m X 3.658m
Level: Lower - Bathroom 3 - Piece
Level: Lower - Mudroom 2.134m X 2.438m
Level: Main - Dining room 3.962m X 3.658m
Level: Main - Kitchen 3.658m X 2.743m
Level: Main - Bathroom 3 - Piece
Level: Main - Living room 4.572m X 4.877m
Level: Main - Bedroom 3.658m X 3.353m
Level: Main - Bathroom 3 - Piece
Level: Main - Porch 5.182m X 2.438m
Level: Main - Primary bedroom 4.267m X 3.353m
Level: Main
- Listing source url Https://www.realtor.ca/real-estate/28809432/9646-sixth-st-sidney-sidney-south-east
- Listing type identifier Idx

$-2,400
/ Month

