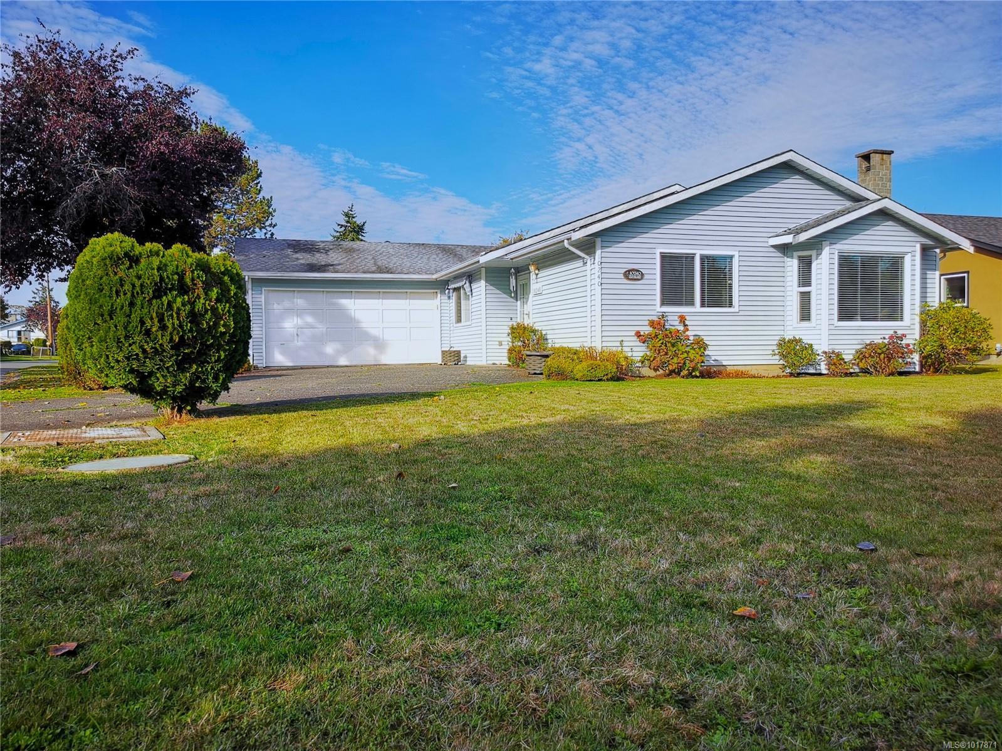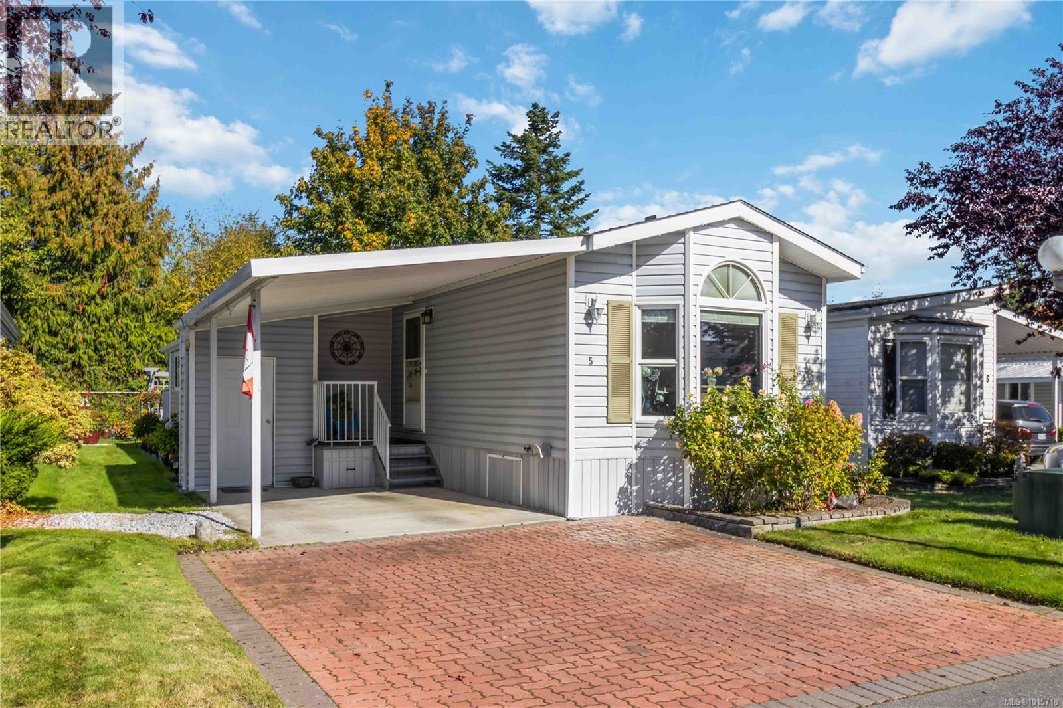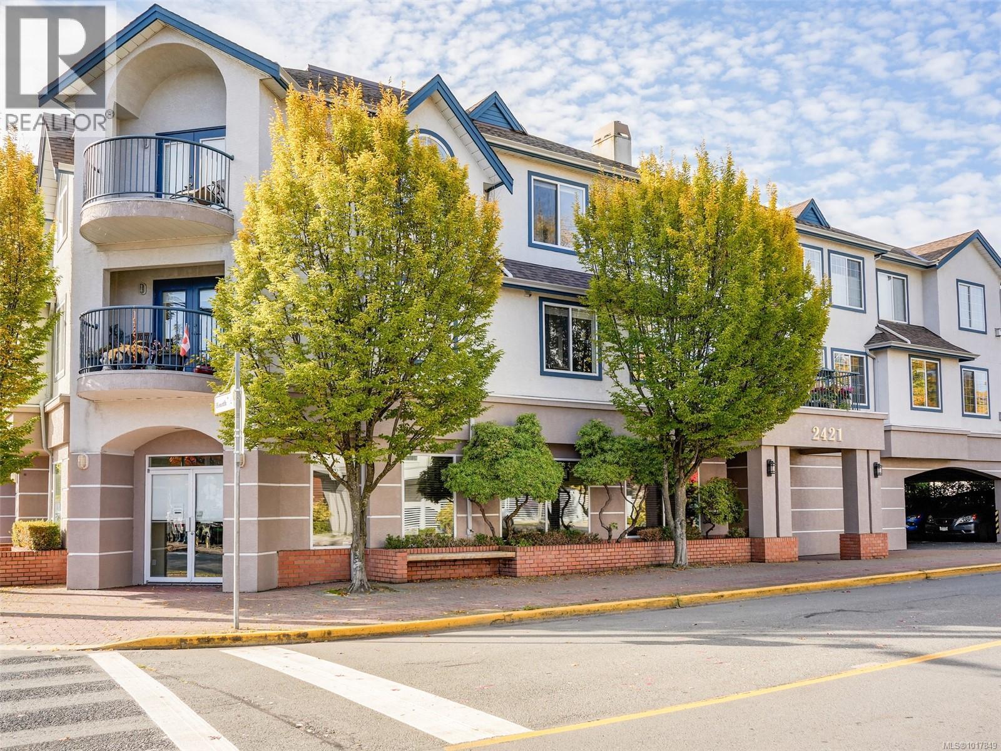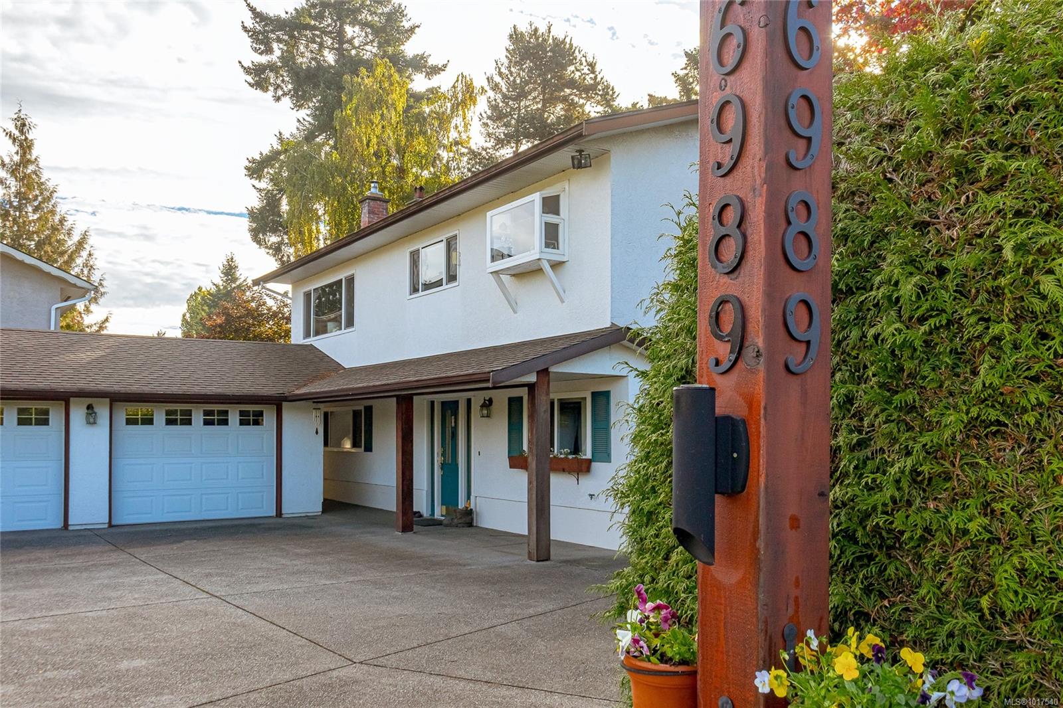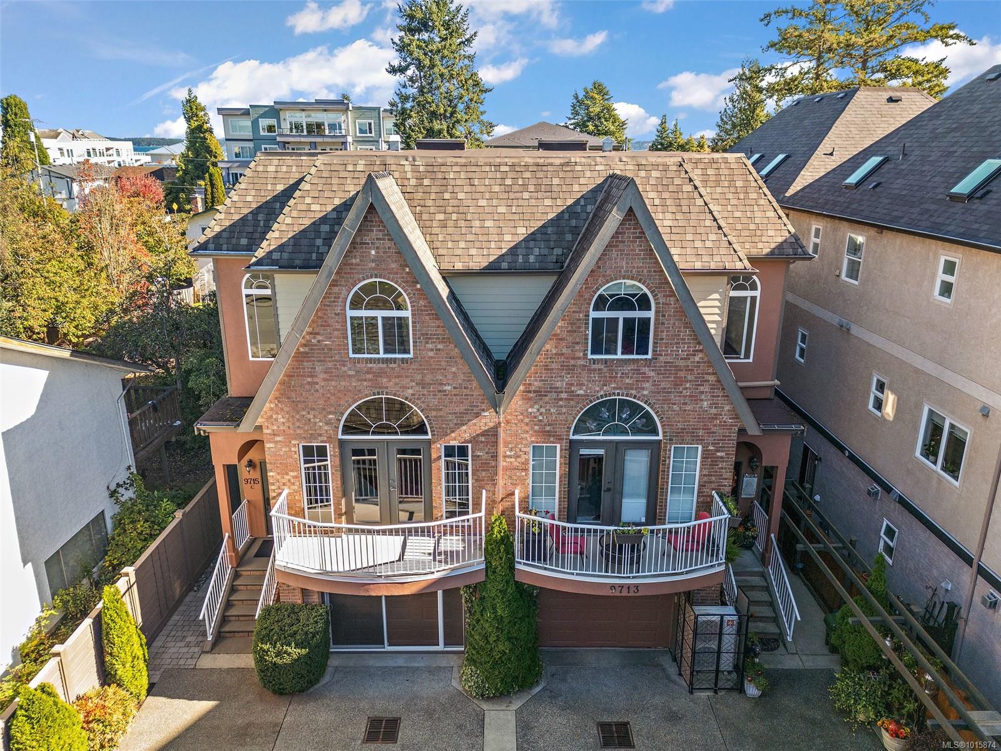- Houseful
- BC
- Sidney
- Sidney South-East
- 9661 Seventh St
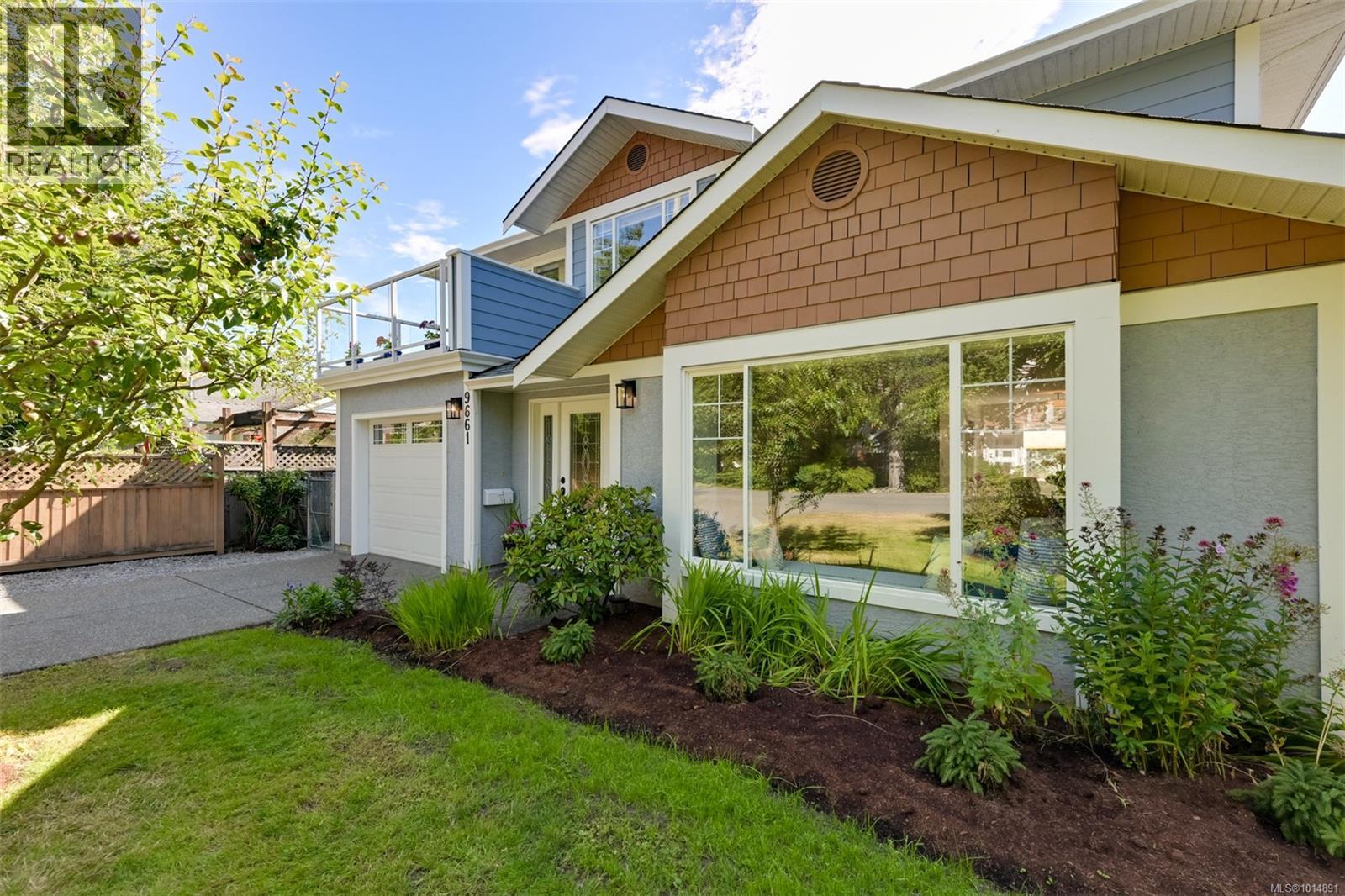
Highlights
Description
- Home value ($/Sqft)$529/Sqft
- Time on Houseful26 days
- Property typeSingle family
- Neighbourhood
- Median school Score
- Year built2006
- Mortgage payment
Downsizing or upsizing, this tidy home is located within walking distance to downtown Sidney. Three large bedrooms upstairs, and an in-line living and dining area on the main floor with a window bench in the living room. Recently painted inside and out in fresh, modern colours, new vinyl flooring through the main area and updated LED light fixtures. A few different home office options either upstairs or down. Single garage plus driveway parking. Easy care yard and located just a few blocks to Sidney’s newest play park, Iroquois, where pickle ball, tennis and kids’ water park wait for outdoor fun. Walk along the waterfront at Tulista Park for a scenic jaunt. Just a few blocks from grocery, pharmacy and the charming shops of Beacon Avenue. If you like a quiet safe and vibrant community look no further than Sidney. Be part of the Sidney vibe! (id:63267)
Home overview
- Cooling None
- Heat source Electric
- Heat type Baseboard heaters
- # parking spaces 2
- # full baths 3
- # total bathrooms 3.0
- # of above grade bedrooms 3
- Has fireplace (y/n) Yes
- Subdivision Sidney south-east
- Zoning description Residential
- Lot dimensions 2750
- Lot size (acres) 0.06461466
- Building size 1889
- Listing # 1014891
- Property sub type Single family residence
- Status Active
- Bedroom 3.886m X 3.124m
Level: 2nd - Primary bedroom 3.353m X 4.216m
Level: 2nd - Bedroom 4.191m X 3.124m
Level: 2nd - Ensuite 3 - Piece
Level: 2nd - Bathroom 4 - Piece
Level: 2nd - Bathroom 2 - Piece
Level: Main - Dining room 2.819m X 3.683m
Level: Main - Eating area 3.175m X 2.87m
Level: Main - Kitchen 2.819m X 3.581m
Level: Main - Living room 4.572m X 5.385m
Level: Main
- Listing source url Https://www.realtor.ca/real-estate/28910770/9661-seventh-st-sidney-sidney-south-east
- Listing type identifier Idx

$-2,666
/ Month








