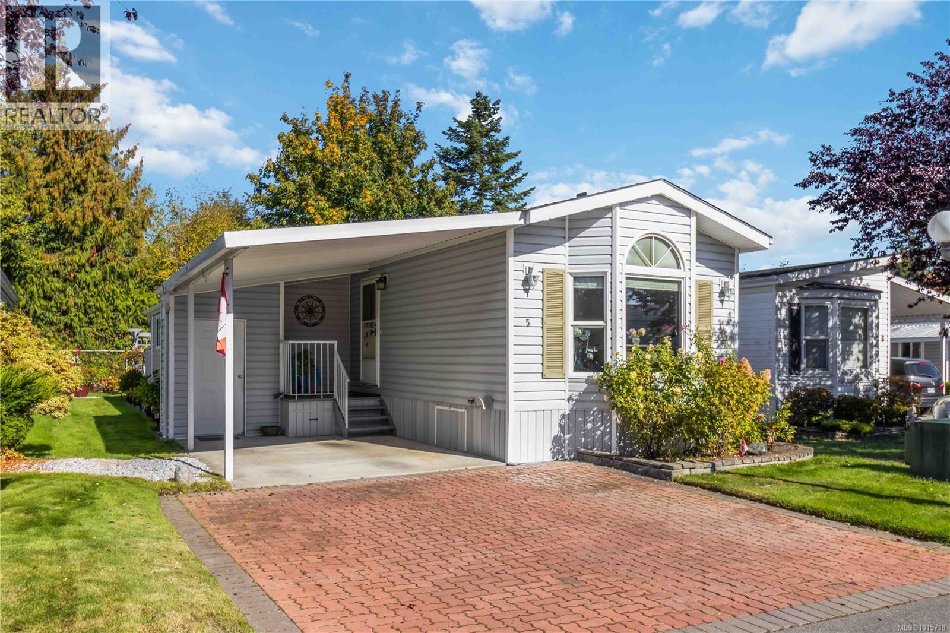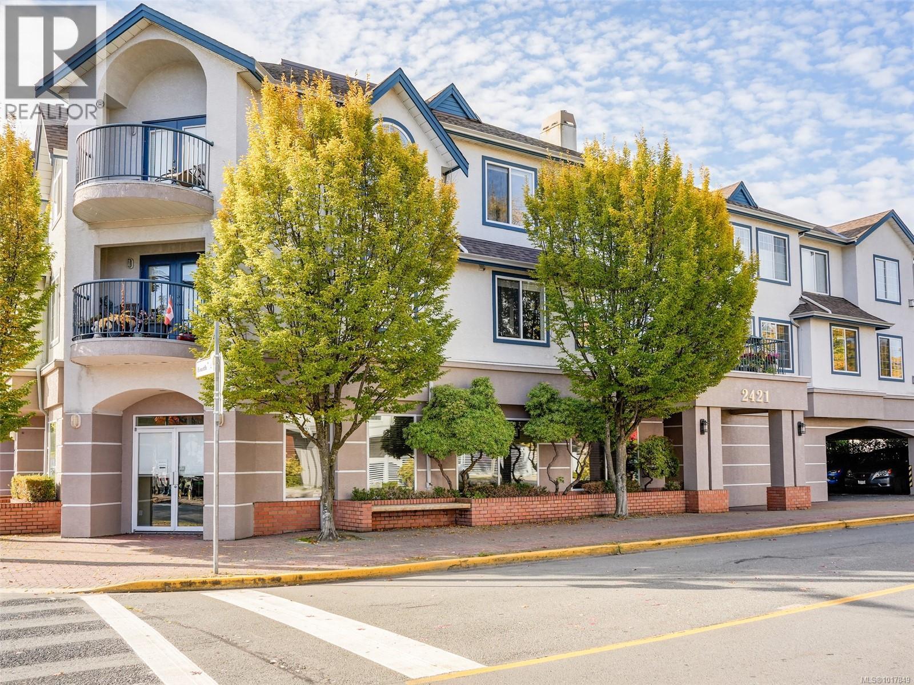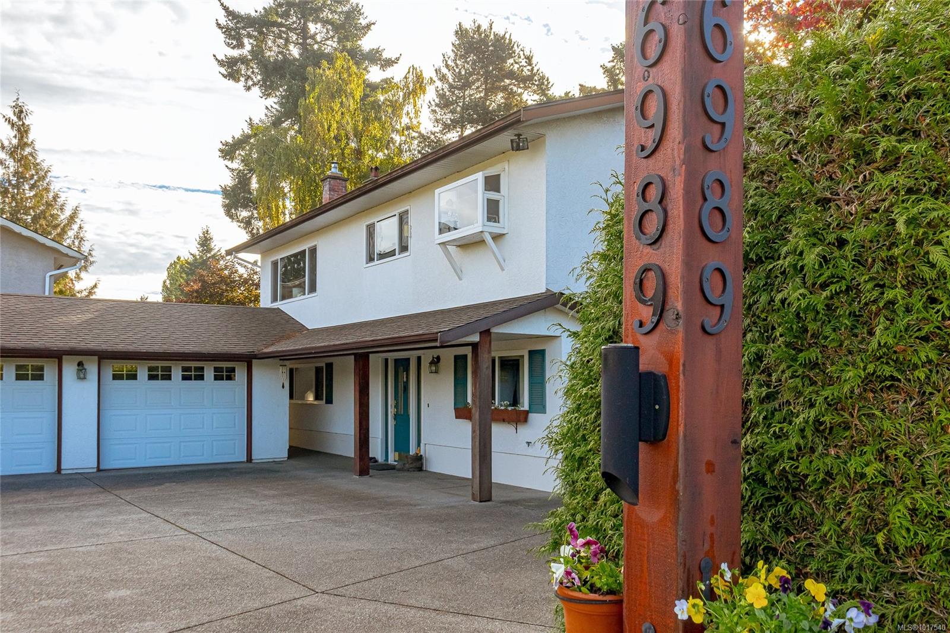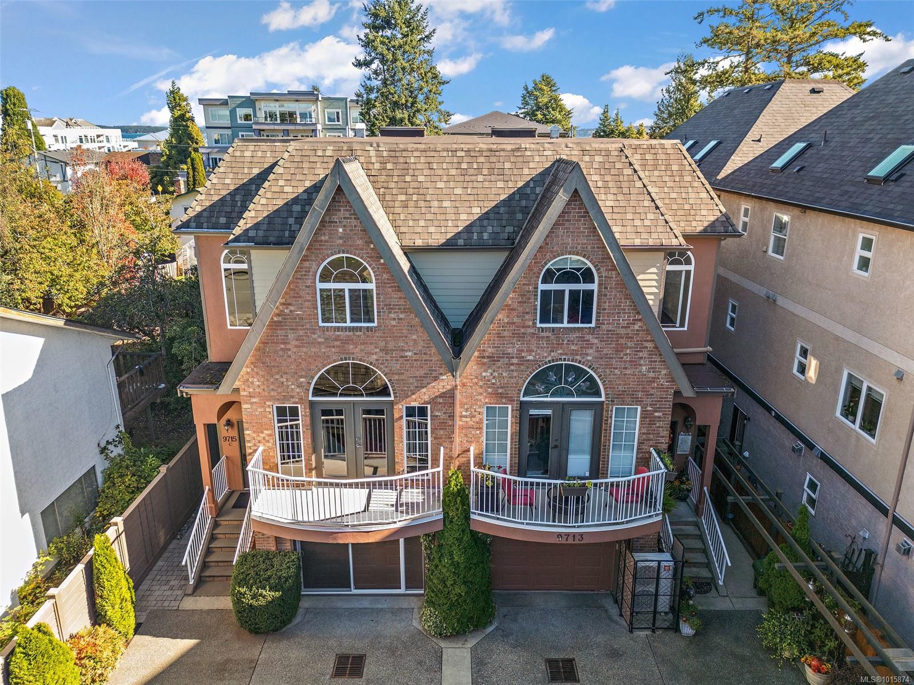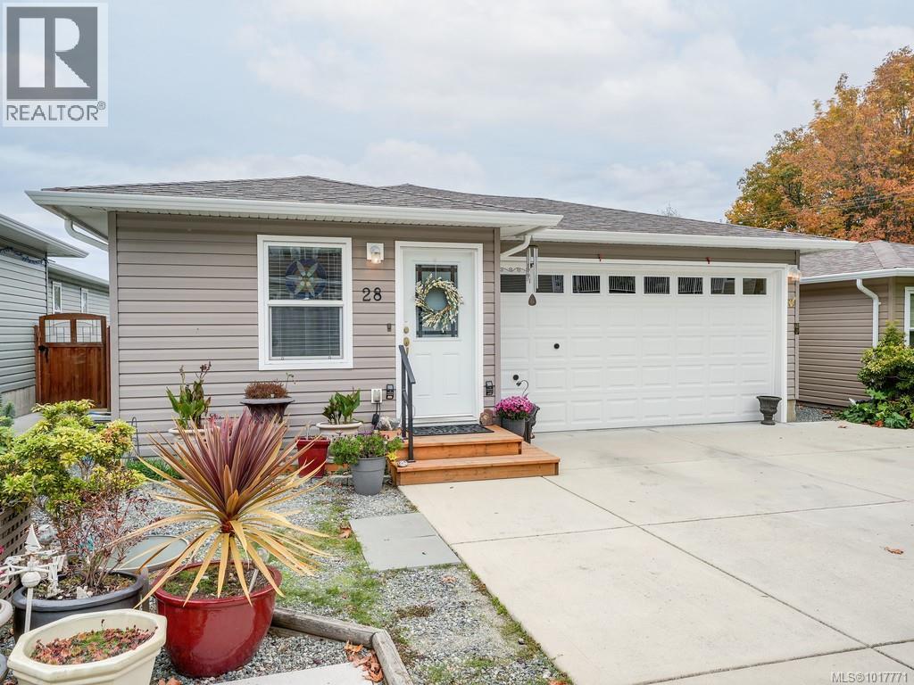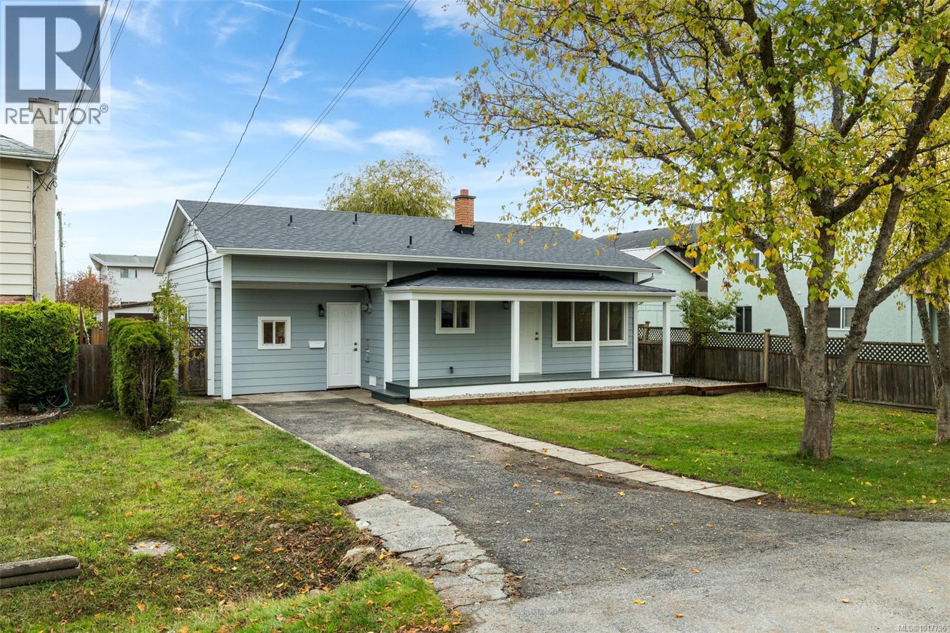- Houseful
- BC
- Sidney
- Sidney South-East
- 9717 Second St
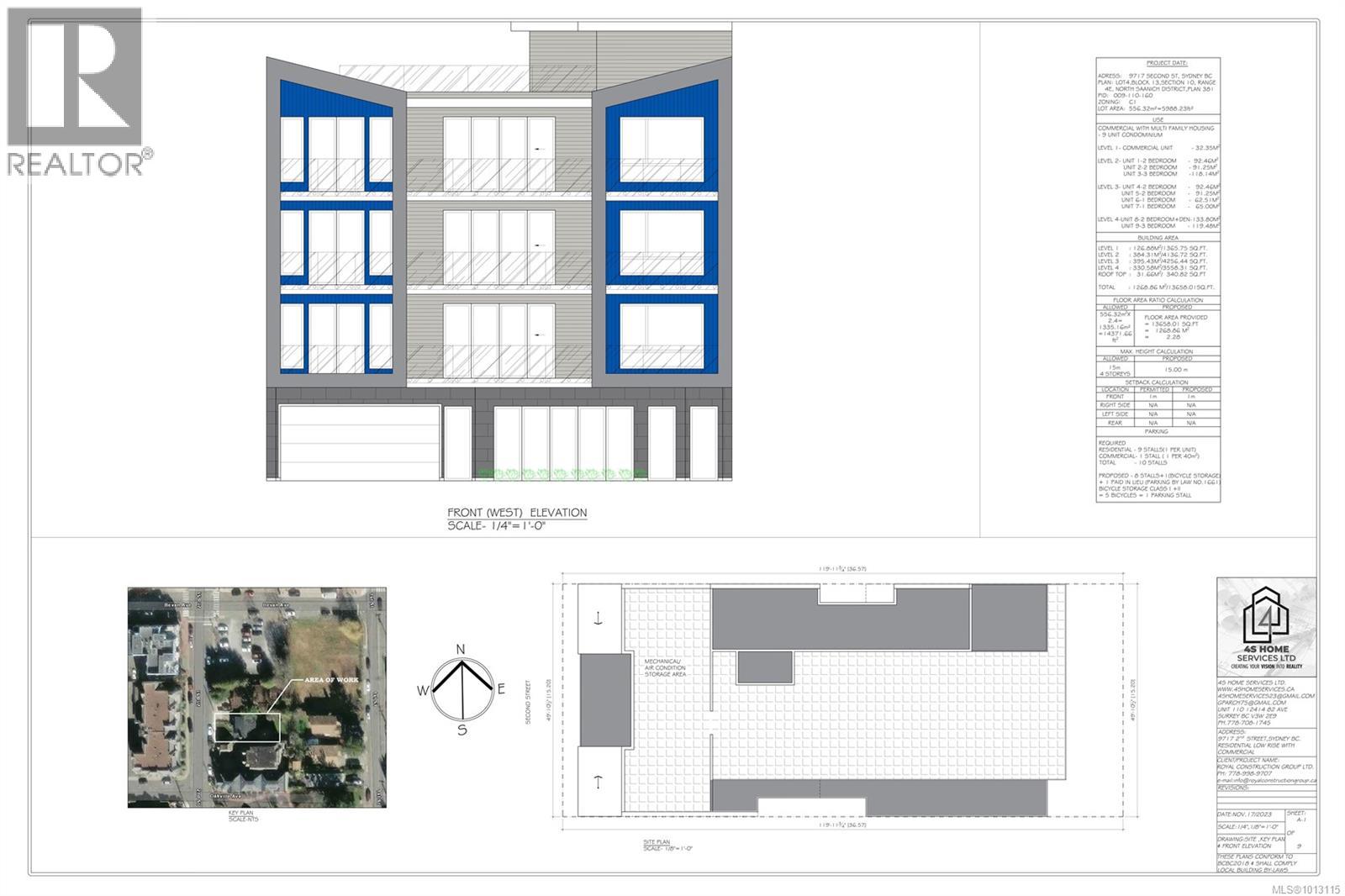
Highlights
Description
- Home value ($/Sqft)$623/Sqft
- Time on Houseful46 days
- Property typeSingle family
- Neighbourhood
- Median school Score
- Year built1975
- Mortgage payment
DEVELOPMENT OPPORTUNITY. Ideal opportunity for an investor to develop a small boutique condominium building with C1 Zoning. Excellent & Prime location in Sidney - close to Bevan Ave, close to all shopping areas, parks, Ferry Terminal & SHORT WALK to Sidney WATERFRONT & Pier. C1 Zoning can potentially allow up to 11 condo units and one small commercial unit as per the zoning specifications. Initials plans available to submit with the City. Buyer/Buyer's agent must verify with the city. Currently whole house is rented out in 2 Units- Upstairs comes with 2 Bed 1 Bath & Basement has 2 Bed 1 Bath with separate entrance. Both units have separate Laundries and are self sufficient. Total current is $4,800/month. Rent Now & Develop later. Rectangle Lot, NO easements or right of ways. Listed significantly below BC Assessment, Priced to Sell. (id:63267)
Home overview
- Cooling None
- Heat source Electric
- Heat type Baseboard heaters
- # parking spaces 2
- # full baths 2
- # total bathrooms 2.0
- # of above grade bedrooms 4
- Subdivision Sidney south-east
- Zoning description Residential/commercial
- Directions 2012075
- Lot dimensions 6000
- Lot size (acres) 0.14097744
- Building size 2247
- Listing # 1013115
- Property sub type Single family residence
- Status Active
- Storage 2.134m X 1.219m
Level: Lower - Bedroom 3.353m X 3.658m
Level: Lower - Dining room 4.572m X 3.658m
Level: Lower - Living room 4.572m X 3.658m
Level: Lower - Bedroom 3.962m X 3.353m
Level: Lower - 3.048m X 2.438m
Level: Lower - Kitchen 6.096m X 2.134m
Level: Lower - Bathroom 3 - Piece
Level: Lower - Bedroom 3.353m X 3.658m
Level: Main - Living room 3.962m X 5.182m
Level: Main - Kitchen 3.048m X 4.572m
Level: Main - Primary bedroom 3.658m X 3.658m
Level: Main - Dining room 2.743m X 4.572m
Level: Main - 2.134m X 4.572m
Level: Main - Bathroom 4 - Piece
Level: Main
- Listing source url Https://www.realtor.ca/real-estate/28823843/9717-second-st-sidney-sidney-south-east
- Listing type identifier Idx

$-3,733
/ Month







