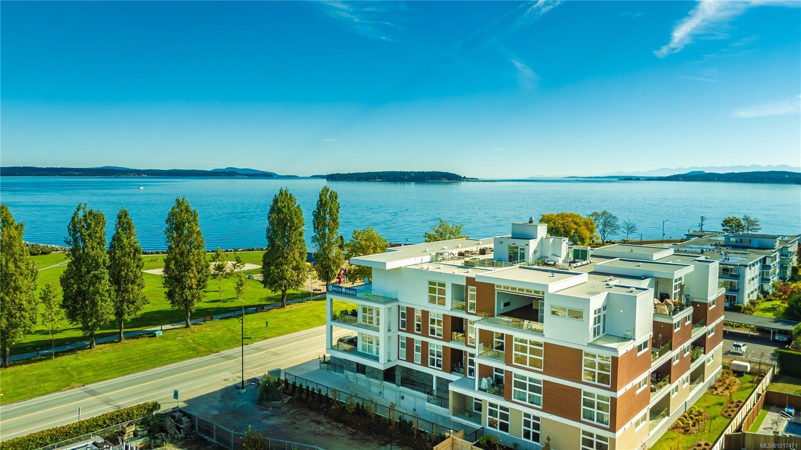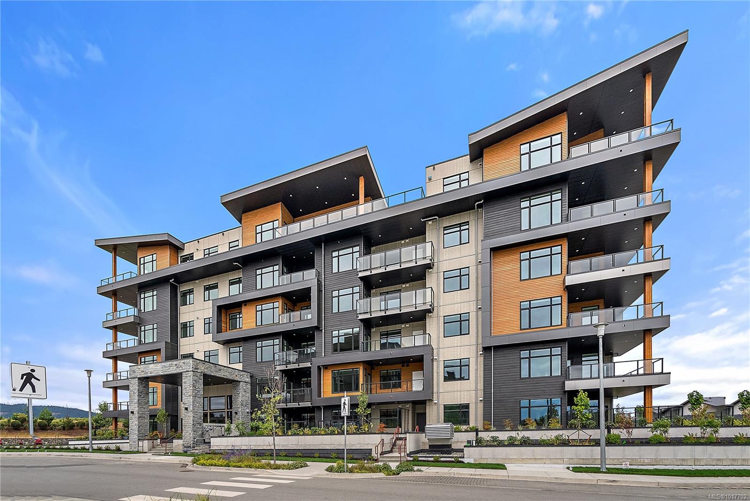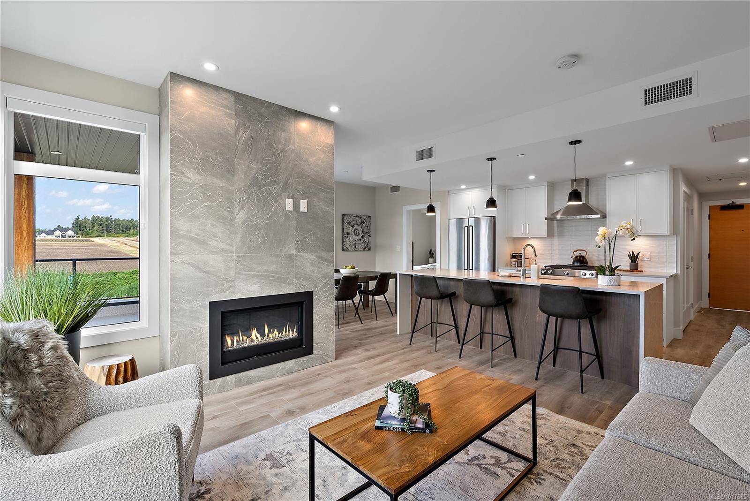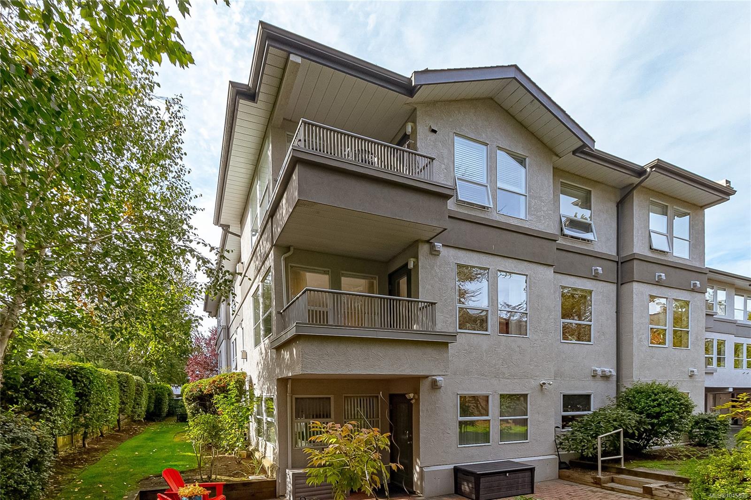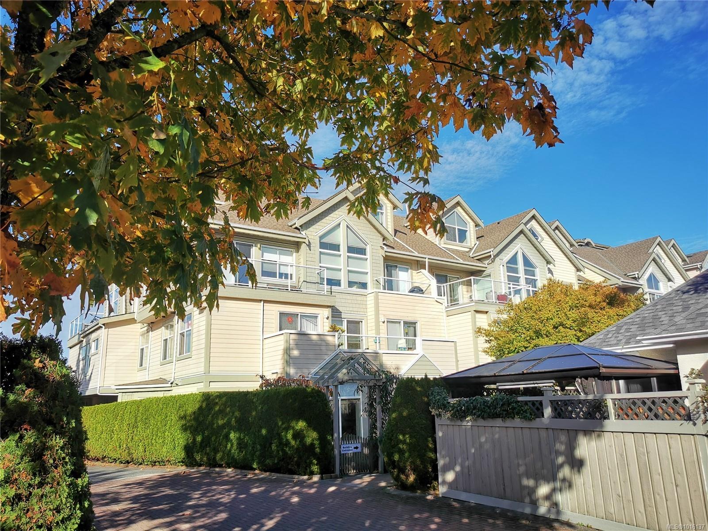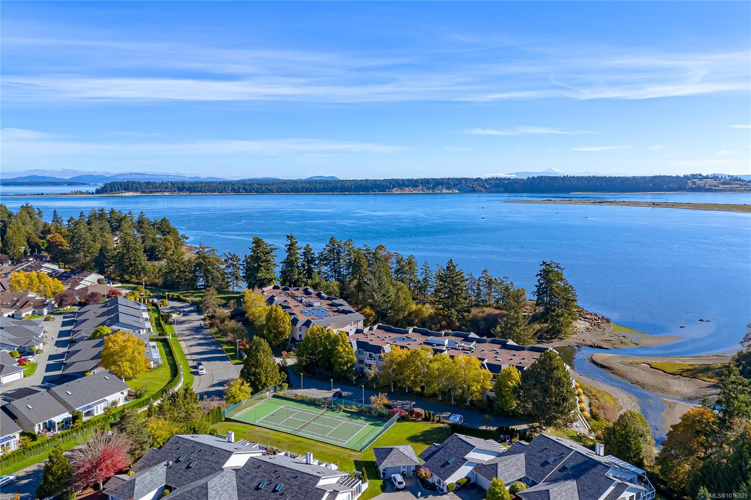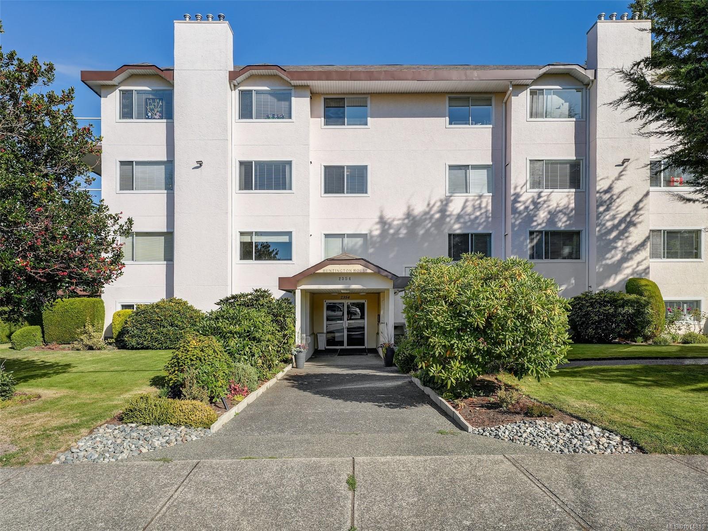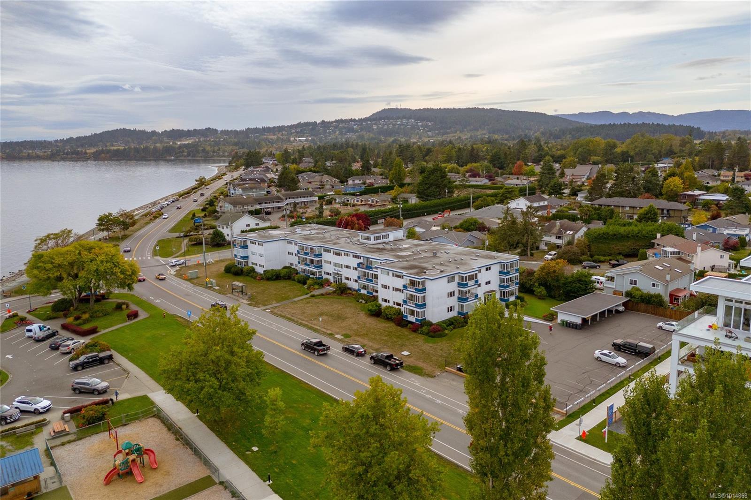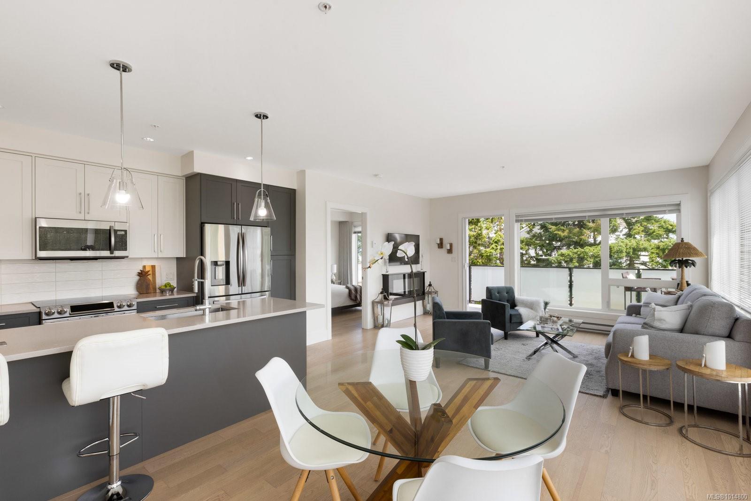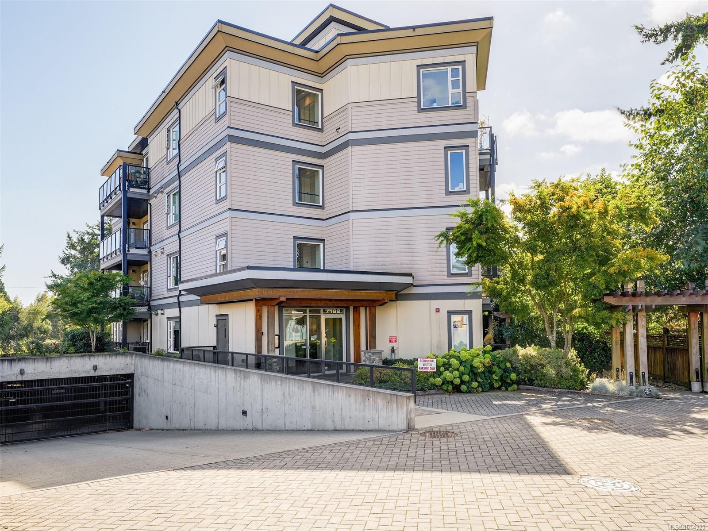- Houseful
- BC
- Sidney
- Sidney South-East
- 9775 Fourth St Apt 302
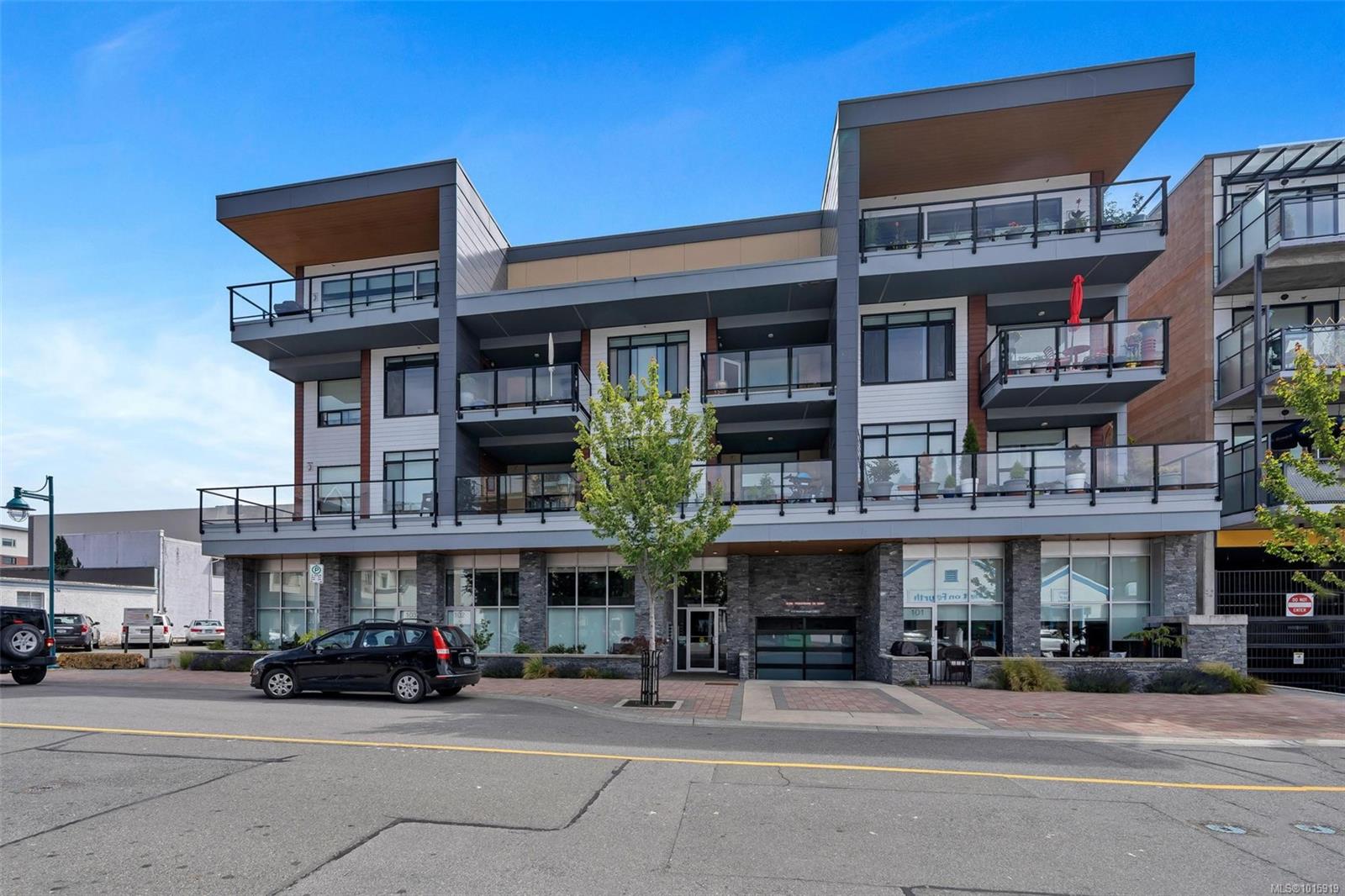
Highlights
Description
- Home value ($/Sqft)$597/Sqft
- Time on Houseful12 days
- Property typeResidential
- Neighbourhood
- Median school Score
- Lot size871 Sqft
- Year built2019
- Garage spaces1
- Mortgage payment
This almost-new 2 bed, 2 bath home offers 1,062 sq.ft. of thoughtfully designed living space in the heart of Sidney. As you enter, a spacious foyer and engineered hardwood floors lead to a stunning kitchen featuring Kitchenaid stainless appliances, quartz counters and backsplash, slow-close cabinetry, under-cabinet lighting, and a peninsula overlooking the bright great room. Large windows, 9’ ceilings, and an electric fireplace enhance the living space, which opens to a massive 10’4 x 9’5 covered patio—ideal for outdoor living. The generous primary bedroom includes two closets and a sleek 3-piece ensuite with a walk-in shower. A second bedroom with a Murphy bed sits opposite, next to the main 4-piece bath. A separate den adds versatility as a home office or storage. The Quartet is pet-friendly (no size limit), rental-friendly, and has no age restrictions. It’s also a 100% non-smoking building. Just steps to Beacon Ave, the ocean, parks, and trails—enjoy a true West Coast lifestyle.
Home overview
- Cooling None
- Heat type Baseboard, electric
- Sewer/ septic Sewer to lot
- # total stories 5
- Construction materials Cement fibre, stone
- Foundation Slab
- Roof Asphalt torch on
- # garage spaces 1
- # parking spaces 1
- Has garage (y/n) Yes
- Parking desc Attached, garage, underground
- # total bathrooms 2.0
- # of above grade bedrooms 2
- # of rooms 9
- Flooring Carpet, tile, wood
- Appliances Dishwasher, f/s/w/d, microwave
- Has fireplace (y/n) Yes
- Laundry information In unit
- Interior features Dining/living combo, storage
- County Capital regional district
- Area Sidney
- Water source Municipal
- Zoning description Residential
- Directions 4876
- Exposure East
- Lot desc Irregular lot
- Lot size (acres) 0.02
- Building size 1173
- Mls® # 1015919
- Property sub type Condominium
- Status Active
- Virtual tour
- Tax year 2025
- Primary bedroom Main: 3.226m X 3.835m
Level: Main - Bonus room Main: 3.175m X 2.083m
Level: Main - Kitchen Main: 3.226m X 3.175m
Level: Main - Ensuite Main: 2.692m X 1.93m
Level: Main - Bathroom Main: 1.905m X 2.896m
Level: Main - Bedroom Main: 3.15m X 3.632m
Level: Main - Balcony Main: 3.15m X 2.87m
Level: Main - Main: 1.499m X 5.639m
Level: Main - Main: 3.708m X 5.74m
Level: Main
- Listing type identifier Idx

$-1,361
/ Month

