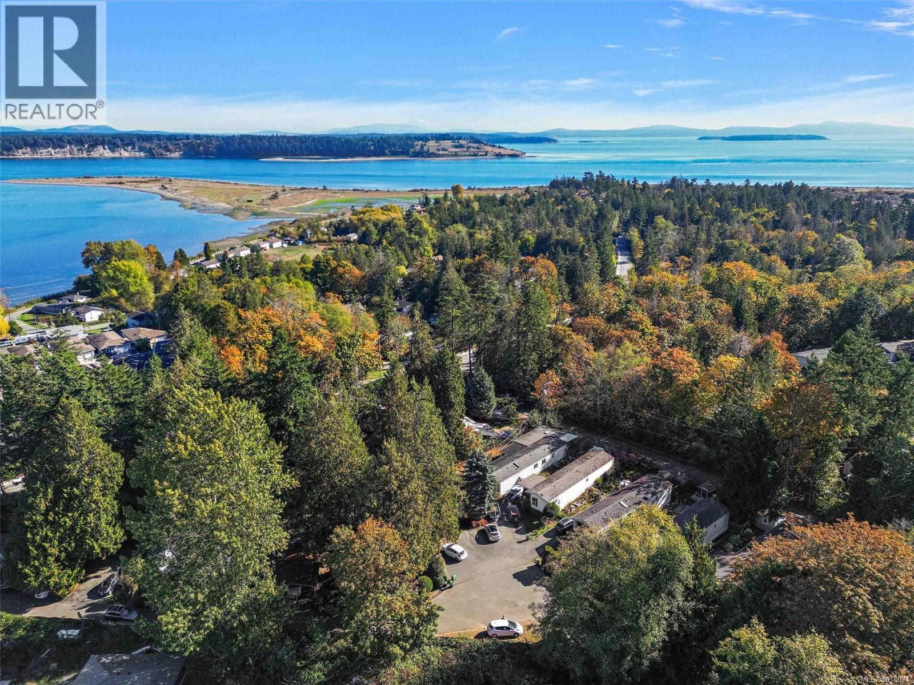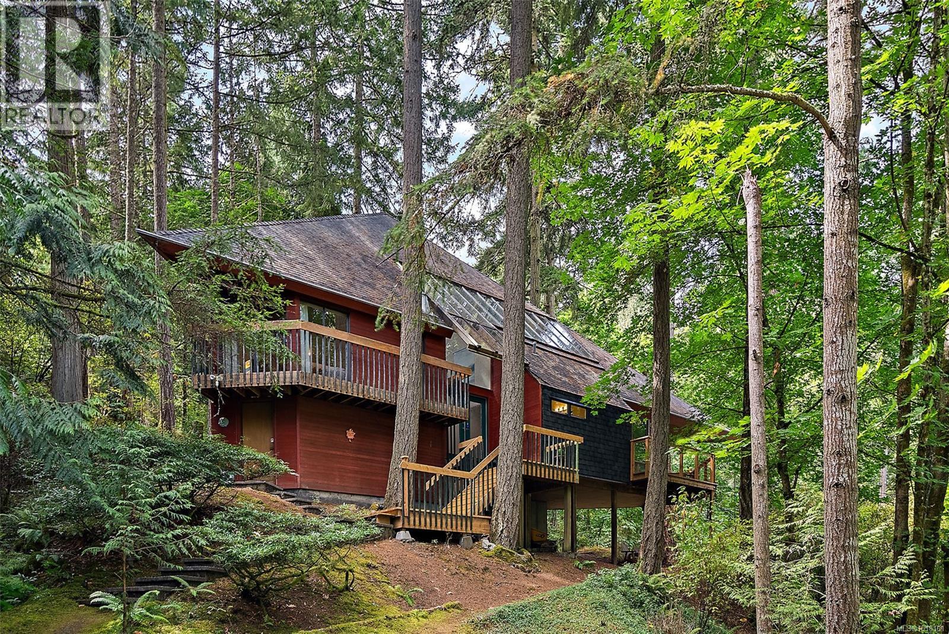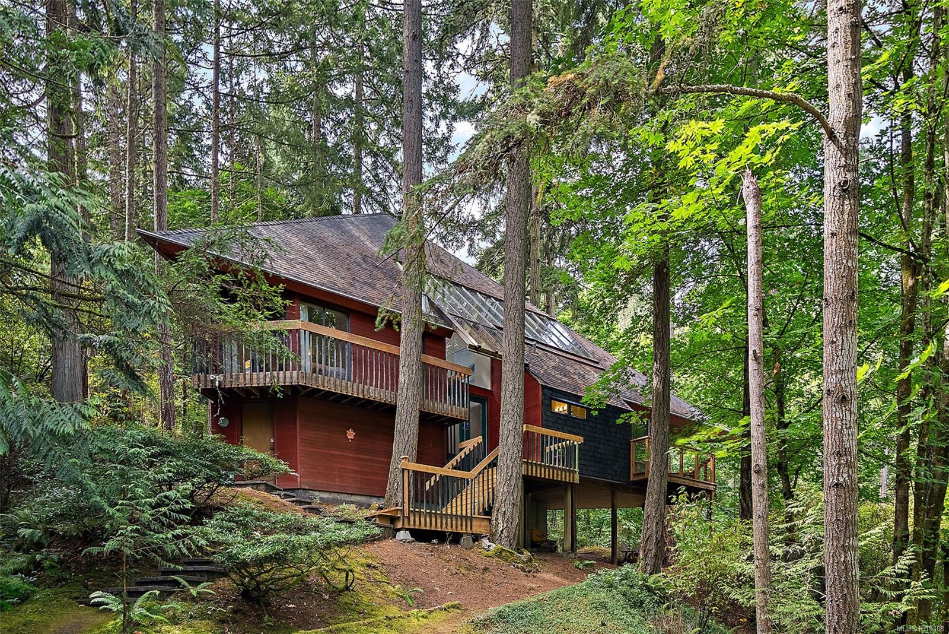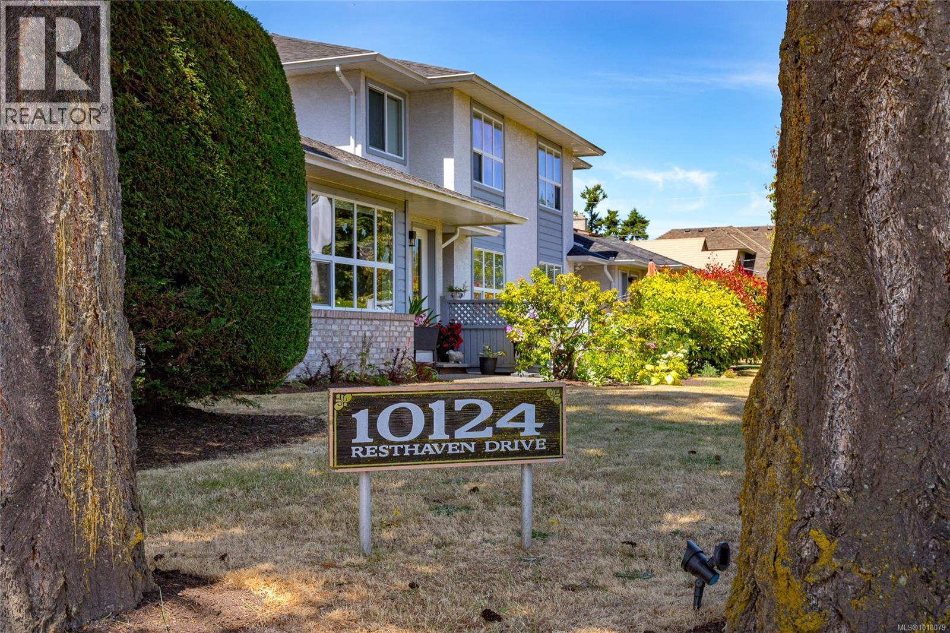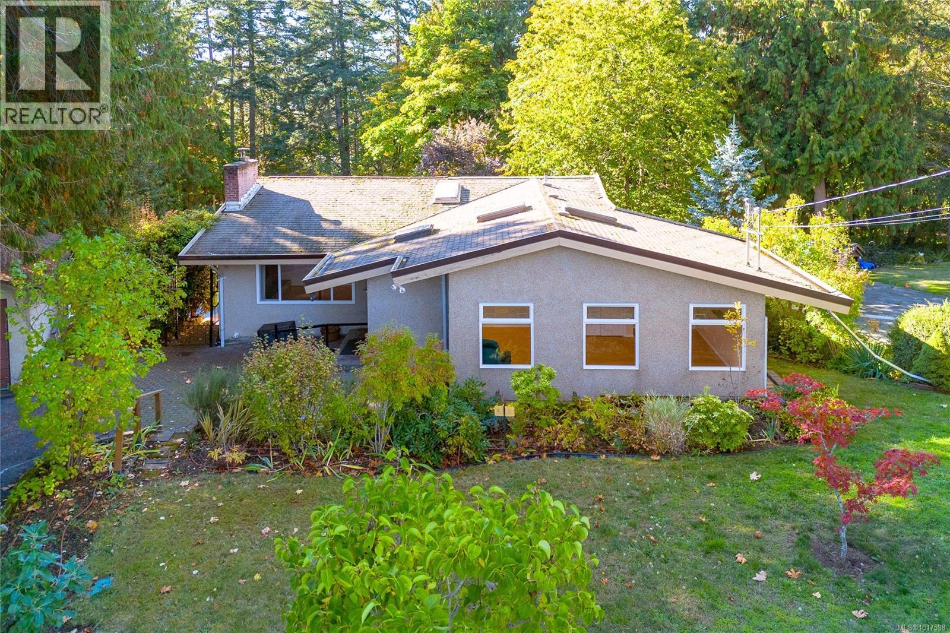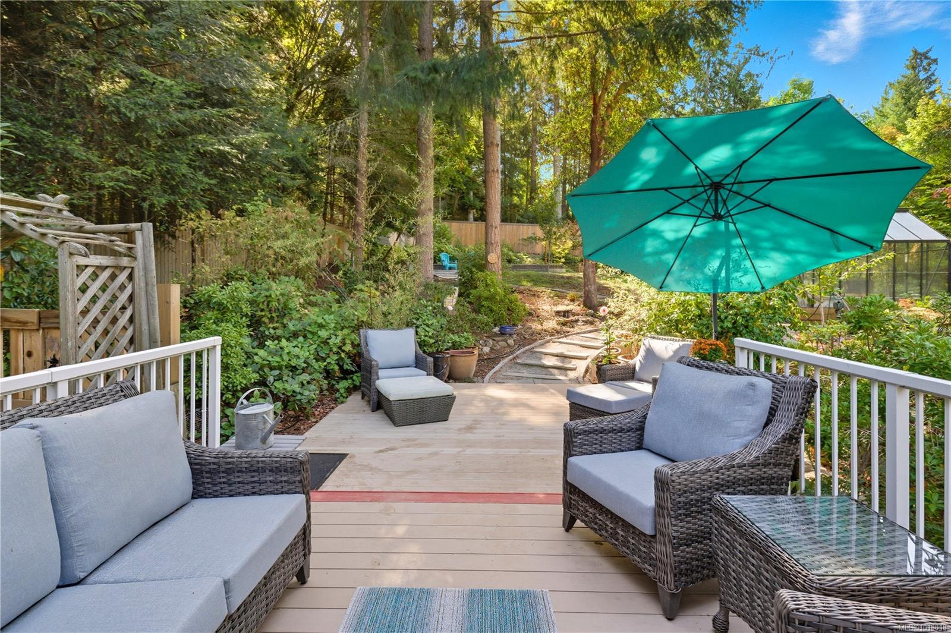- Houseful
- BC
- Sidney
- Sidney South-East
- 9775 Fourth St Unit 502 St
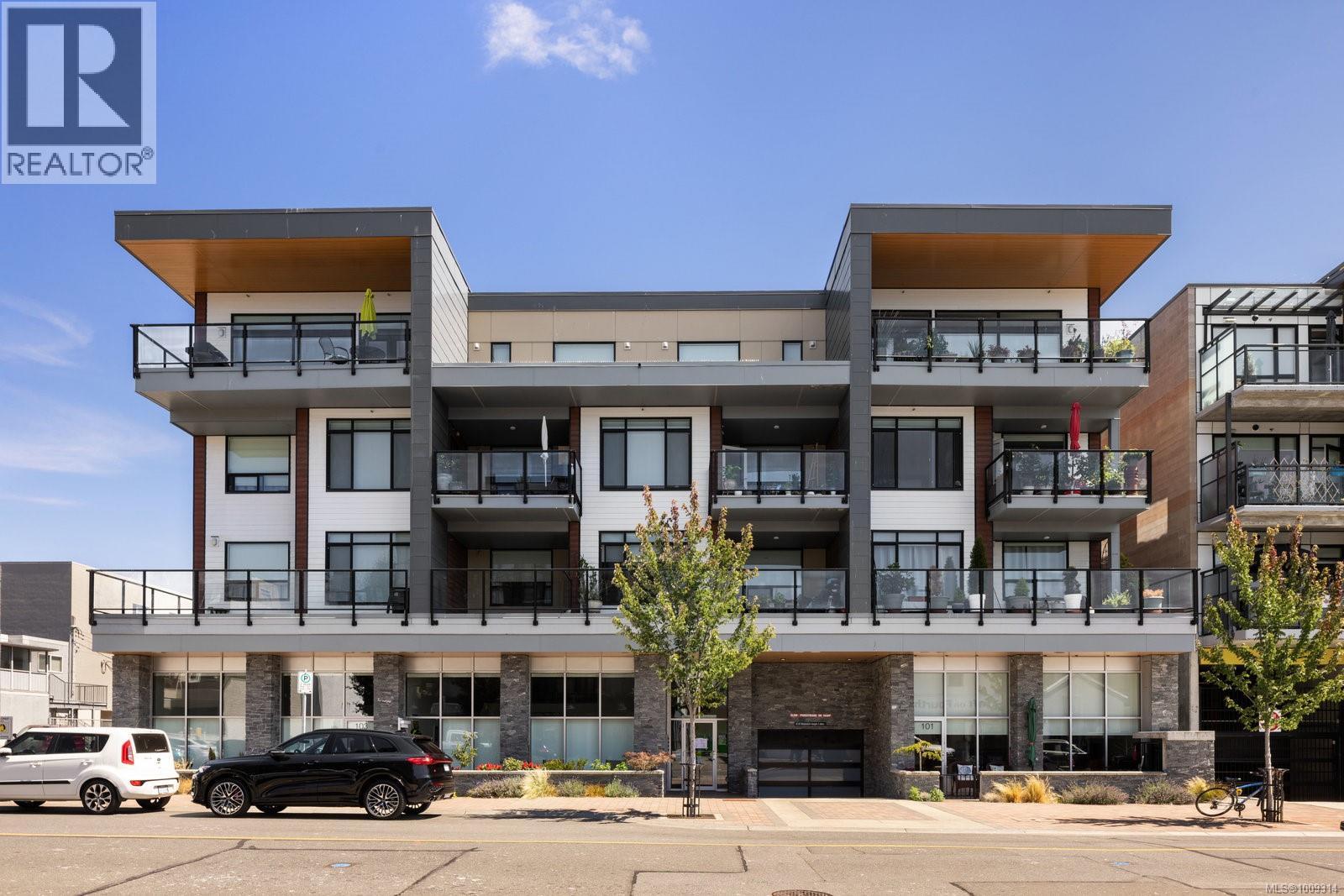
Highlights
Description
- Home value ($/Sqft)$717/Sqft
- Time on Houseful78 days
- Property typeSingle family
- Neighbourhood
- Median school Score
- Year built2019
- Mortgage payment
A Rare Opportunity in the Heart of Sidney! Welcome to this stunning Penthouse at The Quartet, with panoramic east-facing ocean views that set the tone for a serene and stylish lifestyle. Step inside and enjoy the open floor plan designed for both relaxation and entertaining. The gourmet kitchen offers a huge quartz island & premium Stainless Steel KitchenAid appliances. Rich engineered hardwood flooring complements the contemporary design, while the spa-like bathrooms are finished with oversized heated porcelain tile. The primary suite is a peaceful retreat featuring a generous walk-through closet and a luxurious ensuite with a soaker tub and walk-in shower. Enjoy your morning coffee or evening wine on the spacious balcony while taking in breathtaking views of the Ocean and Mount Baker. All this, just steps from Sidney’s charming shops, top-rated restaurants, and seaside strolls. Experience elevated living in one of Sidney’s most vibrant locations. (id:55581)
Home overview
- Cooling None
- Heat source Electric
- Heat type Baseboard heaters
- # parking spaces 1
- Has garage (y/n) Yes
- # full baths 2
- # total bathrooms 2.0
- # of above grade bedrooms 2
- Has fireplace (y/n) Yes
- Community features Pets allowed with restrictions, family oriented
- Subdivision The quartet
- View Ocean view
- Zoning description Residential
- Directions 1437142
- Lot dimensions 1708
- Lot size (acres) 0.04013158
- Building size 1708
- Listing # 1009314
- Property sub type Single family residence
- Status Active
- Living room 6.401m X 5.182m
Level: Main - Dining room 3.658m X 3.353m
Level: Main - Bedroom 3.658m X 3.658m
Level: Main - Den 2.438m X 2.743m
Level: Main - Primary bedroom 4.267m X 3.353m
Level: Main - Bathroom 3 - Piece
Level: Main - Balcony 7.315m X 2.743m
Level: Main - Sitting room 2.438m X 3.962m
Level: Main - Ensuite 5 - Piece
Level: Main - Kitchen 4.877m X 2.743m
Level: Main
- Listing source url Https://www.realtor.ca/real-estate/28692512/502-9775-fourth-st-sidney-sidney-south-east
- Listing type identifier Idx

$-2,558
/ Month

