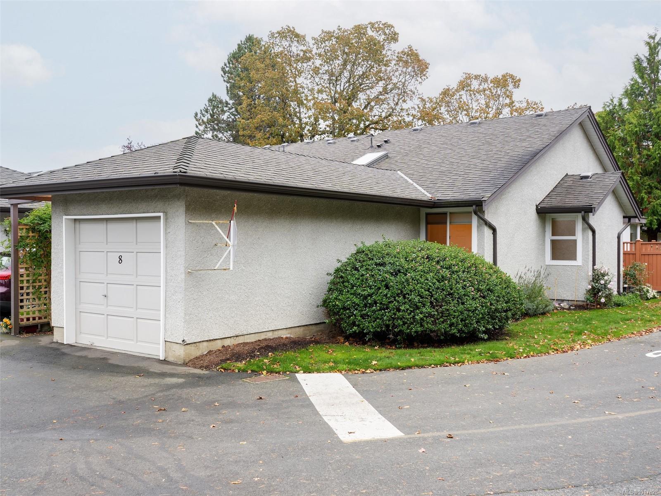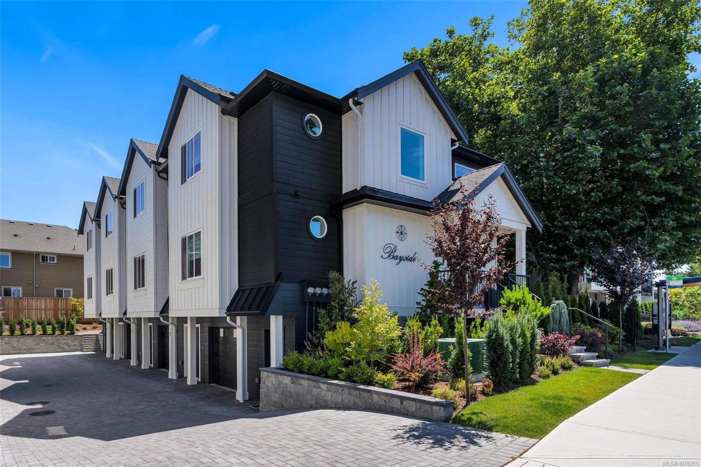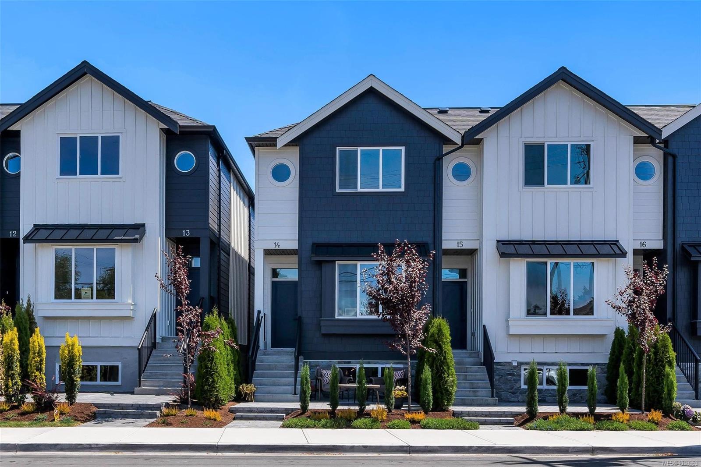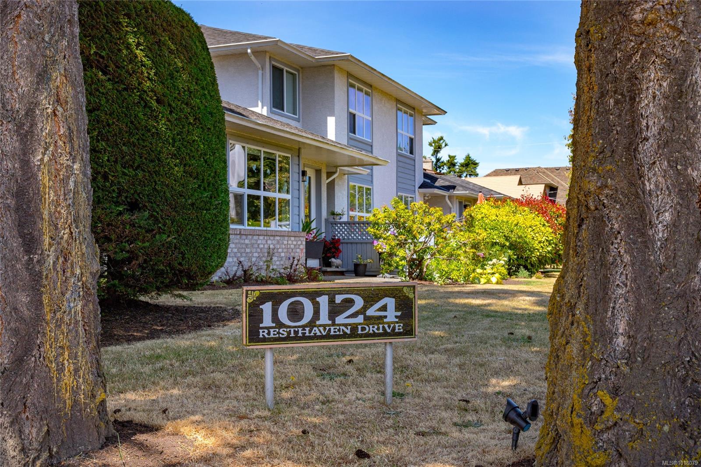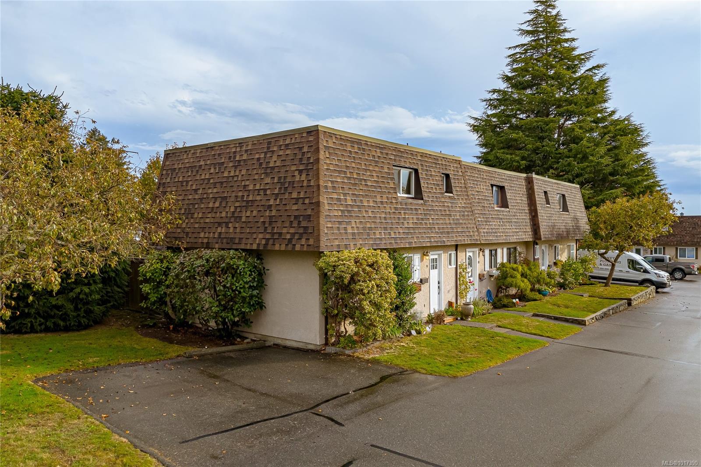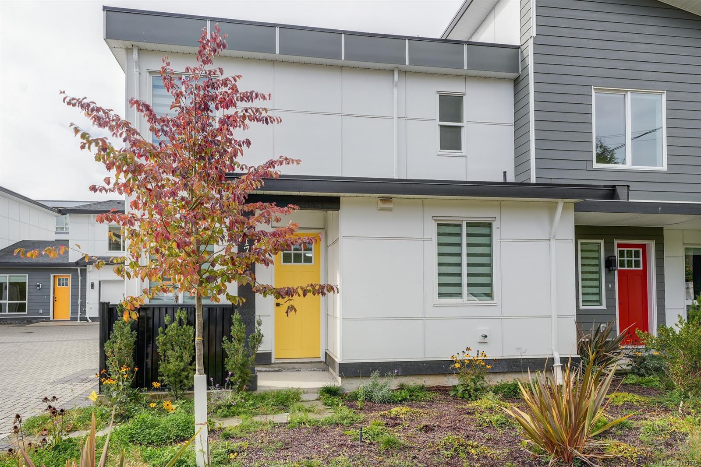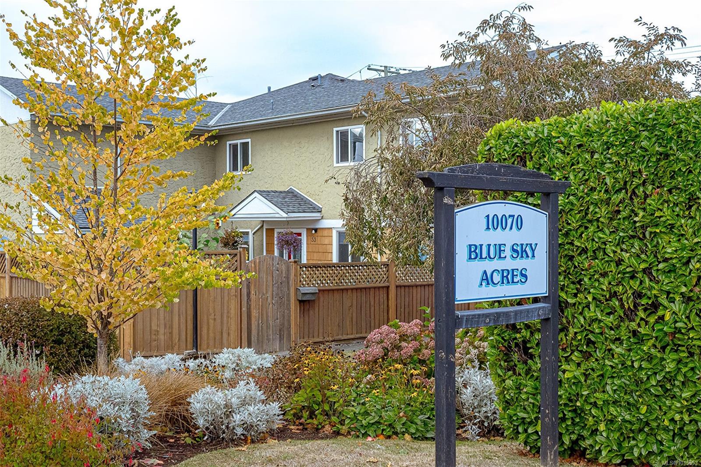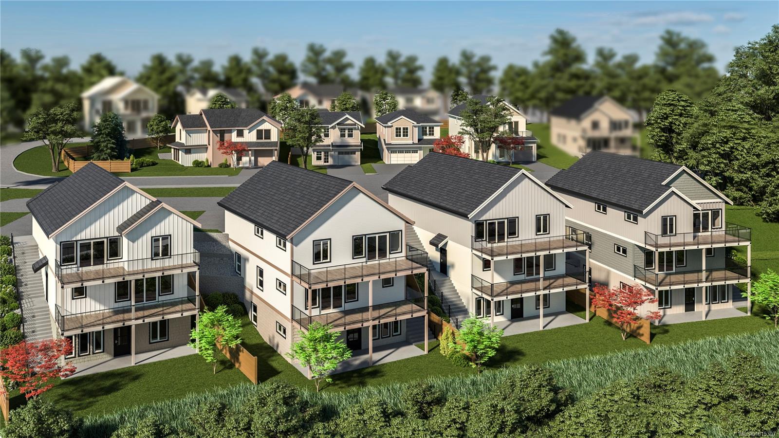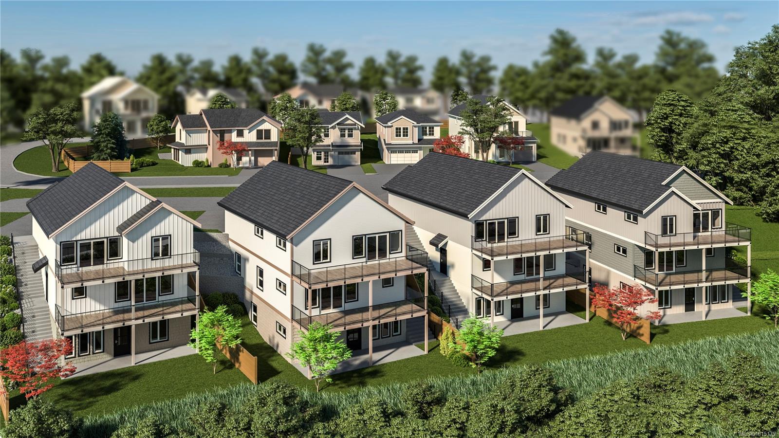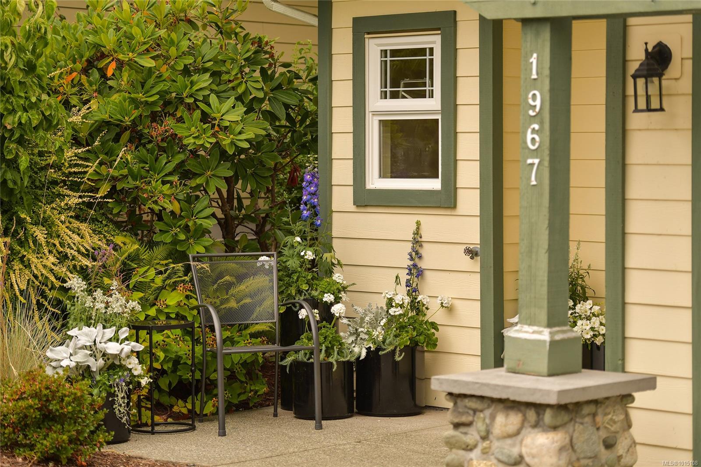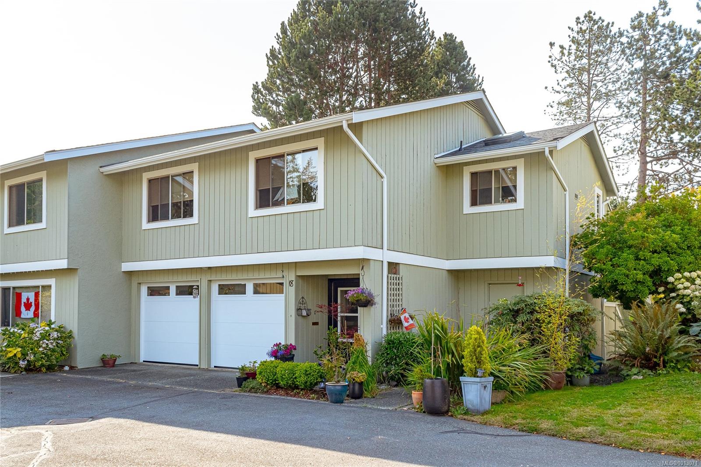- Houseful
- BC
- Sidney
- Sidney North-East
- 9820 Seaport Pl Apt 102
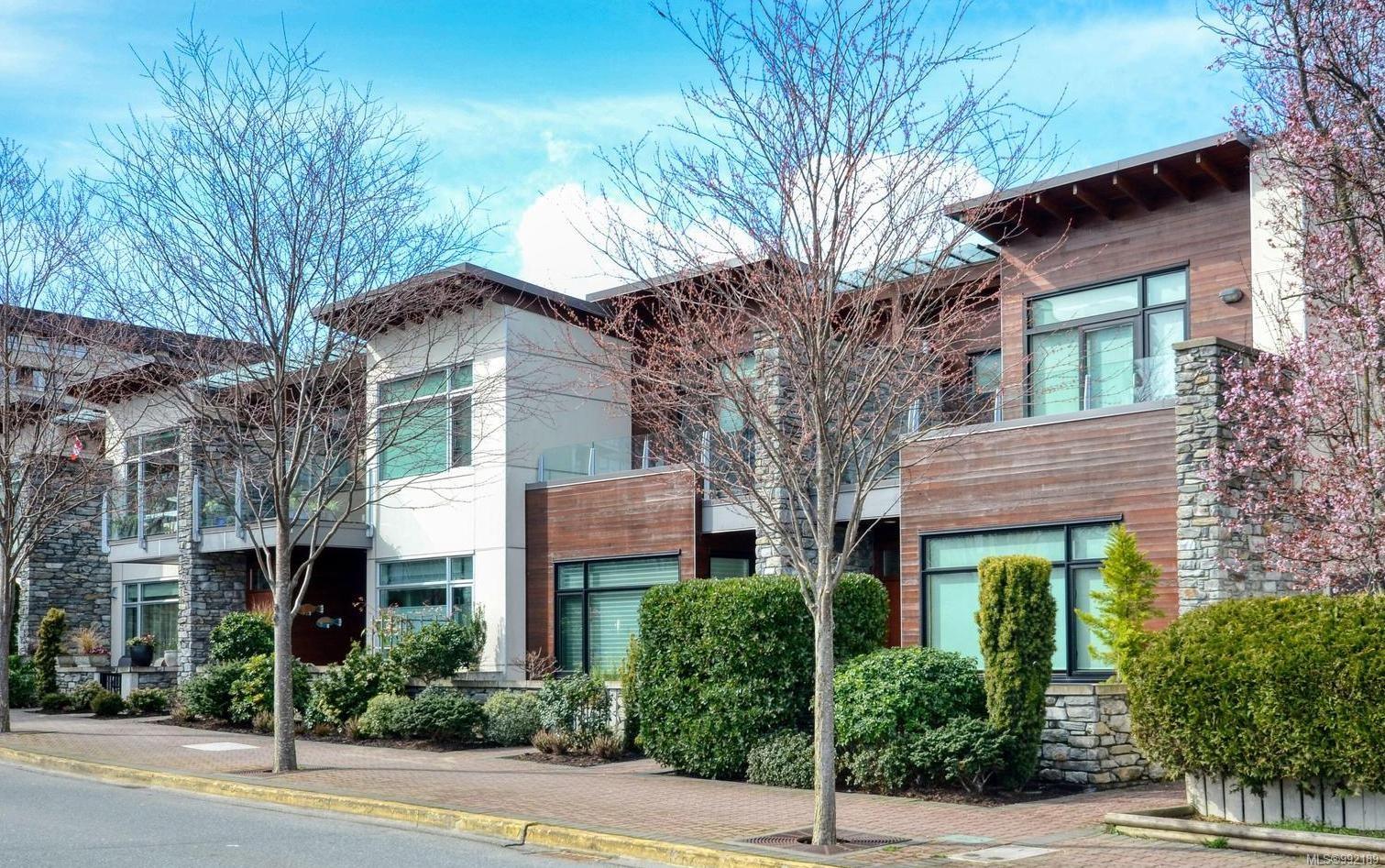
9820 Seaport Pl Apt 102
9820 Seaport Pl Apt 102
Highlights
Description
- Home value ($/Sqft)$556/Sqft
- Time on Houseful228 days
- Property typeResidential
- StyleWest coast
- Neighbourhood
- Median school Score
- Lot size1,307 Sqft
- Year built2012
- Garage spaces1
- Mortgage payment
PRICED BELOW ASSESSMENT, EXCELLENT OPPORTUNITY. A fabulous 2 bedroom, 2 bathroom luxury townhome, perfectly situated in Sidney's harbour front. This prime home is the pinnacle of West coast living, just steps away from all that Sidney offers: the oceanfront pathway, Sidney Pier, boutique shops and cafe’s, etc. The Sidney Marina is just across the street and makes this unit ideal for the boating enthusiast. The open concept floorplan provides for both entertaining and relaxed family living. Features include front and rear patios, wood flooring, high ceilings, in-suite elevator to parking, private parking garage with workshop, well appointed kitchen with stainless appliances and quartz countertops, plus much more. One level living at its finest offering a truly unique and sophisticated lifestyle in the heart of Sidney.
Home overview
- Cooling None
- Heat type Baseboard, electric
- Sewer/ septic Sewer connected
- # total stories 2
- Construction materials Frame wood, stone, wood
- Foundation Concrete perimeter
- Roof Asphalt torch on
- Exterior features Balcony/patio, fencing: full, low maintenance yard
- # garage spaces 1
- # parking spaces 1
- Has garage (y/n) Yes
- Parking desc Attached, garage, underground
- # total bathrooms 2.0
- # of above grade bedrooms 2
- # of rooms 9
- Flooring Tile, wood
- Has fireplace (y/n) Yes
- Laundry information In unit
- Interior features Dining/living combo, elevator
- County Capital regional district
- Area Sidney
- Subdivision Seaport west
- Water source Municipal
- Zoning description Multi-family
- Exposure East
- Lot size (acres) 0.03
- Basement information None
- Building size 1490
- Mls® # 992189
- Property sub type Townhouse
- Status Active
- Tax year 2024
- Ensuite Main
Level: Main - Main: 7m X 7m
Level: Main - Main: 8m X 5m
Level: Main - Kitchen Main: 12m X 10m
Level: Main - Dining room Main: 10m X 8m
Level: Main - Living room Main: 16m X 16m
Level: Main - Bedroom Main: 10m X 10m
Level: Main - Primary bedroom Main: 13m X 12m
Level: Main - Bathroom Main
Level: Main
- Listing type identifier Idx

$-1,659
/ Month

