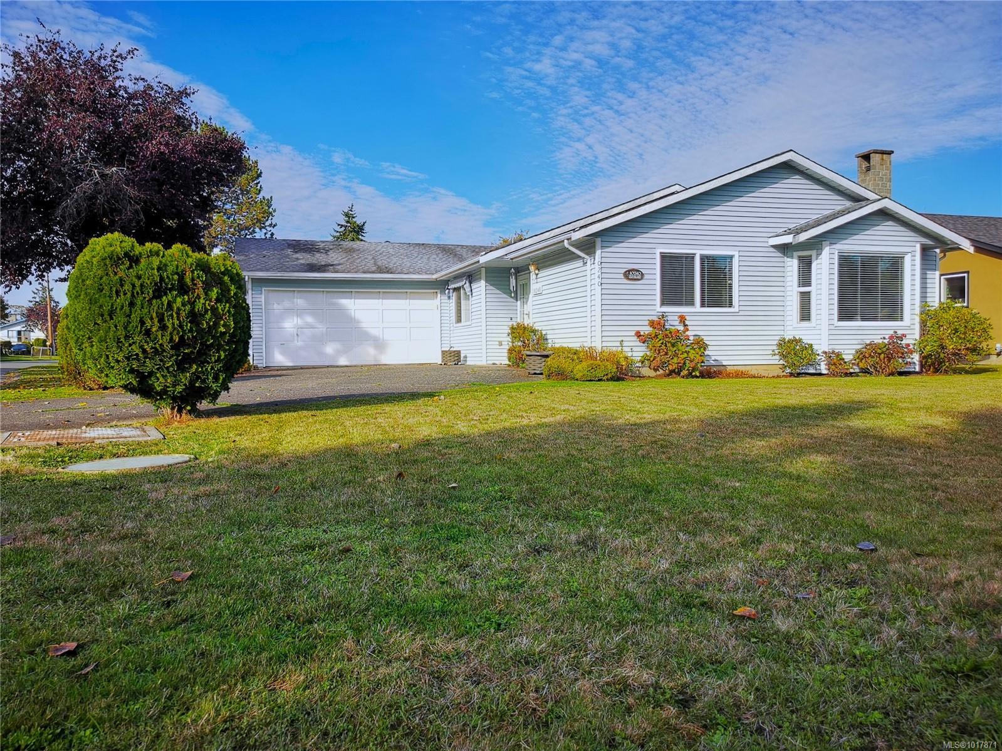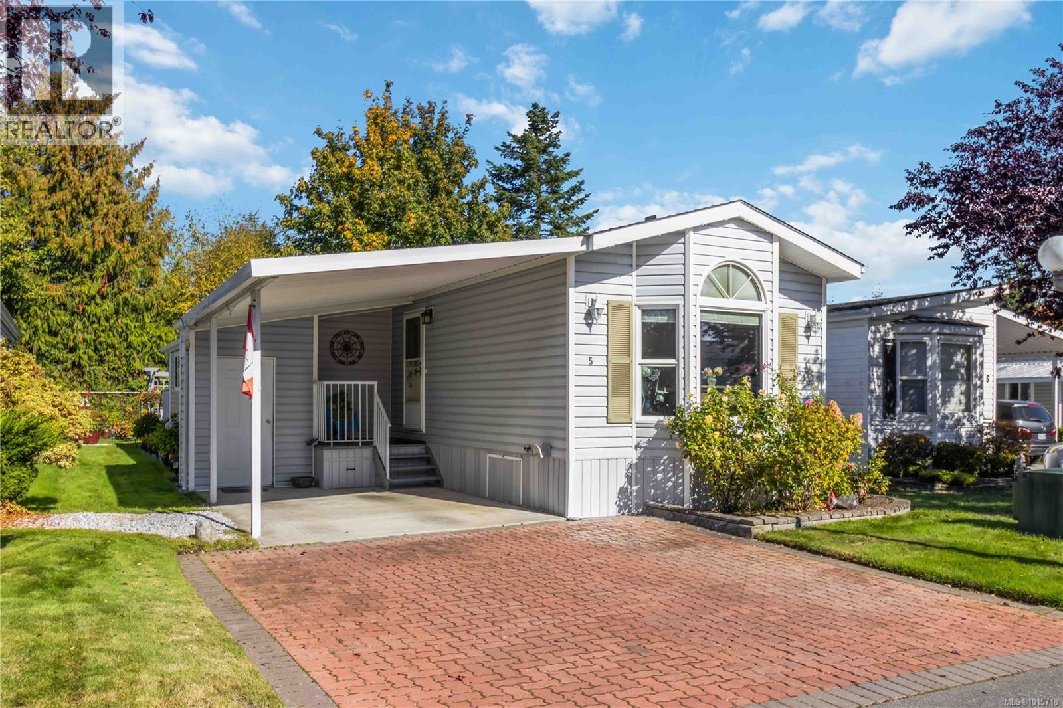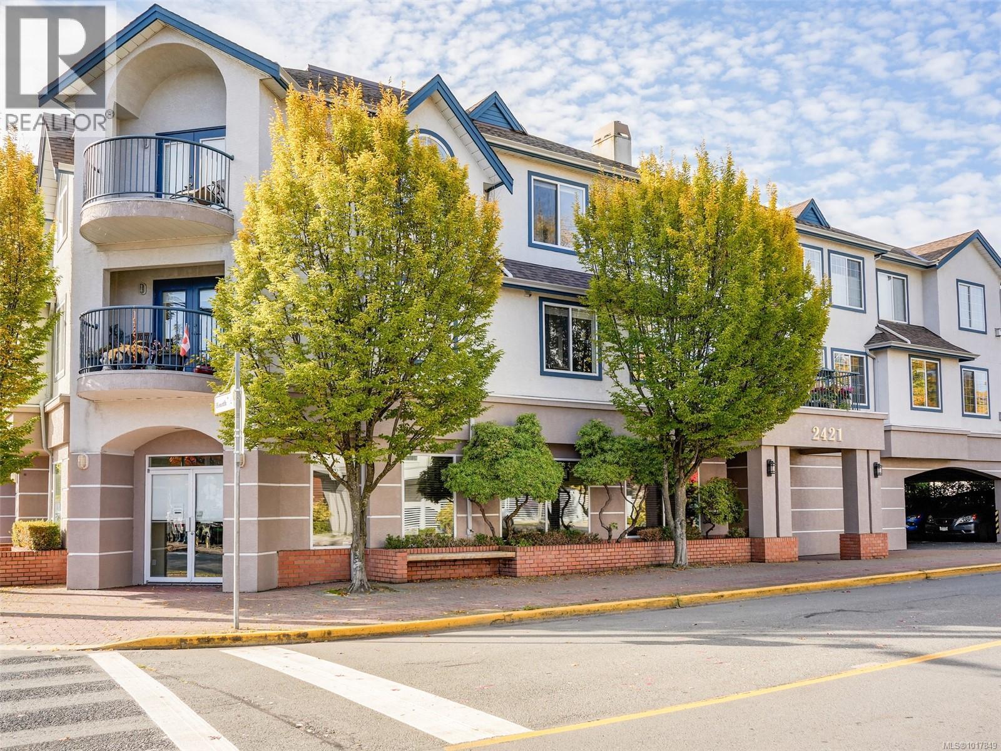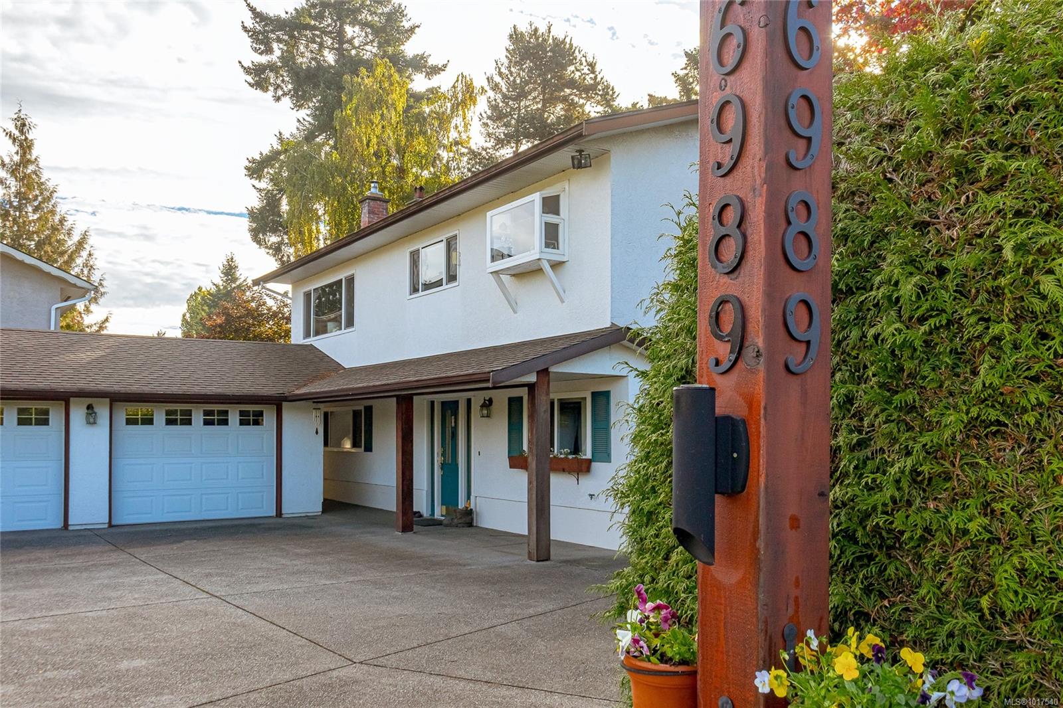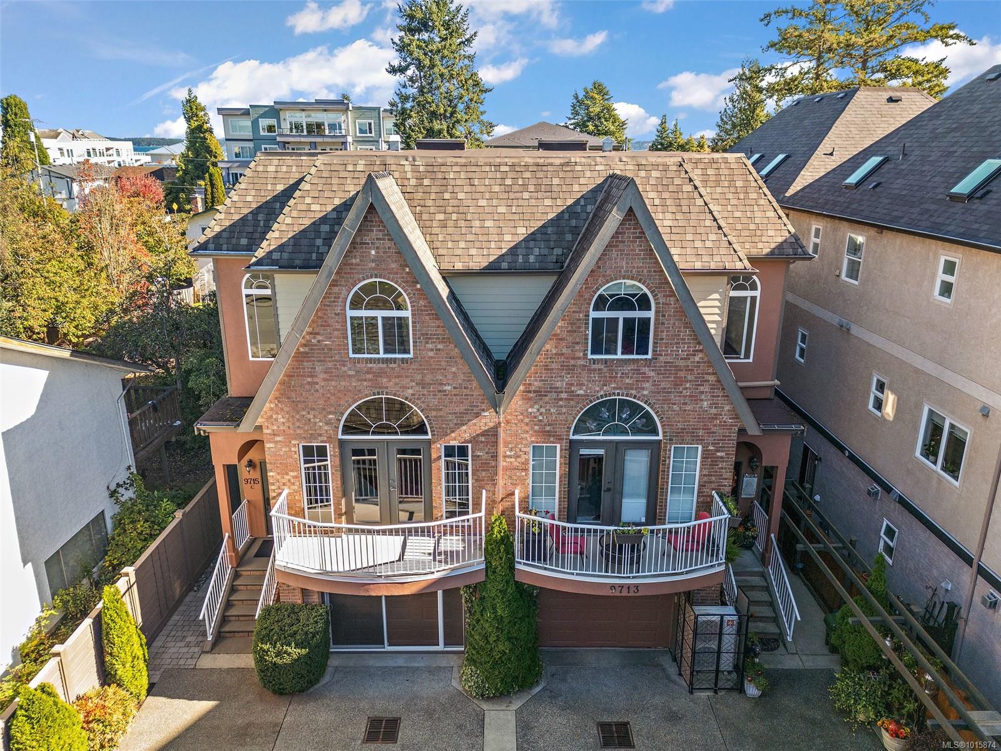- Houseful
- BC
- Sidney
- Sidney North-East
- 9889 Seventh St Unit 11 St
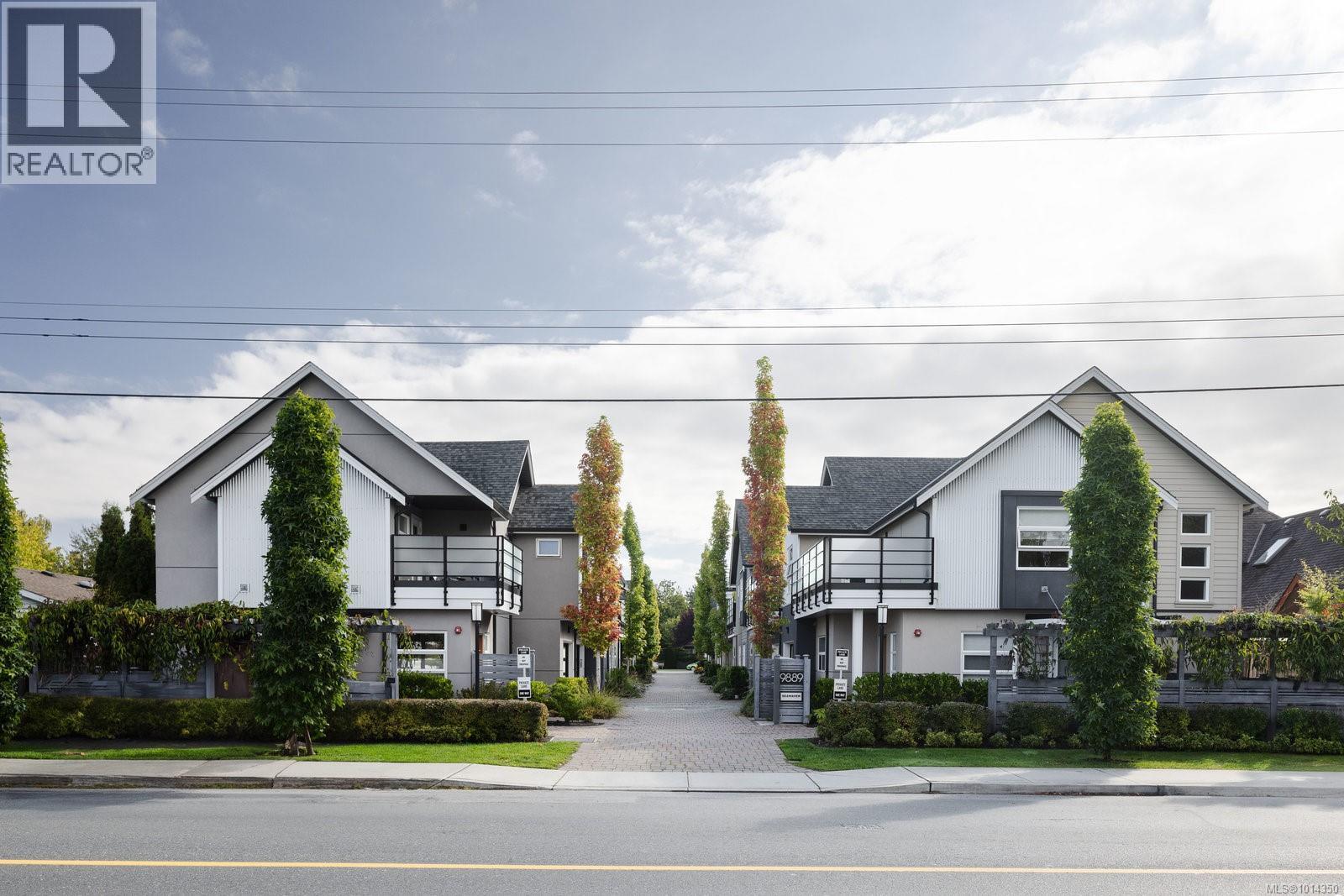
Highlights
Description
- Home value ($/Sqft)$513/Sqft
- Time on Houseful32 days
- Property typeSingle family
- Neighbourhood
- Median school Score
- Year built2018
- Mortgage payment
Exquisite townhome located in the heart of Sidney by the Sea. No detail has been overlooked throughout the design and construction of this locally inspired home. This stunning home features a refreshingly coastal colour scheme, large windows, hardwood flooring, spa-like bathrooms, & flexible floor plan w/ 3 beds + media room on the upper + bedroom/den on the main. This home seamlessly combines modern features w/ timeless appeal. The open concept floor plan is an entertainer's dream with the kitchen offering quartz countertops & backsplashes and stainless steel appliances. Outside you will find a large fenced back patio w/ gas BBQ outlet and spacious balconies overlooking the beautifully landscaped shared street. Built with sustainable west coast design and construction, Seahaven was awarded the 2019 CARE award for the best multi-family townhome. Located within walking distance to shops, dining, & parks, this is an incredible opportunity to live in an attractive urban seaside lifestyle. (id:63267)
Home overview
- Cooling None
- Heat source Electric, natural gas, other
- Heat type Forced air
- # parking spaces 1
- # full baths 4
- # total bathrooms 4.0
- # of above grade bedrooms 4
- Has fireplace (y/n) Yes
- Community features Pets allowed with restrictions, family oriented
- Subdivision Sidney north-east
- Zoning description Multi-family
- Lot dimensions 2006
- Lot size (acres) 0.047133457
- Building size 2241
- Listing # 1014350
- Property sub type Single family residence
- Status Active
- Bedroom 3.658m X 3.353m
Level: 2nd - Balcony 7.01m X 1.829m
Level: 2nd - Bathroom 4 - Piece
Level: 2nd - Ensuite 4 - Piece
Level: 2nd - Bedroom 3.658m X 3.658m
Level: 2nd - Primary bedroom 5.182m X 4.267m
Level: 2nd - Balcony 3.353m X 5.182m
Level: 3rd - Media room 3.353m X 6.096m
Level: 3rd - Bathroom 4 - Piece
Level: 3rd - 4.572m X 3.048m
Level: Main - Laundry 1.524m X 2.438m
Level: Main - Bedroom 3.658m X 2.743m
Level: Main - Bathroom 2 - Piece
Level: Main - Living room 4.877m X 4.877m
Level: Main - Kitchen 3.658m X 3.048m
Level: Main
- Listing source url Https://www.realtor.ca/real-estate/28886986/11-9889-seventh-st-sidney-sidney-north-east
- Listing type identifier Idx

$-2,679
/ Month








