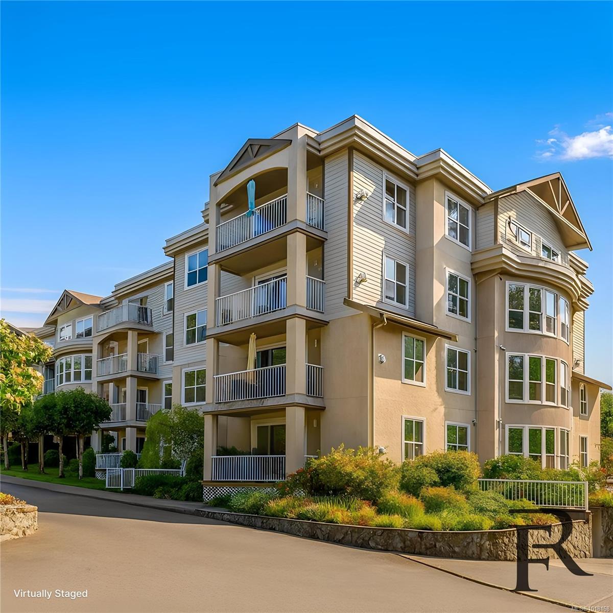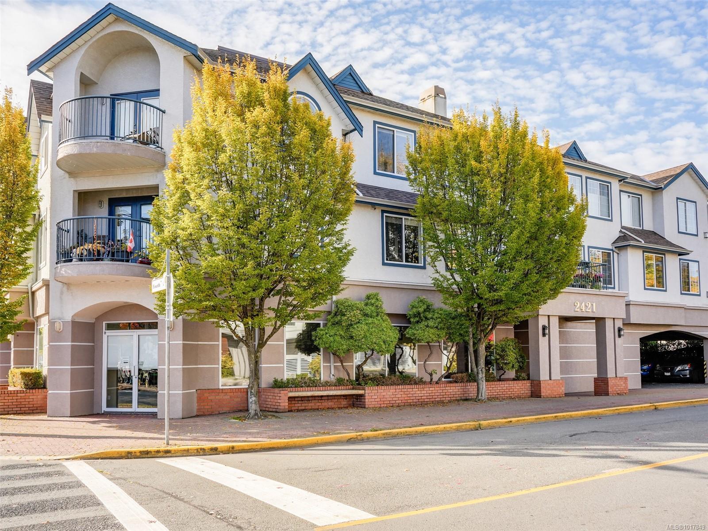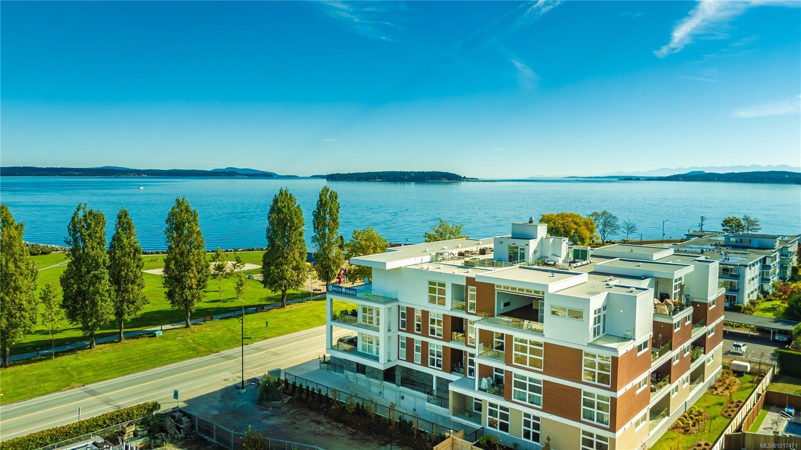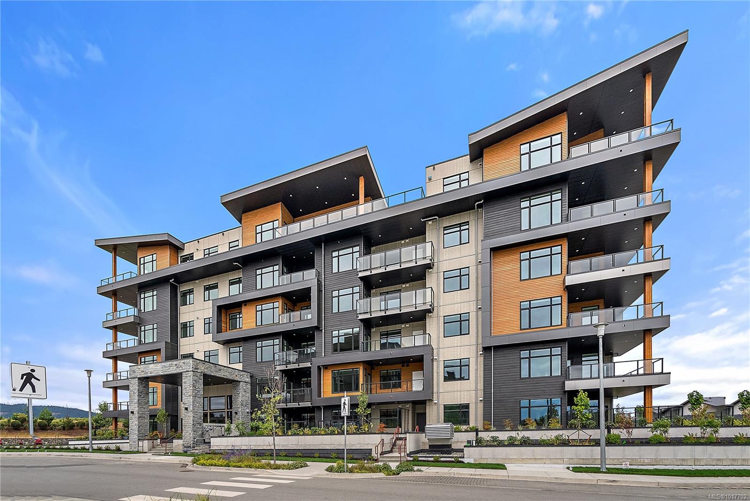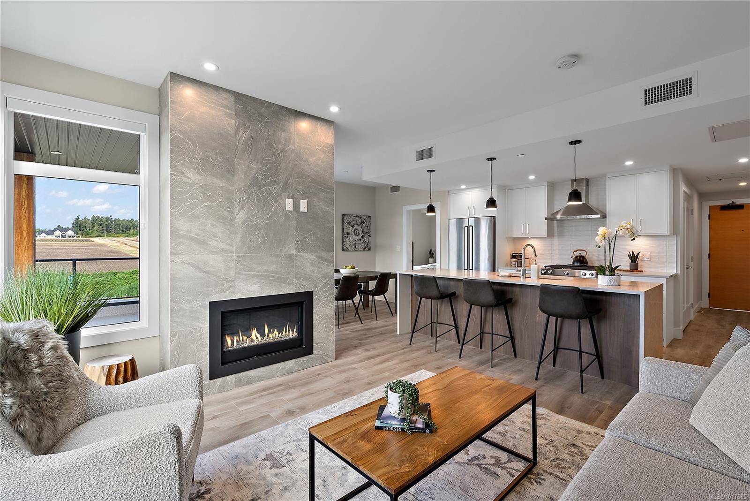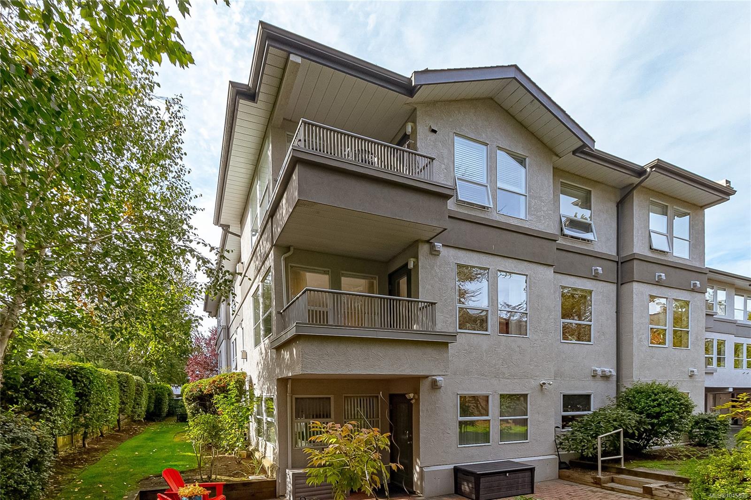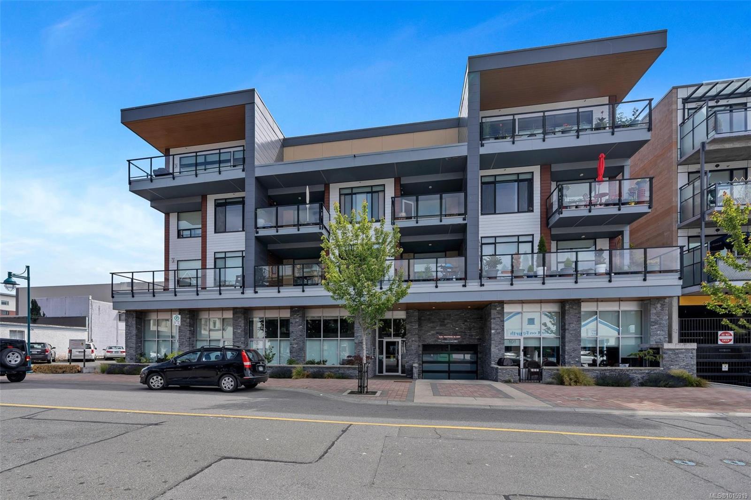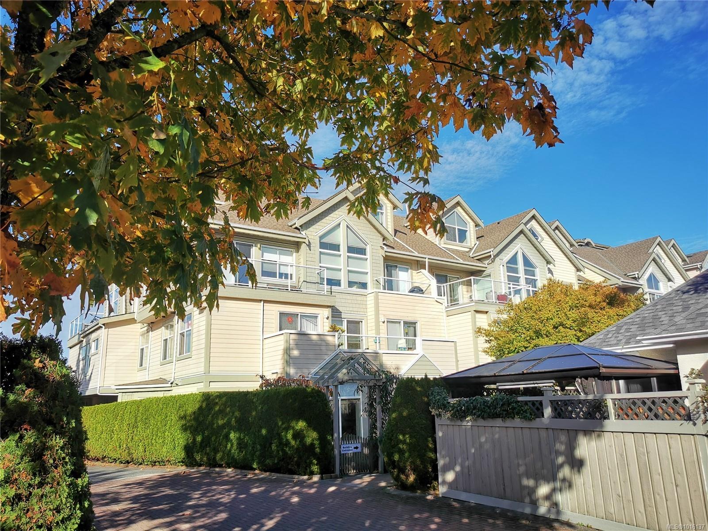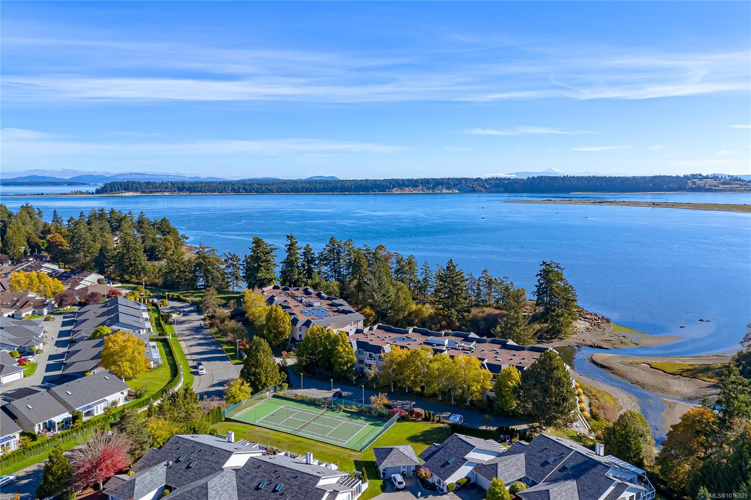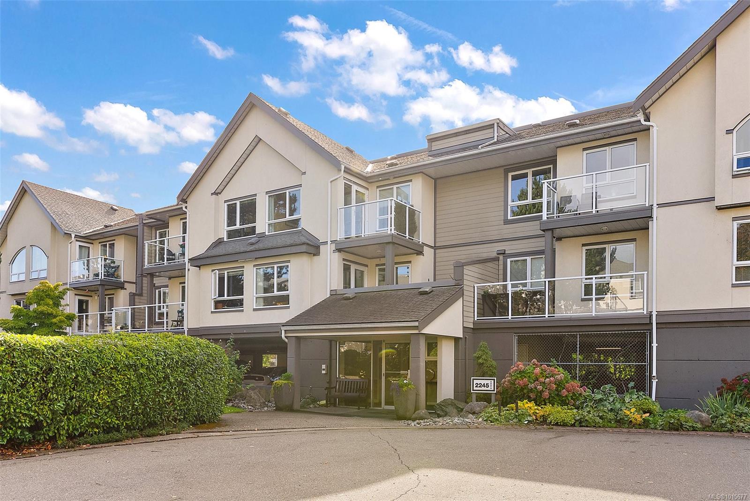- Houseful
- BC
- Sidney
- Sidney North-East
- 9900 Fifth St Apt 202
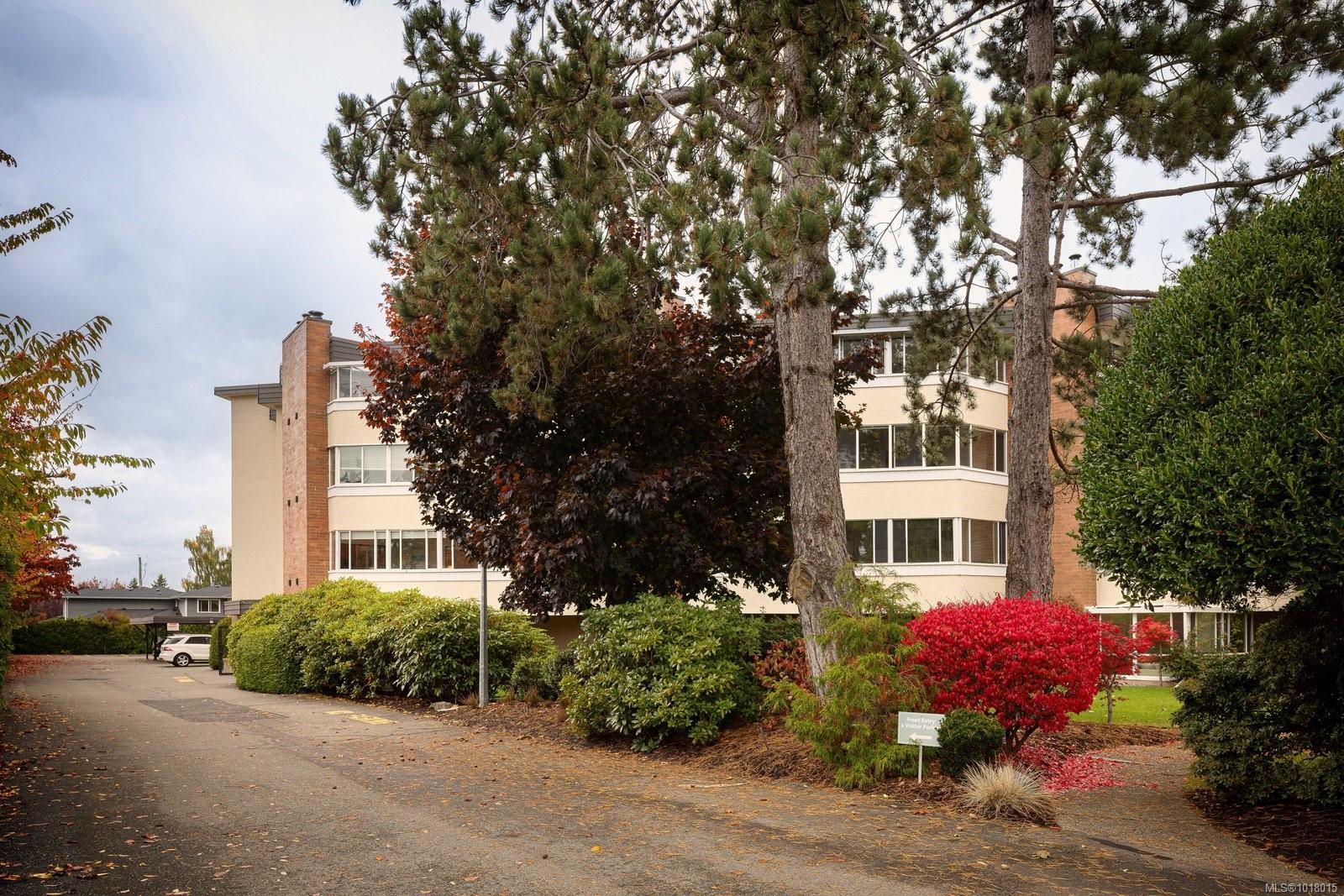
Highlights
Description
- Home value ($/Sqft)$423/Sqft
- Time on Housefulnew 5 hours
- Property typeResidential
- Neighbourhood
- Median school Score
- Lot size871 Sqft
- Year built1981
- Mortgage payment
Welcome to 9900 Fifth Street, where comfort meets coastal charm in the heart of Sidney. This beautifully updated 2-bedroom condo offers 1,000 sq. ft. of thoughtfully designed living space, just steps from Sidney’s vibrant shops, cafes, and waterfront. Bathed in natural light, the open-concept layout features engineered cherry wood flooring, an inviting living room with a cozy wood-burning fireplace, and a modern kitchen that seamlessly connects to the dining area. Perfect for everyday living and entertaining. Enjoy your morning coffee or unwind with a book on the fully enclosed, southeast-facing sunroom, a bright retreat for year-round enjoyment. The spacious second bedroom includes a custom Murphy bed and built-in office system, while the main bathroom showcases heated tile floors and a luxurious steamer shower. A few more practical features include in-suite laundry, covered off-street parking, and a large powered storage unit. Easy access to the airport, ferries & downtown Victoria.
Home overview
- Cooling None
- Heat type Baseboard, electric, wood
- Sewer/ septic Sewer to lot
- # total stories 4
- Construction materials Insulation: ceiling, insulation: walls, stucco
- Foundation Concrete perimeter
- Roof Other
- Exterior features Balcony/patio
- # parking spaces 1
- Parking desc Detached, guest, other
- # total bathrooms 1.0
- # of above grade bedrooms 2
- # of rooms 9
- Flooring Carpet, wood
- Appliances F/s/w/d
- Has fireplace (y/n) Yes
- Laundry information In unit
- Interior features Controlled entry, eating area, elevator, storage
- County Capital regional district
- Area Sidney
- Water source Municipal
- Zoning description Multi-family
- Exposure Southeast
- Lot desc Level, private, rectangular lot
- Lot size (acres) 0.02
- Building size 1206
- Mls® # 1018015
- Property sub type Condominium
- Status Active
- Virtual tour
- Tax year 2025
- Dining room Main: 2.845m X 2.743m
Level: Main - Main: 1.27m X 2.743m
Level: Main - Primary bedroom Main: 3.581m X 4.166m
Level: Main - Living room Main: 4.724m X 5.969m
Level: Main - Kitchen Main: 2.743m X 2.591m
Level: Main - Balcony Main: 9.982m X 2.261m
Level: Main - Laundry Main: 1.6m X 1.524m
Level: Main - Bathroom Main
Level: Main - Bedroom Main: 3.099m X 3.099m
Level: Main
- Listing type identifier Idx

$-877
/ Month

