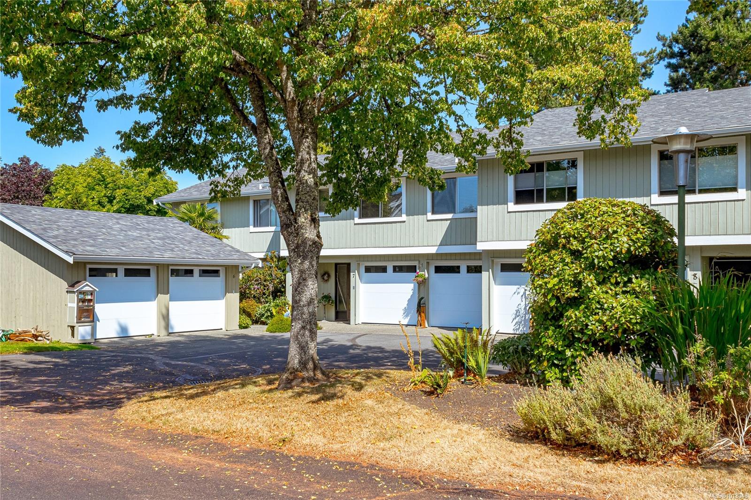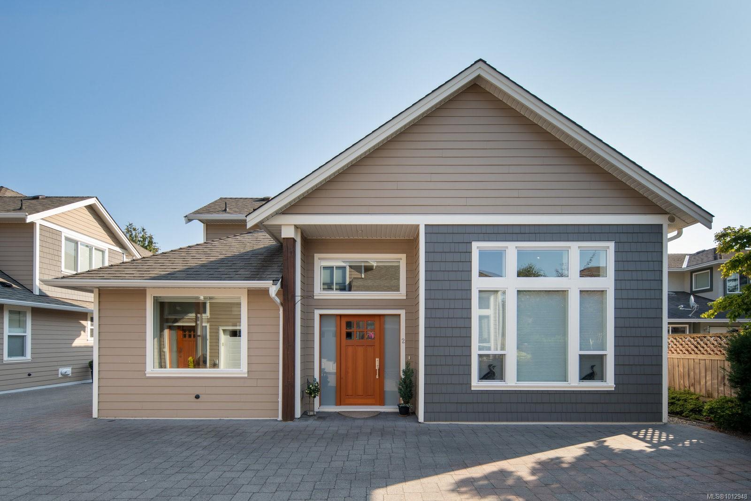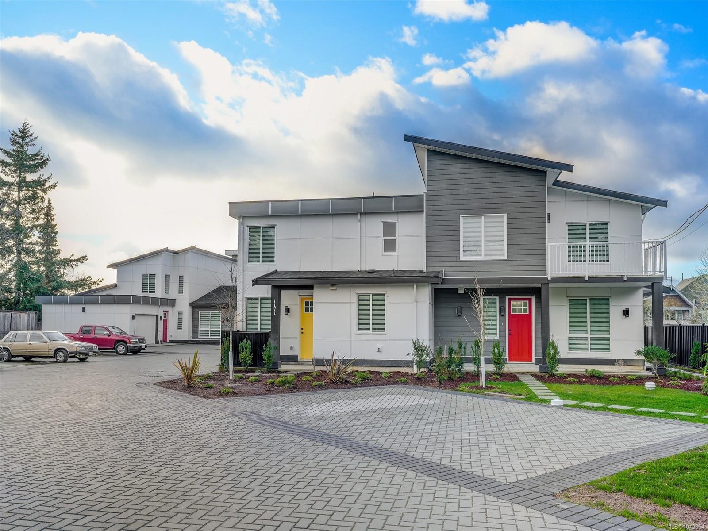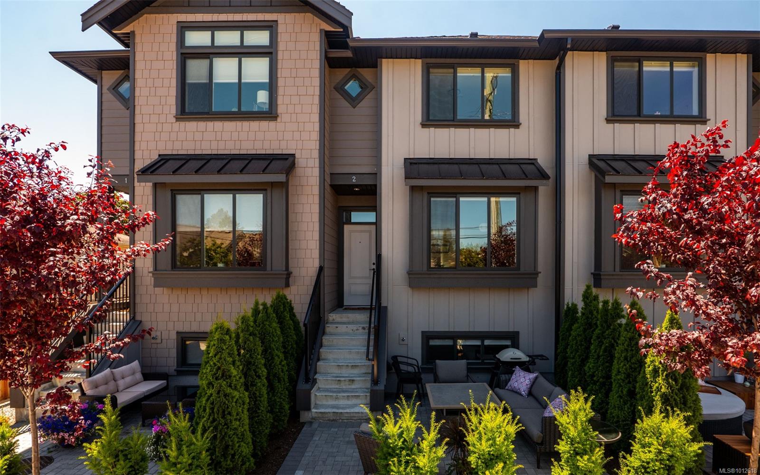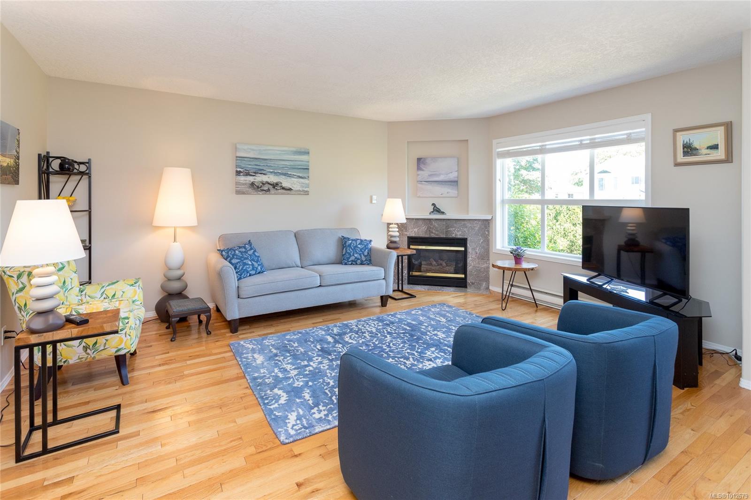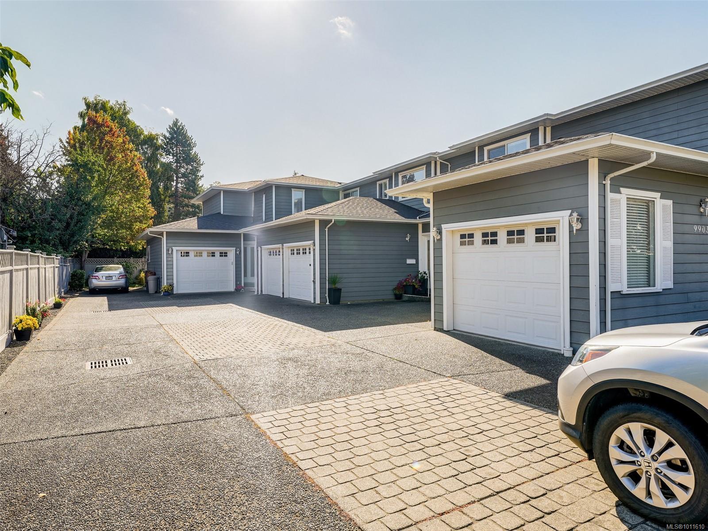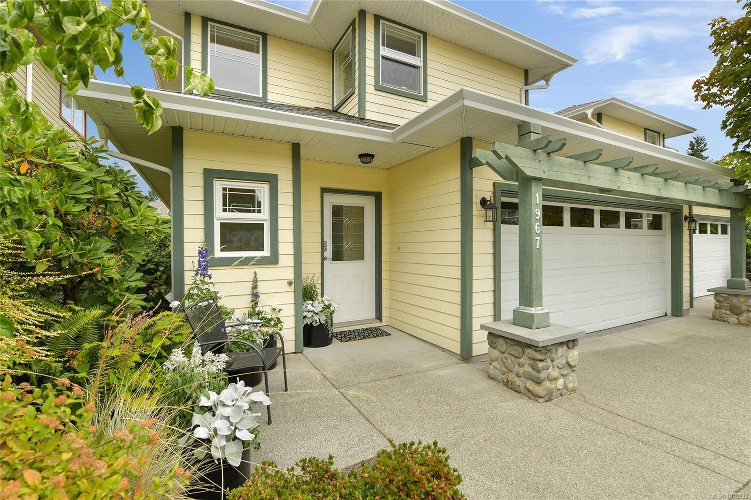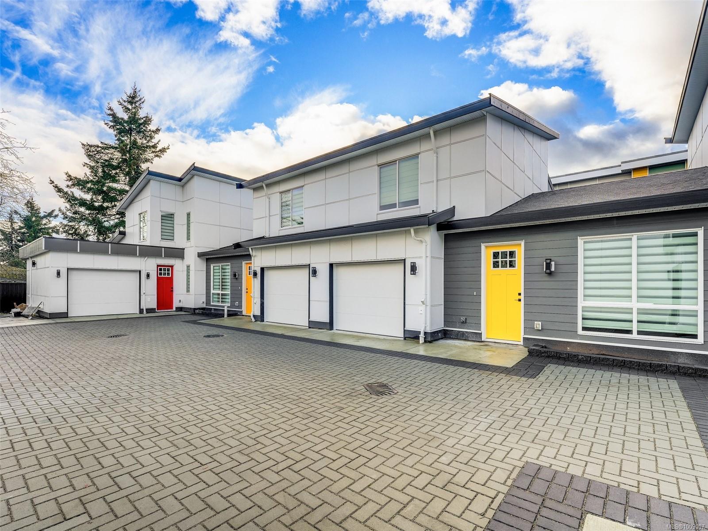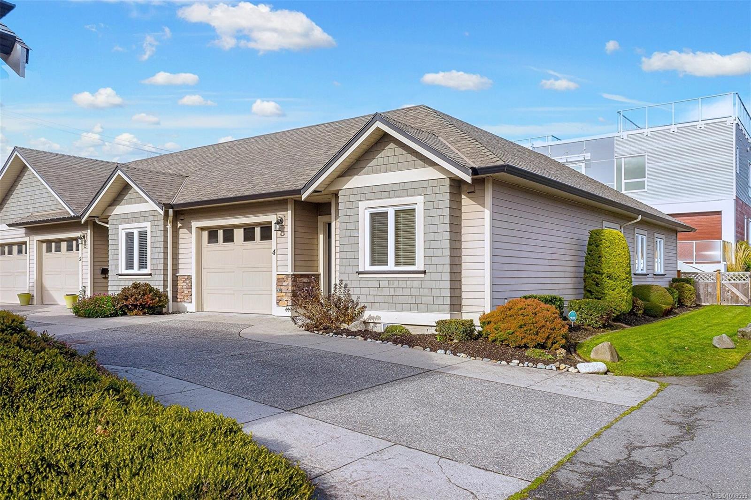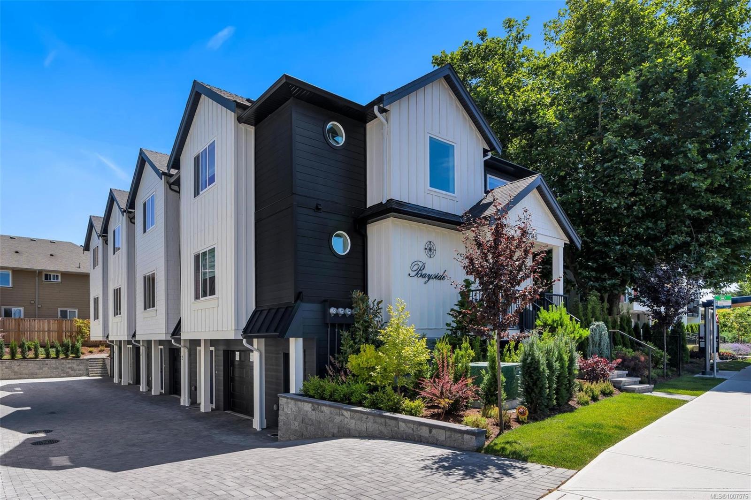- Houseful
- BC
- Sidney
- Sidney North-East
- 9903 Resthaven Dr Apt 1
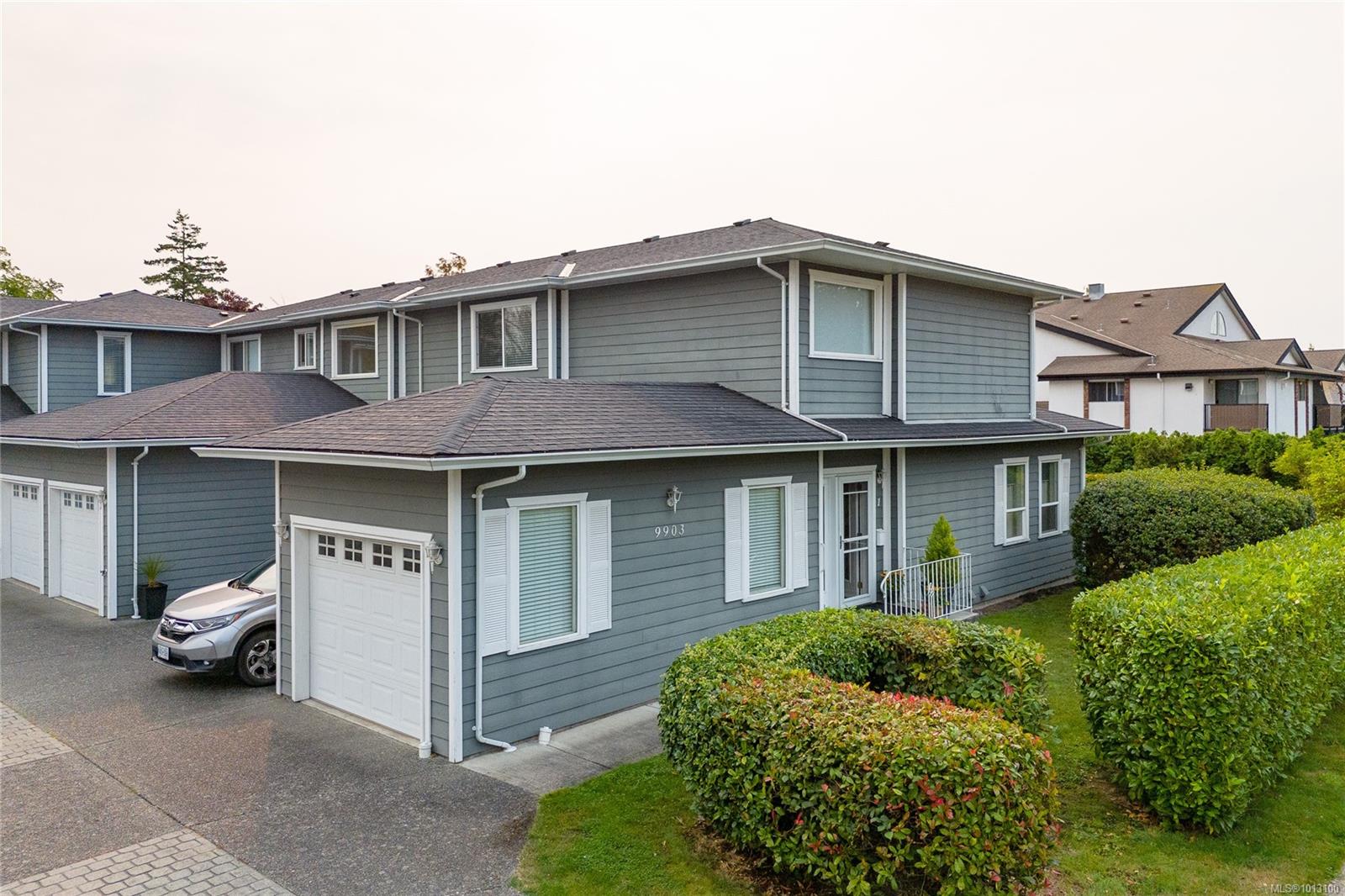
Highlights
Description
- Home value ($/Sqft)$465/Sqft
- Time on Housefulnew 18 hours
- Property typeResidential
- Neighbourhood
- Median school Score
- Lot size2,178 Sqft
- Year built1999
- Garage spaces1
- Mortgage payment
Located just a block and a half from Beacon Avenue, Save-on-Foods and most of what you need in downtown Sidney. This 3-bedroom 2-bath end unit townhouse offers a primary bedroom with en suite on the main level and a second primary on the second level. This floorplan allows for daily living on the main floor with no need to go upstairs if you don't want to. It's all about location, and this one is a 10 out of 10! Only a block and a half from grocery shopping, Home Hardware, Shoppers Drug Mart, banks, coffee shops and all kinds of restaurants. If you want easy access to the ocean, you are just four blocks from the water and minutes from four different parks. This is a rare opportunity: an end unit with two primary bedrooms, hardwood floors, 9' ceilings, crown molding and a gas fireplace—all within a short walk to all downtown Sidney. This one needs to be seen to appreciate all it has to offer. Watch the two different videos for more details.
Home overview
- Cooling None
- Heat type Baseboard, electric, natural gas
- Sewer/ septic Sewer connected
- # total stories 2
- Construction materials Cement fibre, insulation all
- Foundation Concrete perimeter, slab
- Roof Fibreglass shingle
- Exterior features Balcony/patio, fencing: full, garden, low maintenance yard
- # garage spaces 1
- # parking spaces 2
- Has garage (y/n) Yes
- Parking desc Garage, on street, open
- # total bathrooms 2.0
- # of above grade bedrooms 3
- # of rooms 12
- Flooring Hardwood, linoleum
- Appliances Dishwasher, f/s/w/d
- Has fireplace (y/n) Yes
- Laundry information In unit
- Interior features Dining/living combo, eating area, soaker tub
- County Capital regional district
- Area Sidney
- Subdivision Trafalger mews
- Water source Municipal
- Zoning description Multi-family
- Exposure West
- Lot desc Central location, easy access, irrigation sprinkler(s), landscaped, level, marina nearby, near golf course, private, recreation nearby, shopping nearby, sidewalk
- Lot size (acres) 0.05
- Basement information None
- Building size 1904
- Mls® # 1013100
- Property sub type Townhouse
- Status Active
- Virtual tour
- Tax year 2024
- Bedroom Second: 11m X 12m
Level: 2nd - Second: 12m X 7m
Level: 2nd - Bathroom Second
Level: 2nd - Primary bedroom Second: 16m X 12m
Level: 2nd - Living room Main: 15m X 19m
Level: Main - Kitchen Main: 11m X 13m
Level: Main - Dining room Main: 11m X 6m
Level: Main - Main: 17m X 10m
Level: Main - Main: 8m X 4m
Level: Main - Bedroom Main: 11m X 13m
Level: Main - Porch Main: 5m X 7m
Level: Main - Bathroom Main
Level: Main
- Listing type identifier Idx

$-1,688
/ Month

