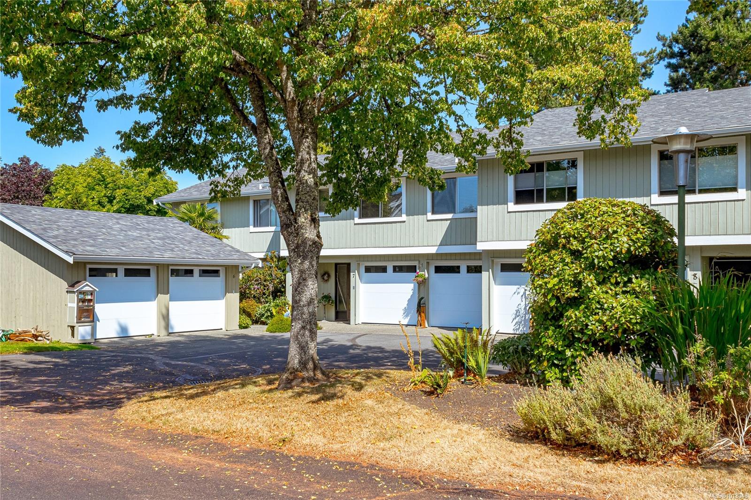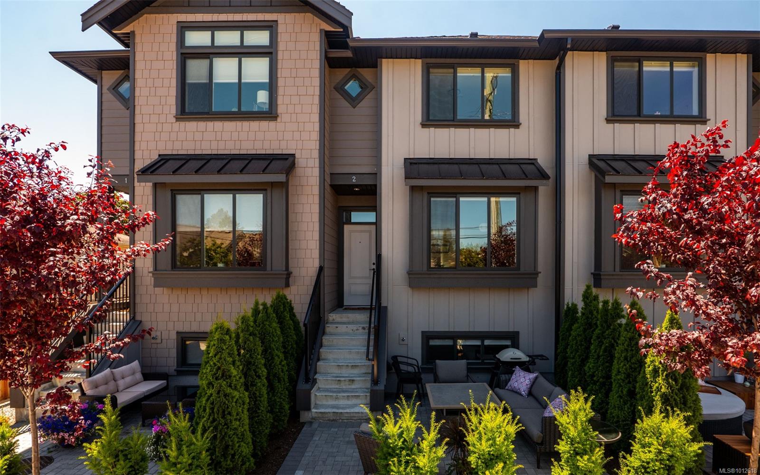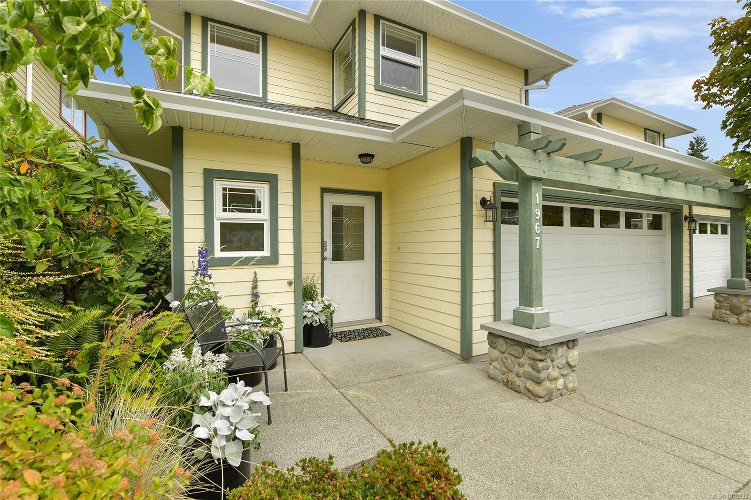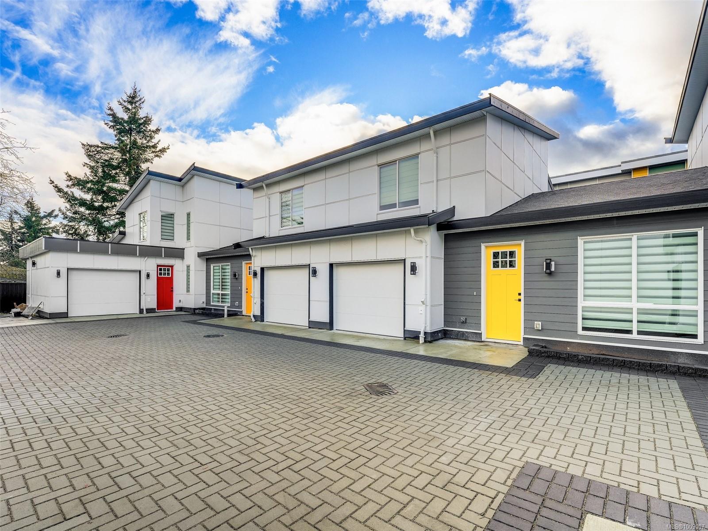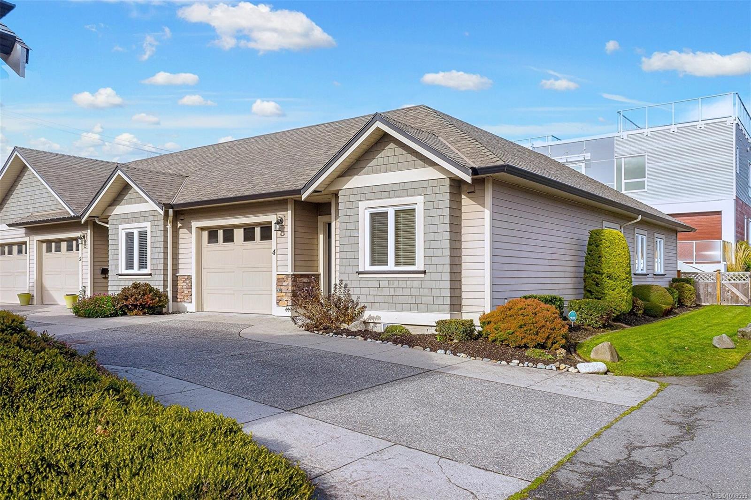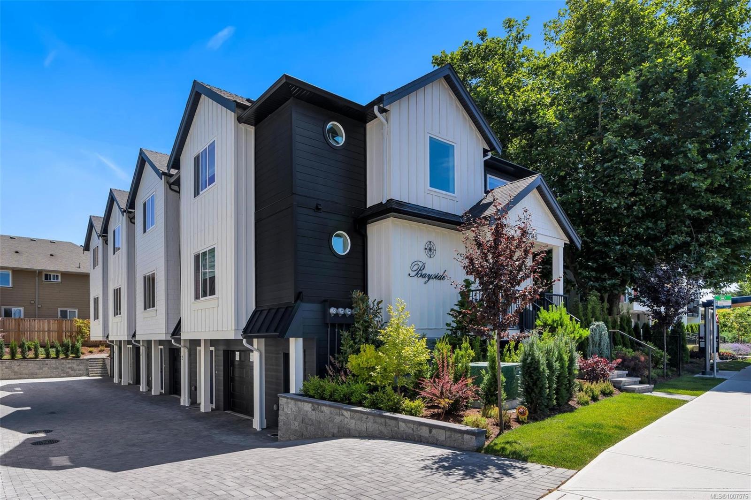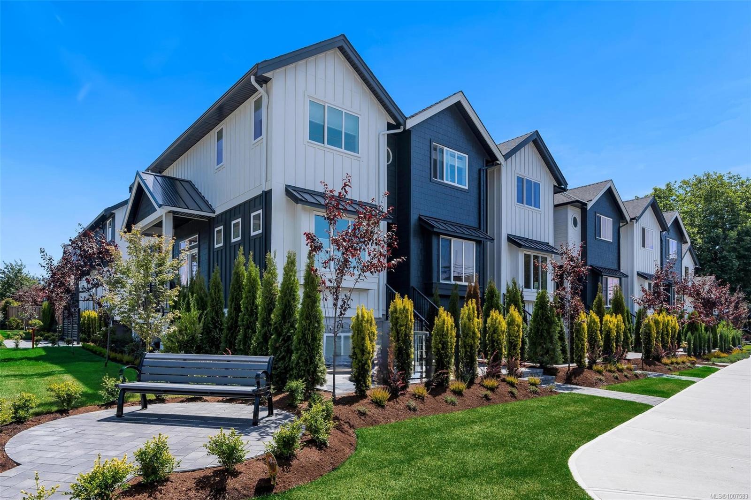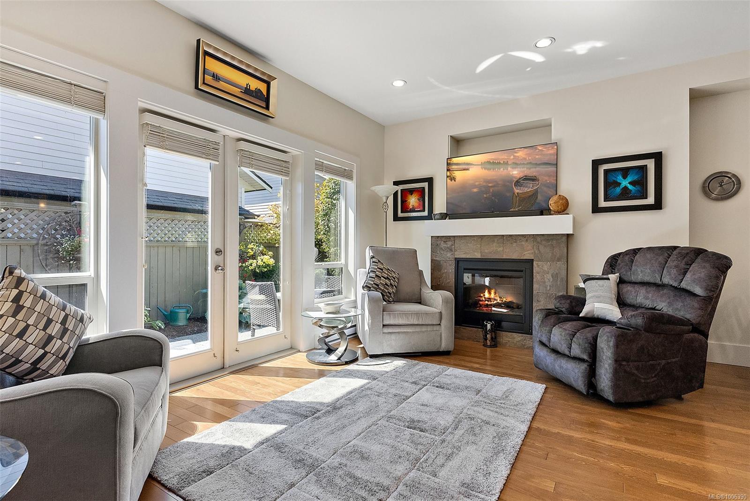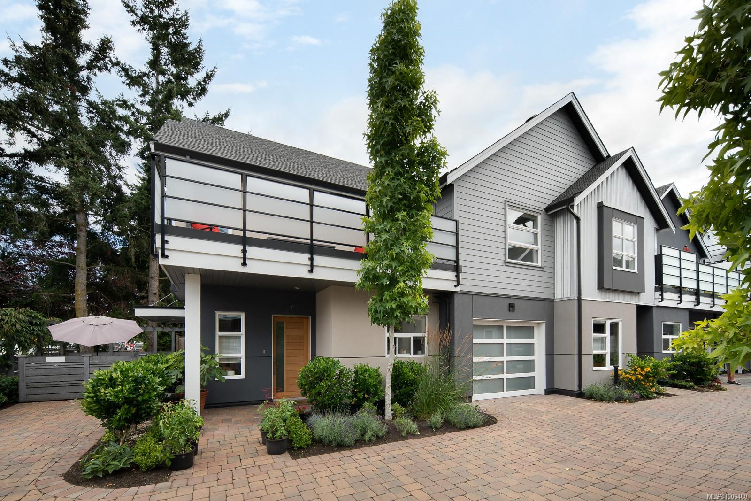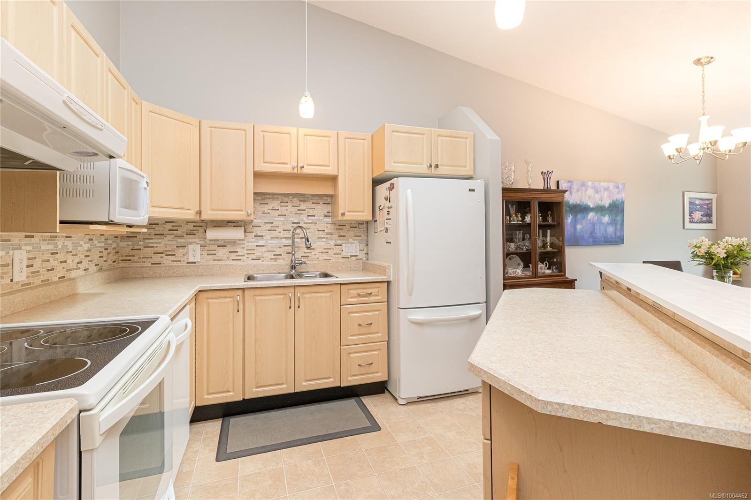- Houseful
- BC
- Sidney
- Sidney North-East
- 9903 Resthaven Dr Apt 4
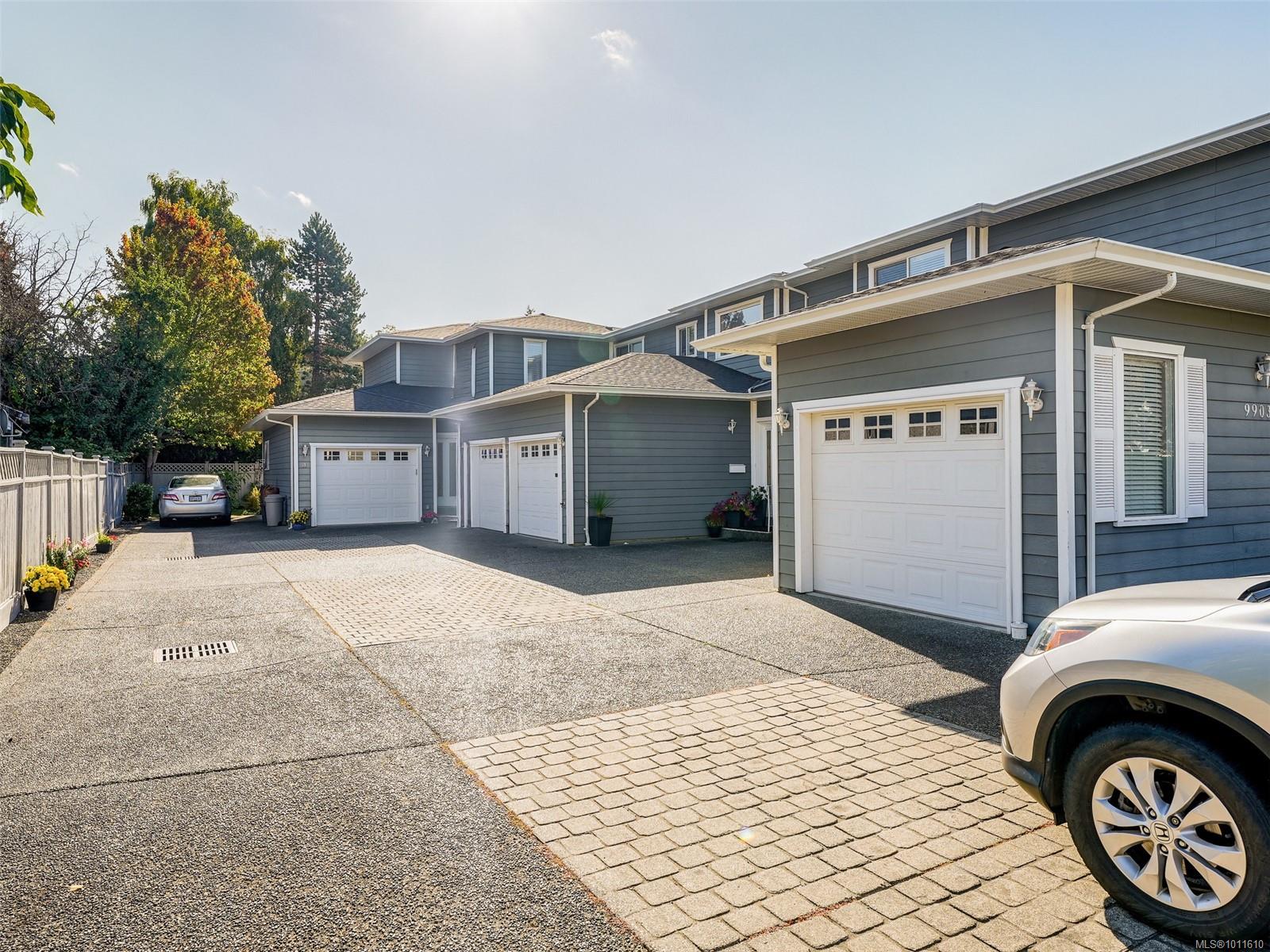
Highlights
Description
- Home value ($/Sqft)$478/Sqft
- Time on Houseful15 days
- Property typeResidential
- Neighbourhood
- Median school Score
- Lot size1,742 Sqft
- Year built1999
- Garage spaces1
- Mortgage payment
Welcome to this delightful 4-unit townhome complex in beautiful Sidney by the Sea. This 3 bed/2 bath end unit is set off the road and offers spacious living on 2 levels. Great floor plan with a flexible option of having the primary bedroom up or down with a 4-piece bath on each level. Features include gas fireplace in the living room, laminate floors in the main living area, functional kitchen with loads of natural light, laundry room on the main & in-house storage. French doors open from the dining room to a private solarium overlooking the backyard greenery and large patio - ideal for that BBQ. Private, fenced landscaped garden and a single garage complete the home. A short stroll takes you to the heart of Sidney with its boutique shops, great local cuisine, sunrises at the Fishing Pier, fantastic Salish Sea Aquarium & wonderful seaside Sculpture walkway! Sidney By the Sea is the place to be!
Home overview
- Cooling None
- Heat type Baseboard, electric, natural gas
- Sewer/ septic Sewer to lot
- # total stories 2
- Construction materials Cement fibre, frame wood
- Foundation Concrete perimeter
- Roof Asphalt shingle
- Exterior features Fencing: partial
- # garage spaces 1
- # parking spaces 2
- Has garage (y/n) Yes
- Parking desc Driveway, garage
- # total bathrooms 2.0
- # of above grade bedrooms 3
- # of rooms 17
- Appliances F/s/w/d
- Has fireplace (y/n) Yes
- Laundry information In house, in unit
- Interior features Ceiling fan(s), closet organizer, dining/living combo, french doors
- County Capital regional district
- Area Sidney
- Water source Municipal
- Zoning description Multi-family
- Exposure West
- Lot size (acres) 0.04
- Basement information None
- Building size 1755
- Mls® # 1011610
- Property sub type Townhouse
- Status Active
- Virtual tour
- Tax year 2024
- Second: 2.896m X 1.219m
Level: 2nd - Bedroom Second: 3.581m X 3.81m
Level: 2nd - Primary bedroom Second: 4.039m X 3.861m
Level: 2nd - Storage Second: 1.524m X 1.778m
Level: 2nd - Bathroom Second
Level: 2nd - Main: 4.928m X 1.6m
Level: Main - Bathroom Main
Level: Main - Main: 1.219m X 0.61m
Level: Main - Bedroom Main: 3.581m X 3.81m
Level: Main - Living room Main: 4.089m X 4.242m
Level: Main - Laundry Main: 1.524m X 1.829m
Level: Main - Kitchen Main: 3.607m X 2.794m
Level: Main - Main: 3.531m X 5.232m
Level: Main - Sunroom Main: 4.775m X 2.946m
Level: Main - Main: 1.194m X 4.623m
Level: Main - Main: 3.327m X 5.893m
Level: Main - Dining room Main: 4.089m X 2.794m
Level: Main
- Listing type identifier Idx

$-1,667
/ Month

