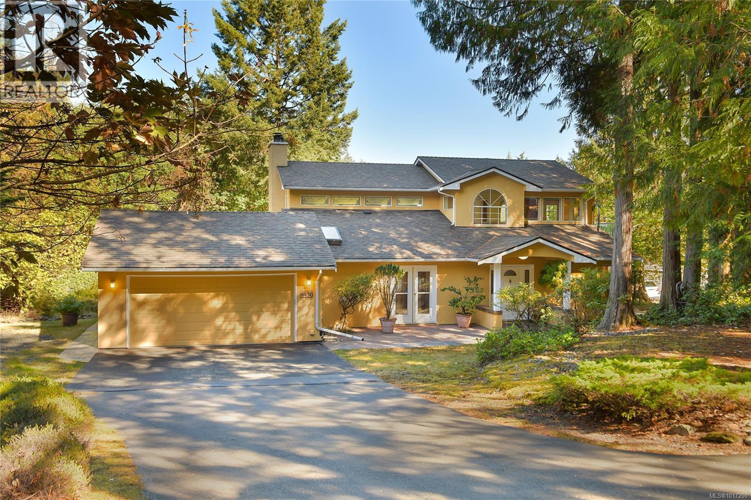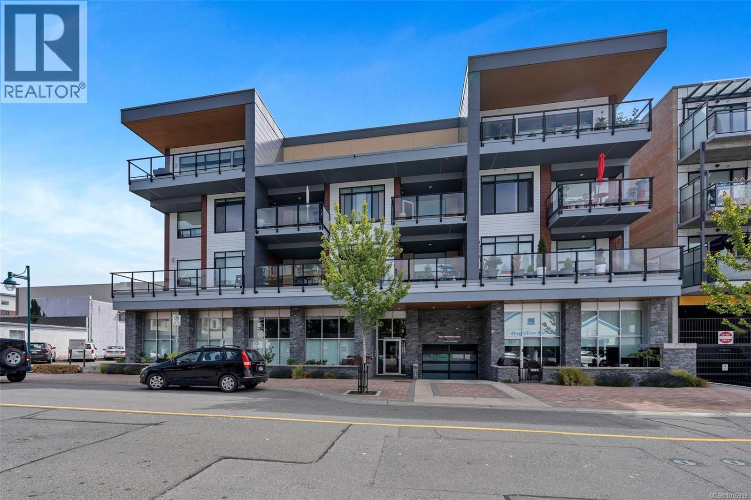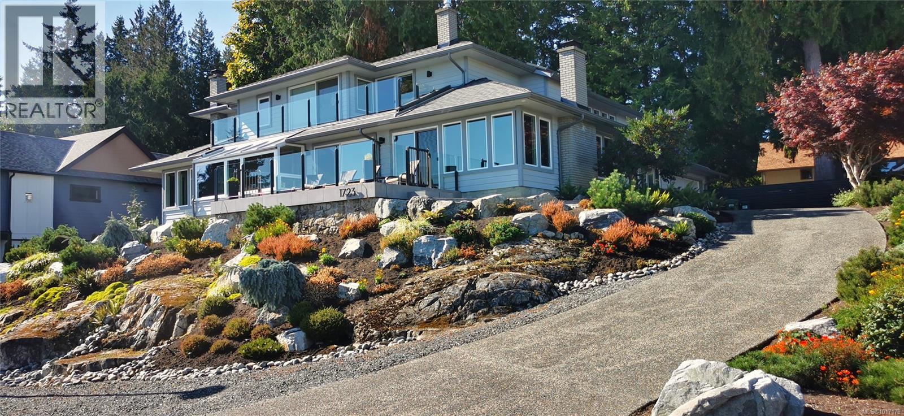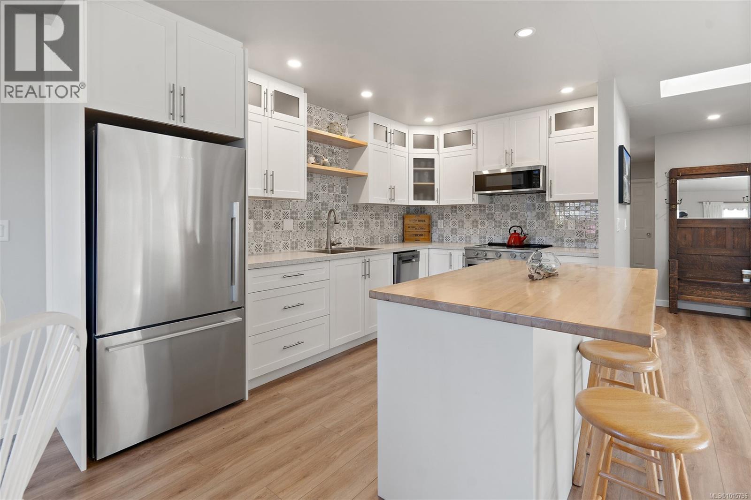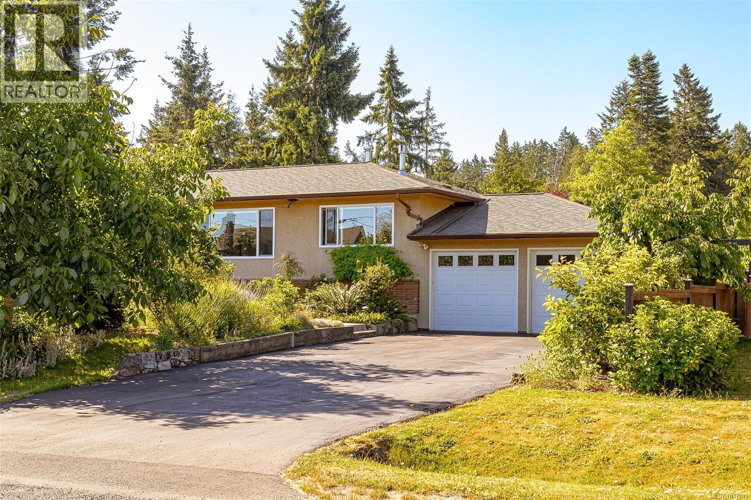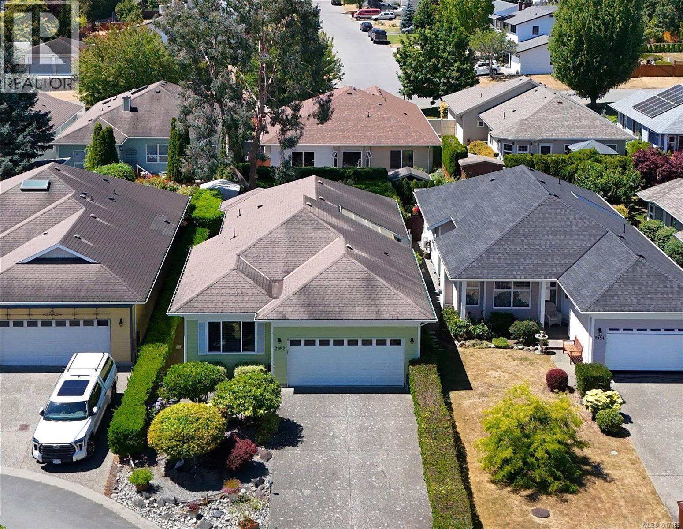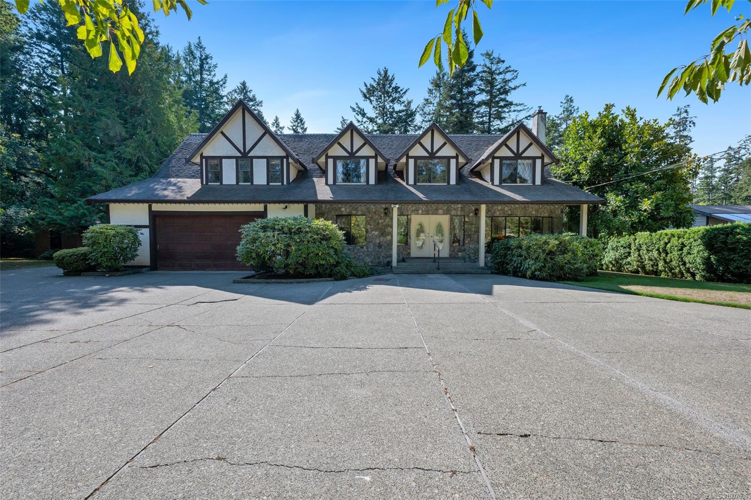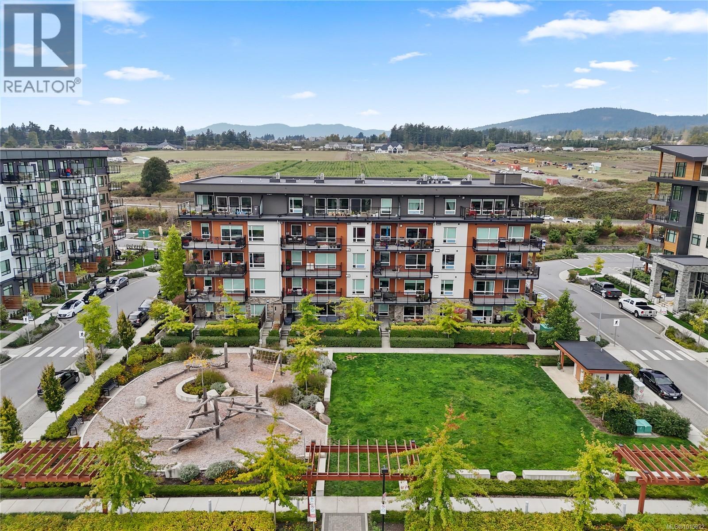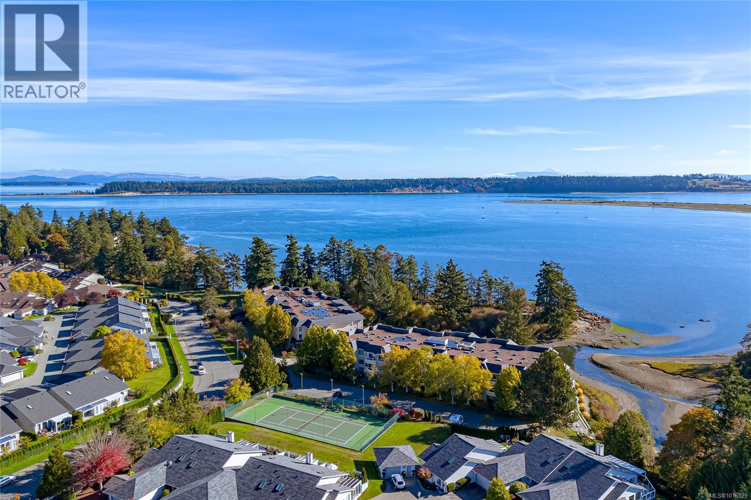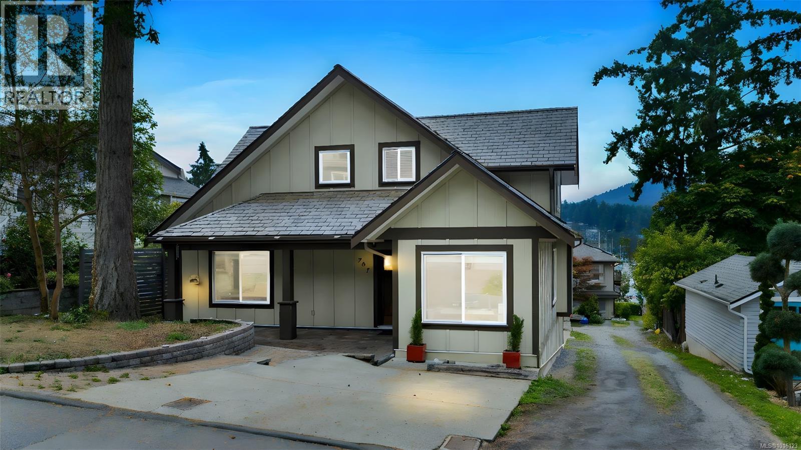- Houseful
- BC
- Sidney
- Sidney North-East
- 9945 Fifth St Unit 204 St
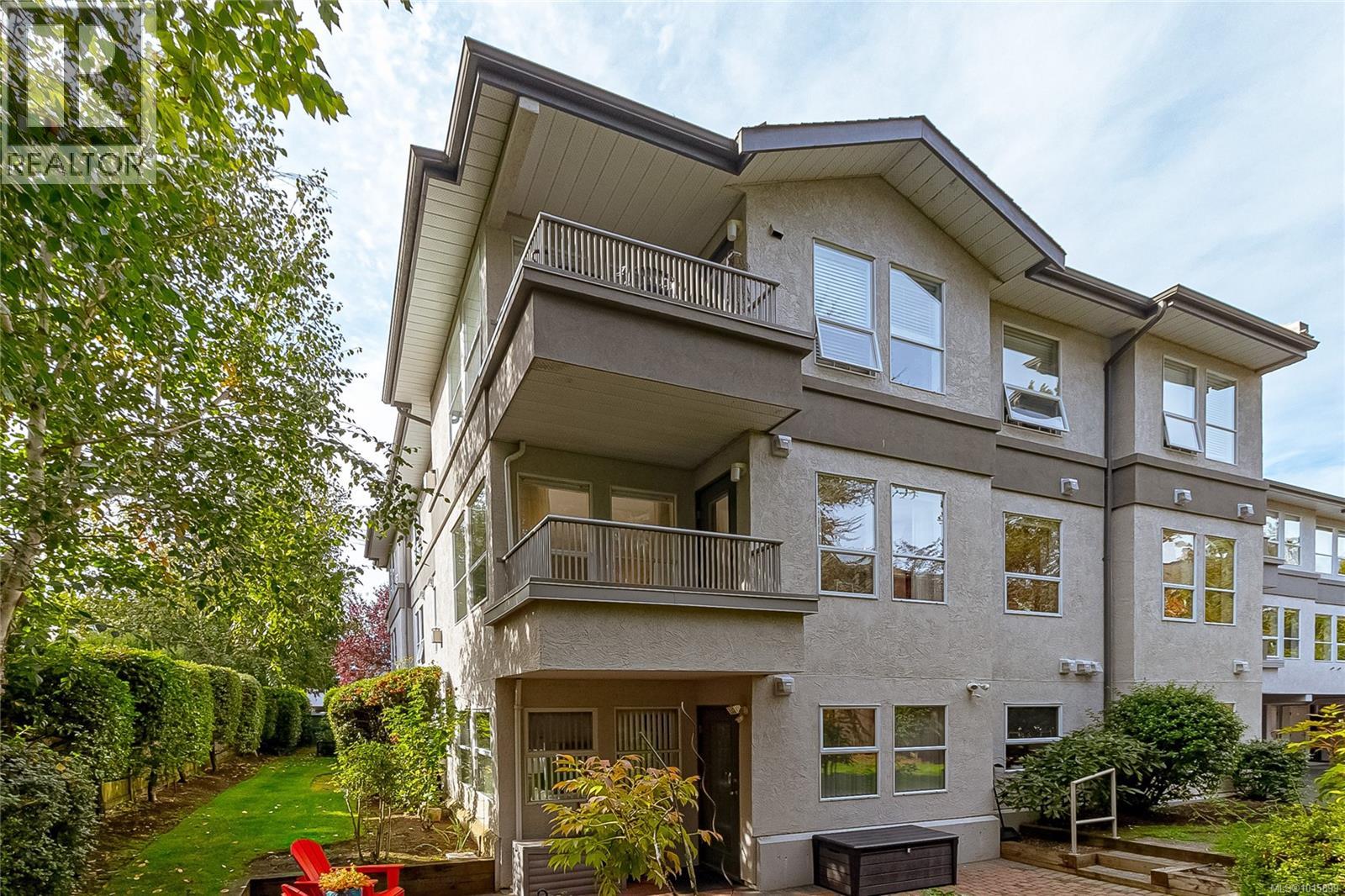
9945 Fifth St Unit 204 St
9945 Fifth St Unit 204 St
Highlights
Description
- Home value ($/Sqft)$469/Sqft
- Time on Housefulnew 12 hours
- Property typeSingle family
- Neighbourhood
- Median school Score
- Year built1993
- Mortgage payment
OPEN HOUSE SATURDAY OCT 11th 1-3PM Bright South-East Corner Condo in the Heart of Sidney! Wake up to sunshine in this freshly painted 2-bedroom, 2-bath corner suite just steps from Beacon Avenue, the ocean, shops, cafes, restaurants, and everything that Sidney has to offer! The spacious layout offers 1,135 sqft of living space with excellent natural light, great storage, and a welcoming sense of space. Enjoy morning coffee on the southeast-facing balcony or cozy evenings by the gas fireplace—gas included in the fees. The efficient galley kitchen makes meal prep easy, while the spacious primary bedroom features a walk-through closet and 4-piece ensuite. This well-managed, pet-friendly building is surrounded by beautiful gardens and includes covered parking. Leave the car behind and enjoy the relaxed “Sidney by the Sea” lifestyle from this prime location! (id:63267)
Home overview
- Cooling None
- Heat source Electric, natural gas
- Heat type Baseboard heaters
- # parking spaces 1
- # full baths 2
- # total bathrooms 2.0
- # of above grade bedrooms 2
- Has fireplace (y/n) Yes
- Community features Pets allowed with restrictions, family oriented
- Subdivision Sidney north-east
- Zoning description Multi-family
- Lot dimensions 1260
- Lot size (acres) 0.029605264
- Building size 1257
- Listing # 1015899
- Property sub type Single family residence
- Status Active
- Primary bedroom 3.886m X 3.632m
Level: Main - 1.524m X 1.524m
Level: Main - Bathroom 3 - Piece
Level: Main - Kitchen 2.515m X 4.42m
Level: Main - Balcony 2.565m X 1.702m
Level: Main - Bathroom 4 - Piece
Level: Main - Bedroom 3.378m X 3.886m
Level: Main - Living room 3.734m X 4.496m
Level: Main - Dining room 3.099m X 3.2m
Level: Main - Laundry 2.007m X 1.626m
Level: Main
- Listing source url Https://www.realtor.ca/real-estate/28978842/204-9945-fifth-st-sidney-sidney-north-east
- Listing type identifier Idx

$-900
/ Month

