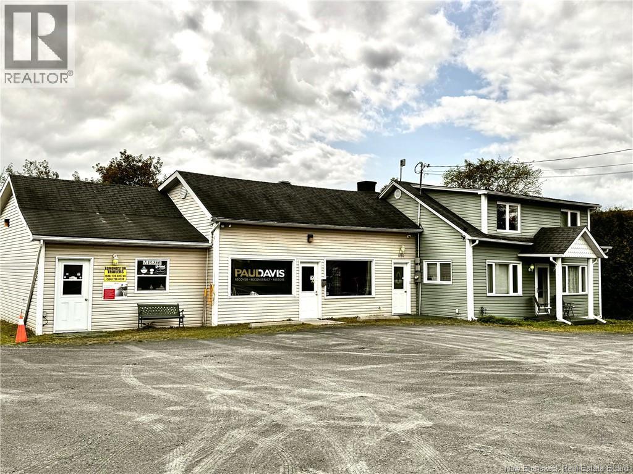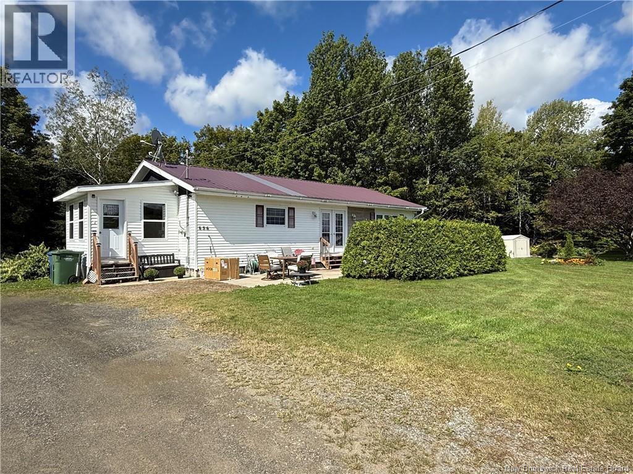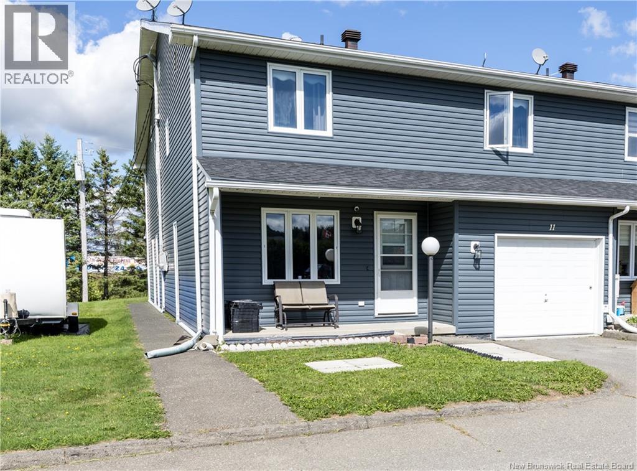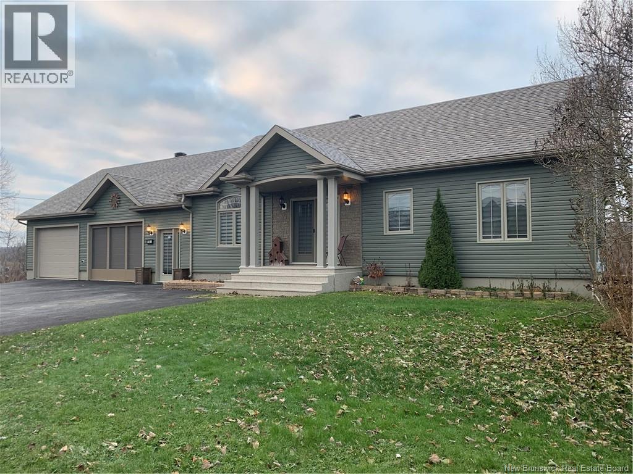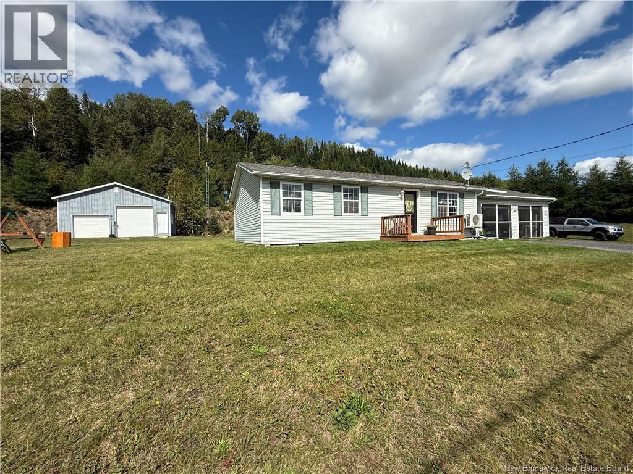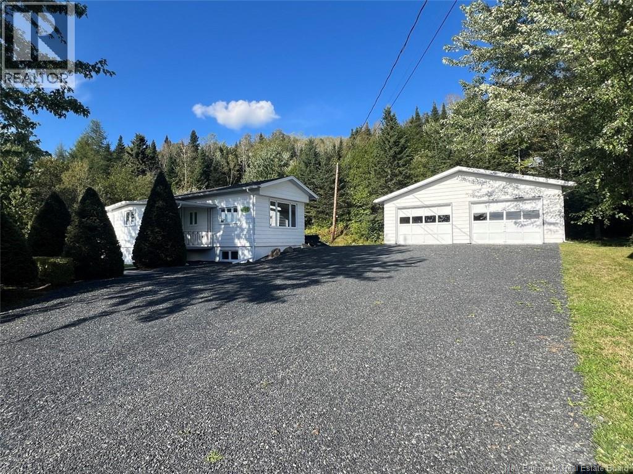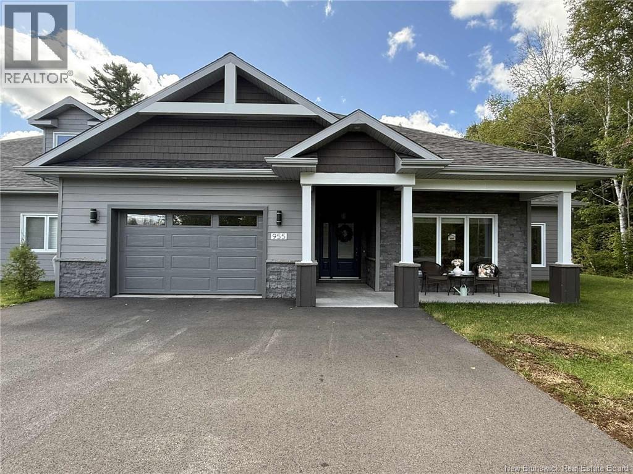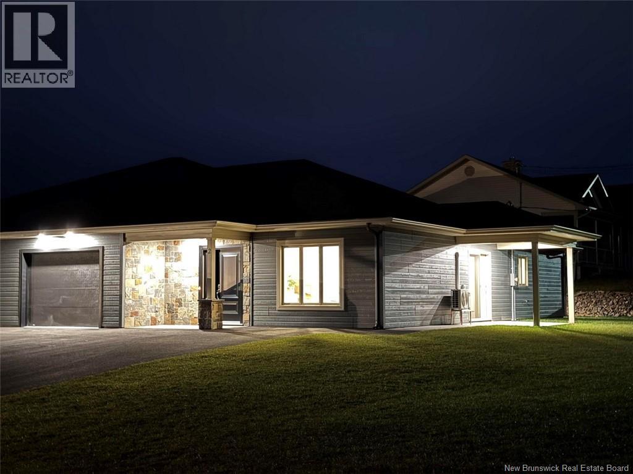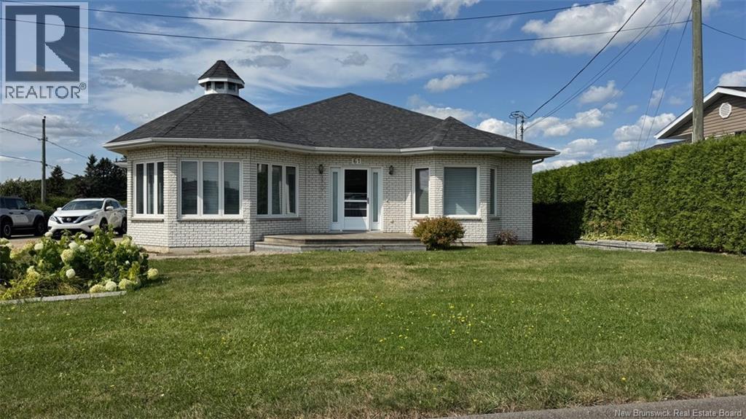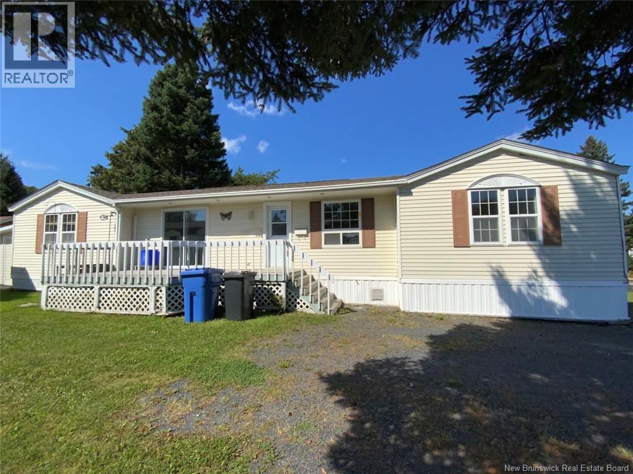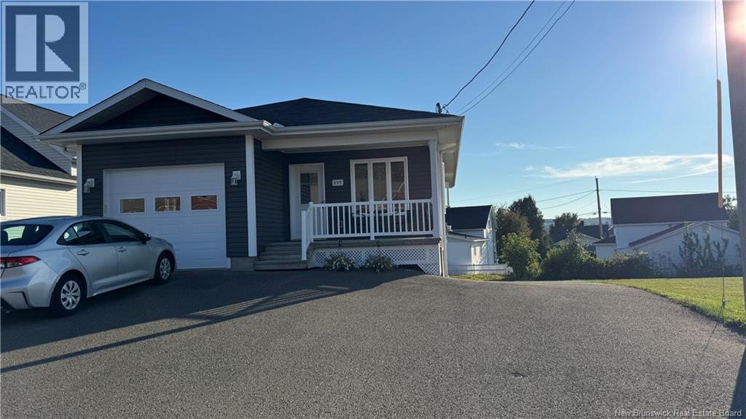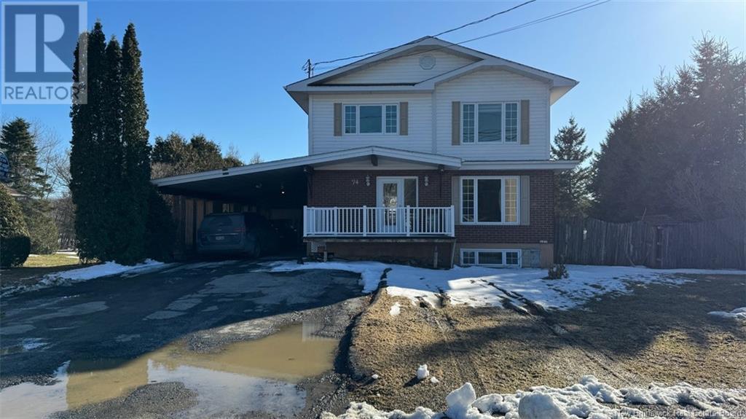
Highlights
This home is
2%
Time on Houseful
158 Days
Home features
Staycation ready
Description
- Home value ($/Sqft)$94/Sqft
- Time on Houseful158 days
- Property typeSingle family
- Lot size0.52 Acre
- Year built1976
- Mortgage payment
Welcome to this charming and inviting 1.5 story home with a perfect blend of modern amenities and rustic charm. This lovely house features 4 beds proving able space for the whole family. The interior boasts lots of handcrafted wood details from the custom built cabinetry to the sturdy staircase, the craftsmanship is evident throughout the home. It is a dream home true for any carpenter with it's wood shop. Outside, you will find an inviting in ground pool and storage. Don't miss the opportunity to make this house your dream home. (id:63267)
Home overview
Amenities / Utilities
- Heat source Electric
- Heat type Baseboard heaters
- Has pool (y/n) Yes
Exterior
- Has garage (y/n) Yes
Interior
- # full baths 2
- # half baths 1
- # total bathrooms 3.0
- # of above grade bedrooms 4
- Flooring Ceramic, wood
Lot/ Land Details
- Lot dimensions 0.52
Overview
- Lot size (acres) 0.52
- Building size 3079
- Listing # Nb115616
- Property sub type Single family residence
- Status Active
Rooms Information
metric
- Primary bedroom 3.886m X 4.648m
Level: 2nd - Laundry 2.997m X 1.854m
Level: 2nd - Bedroom 4.496m X 3.2m
Level: 2nd - Bedroom 4.216m X 3.632m
Level: 2nd - Bathroom (# of pieces - 1-6) 3.708m X 3.632m
Level: 2nd - Bedroom 2.87m X 4.191m
Level: 2nd - Bathroom (# of pieces - 1-6) 3.708m X 2.311m
Level: Basement - Family room 8.941m X 3.988m
Level: Basement - Storage 2.921m X 3.861m
Level: Basement - Other 3.632m X 8.153m
Level: Basement - Office 3.835m X 2.134m
Level: Basement - Other 3.962m X 8.306m
Level: Basement - Other 4.928m X 3.759m
Level: Main - Dining room 4.597m X 4.115m
Level: Main - Sunroom 3.251m X 8.357m
Level: Main - Bathroom (# of pieces - 1-6) 2.642m X 2.21m
Level: Main - Living room 3.759m X 6.883m
Level: Main - Kitchen 4.115m X 6.071m
Level: Main
SOA_HOUSEKEEPING_ATTRS
- Listing source url Https://www.realtor.ca/real-estate/28121512/94-siegas-road-siegas
- Listing type identifier Idx
The Home Overview listing data and Property Description above are provided by the Canadian Real Estate Association (CREA). All other information is provided by Houseful and its affiliates.

Lock your rate with RBC pre-approval
Mortgage rate is for illustrative purposes only. Please check RBC.com/mortgages for the current mortgage rates
$-769
/ Month25 Years fixed, 20% down payment, % interest
$
$
$
%
$
%

Schedule a viewing
No obligation or purchase necessary, cancel at any time

