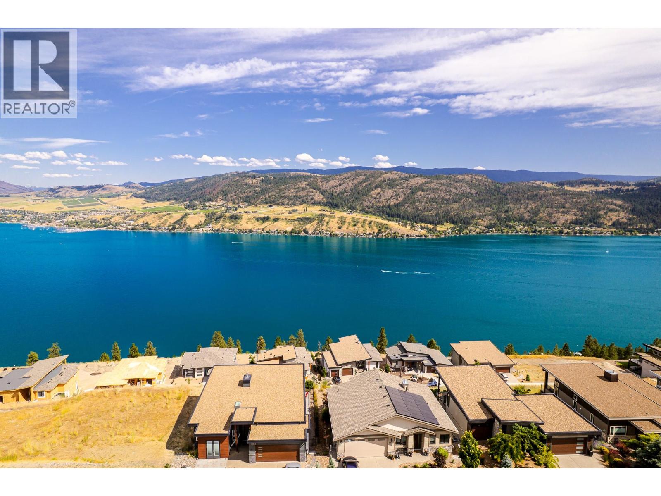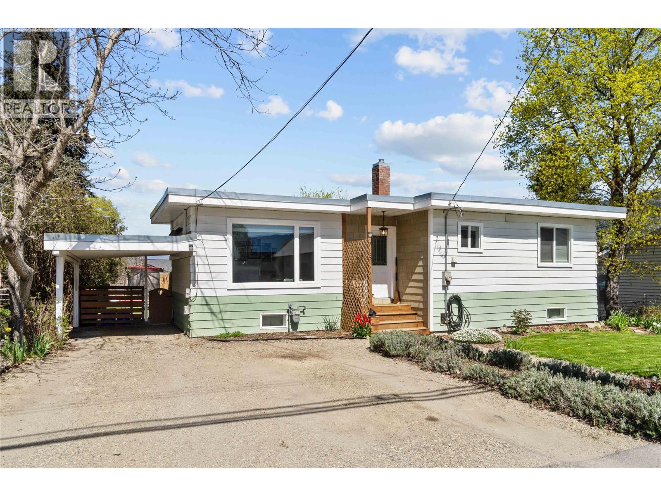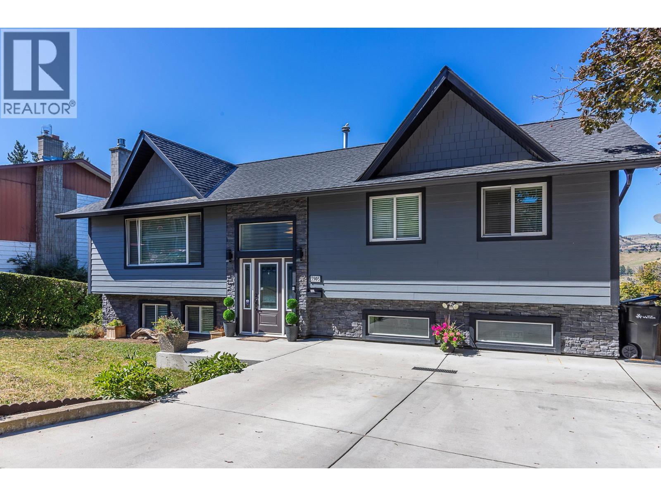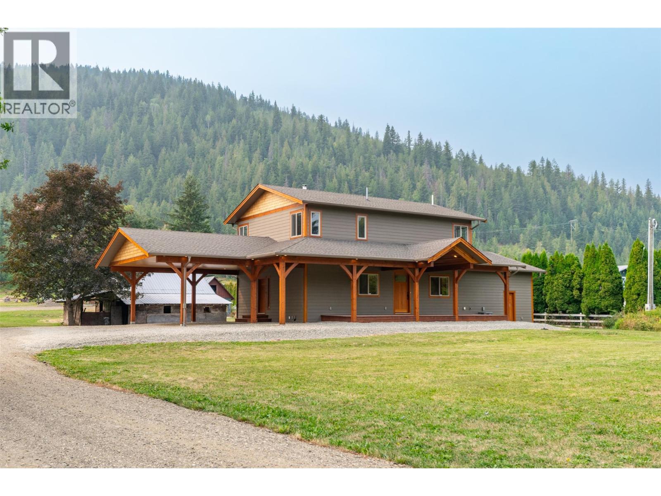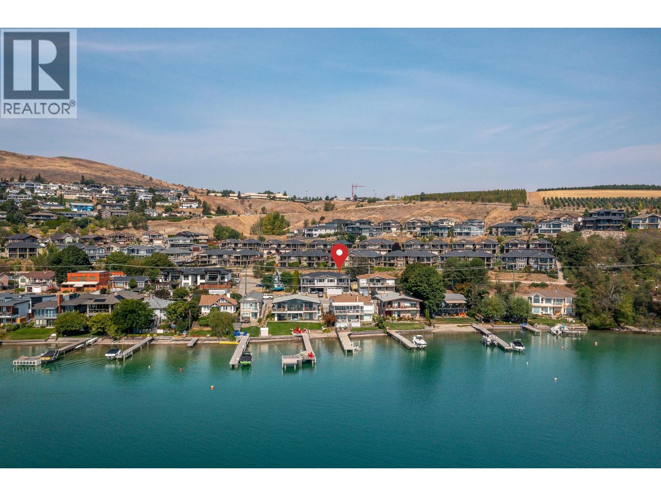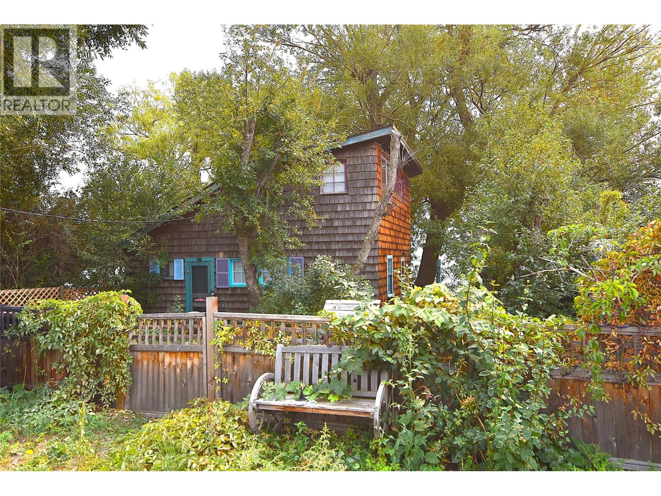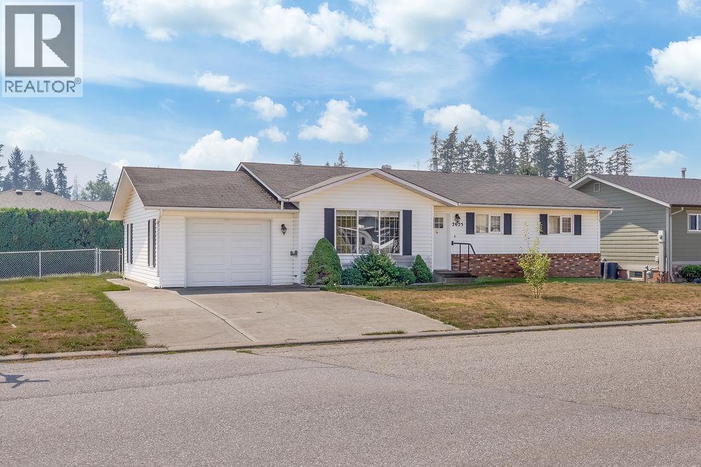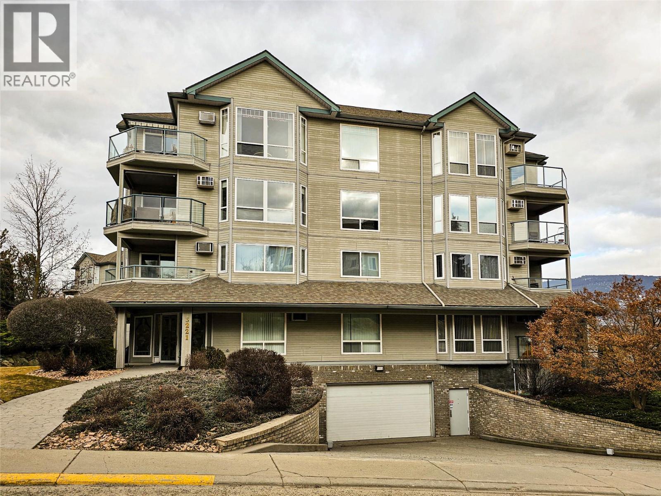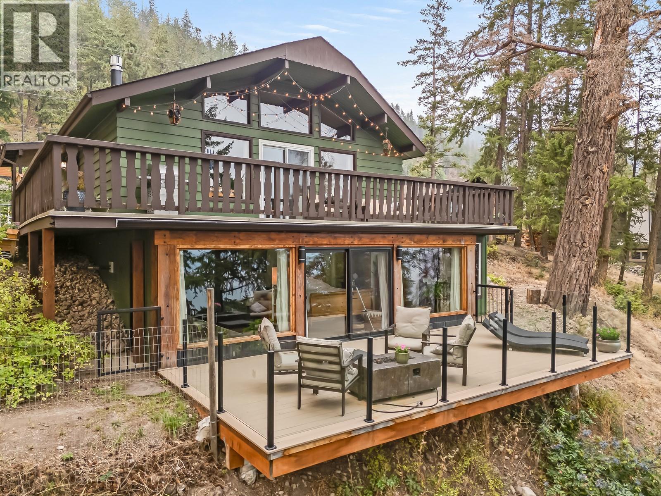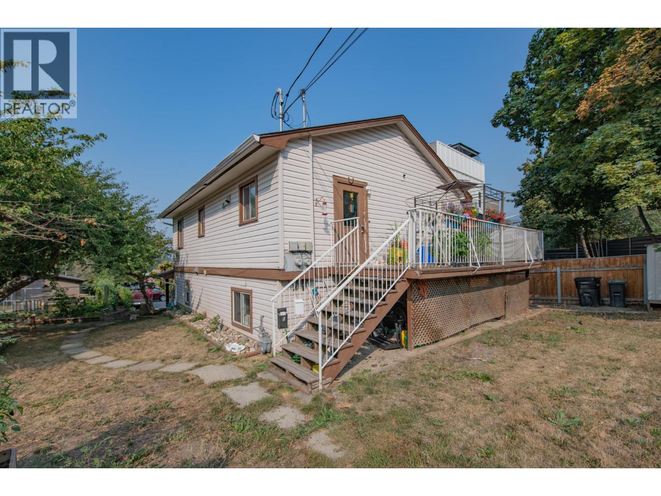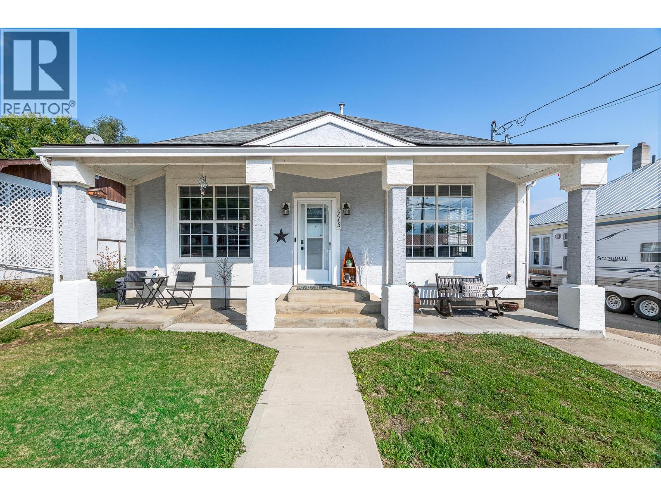- Houseful
- BC
- Silver Star
- V1B
- 9966 Purcell Dr
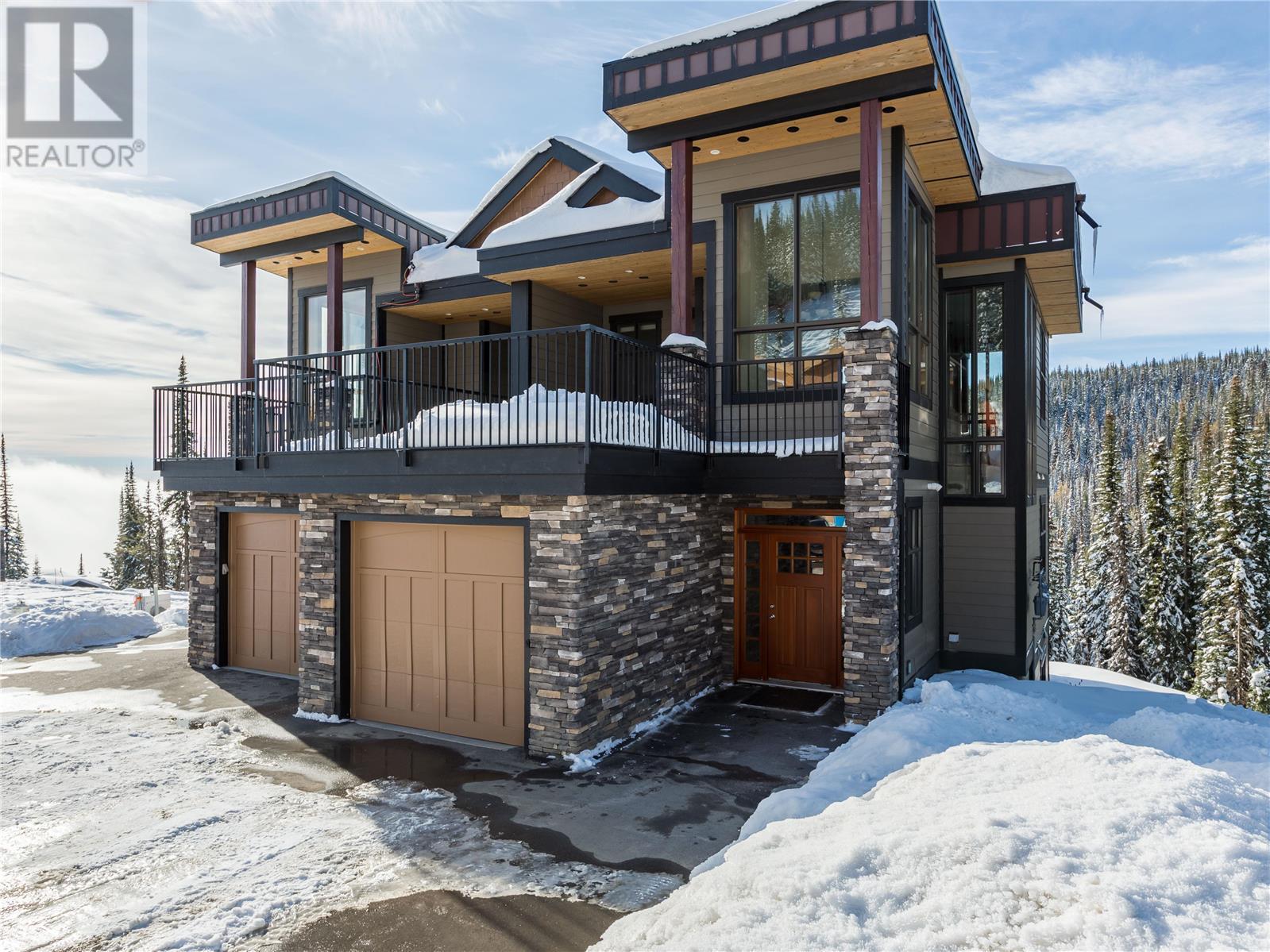
Highlights
Description
- Home value ($/Sqft)$384/Sqft
- Time on Houseful58 days
- Property typeSingle family
- Lot size0.41 Acre
- Year built2011
- Garage spaces1
- Mortgage payment
Located in The Ridge at Silver Star Mountain Resort, this beautifully maintained three-bedroom, 3.5-bathroom home offers sweeping mountain views and a refined alpine lifestyle. The main living area sits on the top floor, designed to capture maximum sunlight and stunning vistas through expansive windows. Soaring 16-foot ceilings and a floor-to-ceiling rock-faced gas fireplace add dramatic warmth and character, while quality wood finishes throughout create a timeless mountain aesthetic. The spacious primary bedroom features a two-way gas fireplace shared with the ensuite, which includes a jetted soaker tub, separate shower, and private water closet—creating a peaceful retreat after a day on the slopes. The lower level includes a large open-concept family room—perfect for relaxing or entertaining guests. The home is designed with both function and comfort in mind, ideal for full-time living or a high-end vacation getaway. Efficient hot water heating keeps the home cozy year-round, and the wide, nearly level paved driveway provides easy access in all seasons. The property is in excellent condition and easy to show, with the added bonus of the owner living next door full-time. No GST is payable, making this a rare and valuable opportunity to own in one of Silver Star’s most desirable neighbourhoods. Whether you're looking for a luxury retreat or a year-round residence, this home delivers quality, comfort, and location. (id:63267)
Home overview
- Heat source Electric
- Heat type Hot water, see remarks
- Sewer/ septic Municipal sewage system
- # total stories 2
- Roof Unknown
- # garage spaces 1
- # parking spaces 5
- Has garage (y/n) Yes
- # full baths 3
- # half baths 1
- # total bathrooms 4.0
- # of above grade bedrooms 3
- Flooring Carpeted, hardwood, tile
- Has fireplace (y/n) Yes
- Community features Pets allowed
- Subdivision Silver star
- View Mountain view, valley view, view (panoramic)
- Zoning description Unknown
- Lot dimensions 0.41
- Lot size (acres) 0.41
- Building size 3199
- Listing # 10355409
- Property sub type Single family residence
- Status Active
- Dining room 3.658m X 4.267m
Level: 2nd - Bathroom (# of pieces - 2) 2.591m X 2.388m
Level: 2nd - Great room 6.706m X 5.791m
Level: 2nd - Other 2.515m X 3.759m
Level: 2nd - Kitchen 3.658m X 4.394m
Level: 2nd - Family room 6.706m X 5.842m
Level: Basement - Bathroom (# of pieces - 4) 2.692m X 1.549m
Level: Basement - Recreational room 3.759m X 4.928m
Level: Basement - Bedroom 3.429m X 3.556m
Level: Basement - Laundry 3.073m X 4.166m
Level: Basement - Foyer 2.235m X 3.2m
Level: Main - Other 2.54m X 2.972m
Level: Main - Bathroom (# of pieces - 4) 2.54m X 2.464m
Level: Main - Foyer 1.041m X 4.369m
Level: Main - Foyer 2.642m X 1.168m
Level: Main - Other 2.515m X 1.753m
Level: Main - Primary bedroom 4.267m X 5.08m
Level: Main - Ensuite bathroom (# of pieces - 5) 3.632m X 4.674m
Level: Main - Bedroom 3.429m X 3.505m
Level: Main
- Listing source url Https://www.realtor.ca/real-estate/28603022/9966-purcell-drive-silver-star-silver-star
- Listing type identifier Idx

$-3,275
/ Month


