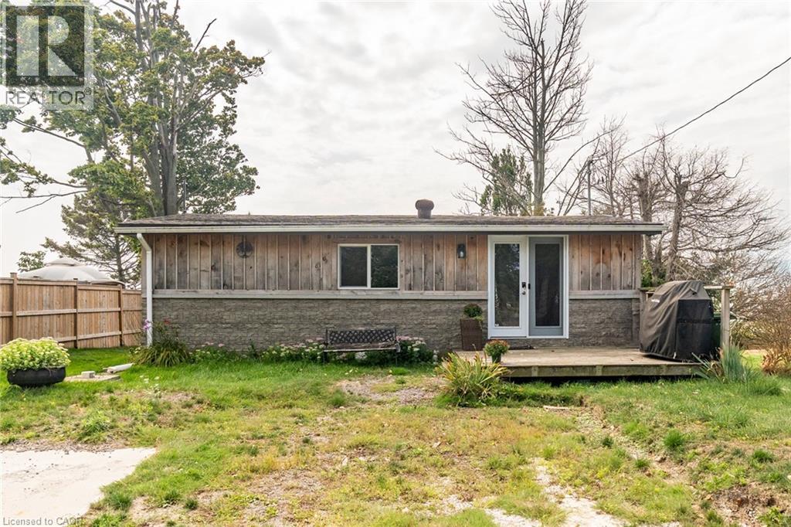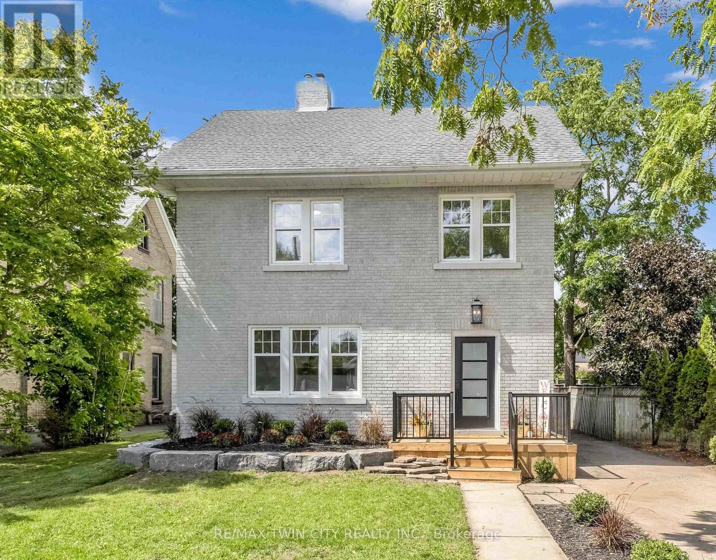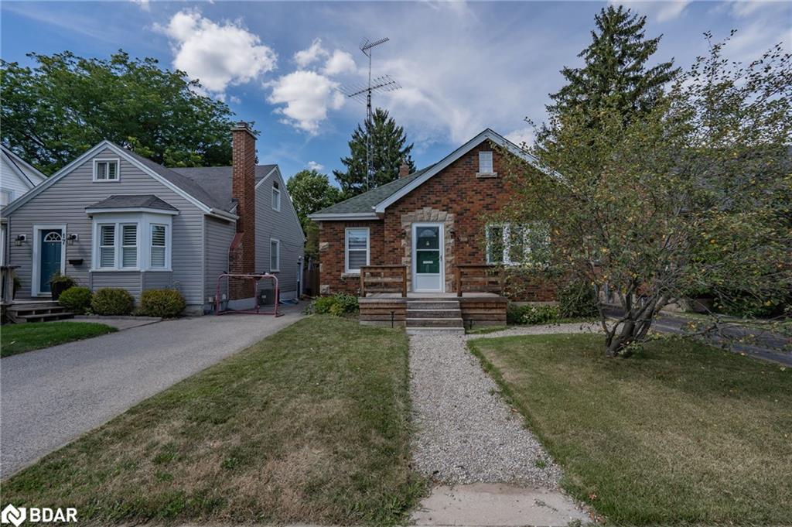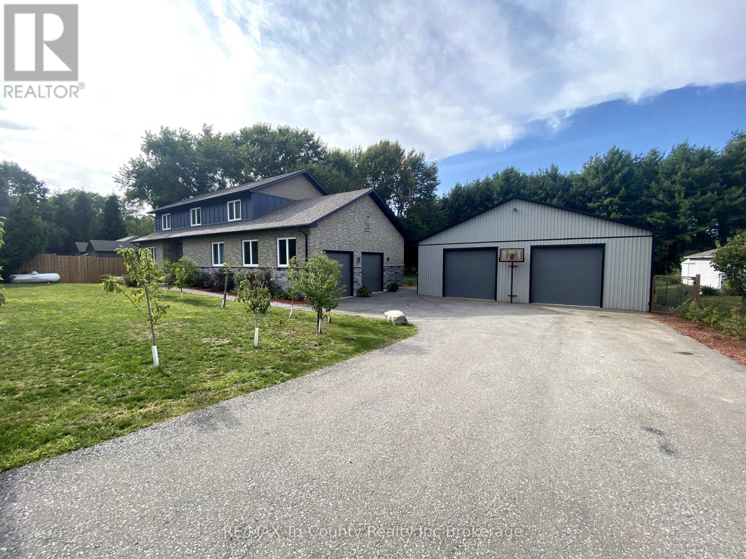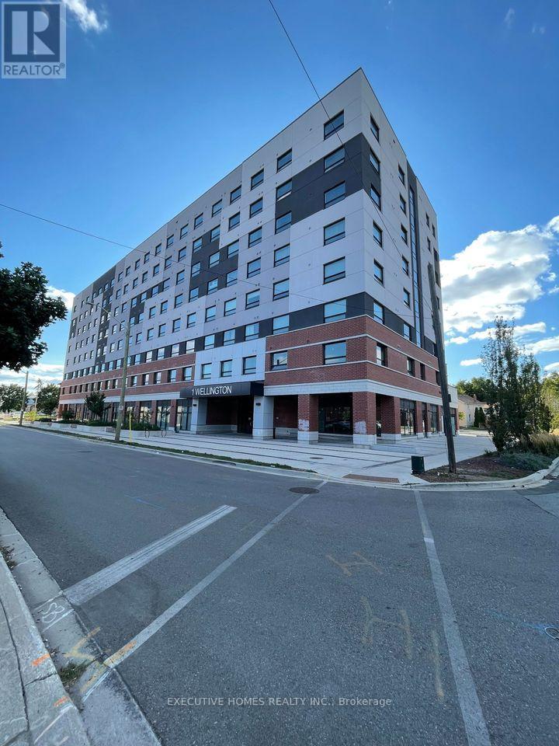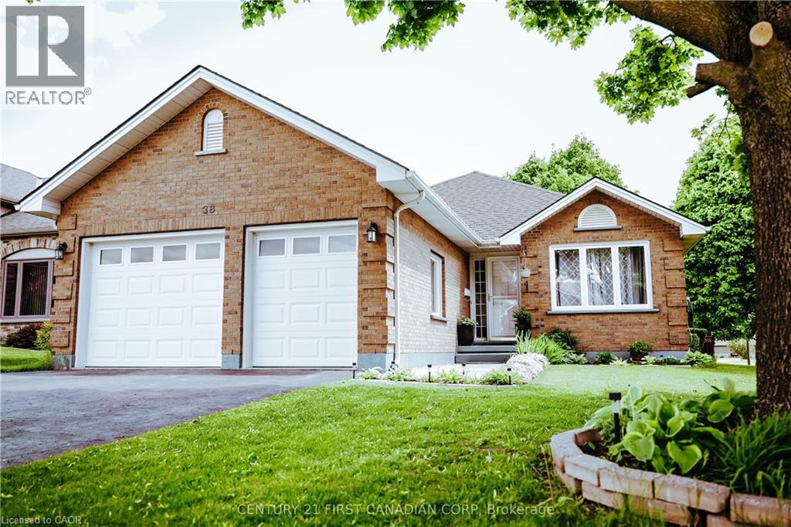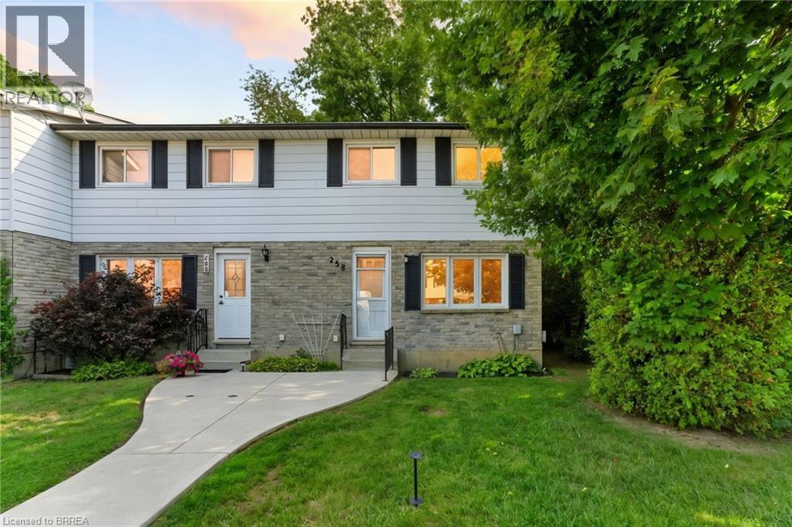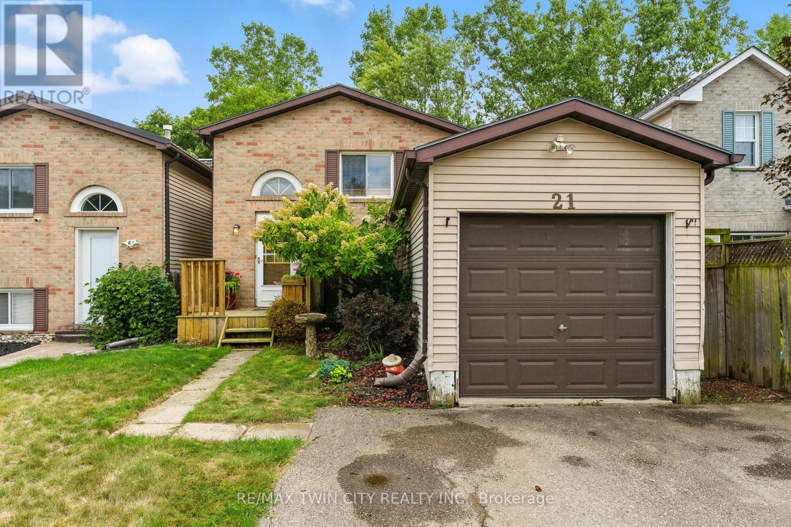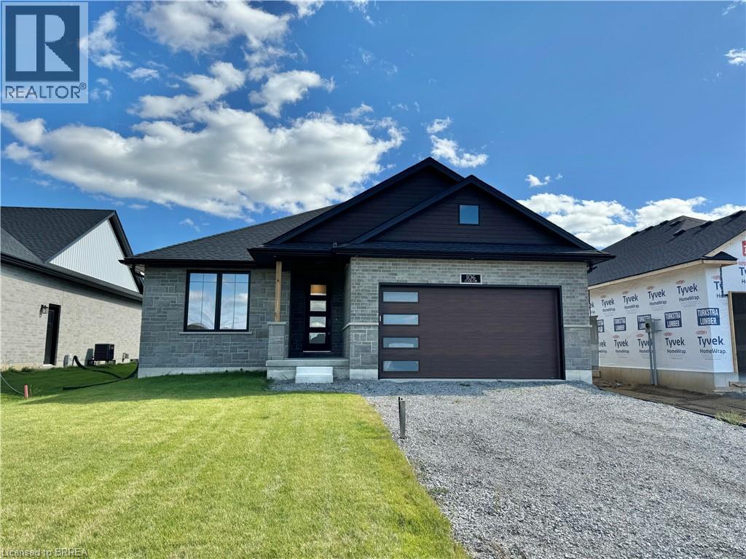
Highlights
Description
- Home value ($/Sqft)$341/Sqft
- Time on Houseful311 days
- Property typeSingle family
- StyleBungalow
- Median school Score
- Year built2022
- Mortgage payment
Model Home For Sale! Ready for immediate possession. Welcome to 106 Judd Drive! The Beautifully built Model Home by Van El Homes. This 2,628 total finished sq ft bungalow with finished basement offers 4 bedrooms + 3 bathrooms in the Ireland Heights Development. Fully finished lower rec room, 2 bedrooms and bathroom. Features include: fully sodded lots, gas line for exterior BBQ, asphalt driveway, 9' high ceilings on main floor, gas fireplace, engineered hardwood floors and ceramic floors, shower in ensuite to be tiled and includes glass door, all countertops to be quartz, kitchen island, ceramic backsplash. Main floor laundry room, covered porch, central air, garage door opener, roughed-in bath in basement, crown mouldings, exterior pot lights, double car garage. Other models available for viewing, call for your private tours. (id:63267)
Home overview
- Cooling Central air conditioning
- Heat source Natural gas
- Heat type Forced air
- Sewer/ septic Municipal sewage system
- # total stories 1
- # parking spaces 4
- Has garage (y/n) Yes
- # full baths 3
- # total bathrooms 3.0
- # of above grade bedrooms 4
- Has fireplace (y/n) Yes
- Subdivision Town of simcoe
- Lot size (acres) 0.0
- Building size 2628
- Listing # 40670085
- Property sub type Single family residence
- Status Active
- Bedroom 3.277m X 3.556m
Level: Lower - Bedroom 3.607m X 3.556m
Level: Lower - Bathroom (# of pieces - 4) Measurements not available
Level: Lower - Recreational room 6.325m X 5.715m
Level: Lower - Laundry Measurements not available
Level: Main - Full bathroom Measurements not available
Level: Main - Kitchen 3.404m X 4.978m
Level: Main - Bathroom (# of pieces - 4) Measurements not available
Level: Main - Great room 5.563m X 4.978m
Level: Main - Primary bedroom 4.47m X 4.191m
Level: Main - Dining room 4.013m X 4.267m
Level: Main - Bedroom 3.556m X 3.378m
Level: Main
- Listing source url Https://www.realtor.ca/real-estate/27592834/106-judd-drive-simcoe
- Listing type identifier Idx

$-2,387
/ Month

