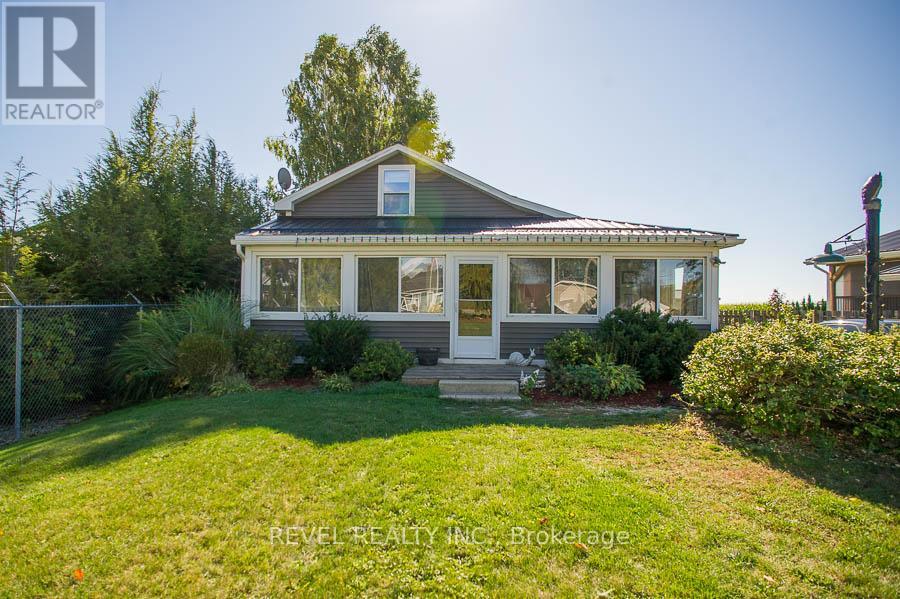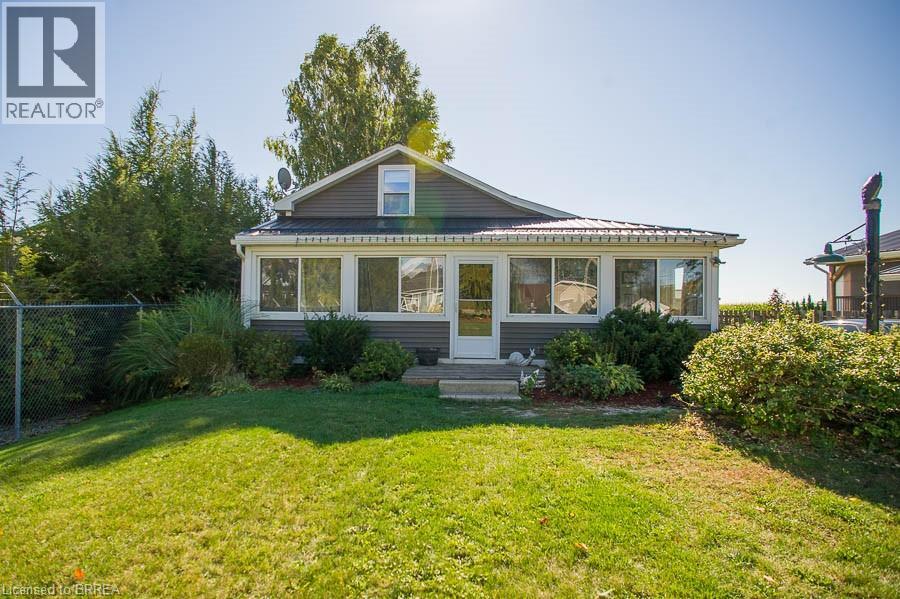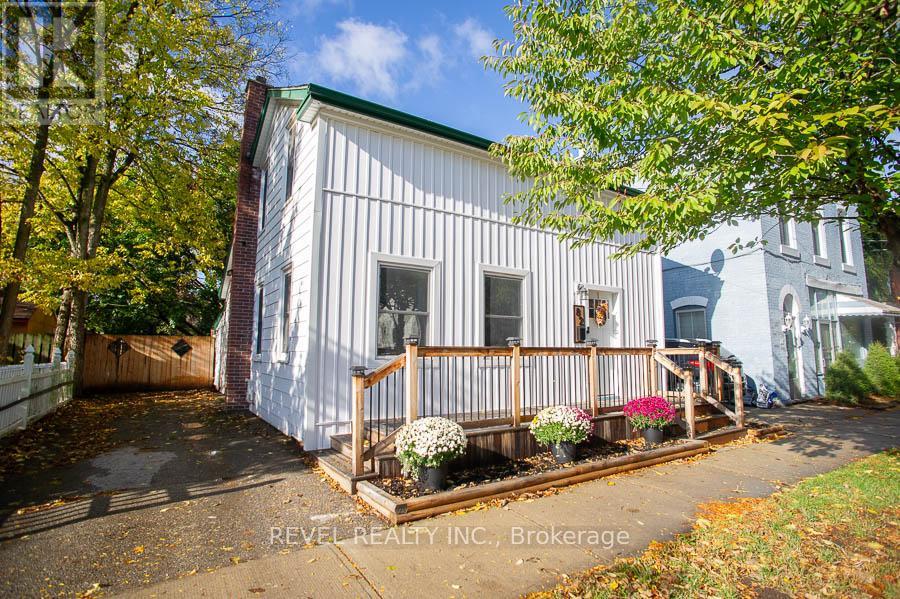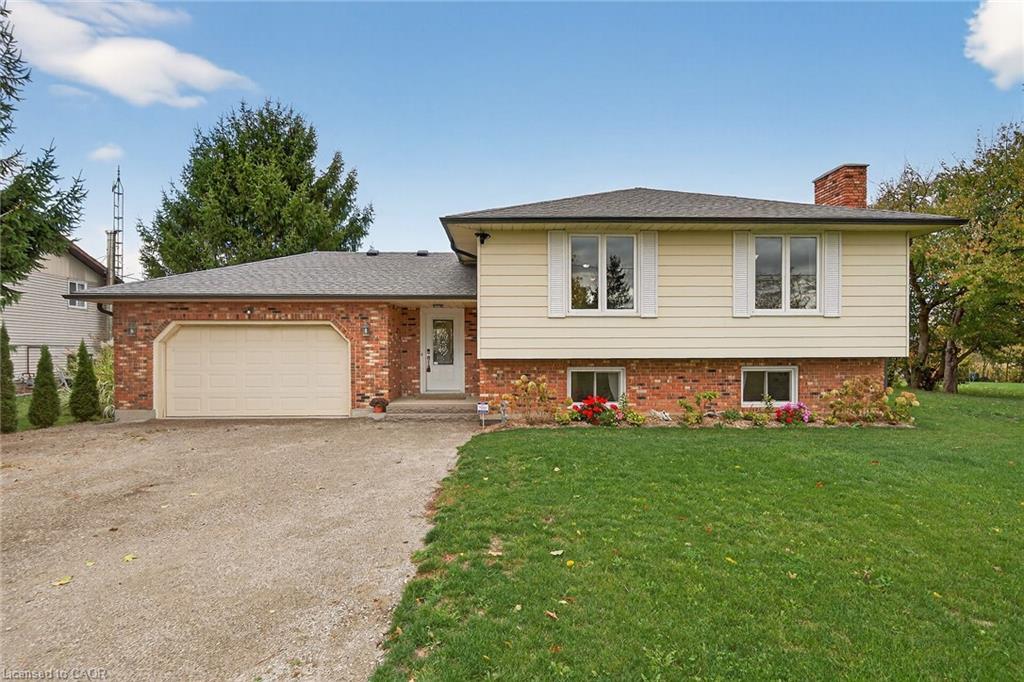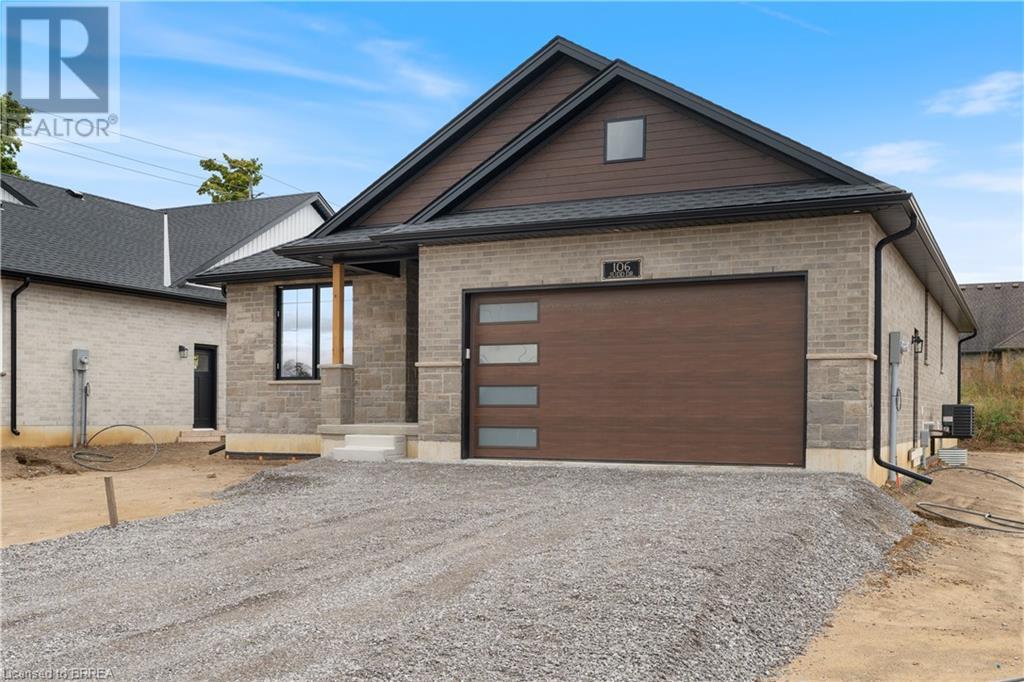
Highlights
Description
- Home value ($/Sqft)$509/Sqft
- Time on Houseful538 days
- Property typeSingle family
- StyleBungalow
- Median school Score
- Year built2024
- Mortgage payment
The Dover Model - 1720 sq ft. There are 5 model options to choose from ranging in 1581- 1859 sq. ft. All prices INCLUDE HST Standard Features include.; lots fully sodded, Driveways to be asphalted, 9' high ceilings on main floor, Engineered hardwood floors and ceramic floors, All Counter tops to be quartz, kitchen island, ceramic backsplash. Main floor laundry room, covered porch, central air, garage door opener, roughed in bath in basement, exterior pot lights, double car garages. Purchasers may choose colours for kitchen cupboards, bathroom vanity and countertop flooring, from builders samples. Don't miss out on your chance to purchase one of these beautiful homes! You will not be disappointed! Finished lower level is not included in this price. * Model homes available to view 110 & 106 Judd Drive. To be built similar but not exact to Model Home.* (id:63267)
Home overview
- Cooling Central air conditioning
- Heat source Natural gas
- Heat type Forced air
- Sewer/ septic Municipal sewage system
- # total stories 1
- # parking spaces 4
- Has garage (y/n) Yes
- # full baths 2
- # total bathrooms 2.0
- # of above grade bedrooms 2
- Subdivision Town of simcoe
- Lot size (acres) 0.0
- Building size 1720
- Listing # 40580320
- Property sub type Single family residence
- Status Active
- Primary bedroom 4.47m X 4.191m
Level: Main - Dining room 4.013m X 4.267m
Level: Main - Kitchen 3.404m X 4.978m
Level: Main - Bedroom 3.556m X 3.378m
Level: Main - Great room 5.563m X 4.978m
Level: Main - Bathroom (# of pieces - 4) Measurements not available
Level: Main - Laundry Measurements not available
Level: Main - Full bathroom Measurements not available
Level: Main
- Listing source url Https://www.realtor.ca/real-estate/26826907/107-judd-drive-simcoe
- Listing type identifier Idx

$-2,333
/ Month





