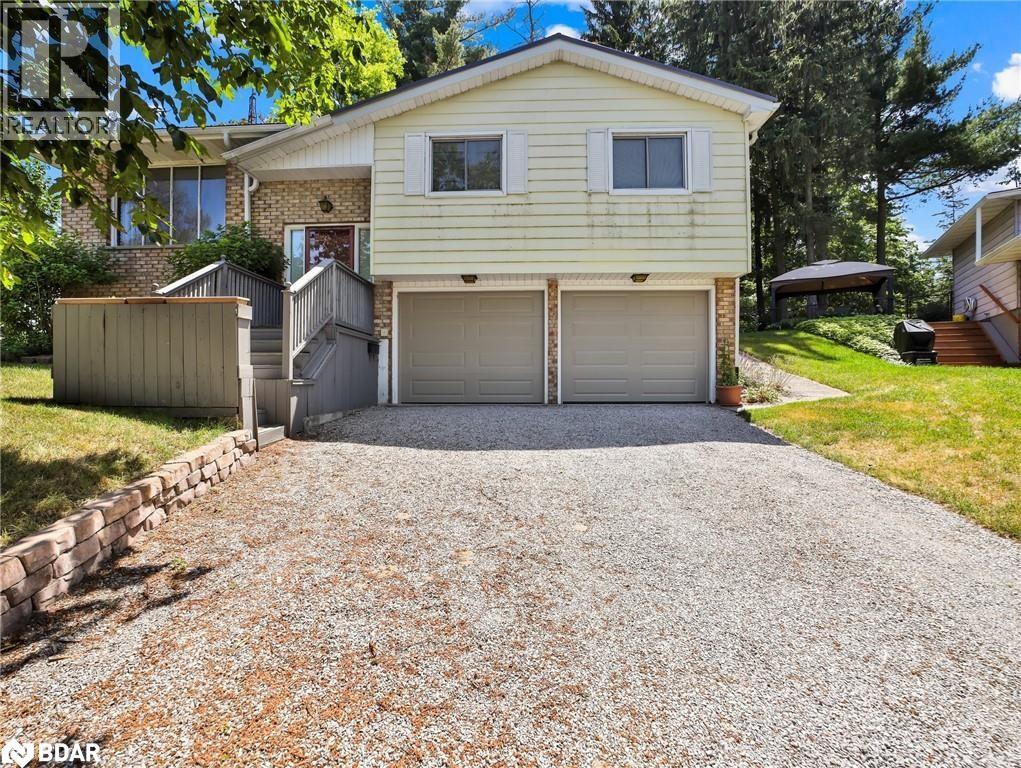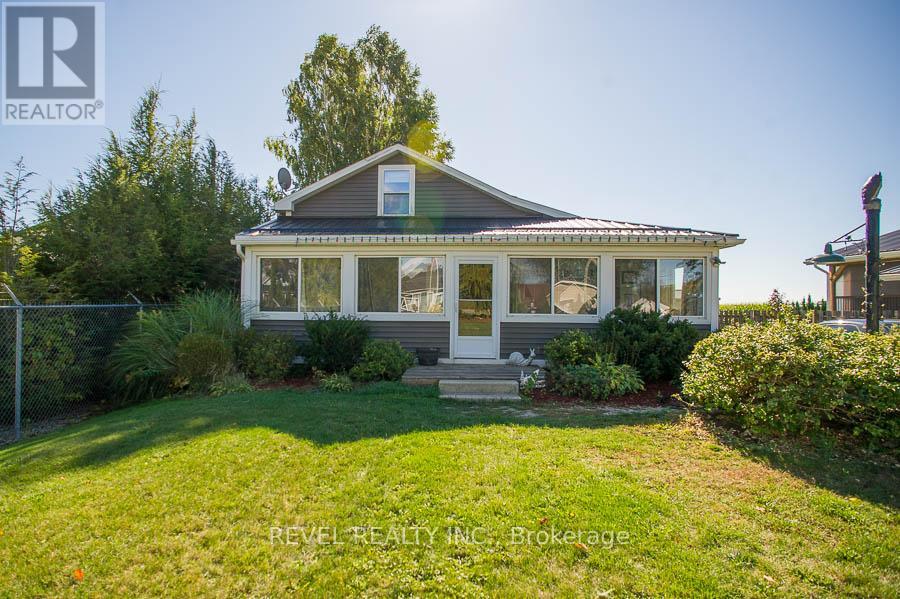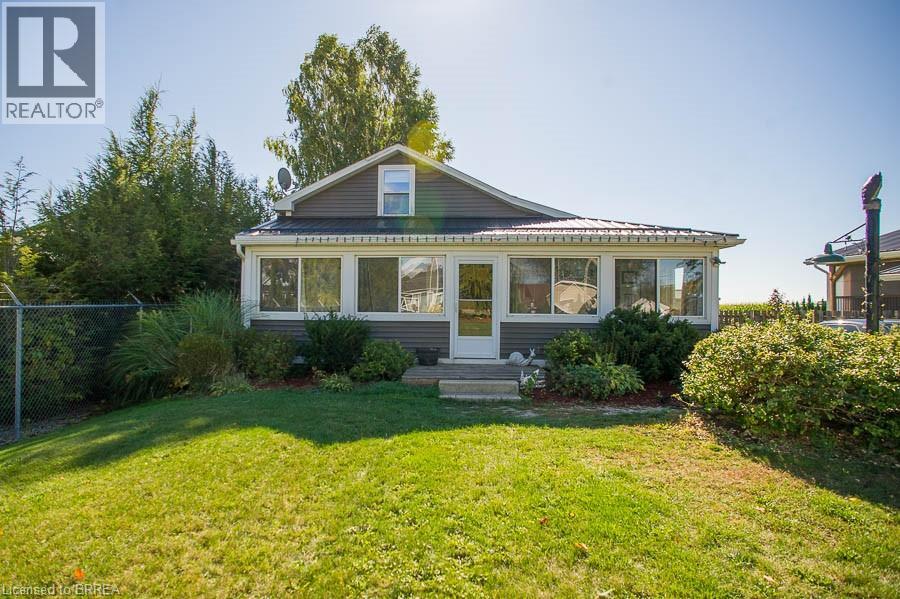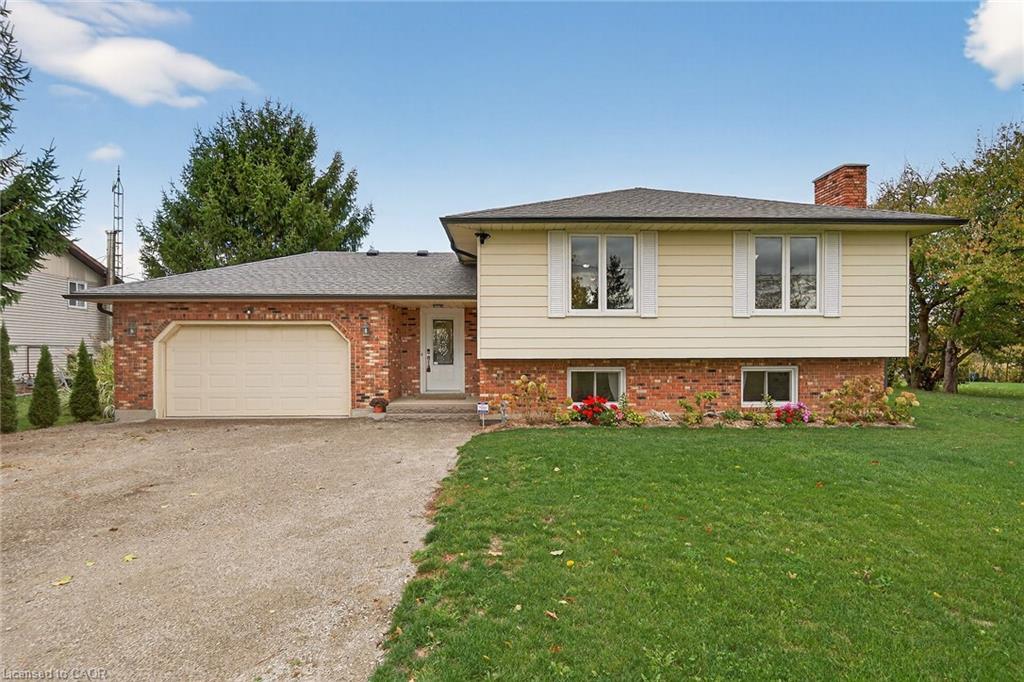
Highlights
Description
- Home value ($/Sqft)$308/Sqft
- Time on Houseful92 days
- Property typeSingle family
- StyleRaised bungalow
- Median school Score
- Year built1977
- Mortgage payment
Welcome to this lovingly maintained, original-owner raised bungalow, nestled on a quiet, family-friendly court with no rear neighbours. Situated on a spacious pie-shaped lot surrounded by mature trees, this home offers privacy and tranquility just minutes from shops and amenities. The main level offers 3 spacious bedrooms, including a primary with ensuite privilege, and a bright open-concept living and dining area with newer laminate flooring. The lower level boasts a large rec room with a cozy wood-burning fireplace, a second full 3-piece bathroom, and inside entry to the double car garage. A separate entrance and ample driveway parking add to the homes functionality. Updates include a durable steel roof, newer furnace and A/C (2 yrs old), and 200 amp breakers, this home has been thoughtfully updated for long-term peace of mind. This is a rare opportunity to own a well-cared-for home on a premium lot in a desirable location! (id:63267)
Home overview
- Cooling Central air conditioning
- Heat source Natural gas
- Heat type Forced air
- Sewer/ septic Municipal sewage system
- # total stories 1
- # parking spaces 6
- Has garage (y/n) Yes
- # full baths 2
- # total bathrooms 2.0
- # of above grade bedrooms 3
- Has fireplace (y/n) Yes
- Community features Quiet area
- Subdivision Town of simcoe
- Lot size (acres) 0.0
- Building size 1945
- Listing # 40753429
- Property sub type Single family residence
- Status Active
- Recreational room 3.835m X 5.563m
Level: Basement - Bathroom (# of pieces - 3) Measurements not available
Level: Basement - Primary bedroom 3.632m X 4.115m
Level: Main - Bedroom 2.997m X 3.302m
Level: Main - Kitchen 3.632m X 3.607m
Level: Main - Bathroom (# of pieces - 4) Measurements not available
Level: Main - Living room / dining room 8.204m X 4.064m
Level: Main - Bedroom 4.343m X 3.099m
Level: Main
- Listing source url Https://www.realtor.ca/real-estate/28635245/11-glenda-street-simcoe
- Listing type identifier Idx

$-1,600
/ Month












