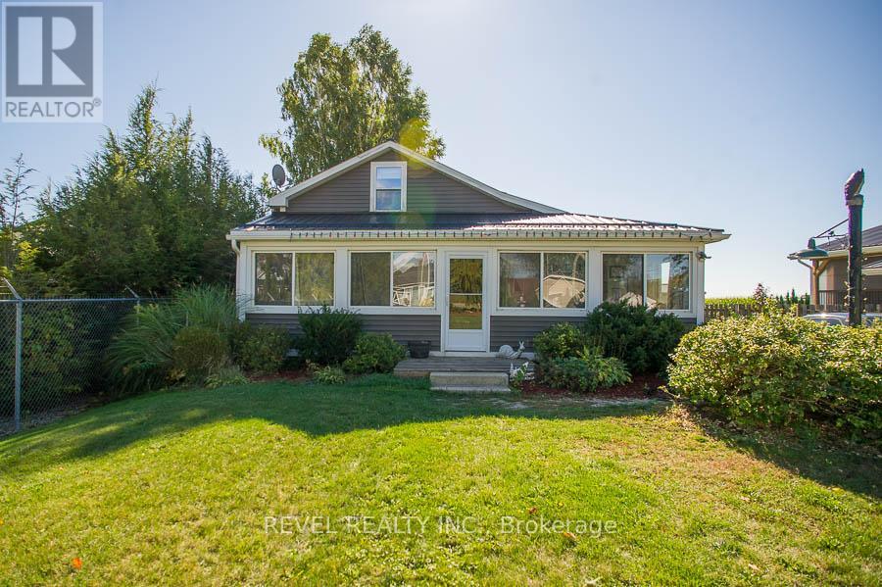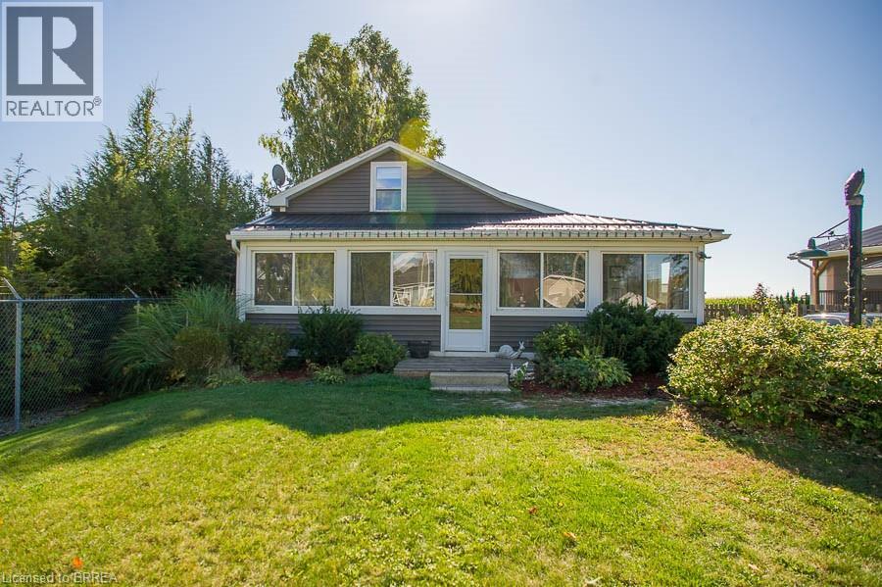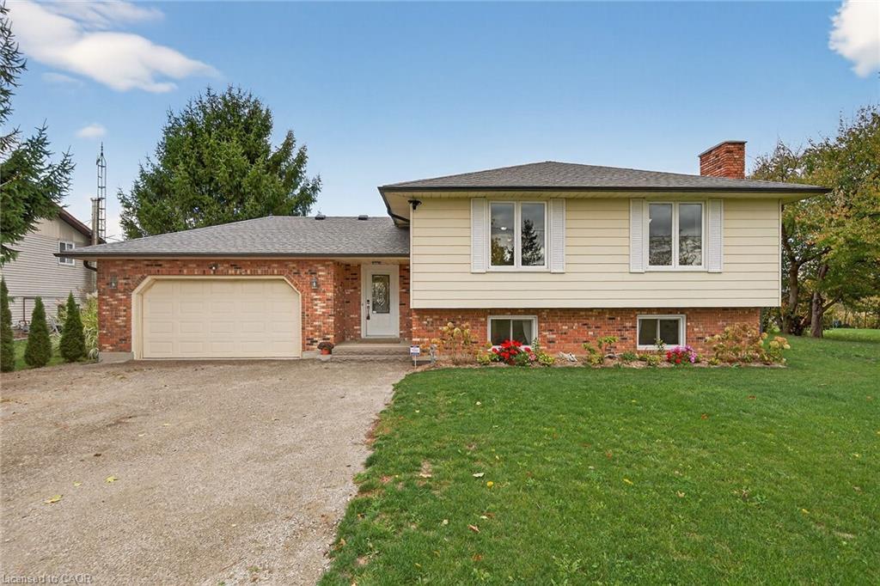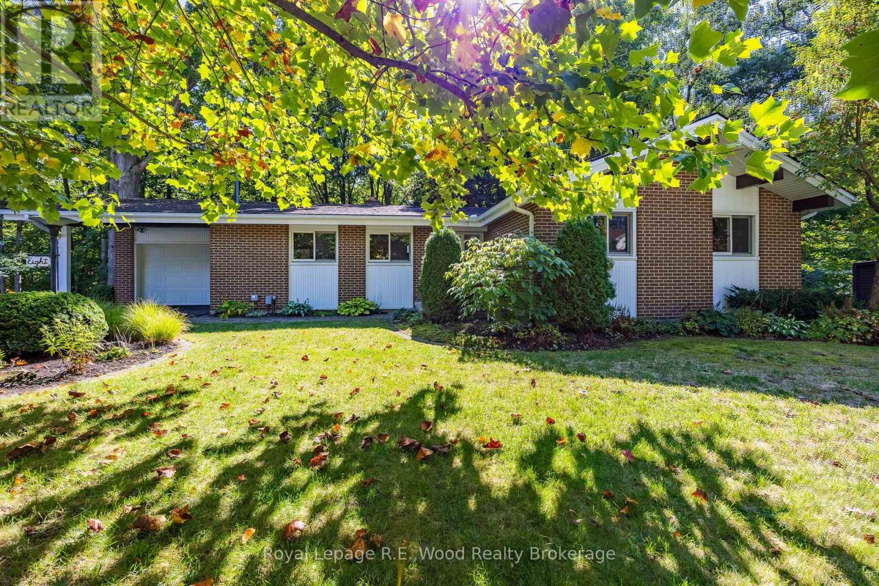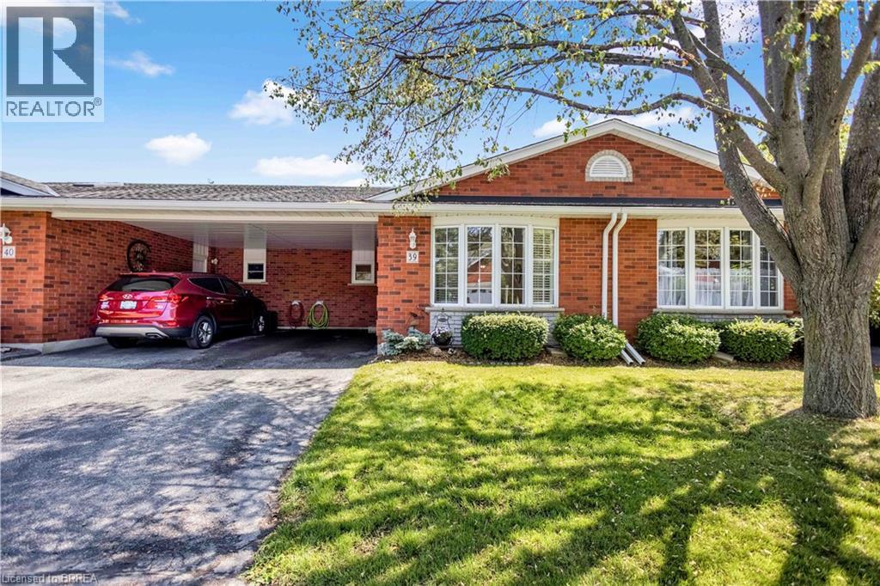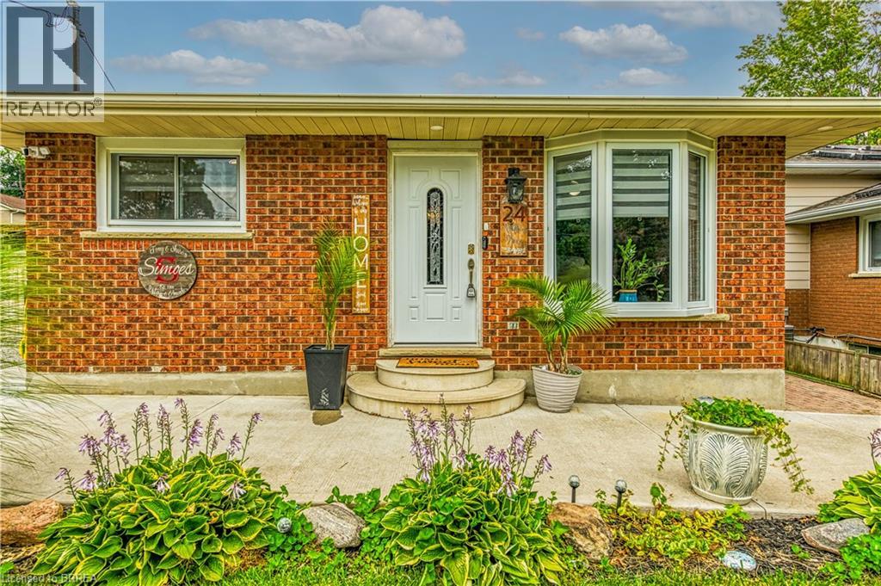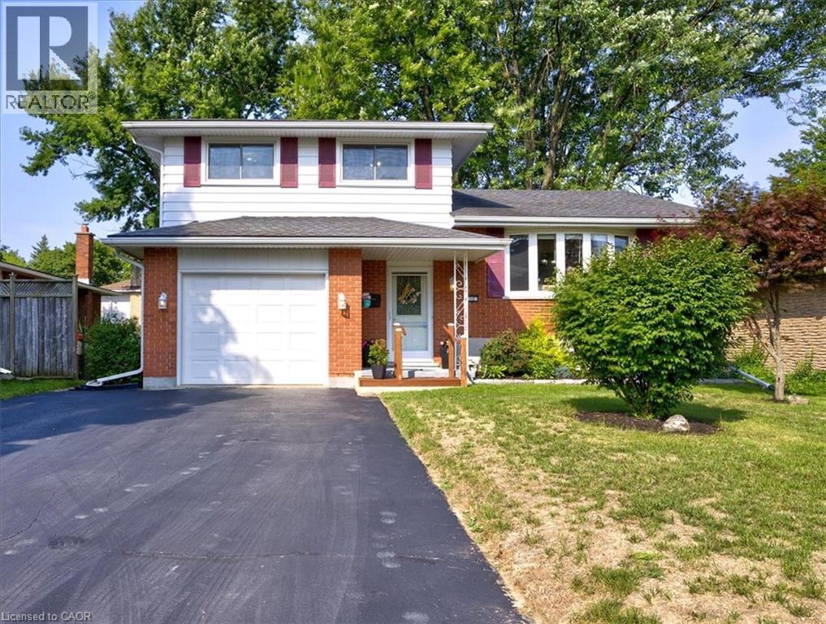
Highlights
Description
- Home value ($/Sqft)$296/Sqft
- Time on Houseful28 days
- Property typeSingle family
- Median school Score
- Lot size4,792 Sqft
- Year built1974
- Mortgage payment
Charming 3-Bedroom Side Split in a Prime Family-Friendly Neighbourhood! Welcome to this beautifully maintained 3-bedroom, 2-bathroom side split — the perfect place to call home for growing families or anyone looking to enjoy the best of community living. Ideally located in one of the area's most desirable neighbourhoods, you're just steps away from schools, parks, the rec centre, and the Norfolk County Fairgrounds. Inside, the bright and spacious open-concept living and dining rooms are filled with natural light, creating a warm and inviting space to relax or entertain. At the rear of the home, the functional eat-in kitchen overlooks the backyard — perfect for keeping an eye on the kids or enjoying morning coffee with a view. The main-level family room is a cozy retreat featuring a gas fireplace and a garden door walkout to your private deck — an ideal spot for summer BBQs or peaceful mornings. Upstairs, you’ll find three generous bedrooms, each with large windows and great closet space. The main bathroom includes double sinks to help ease the morning rush, and a massive walk-in storage closet adds practical convenience. The finished basement offers a large rec room, perfect as a playroom, media space, or home gym, plus additional storage in the crawl space. An attached single-car garage adds even more functionality, and the spacious yard provides room to relax, garden, or play. Don’t miss your opportunity to own this warm, welcoming home in one of Simcoe's most sought-after communities — book your private showing today! (id:63267)
Home overview
- Cooling Central air conditioning
- Heat source Natural gas
- Heat type Forced air
- Sewer/ septic Municipal sewage system
- Fencing Fence
- # parking spaces 5
- Has garage (y/n) Yes
- # full baths 1
- # half baths 1
- # total bathrooms 2.0
- # of above grade bedrooms 3
- Has fireplace (y/n) Yes
- Community features Community centre
- Subdivision Town of simcoe
- Directions 1937241
- Lot dimensions 0.11
- Lot size (acres) 0.11
- Building size 2142
- Listing # 40772815
- Property sub type Single family residence
- Status Active
- Kitchen 2.87m X 2.769m
Level: 2nd - Dining room 4.343m X 2.845m
Level: 2nd - Living room 5.258m X 3.277m
Level: 2nd - Dinette 2.997m X 2.515m
Level: 2nd - Bathroom (# of pieces - 5) 3.099m X 2.134m
Level: 3rd - Bedroom 3.2m X 2.769m
Level: 3rd - Bedroom 4.293m X 3.073m
Level: 3rd - Primary bedroom 4.191m X 3.708m
Level: 3rd - Storage 5.817m X 2.388m
Level: Basement - Recreational room 5.867m X 5.156m
Level: Basement - Laundry 5.08m X 2.946m
Level: Basement - Utility 6.833m X 3.531m
Level: Basement - Bathroom (# of pieces - 2) 1.575m X 1.397m
Level: Main - Family room 5.867m X 4.089m
Level: Main
- Listing source url Https://www.realtor.ca/real-estate/28901967/12-miller-crescent-simcoe
- Listing type identifier Idx

$-1,693
/ Month



