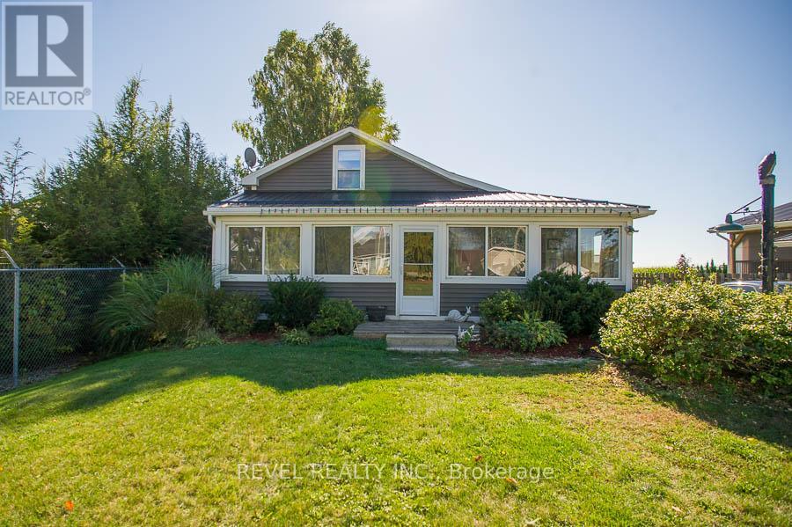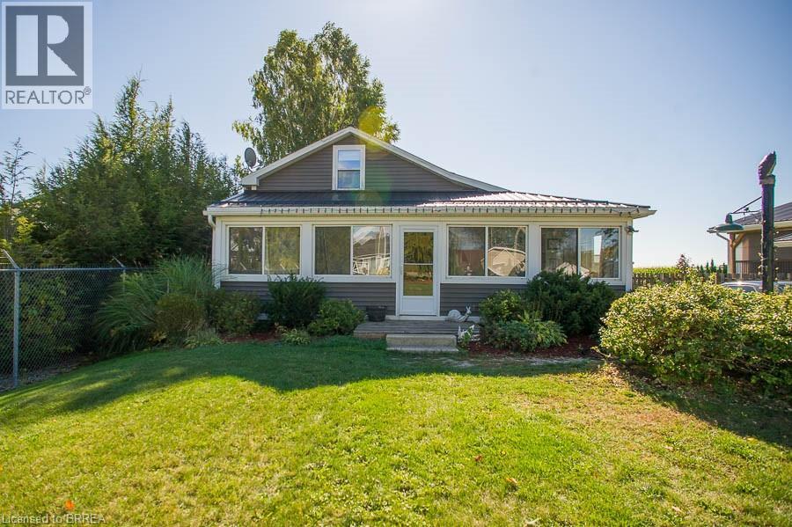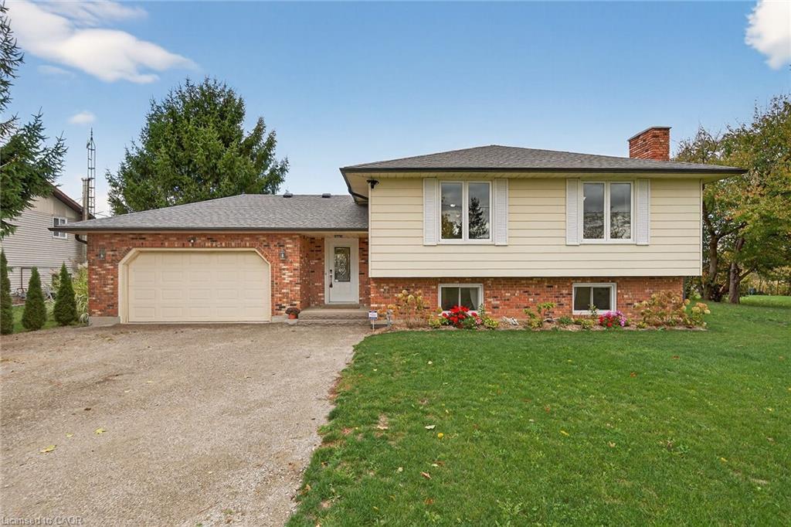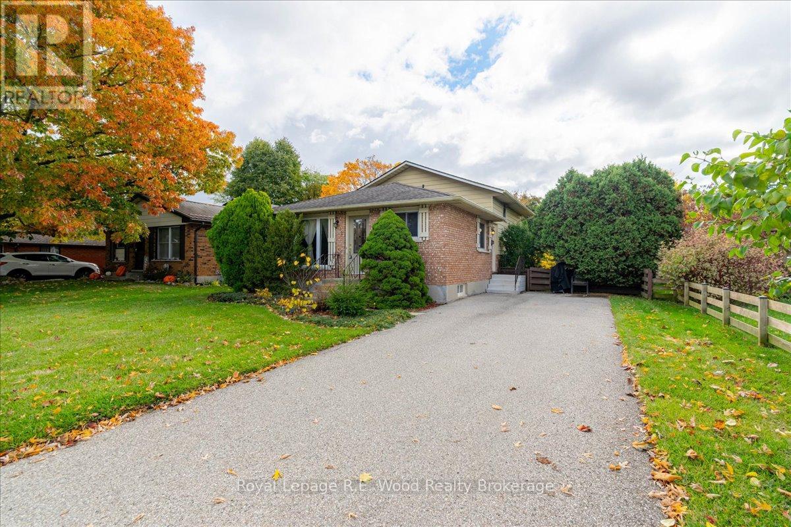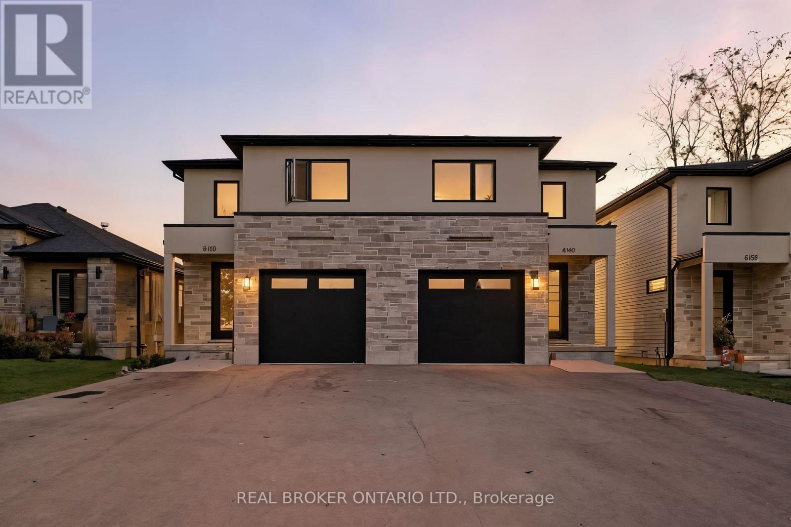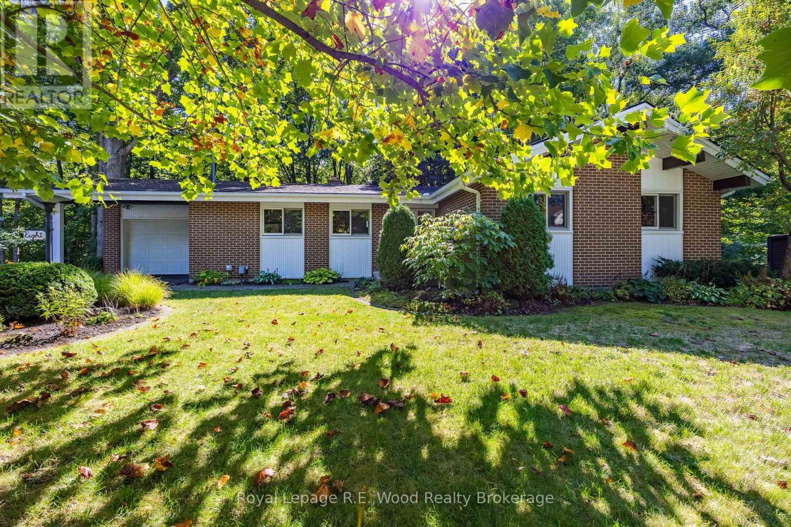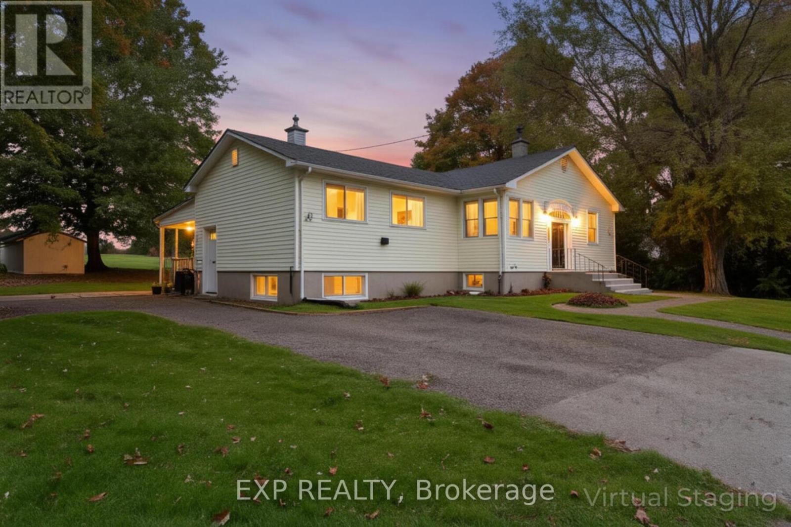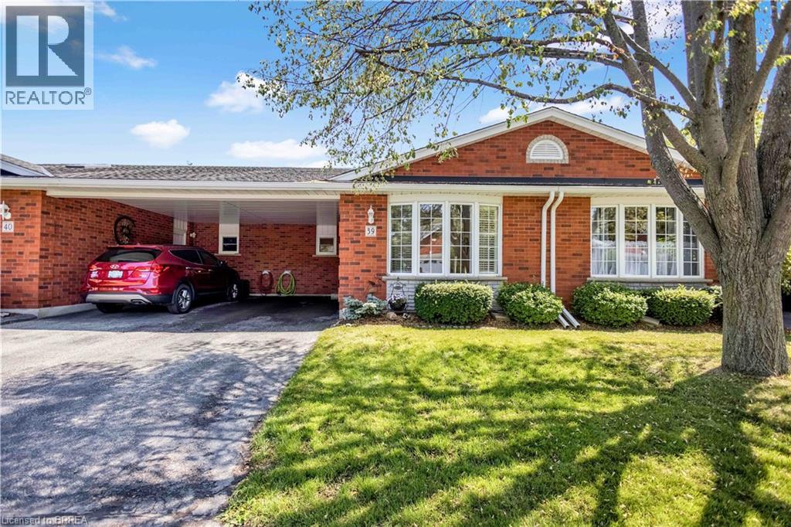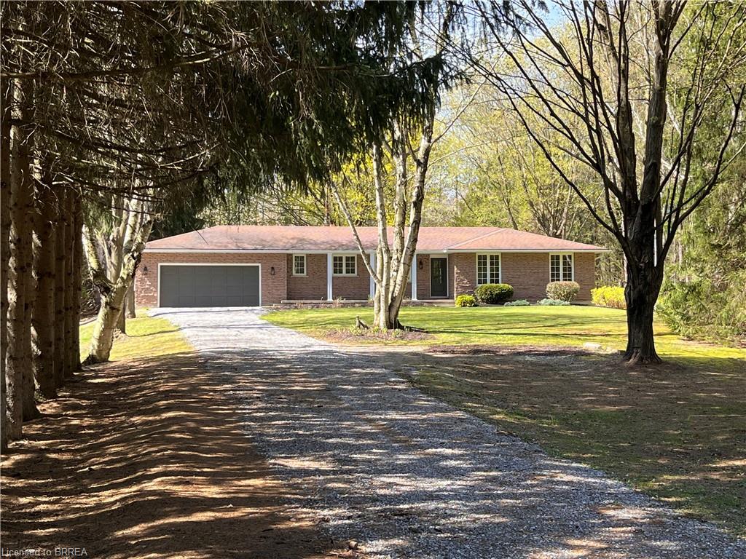
881 Charlotteville 8 Rd
881 Charlotteville 8 Rd
Highlights
Description
- Home value ($/Sqft)$379/Sqft
- Time on Houseful123 days
- Property typeResidential
- Style1 storey/apt
- Median school Score
- Year built1977
- Garage spaces2
- Mortgage payment
Serene, Private, Peaceful Living aptly describe this family home at 881 Charlotteville Rd 8. Set back from the road behind a privacy wall of trees on 8 acres, this 4BR, 2BTH home is a perfect spot to raise your family. Perfectly placed near the quaint town of Port Dover, the beaches and provincial parks of Turkey Point and close enough to the conveniences of the town of Simcoe. This home has been lovingly maintained by its sole owners. From the approx. 700 ft. tree lined driveway, you see the solidly built ranch has had some recent renovations. When you walk in the front door you are greeted by a large coat closet with the bedrooms on the right side of the home. As you travel down the hallway, you first come across the newly updated main bathroom complete with his & hers sinks. The primary bedroom has ample storage space with his & hers closets. The 2nd and 3rd bedrooms are also off the long bright hallway which also has a linen closet. The centre or heart of the home is the bright and airy kitchen with double sinks, updated countertops, a separate dining area and lots of cupboard space. The bright and cheery living room is open to the kitchen and formal dining room making it a great home to entertain in. There is a convenient 3 pc bath with updated walk-in shower also on this floor as well. The formal dining room has patio doors to access the bright and airy 3 season sunroom. There is access to the two car garage and the downstairs utility room on the left side of the home. The main floor consists of hardwood or ceramic flooring, easy to maintain. Downstairs there is a large carpeted family room with a propane fireplace and access to a 4th large bedroom. The basement is complete with an office space, large laundry room, cold cellar and mechanical room. There is access to the main floor via the mechanical room as well. Rogers Fibre Optic now accessible on this road. No more satellite! You will be pleasantly surprised when you visit 881 Charlotteville Rd 8.
Home overview
- Cooling Central air
- Heat type Oil forced air
- Pets allowed (y/n) No
- Sewer/ septic Septic tank
- Construction materials Brick
- Foundation Poured concrete
- Roof Asphalt shing
- # garage spaces 2
- # parking spaces 12
- Has garage (y/n) Yes
- Parking desc Attached garage, detached garage, garage door opener
- # full baths 2
- # total bathrooms 2.0
- # of above grade bedrooms 4
- # of below grade bedrooms 1
- # of rooms 14
- Appliances Water heater owned, built-in microwave, dishwasher, dryer, hot water tank owned, refrigerator, stove, washer
- Has fireplace (y/n) Yes
- Laundry information Laundry room
- Interior features Auto garage door remote(s), built-in appliances, central vacuum
- County Norfolk
- Area Charlotteville
- View Trees/woods
- Water source Sandpoint well
- Zoning description A
- Lot desc Rural, rectangular, ample parking, beach, landscaped, quiet area
- Lot dimensions 111.54 x 3274.05
- Approx lot size (range) 5.0 - 9.99
- Basement information Full, partially finished
- Building size 2505
- Mls® # 40742157
- Property sub type Single family residence
- Status Active
- Virtual tour
- Tax year 2024
- Laundry Basement
Level: Basement - Office Basement
Level: Basement - Utility Basement
Level: Basement - Family room Electric Fireplace
Level: Basement - Bedroom Basement
Level: Basement - Sunroom Main
Level: Main - Dining room Main
Level: Main - Living room Main
Level: Main - Bedroom Main
Level: Main - Bathroom Main
Level: Main - Bathroom Double Sinks - Large Vanity
Level: Main - Bedroom Main
Level: Main - Eat in kitchen Main
Level: Main - Primary bedroom His/Hers Closets
Level: Main
- Listing type identifier Idx

$-2,533
/ Month




