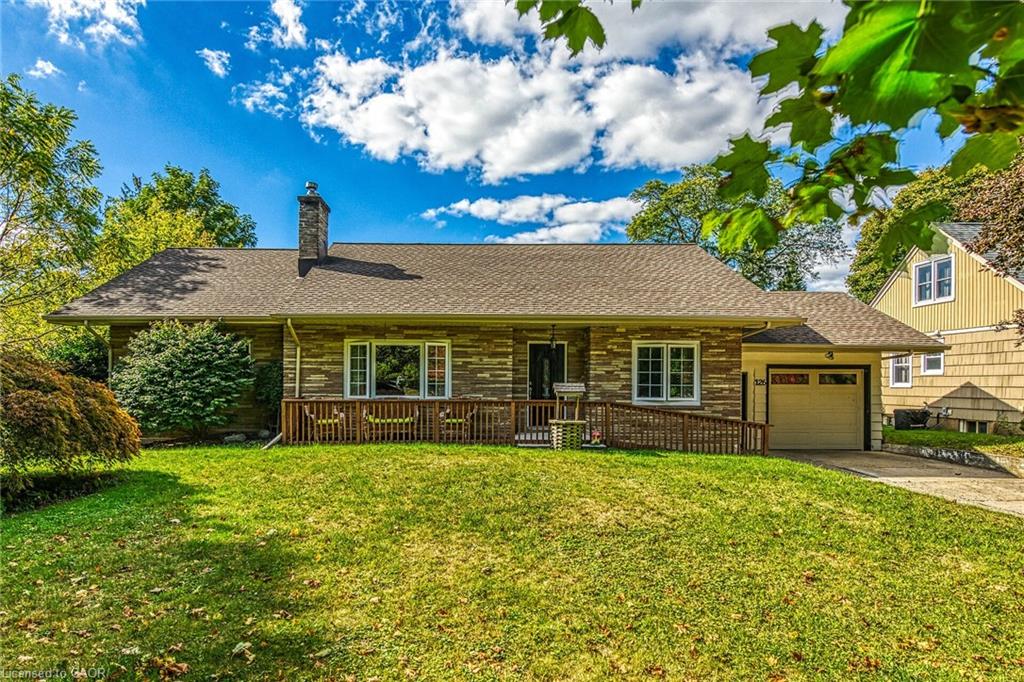
Highlights
Description
- Home value ($/Sqft)$305/Sqft
- Time on Housefulnew 35 hours
- Property typeResidential
- StyleBungalow
- Lot size0.41 Acre
- Year built1951
- Garage spaces1
- Mortgage payment
Attractive & Affordable bungalow located in quiet, preferred Simcoe neighborhood offering close proximity to Hospital, schools, churches, arenas, public pools, Lynn walking/biking trails, golf course, east-side super centers, downtown shops, eateries/bistros & many mature parks. This family friendly home is positioned handsomely on huge 0.41 acre lot boasts entertainer’s back yard incs large 19 x 19 deck enhanced w/permanent gazebo leads to 13 x 20 on-ground pool overlooking a manicured lawn extending beyond treated wood fence to additional rear lot space. Freshly stained deck provides entry to front foyer introducing 1402sf of tastefully presented living area, 1402sf open/airy basement, enclosed breezeway attached to x-deep 343sf garage plus versatile multi-use building. Spacious living room highlights main floor design ftrs hardwood flooring, n/g fireplace set in stone hearth, crown moulded ceilings & street facing picture window - continues to country size kitchen sporting modern white cabinetry, island, backsplash, 2 side by side commercial style SS refrigerators & convenient deck WO - segues to formal dining room, roomy primary bedroom incs walk-in closet, gorgeous updated 5pc bath enjoys soaker tub + glass enclosed shower completed w/functional guest bedroom ftrs 2nd deck walk-out. BONUS - unassuming hidden door accesses staircase to unique, partially finished attic loft - minimal cost to finish increasing living space. Hi & dry lower level showcases comfortable family room, 3rd bedroom, 2pc bath & multi-purpose area incorporates workshop, utility/storage room, laundry station & rear yard walk-up. Extras - n/g furnace/AC-2020, all appliances, roof-2016, upgraded 100 amp hydro & concrete driveway. Experience “Simcoe Sweetness”!
Home overview
- Cooling Central air
- Heat type Forced air, natural gas
- Pets allowed (y/n) No
- Sewer/ septic Sewer (municipal)
- Utilities Electricity connected, garbage/sanitary collection, high speed internet avail, natural gas connected, recycling pickup, street lights, phone available
- Construction materials Aluminum siding
- Foundation Poured concrete
- Roof Asphalt shing
- Exterior features Year round living
- Other structures Shed(s)
- # garage spaces 1
- # parking spaces 4
- Has garage (y/n) Yes
- Parking desc Attached garage, garage door opener, concrete
- # full baths 1
- # half baths 1
- # total bathrooms 2.0
- # of above grade bedrooms 3
- # of below grade bedrooms 1
- # of rooms 14
- Appliances Water softener, built-in microwave, dryer, gas stove, refrigerator, washer
- Has fireplace (y/n) Yes
- Laundry information In basement
- Interior features Auto garage door remote(s), ceiling fan(s)
- County Norfolk
- Area Town of simcoe
- View Clear, panoramic
- Water source Municipal
- Zoning description R2
- Lot desc Urban, irregular lot, arts centre, near golf course, highway access, hospital, library, park, place of worship, playground nearby, rec./community centre, school bus route, schools
- Lot dimensions 118.6 x 0
- Approx lot size (range) 0 - 0.5
- Lot size (acres) 0.41
- Basement information Walk-up access, full, partially finished
- Building size 1802
- Mls® # 40778225
- Property sub type Single family residence
- Status Active
- Virtual tour
- Tax year 2025
- Laundry Basement
Level: Basement - Other Basement
Level: Basement - Bathroom Basement
Level: Basement - Utility Basement
Level: Basement - Storage Basement
Level: Basement - Bedroom Basement
Level: Basement - Family room Basement
Level: Basement - Kitchen Main
Level: Main - Bedroom Main
Level: Main - Living room Main
Level: Main - Foyer Main
Level: Main - Dining room Main
Level: Main - Bathroom Main
Level: Main - Primary bedroom Main
Level: Main
- Listing type identifier Idx

$-1,466
/ Month

