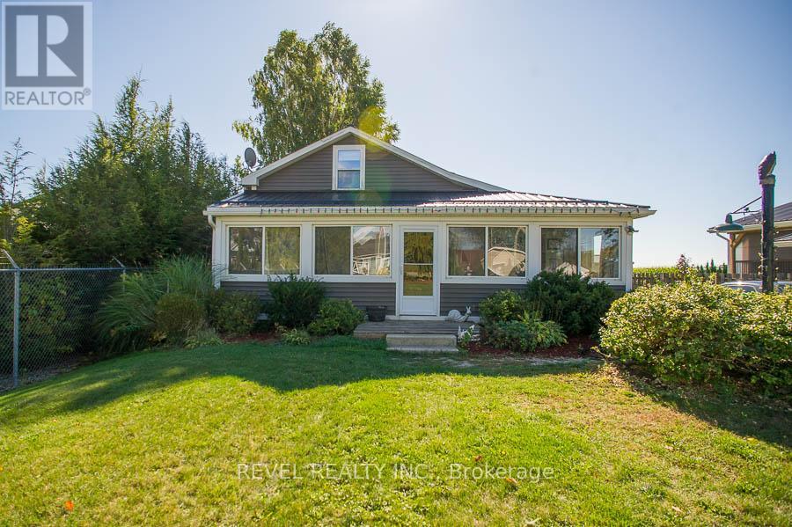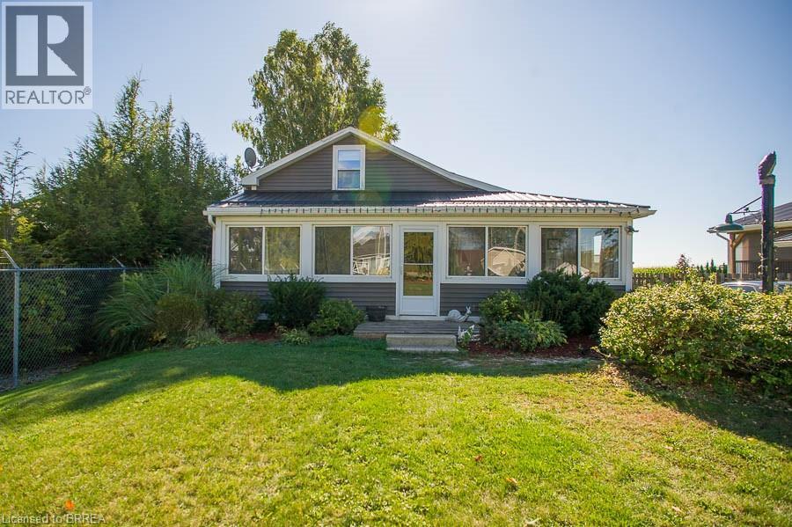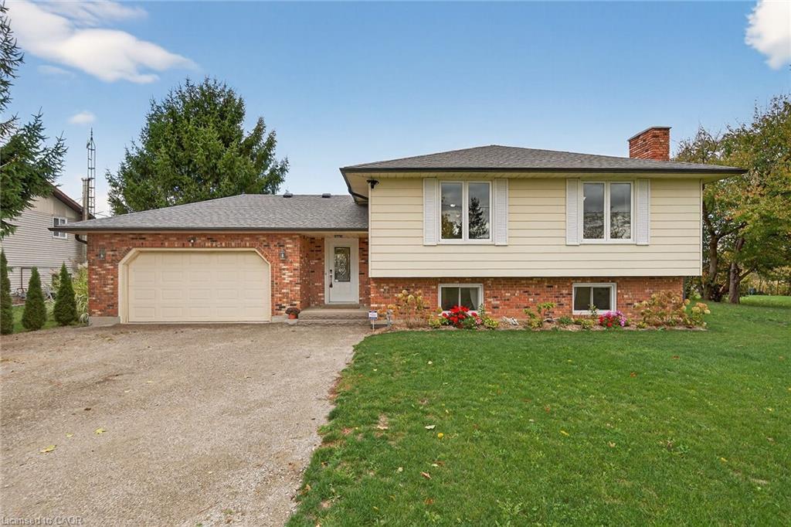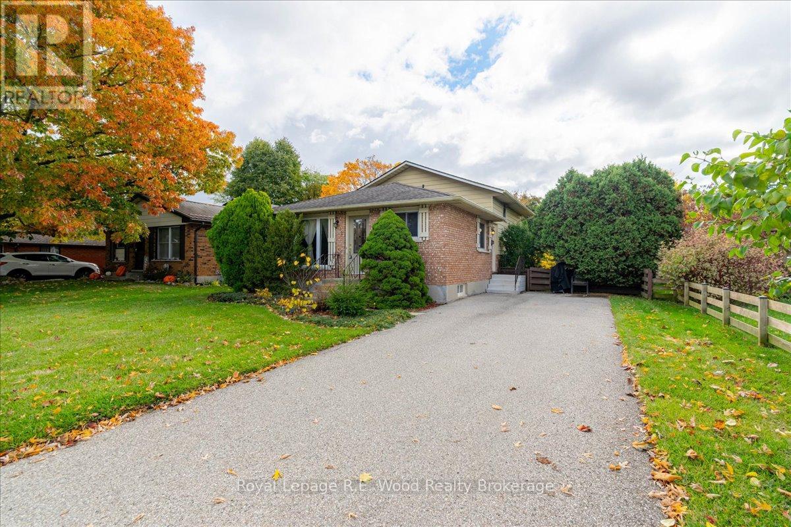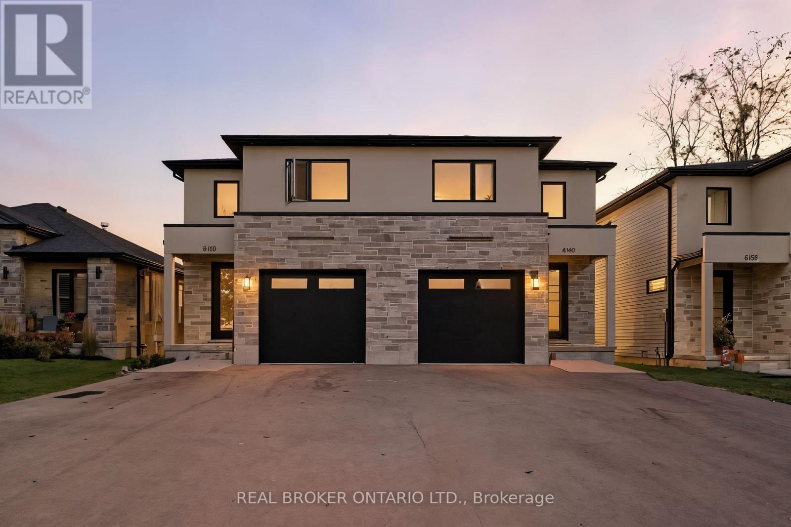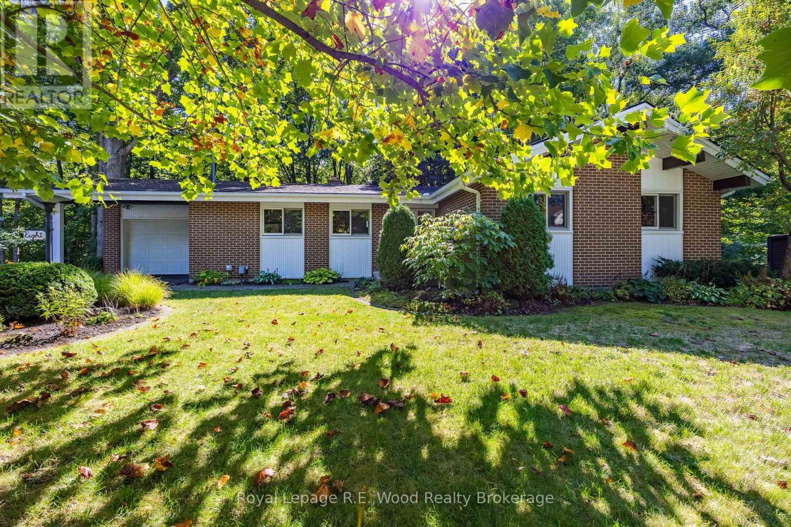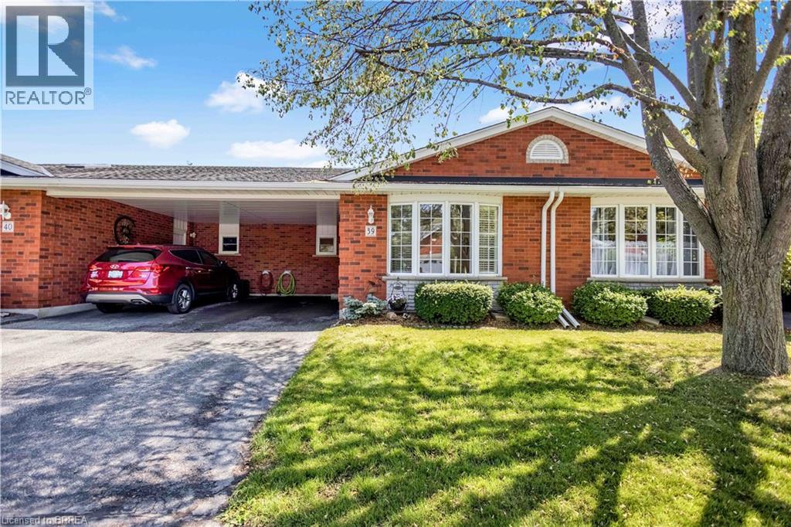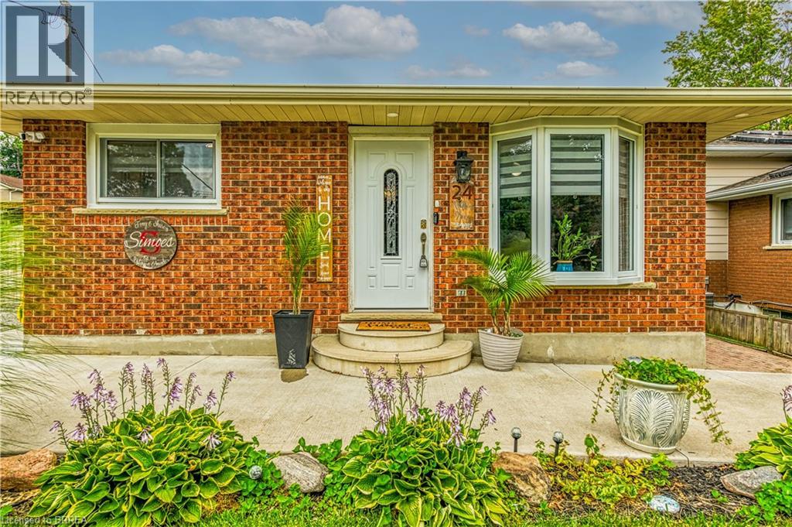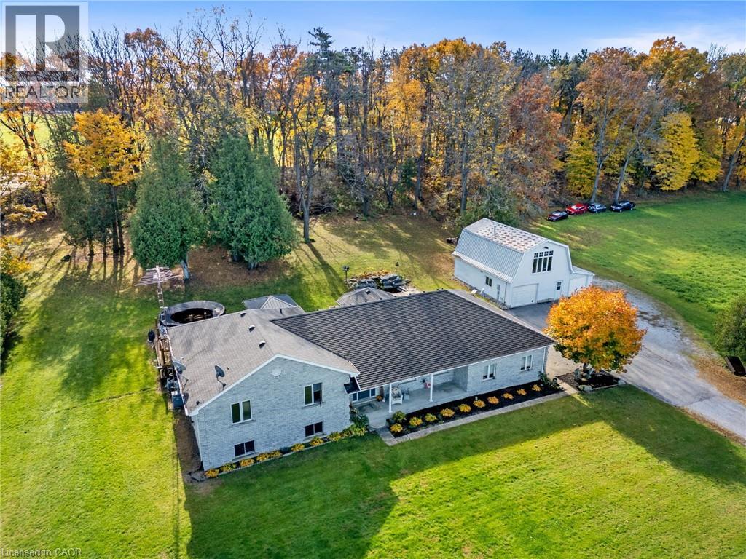
Highlights
Description
- Home value ($/Sqft)$261/Sqft
- Time on Houseful34 days
- Property typeSingle family
- Median school Score
- Lot size1.06 Acres
- Year built1994
- Mortgage payment
Experience a rare and remarkable property that elevates comfort, flexibility and multi-generational living. Nestled on a pristine 1.06-acre lot, this impressive 4,119 sq.ft., 4-level home is purposefully crafted to enhance your lifestyle - whether entertaining family, operating a home business, or indulging in a private, resort-inspired retreat. Step inside to a refreshed, modern interior featuring updated paint, trim, and select new flooring (2022). The bright, spacious kitchen gleams with stainless steel appliances, highlighted by a new fridge and dishwasher. A formal dining room with rich hardwood floors sets the stage for cherished family dinners and unforgettable celebrations. The fully finished basement expands your living options with a generous wet bar and private garage entrance - ideal for in-laws, movie nights or separate suite. Outdoors, your personal paradise awaits. Summers unfold by the sparkling pool, evenings unwind in the hot tub and weekends center around the oversized deck (2020), serene pond with waterfall and inviting gazebo. A detached, heated shop with loft offers a full kitchen, bathroom, and laundry-perfect for a guest house, studio or business hub. The detached garage is fully insulated, drywalled and ready for your creative vision. Just minutes from Port Dover, Turkey Point, Simcoe and Lake Erie, you'll savor country living with convenient access to vibrant attractions. Recent improvements include a new furncase, central air and owned water heater (2022). Extra highlights: Generac generator, security system, invisible dog fence, Rainmaker spirinklers, separate pool and hot tub water line, plus a detached garage with its own holding tank. This is more than house - It's a lifestyle investment seldom available. (id:63267)
Home overview
- Cooling Central air conditioning
- Heat source Natural gas
- Heat type Forced air
- Has pool (y/n) Yes
- Sewer/ septic Septic system
- # parking spaces 10
- Has garage (y/n) Yes
- # full baths 2
- # half baths 1
- # total bathrooms 3.0
- # of above grade bedrooms 3
- Has fireplace (y/n) Yes
- Subdivision Rural charlotteville
- Lot desc Lawn sprinkler, landscaped
- Lot dimensions 1.06
- Lot size (acres) 1.06
- Building size 4119
- Listing # 40770963
- Property sub type Single family residence
- Status Active
- Full bathroom 3.2m X 3.48m
Level: 2nd - Other 2.159m X 1.6m
Level: 2nd - Bedroom 4.445m X 4.039m
Level: 2nd - Primary bedroom 4.597m X 5.182m
Level: 2nd - Bedroom 3.353m X 4.013m
Level: 2nd - Other 5.004m X 3.708m
Level: Basement - Bathroom (# of pieces - 3) 2.134m X 1.93m
Level: Basement - Cold room 9.042m X 1.575m
Level: Basement - Other 5.182m X 2.134m
Level: Basement - Recreational room 10.389m X 8.687m
Level: Basement - Laundry 3.708m X 3.581m
Level: Basement - Office 2.718m X 3.404m
Level: Lower - Bonus room 4.978m X 3.302m
Level: Lower - Family room 7.899m X 6.883m
Level: Lower - Sitting room 3.581m X 3.81m
Level: Main - Dining room 5.131m X 3.708m
Level: Main - Living room 5.283m X 4.826m
Level: Main - Bathroom (# of pieces - 2) 2.311m X 1.575m
Level: Main - Foyer 3.886m X 3.48m
Level: Main - Laundry 3.505m X 2.159m
Level: Main
- Listing source url Https://www.realtor.ca/real-estate/28877067/1306-st-johns-road-w-simcoe
- Listing type identifier Idx

$-2,867
/ Month




