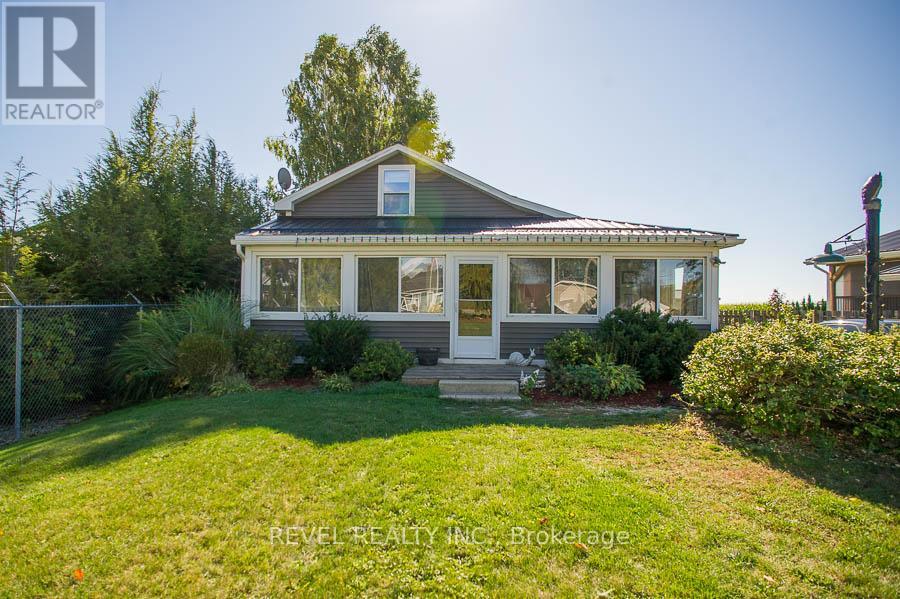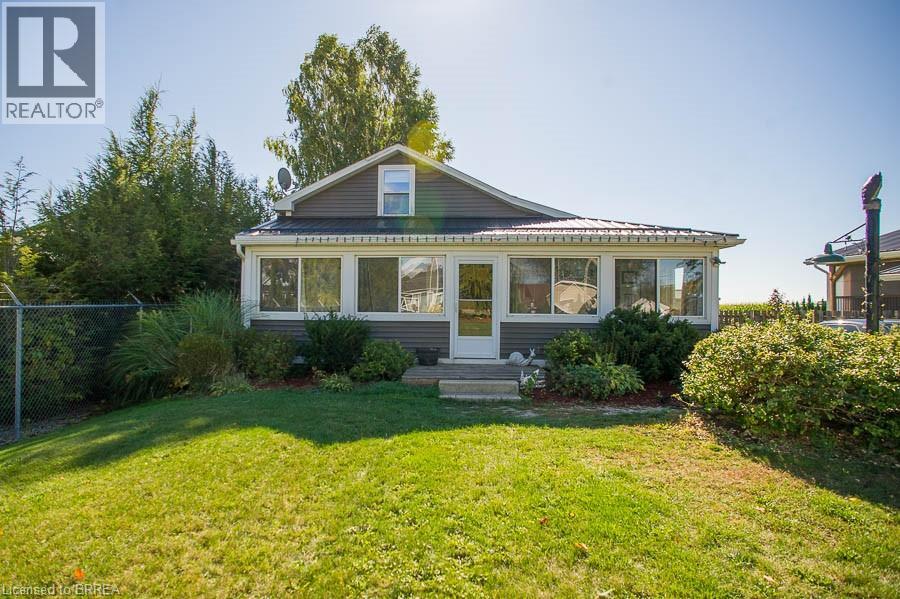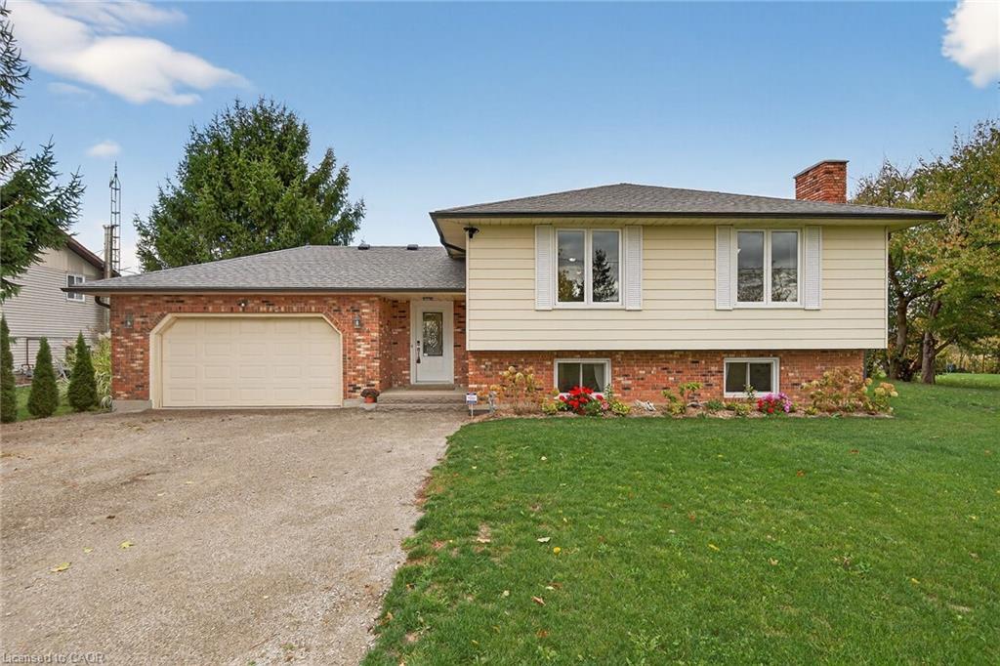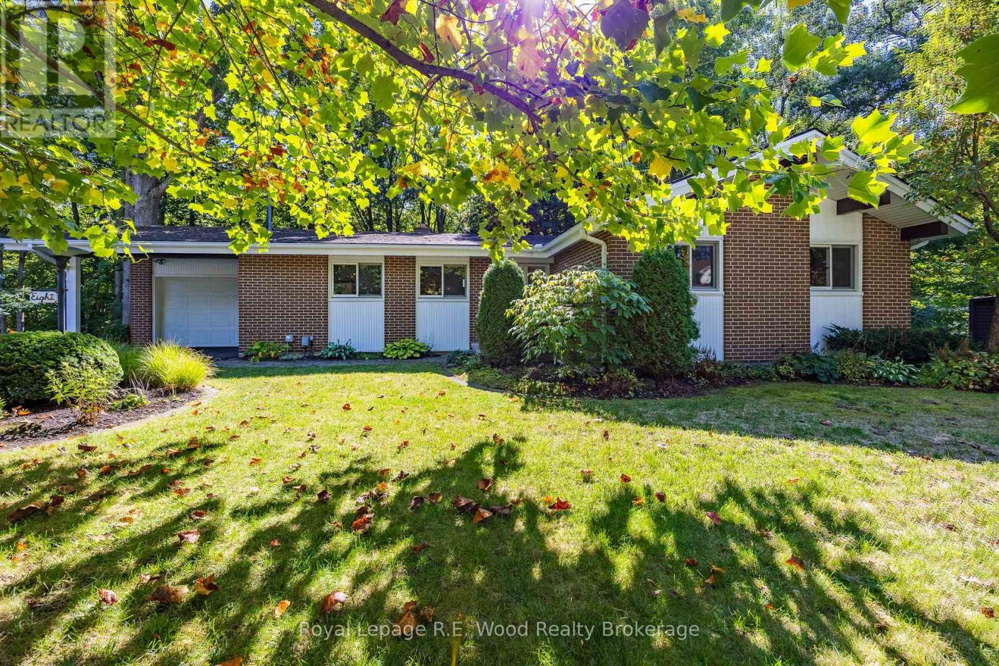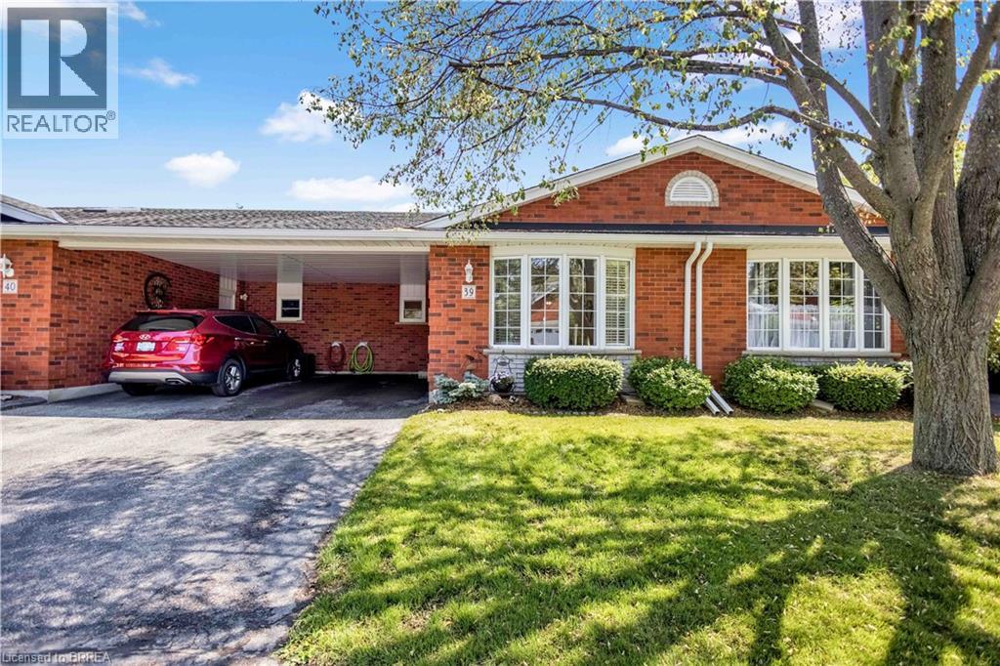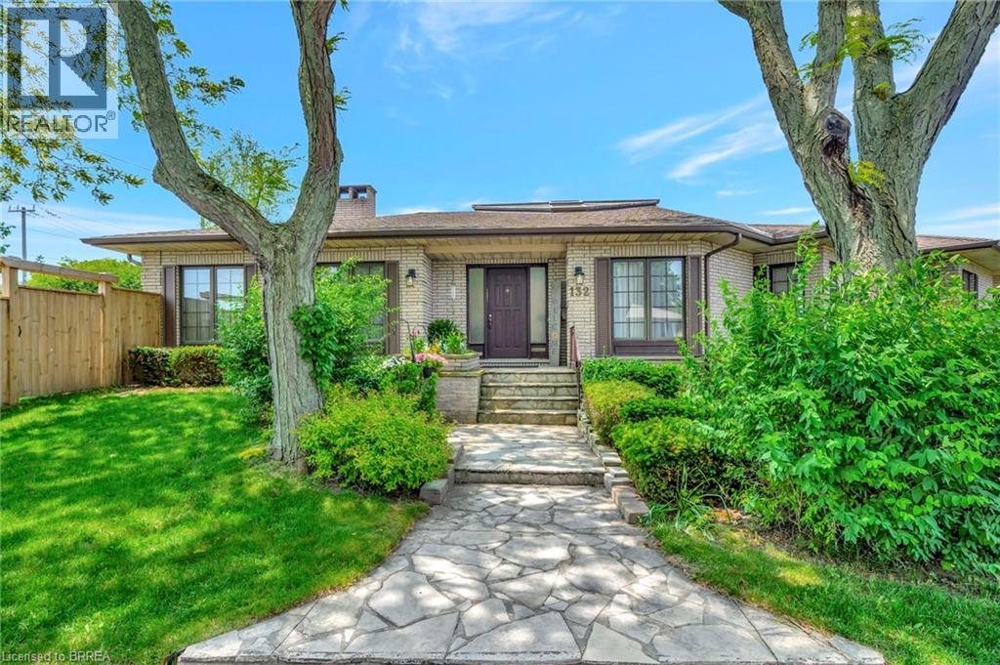
Highlights
Description
- Home value ($/Sqft)$329/Sqft
- Time on Houseful20 days
- Property typeSingle family
- StyleBungalow
- Median school Score
- Lot size0.26 Acre
- Year built1985
- Mortgage payment
Welcome home to 132 Oak St., Simcoe. Distinctive. Expansive. Impeccably Designed. A sprawling 2339sq ft above grade all-brick, custom-built residence nestled just minutes from the shores of Lake Erie, surrounded by parks and schools, over half a dozen golf courses, and a wealth of local amenities. Situated on a rare 0.26 acre parcel within city limits, the property enjoys privacy with no immediate neighbours on three sides. Step inside to be greeted by a generous foyer that opens into one of the home's most breathtaking features: a soaring vaulted atrium with a dramatic floor-to-ceiling brick wall, a glass ceiling that floods the space with natural light, and a striking wood beam adorned with a ceiling fan. The home’s large principal rooms impress with vaulted ceilings, recessed lighting, and a stunning double-sided gas fireplace that seamlessly connects the formal living room and a sunken family room. Sliding glass doors open onto a brand new concrete patio overlooking the expansive side yard—perfect for outdoor entertaining. The executive-style primary suite offers a peaceful retreat with two closets, a skylit ensuite bathroom, and ample room to relax. Two additional bedrooms, a stylish 4-piece main bath, a powder room, and a convenient main-floor laundry room complete the main level. The fully finished lower level is an entertainer’s dream. A massive recreation space is divided by a dramatic double-sided wood-burning fireplace and includes a full wet bar—perfect for hosting. You'll also find a 4-piece bathroom with an indoor hot tub, a dedicated home office, a workshop, and an additional bonus room. Recent upgrades include roof and gutter guards (2015), upper level flooring (2022), fencing (2022), new insulated garage doors (2023), bathrooms and kitchen refresh (2025), light fixtures throughout including wall sconces with dimmer switches (2025) and gardening and landscaping (2025). Truly one-of-a-kind—this is a property you won’t want to miss! (id:63267)
Home overview
- Cooling Central air conditioning
- Heat source Natural gas
- Heat type Forced air
- Sewer/ septic Municipal sewage system
- # total stories 1
- # parking spaces 6
- Has garage (y/n) Yes
- # full baths 3
- # half baths 1
- # total bathrooms 4.0
- # of above grade bedrooms 4
- Has fireplace (y/n) Yes
- Community features Quiet area, community centre, school bus
- Subdivision Town of simcoe
- Lot dimensions 0.26
- Lot size (acres) 0.26
- Building size 2339
- Listing # 40775232
- Property sub type Single family residence
- Status Active
- Utility 4.953m X 4.775m
Level: Basement - Bonus room 4.013m X 3.962m
Level: Basement - Workshop 7.163m X 6.96m
Level: Basement - Bedroom 6.045m X 3.937m
Level: Basement - Office 4.039m X 3.429m
Level: Basement - Recreational room 10.846m X 10.084m
Level: Basement - Bathroom (# of pieces - 4) 4.826m X 2.896m
Level: Basement - Bathroom (# of pieces - 4) 2.515m X 1.88m
Level: Main - Foyer 2.21m X 1.956m
Level: Main - Bathroom (# of pieces - 2) Measurements not available
Level: Main - Bedroom 3.988m X 3.378m
Level: Main - Dining room 4.369m X 3.81m
Level: Main - Sunroom 6.35m X 4.039m
Level: Main - Bedroom 3.581m X 2.845m
Level: Main - Primary bedroom 6.401m X 5.232m
Level: Main - Living room 5.893m X 5.486m
Level: Main - Eat in kitchen 6.248m X 3.912m
Level: Main - Bathroom (# of pieces - 4) Measurements not available
Level: Main - Laundry 3.15m X 1.88m
Level: Main - Family room 5.817m X 5.359m
Level: Main
- Listing source url Https://www.realtor.ca/real-estate/28935638/132-oak-street-simcoe
- Listing type identifier Idx

$-2,051
/ Month





