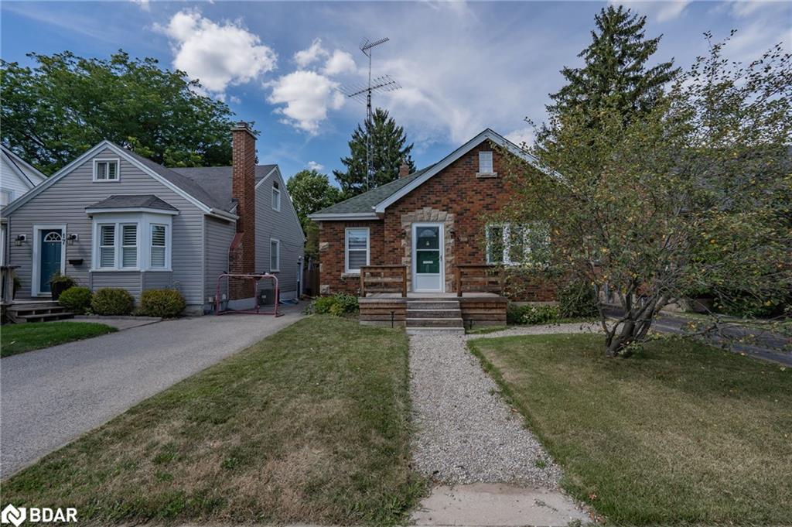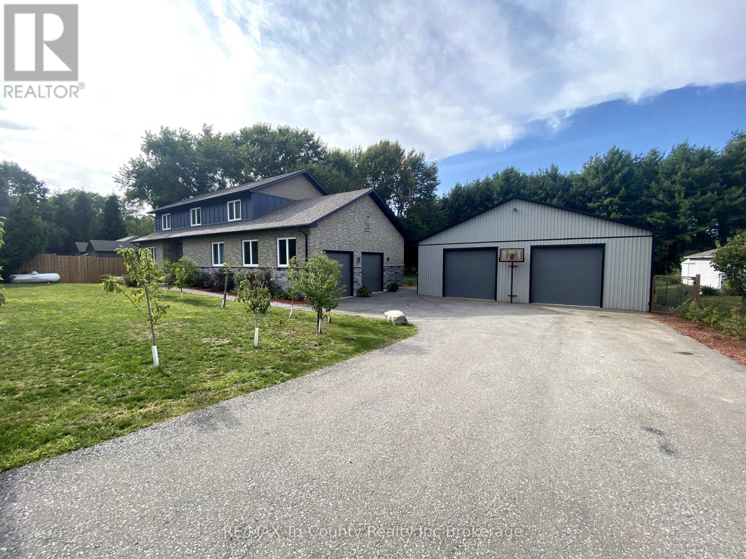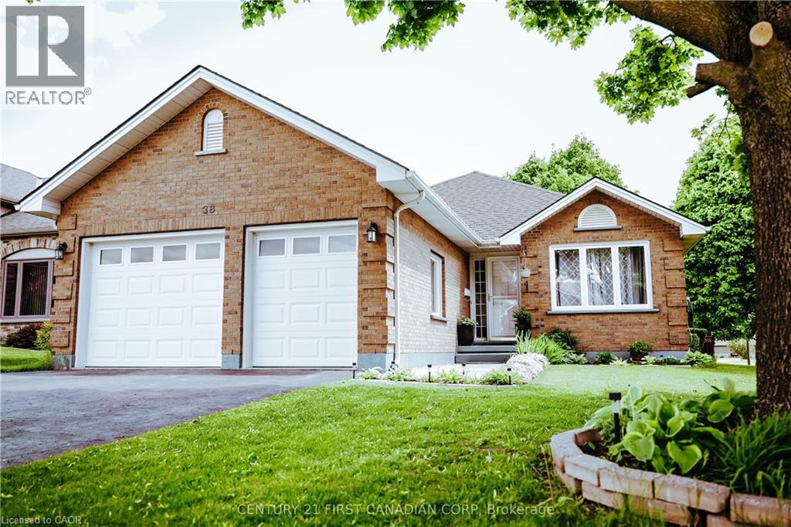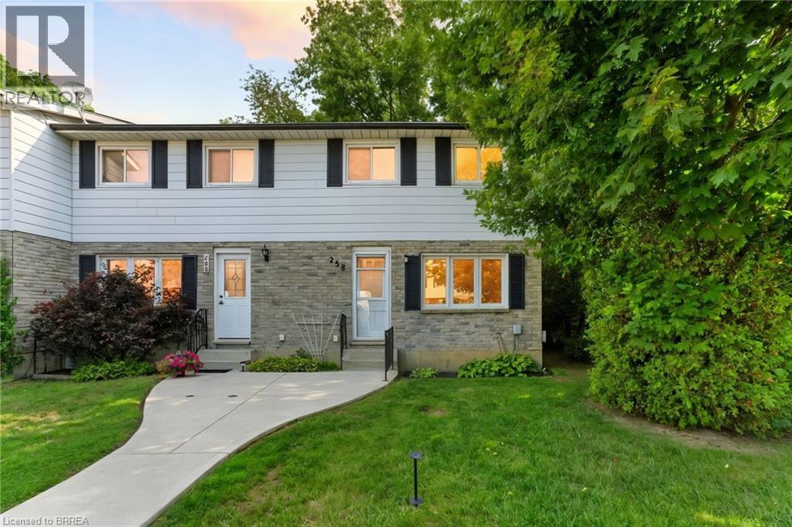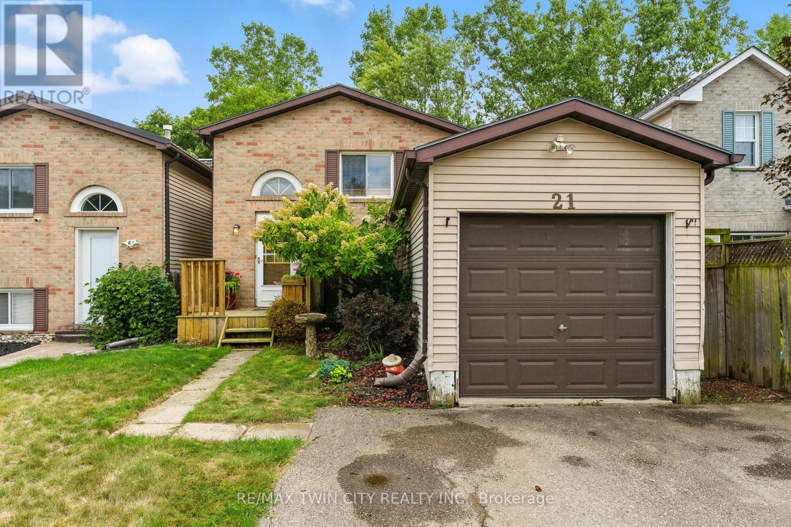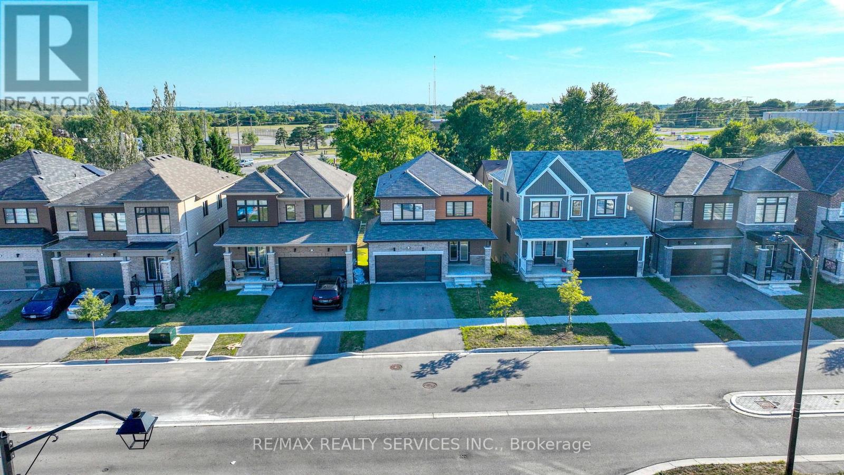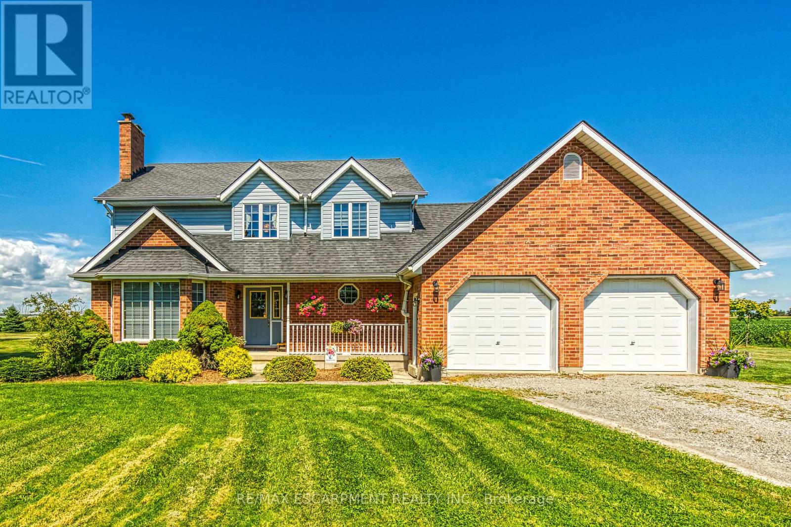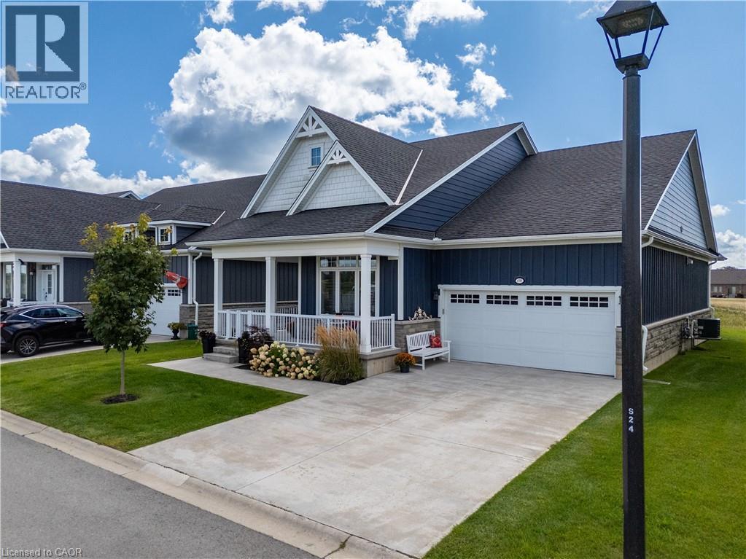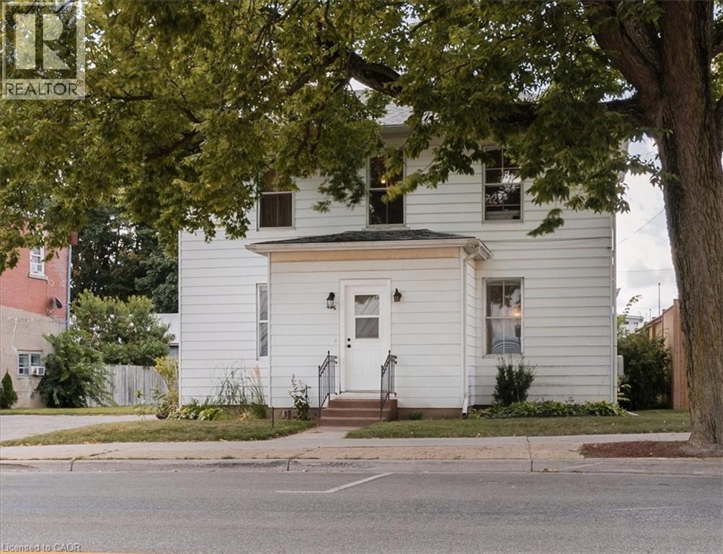
Highlights
Description
- Home value ($/Sqft)$263/Sqft
- Time on Housefulnew 7 days
- Property typeSingle family
- Style2 level
- Median school Score
- Year built1923
- Mortgage payment
This spacious and well-maintained two storey duplex offers over 2,000 sq. ft. of living space in a highly desirable location near the Norfolk General Hospital. With commercial zoning, ample private parking, and a layout that suits both investors and owner-occupiers, this property provides exceptional versatility. The large lot not only ensures privacy and outdoor enjoyment but also offers the potential to be severed, adding tremendous future value. Currently, the upper unit is rented with tenants covering their own heat and hydro, providing income potential from day one. Walking distance to shopping, restaurants, and all major amenities, this property represents a rare opportunity to secure a versatile home or investment in a sought-after area. (id:63267)
Home overview
- Heat source Natural gas
- Heat type Forced air
- Sewer/ septic Municipal sewage system
- # total stories 2
- # parking spaces 8
- # full baths 2
- # total bathrooms 2.0
- # of above grade bedrooms 5
- Subdivision Town of simcoe
- Directions 1524646
- Lot size (acres) 0.0
- Building size 2088
- Listing # 40761712
- Property sub type Single family residence
- Status Active
- Eat in kitchen 4.013m X 3.581m
Level: 2nd - Bathroom (# of pieces - 4) 2.134m X 1.524m
Level: 2nd - Living room 5.232m X 5.156m
Level: 2nd - Storage 3.48m X 1.524m
Level: 2nd - Bedroom 3.658m X 2.184m
Level: 2nd - Primary bedroom 3.658m X 2.946m
Level: 2nd - Bonus room 3.505m X 2.362m
Level: 2nd - Other 3.658m X 3.353m
Level: Basement - Bedroom 3.302m X 3.073m
Level: Main - Foyer 3.48m X 1.981m
Level: Main - Kitchen 4.216m X 2.743m
Level: Main - Bedroom 2.946m X 2.896m
Level: Main - Primary bedroom 3.404m X 3.15m
Level: Main - Dining room 5.258m X 3.632m
Level: Main - Bathroom (# of pieces - 4) 2.108m X 1.499m
Level: Main - Living room 4.343m X 5.156m
Level: Main
- Listing source url Https://www.realtor.ca/real-estate/28789384/136-robinson-street-simcoe
- Listing type identifier Idx

$-1,466
/ Month




