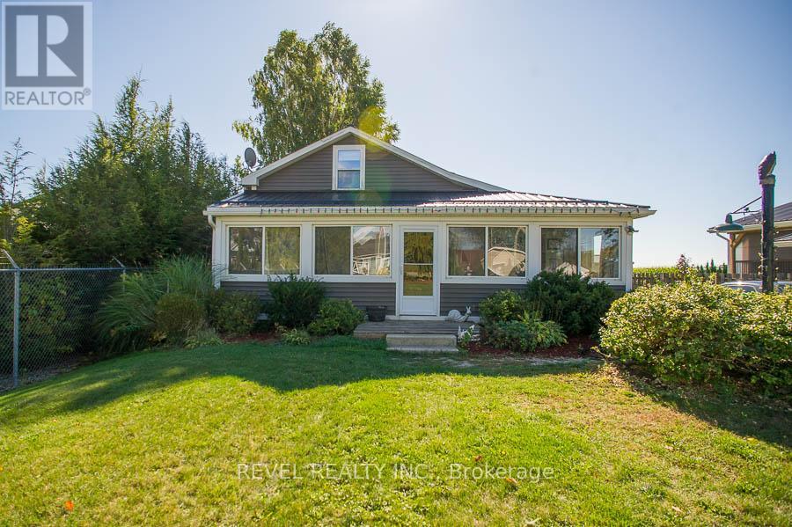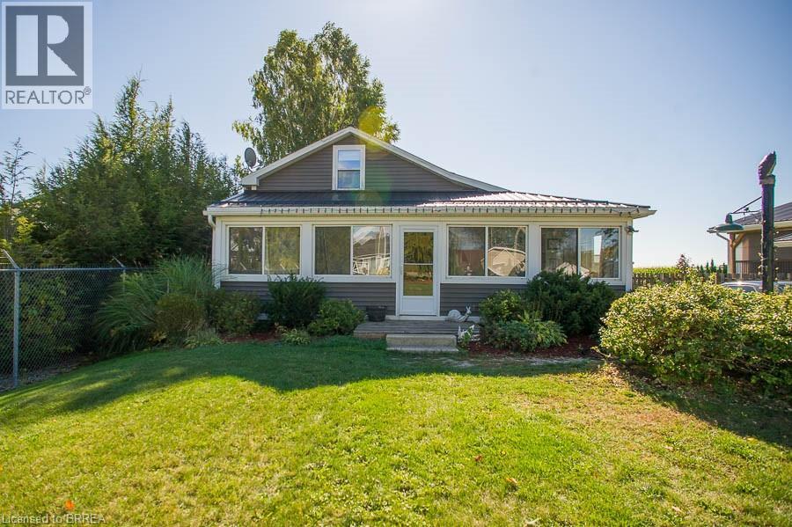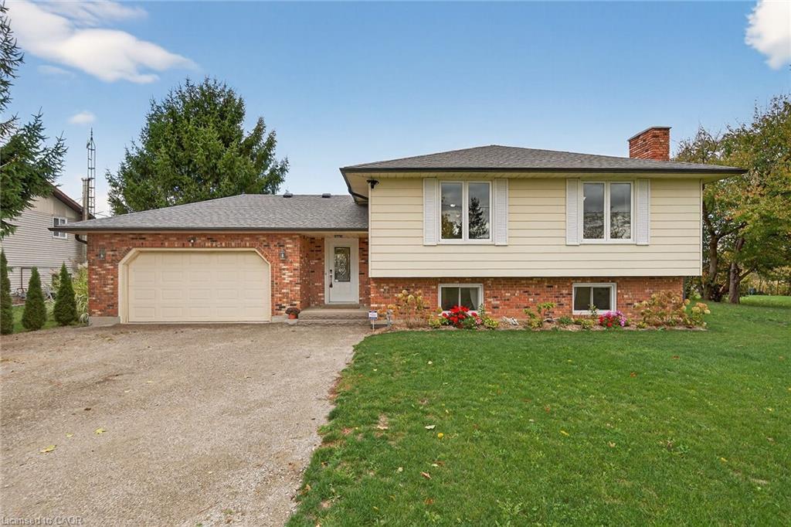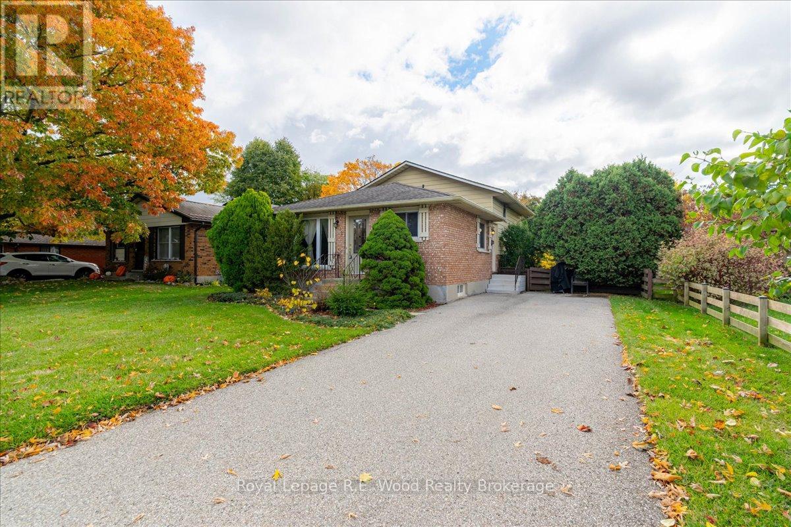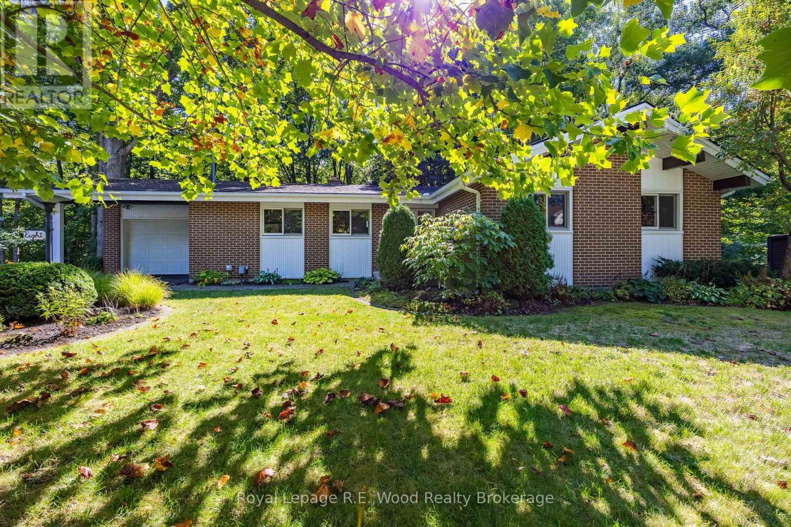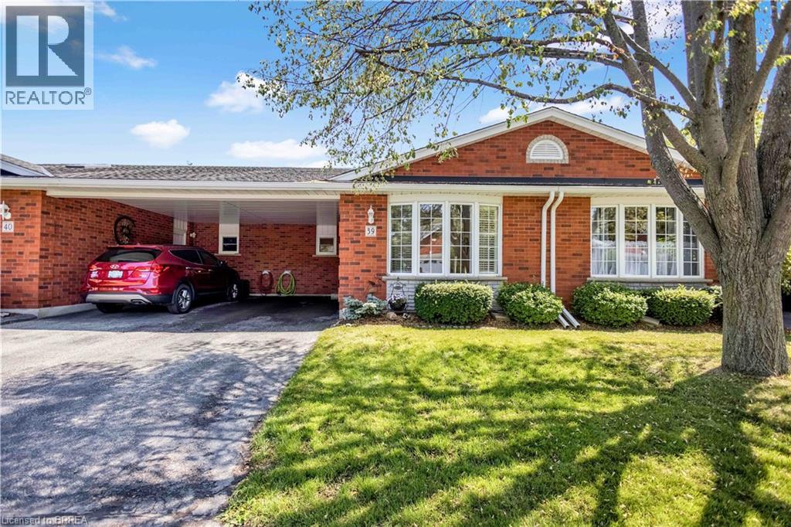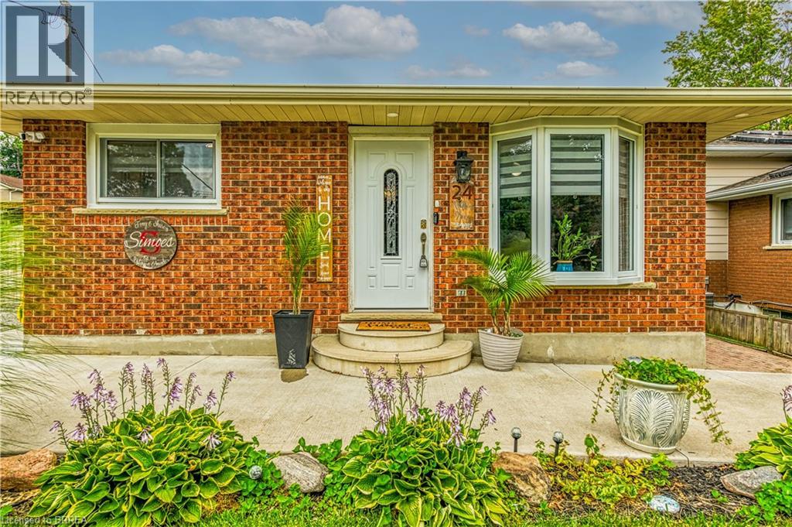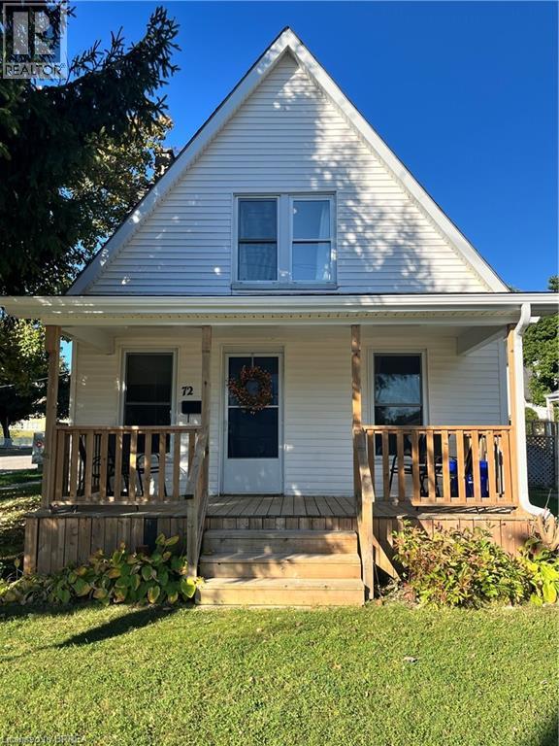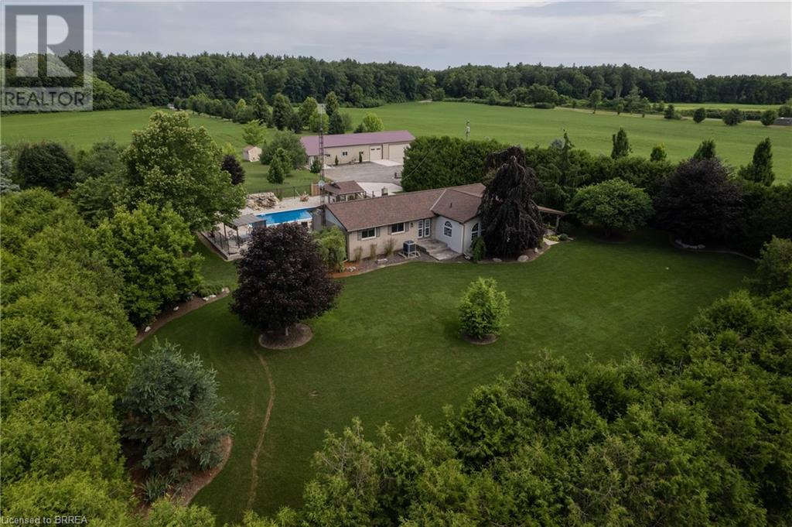
1409 Charlotteville Road 5
1409 Charlotteville Road 5
Highlights
Description
- Home value ($/Sqft)$438/Sqft
- Time on Houseful173 days
- Property typeSingle family
- StyleBungalow
- Median school Score
- Lot size1.36 Acres
- Year built1974
- Mortgage payment
Meticulously maintained & spotlessly clean 3+1 bedroom, 2 bathroom ranch home with an attached garage and a detached & heated 24’ x 84’ workshop! This gorgeous home boasts a sprawling floorplan with spacious eat-in kitchen, formal dining room and the stunning living room with vaulted ceilings and custom floor to ceiling gas fireplace. Three good sized main floor bedrooms with a 4-piece bathroom, gleaming hardwood flooring, trim and doors, and large windows allow plenty of natural light. The basement offers a fully finished mancave/rec room with another gas fireplace, a 3-piece bathroom, utility room, laundry room and another bedroom. Plenty of deep closets and storage space throughout. The sprawling 1.33-acre yard is beautifully landscaped and features a magnificent inground pool with waterfall feature, gazebo, pool shed, concrete and flagstone walkways. The extra deep private driveway can accommodate numerous large vehicles, an RV or two, boats, trailers, etc. and leads to that magnificent heated workshop with concrete flooring and roll up doors. Most every major component of the house and property has been upgraded or replaced recently so maintenance costs should be minimal for years to come. Nothing to do but move in and enjoy. Located on a quiet paved road in a stunning setting, backing onto gorgeous rolling farmland and small bush, this property needs to be seen to be fully appreciated. Book your private viewing today. (id:55581)
Home overview
- Cooling Central air conditioning
- Heat type Forced air, heat pump
- Has pool (y/n) Yes
- Sewer/ septic Septic system
- # total stories 1
- Fencing Partially fenced
- # parking spaces 12
- Has garage (y/n) Yes
- # full baths 2
- # total bathrooms 2.0
- # of above grade bedrooms 4
- Has fireplace (y/n) Yes
- Community features Quiet area, school bus
- Subdivision Rural charlotteville
- Lot dimensions 1.355
- Lot size (acres) 1.36
- Building size 2948
- Listing # 40722240
- Property sub type Single family residence
- Status Active
- Utility 5.105m X 3.429m
Level: Basement - Recreational room 5.791m X 3.15m
Level: Basement - Bathroom (# of pieces - 3) Measurements not available
Level: Basement - Bedroom 3.226m X 5.563m
Level: Main - Primary bedroom 3.226m X 4.064m
Level: Main - Bedroom 2.591m X 2.489m
Level: Main - Eat in kitchen 3.226m X 5.69m
Level: Main - Living room 8.255m X 4.801m
Level: Main - Bedroom 3.48m X 2.946m
Level: Main - Foyer 2.134m X 3.404m
Level: Main - Dining room 3.683m X 5.588m
Level: Main - Bathroom (# of pieces - 4) Measurements not available
Level: Main
- Listing source url Https://www.realtor.ca/real-estate/28240258/1409-charlotteville-road-5-simcoe
- Listing type identifier Idx

$-3,440
/ Month




