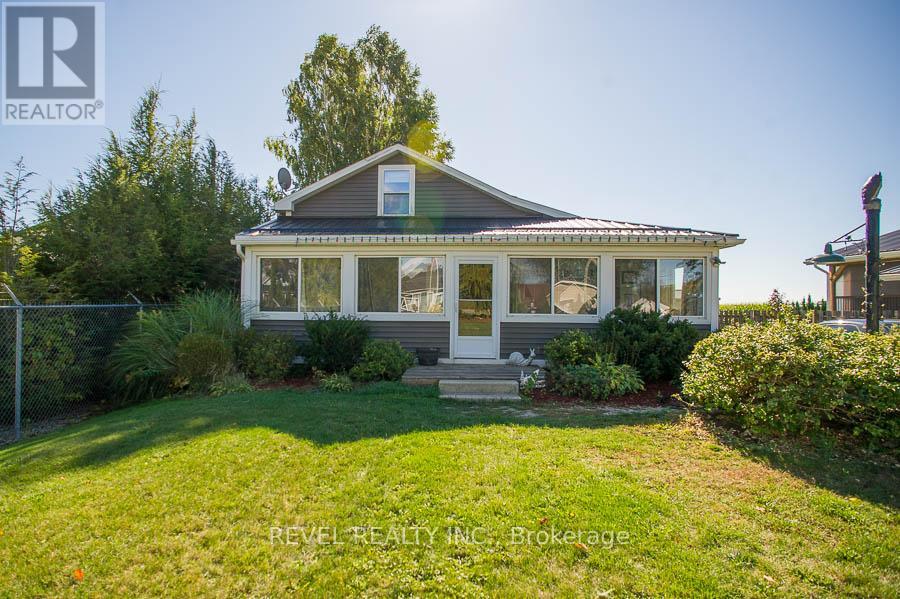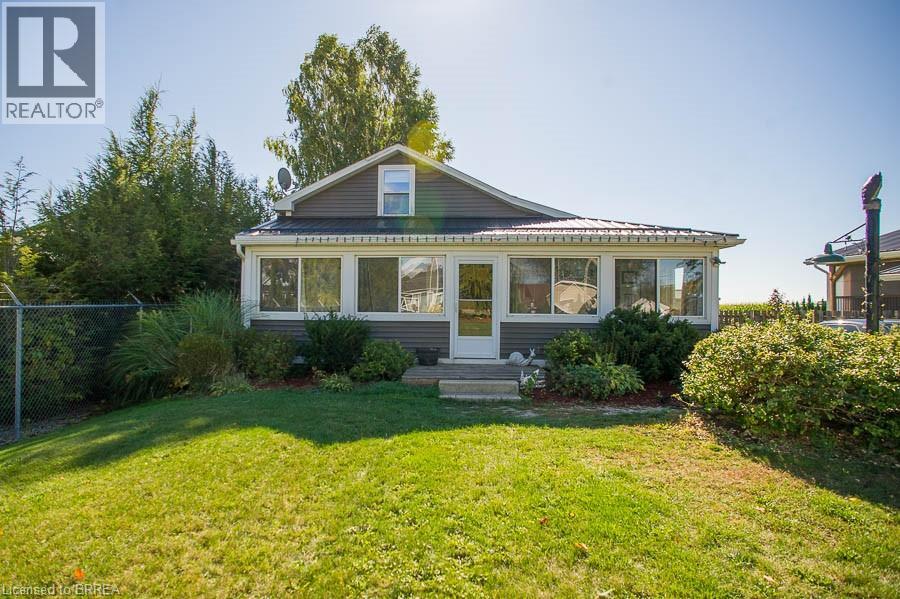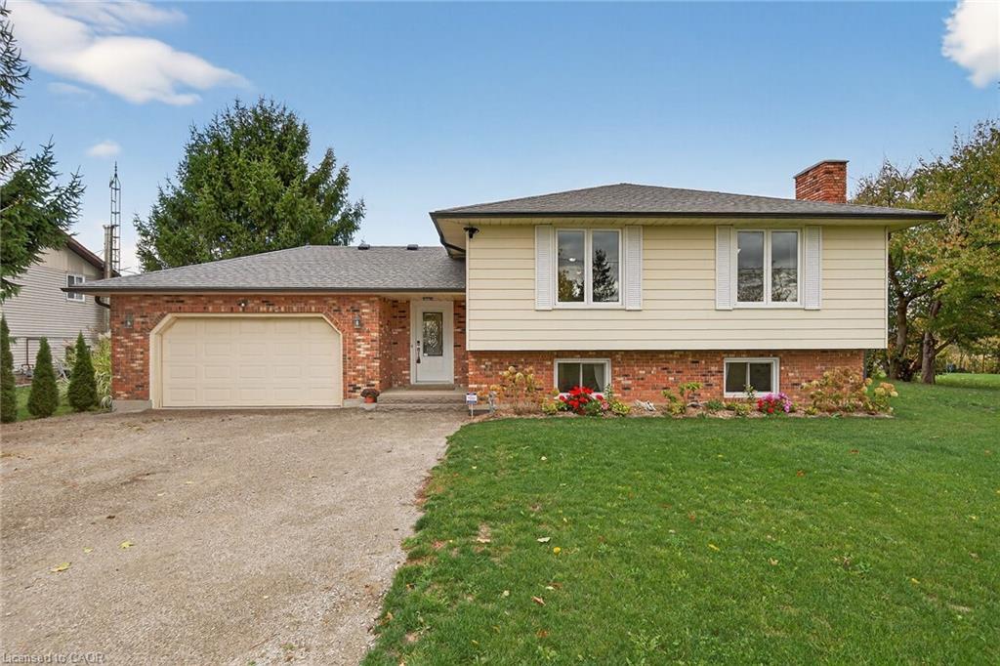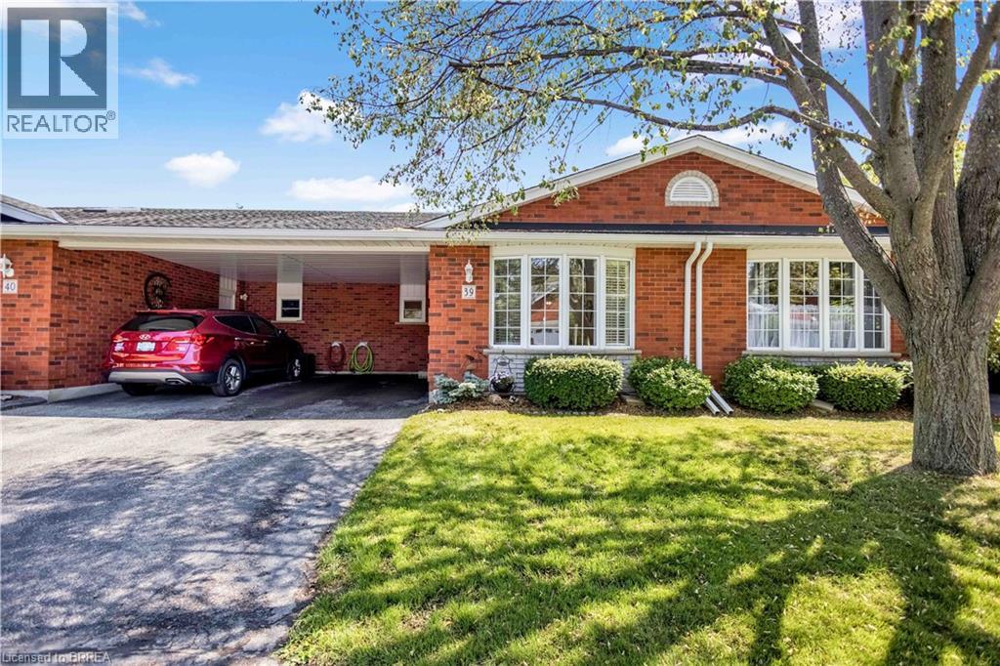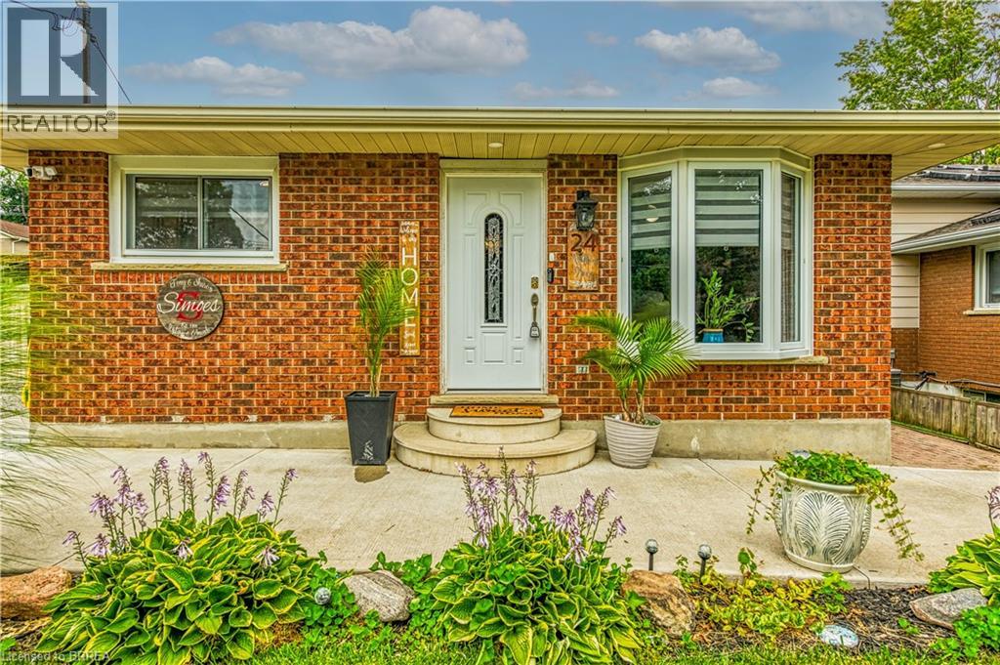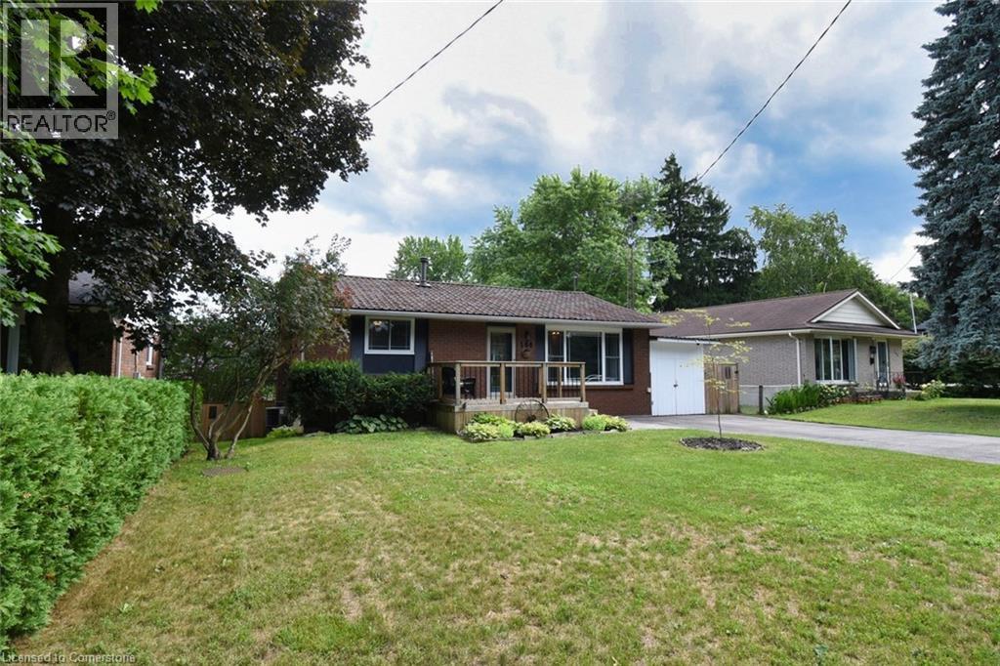
144 Victoria St
144 Victoria St
Highlights
Description
- Home value ($/Sqft)$305/Sqft
- Time on Houseful74 days
- Property typeSingle family
- StyleBungalow
- Median school Score
- Year built1976
- Mortgage payment
In search of your own backyard oasis? Well you've found it! This stunning brick bungalow boasts a kitchen walkout to an elevated deck, and a basement walkout to a breathtaking in-ground pool and entertainment patio/gazebo ideal for this scorcher of a summer! From your living room look across to the beauty of the Norfolk Golf and Country Club, with an open concept to the updated kitchen, that looks out to the multi tiered deck and backyard. New updates and renovations providing tons of living space for the growing family or those who love to be the lynchpin of family and friends' get-togethers. Create the ideal den for family nights in the oversized rec room downstairs. Extremely convenient location to any amenities you could need downtown. Storage shed providing extra room for your lawnmower, motorcycle or any thing you need! The pool heater, liner, pump and surrounding concrete all updated in 2017. A quick walk to a wonderful walking trail in Simcoe. This home is the next step, or a very magnificent beginning to your real estate journey! (id:63267)
Home overview
- Cooling Central air conditioning
- Heat type Forced air
- Has pool (y/n) Yes
- Sewer/ septic Municipal sewage system
- # total stories 1
- # parking spaces 4
- # full baths 1
- # half baths 1
- # total bathrooms 2.0
- # of above grade bedrooms 3
- Subdivision Town of simcoe
- Lot size (acres) 0.0
- Building size 2050
- Listing # 40758590
- Property sub type Single family residence
- Status Active
- Family room 7.468m X 3.785m
Level: Lower - Cold room 1.905m X 0.991m
Level: Lower - Utility 10.389m X 0.61m
Level: Lower - Laundry 3.785m X 2.642m
Level: Lower - Bathroom (# of pieces - 2) 2.083m X 1.981m
Level: Lower - Bedroom 3.226m X 2.286m
Level: Main - Living room 5.867m X 4.699m
Level: Main - Eat in kitchen 4.267m X 3.353m
Level: Main - Bedroom 3.734m X 3.226m
Level: Main - Primary bedroom 3.226m X 2.286m
Level: Main - Bathroom (# of pieces - 4) 2.667m X 1.524m
Level: Main
- Listing source url Https://www.realtor.ca/real-estate/28707344/144-victoria-street-simcoe
- Listing type identifier Idx

$-1,666
/ Month



