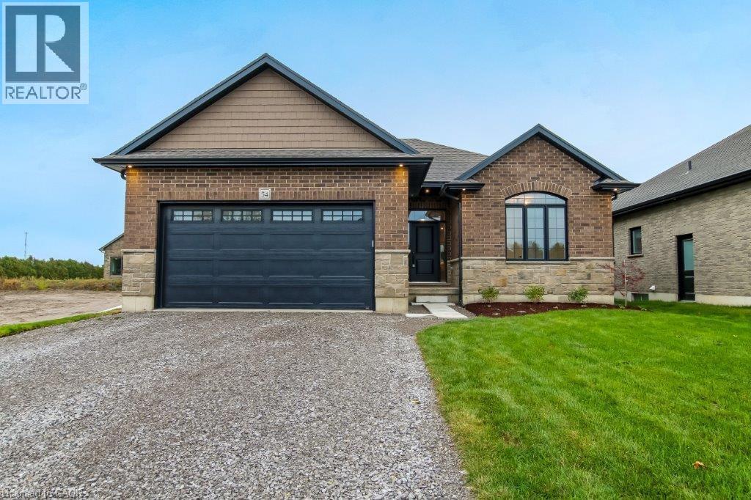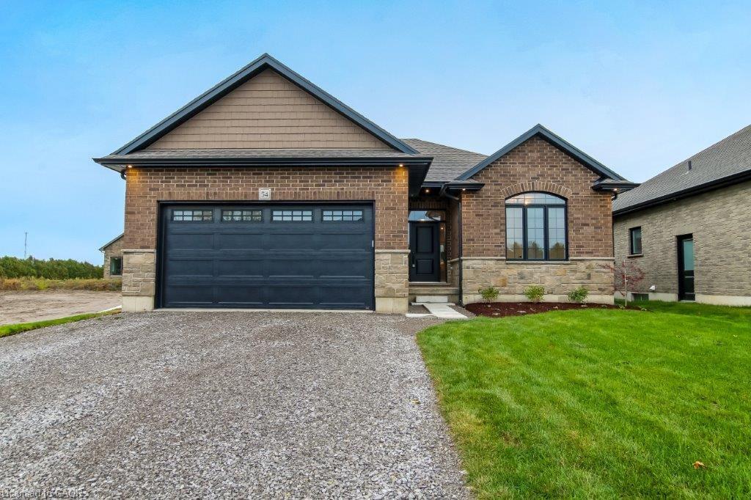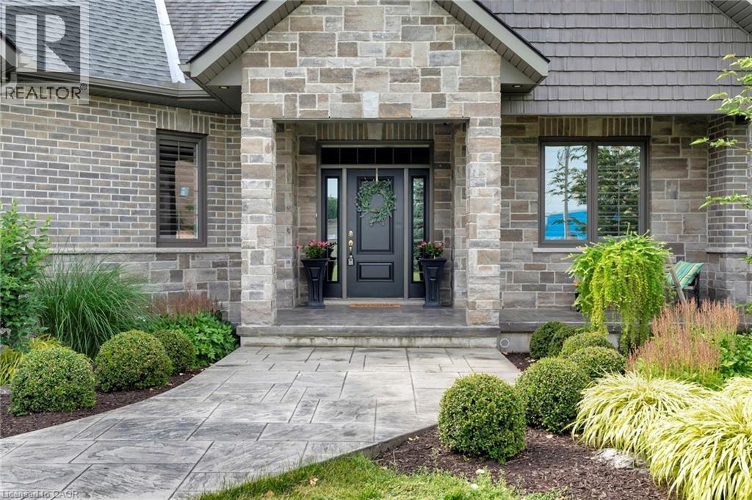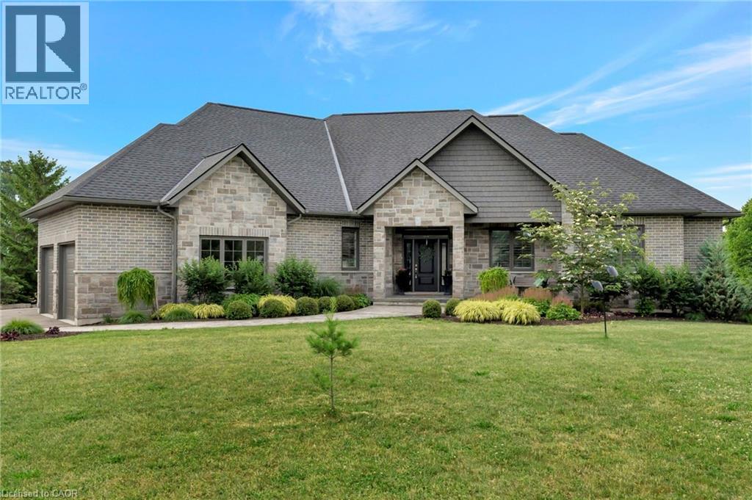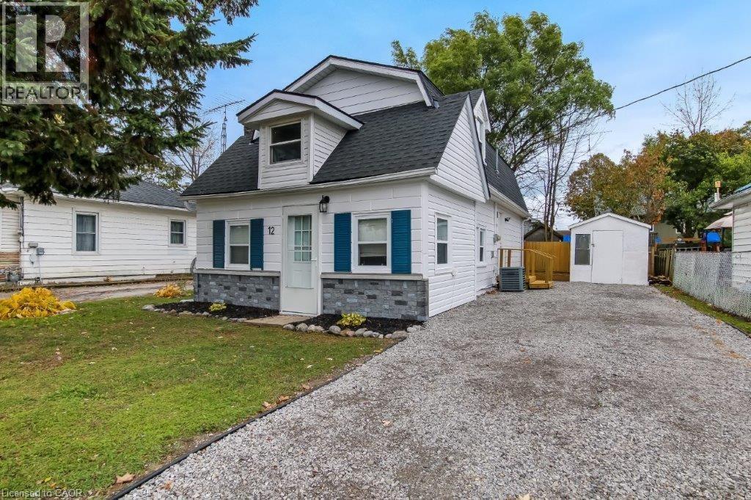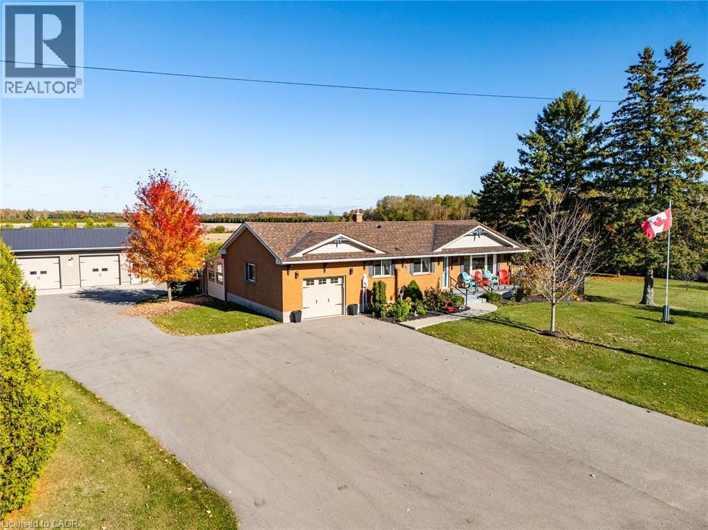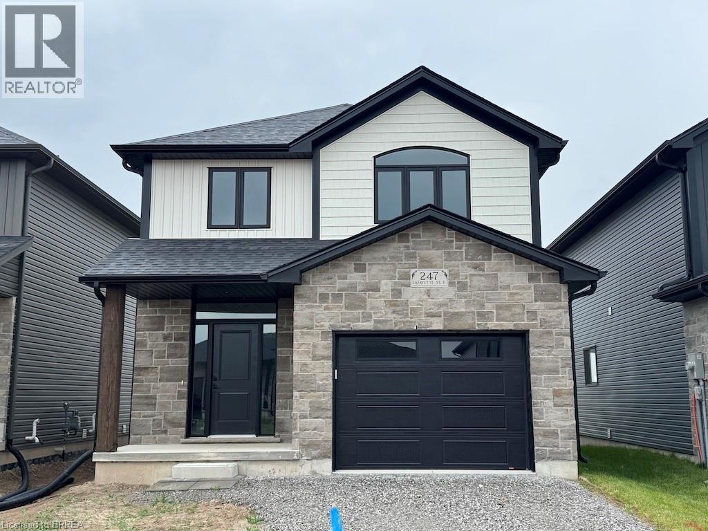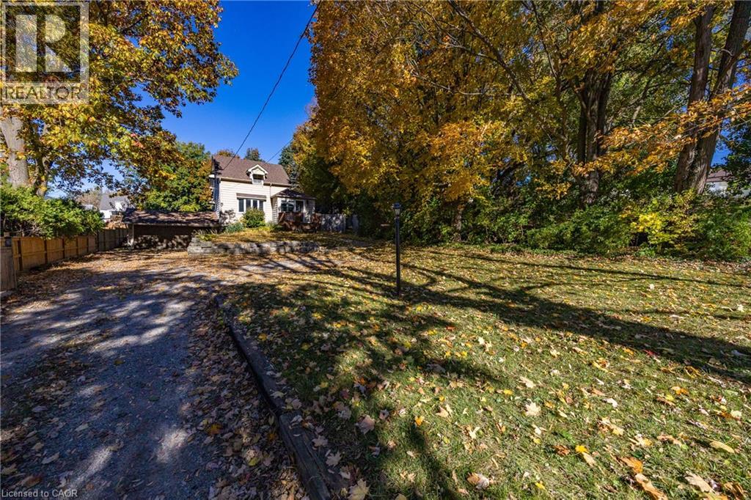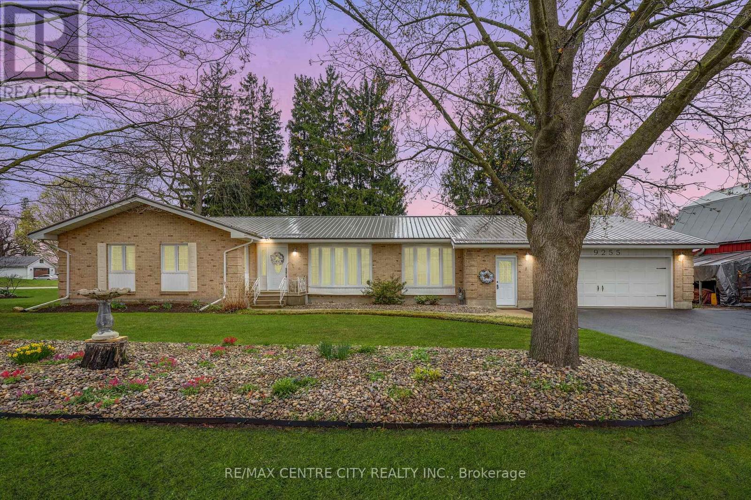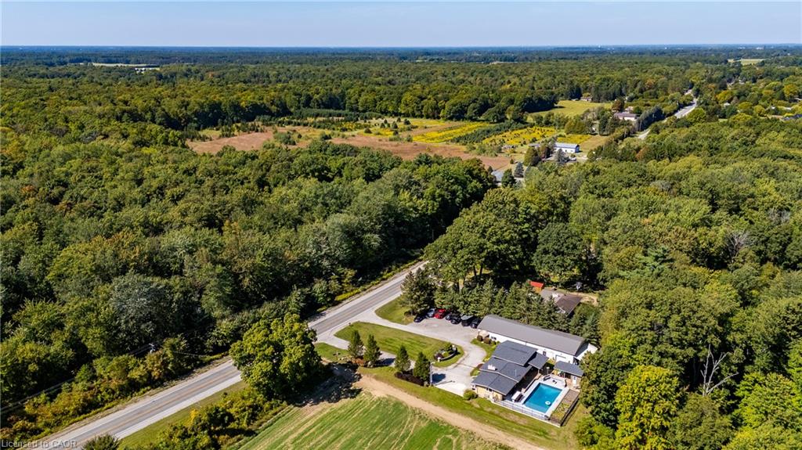
Highlights
Description
- Home value ($/Sqft)$537/Sqft
- Time on Houseful46 days
- Property typeResidential
- StyleSidesplit
- Median school Score
- Year built1961
- Garage spaces2
- Mortgage payment
Country Living with luxury Amenities and Massive Heated Shop ! Escape to the country without giving up modern comforts ! This incredible side-split home sits on nearly an acre and comes loaded with features designed for both relaxation and function. This recently renovated home offers custom kitchen with granite countertops, built-in appliances, and hardwood/tile floors throughout. Each bedroom is enhanced with beautiful custom millwork. Convenience abounds with two laundry facilities one on the main level and lower level. The lower level boasts a spacious family room , 3 pc bath with large walk-in shower and plenty of storage. A recently installed on demand hot water heater (2025) ensures efficiency. Never worry about being left in the dark the whole home backup generator has you covered ! Perfect for extended family or guests, the in-law suite includes a kitchen, 3 piece bath, private entrance, with access to the main house. Step outside to your personal oasis: a 40'x20' in ground pool (10' deep end ) paired with a fully equipped outdoor kitchen and BBQ, ideal for entertaining , in ground irrigation system that ensures you will have green grass all summer long. The show stopper is the 80'x 40' in floor heated shop , complete with offices, storage and walk in fridge/ freezer with a dedicated water source offering endless possibilities for work or hobbies. Located close to Simcoe , Delhi and Turkey Point this property delivers the best of country living with unmatched convenience.
Home overview
- Cooling Central air
- Heat type Fireplace-gas, forced air
- Pets allowed (y/n) No
- Sewer/ septic Septic tank
- Utilities Electricity connected, natural gas connected, phone connected
- Construction materials Brick, vinyl siding
- Foundation Concrete perimeter
- Roof Shingle
- Exterior features Landscaped
- Other structures Workshop
- # garage spaces 2
- # parking spaces 31
- Has garage (y/n) Yes
- Parking desc Detached garage, asphalt, circular, gravel
- # full baths 3
- # total bathrooms 3.0
- # of above grade bedrooms 3
- # of rooms 17
- Appliances Instant hot water, water heater owned, water softener, built-in microwave, dishwasher, dryer, refrigerator, stove, washer
- Has fireplace (y/n) Yes
- Laundry information In basement, in bathroom, upper level
- Interior features High speed internet, ceiling fan(s), central vacuum, in-law floorplan, work bench
- County Norfolk
- Area Charlotteville
- Water source Drilled well, sandpoint well
- Zoning description A
- Elementary school Walsh public school , st.michael's
- High school Holy trinity catholic high school, simcoe composite
- Lot desc Rural, irregular lot, ample parking, highway access, open spaces, visual exposure
- Lot dimensions 150 x 200
- Approx lot size (range) 0.5 - 1.99
- Basement information Separate entrance, walk-up access, partial, partially finished
- Building size 3071
- Mls® # 40770810
- Property sub type Single family residence
- Status Active
- Virtual tour
- Tax year 2025
- Bedroom custom built in furniture
Level: 2nd - Primary bedroom custom built in furniture
Level: 2nd - Bedroom custom built in furniture
Level: 2nd - Utility Basement
Level: Basement - Laundry Basement
Level: Basement - Cold room Basement
Level: Basement - Storage Basement
Level: Basement - Family room Lower
Level: Lower - Bathroom Lower
Level: Lower - Kitchen in-law suite
Level: Main - with laundry and hallway access
Level: Main - Other in-law suite
Level: Main - Bathroom in-law suite
Level: Main - Kitchen built in appliances
Level: Main - Living room Main
Level: Main - Foyer in- law suite
Level: Main - Dining room Main
Level: Main
- Listing type identifier Idx

$-4,397
/ Month

